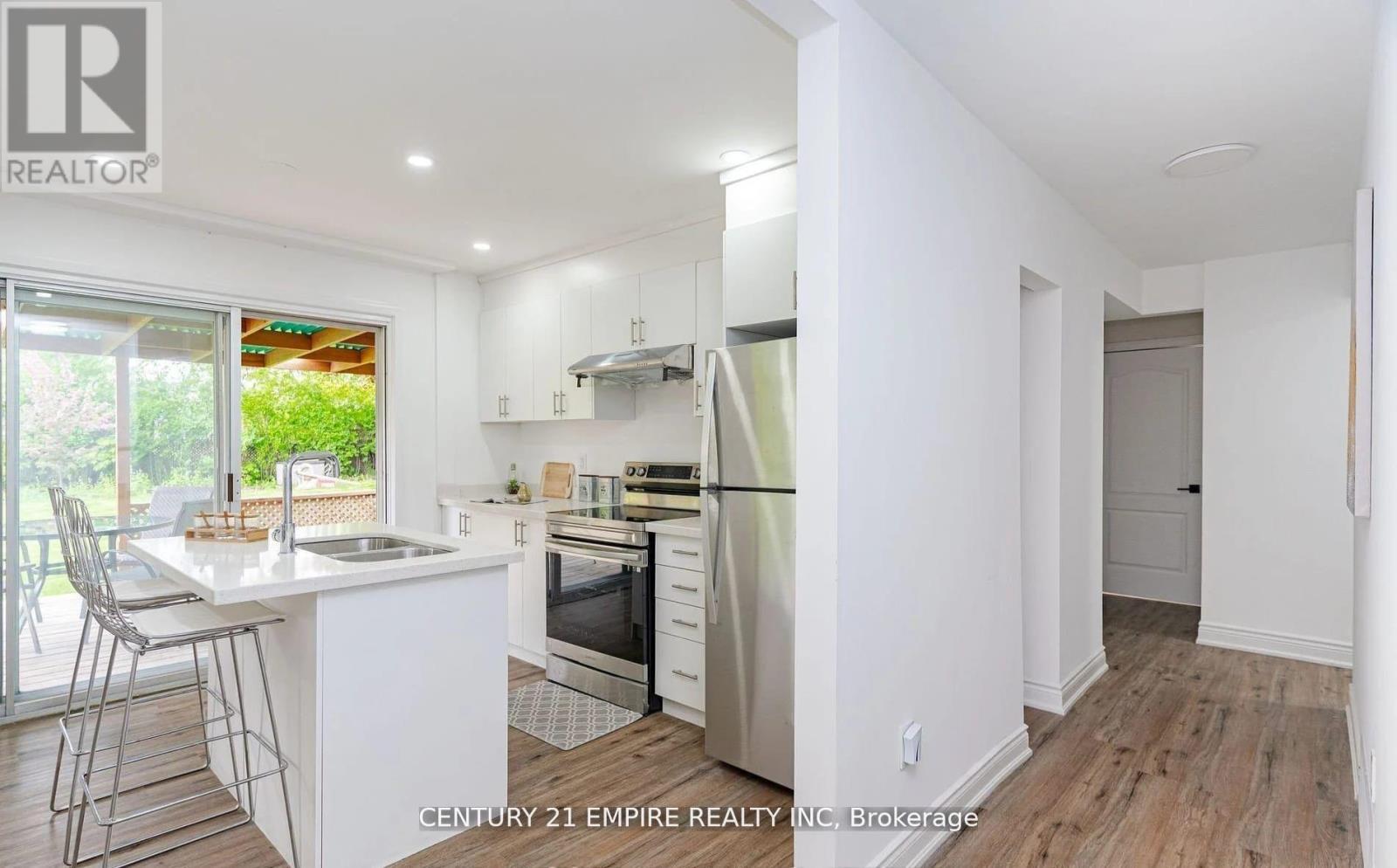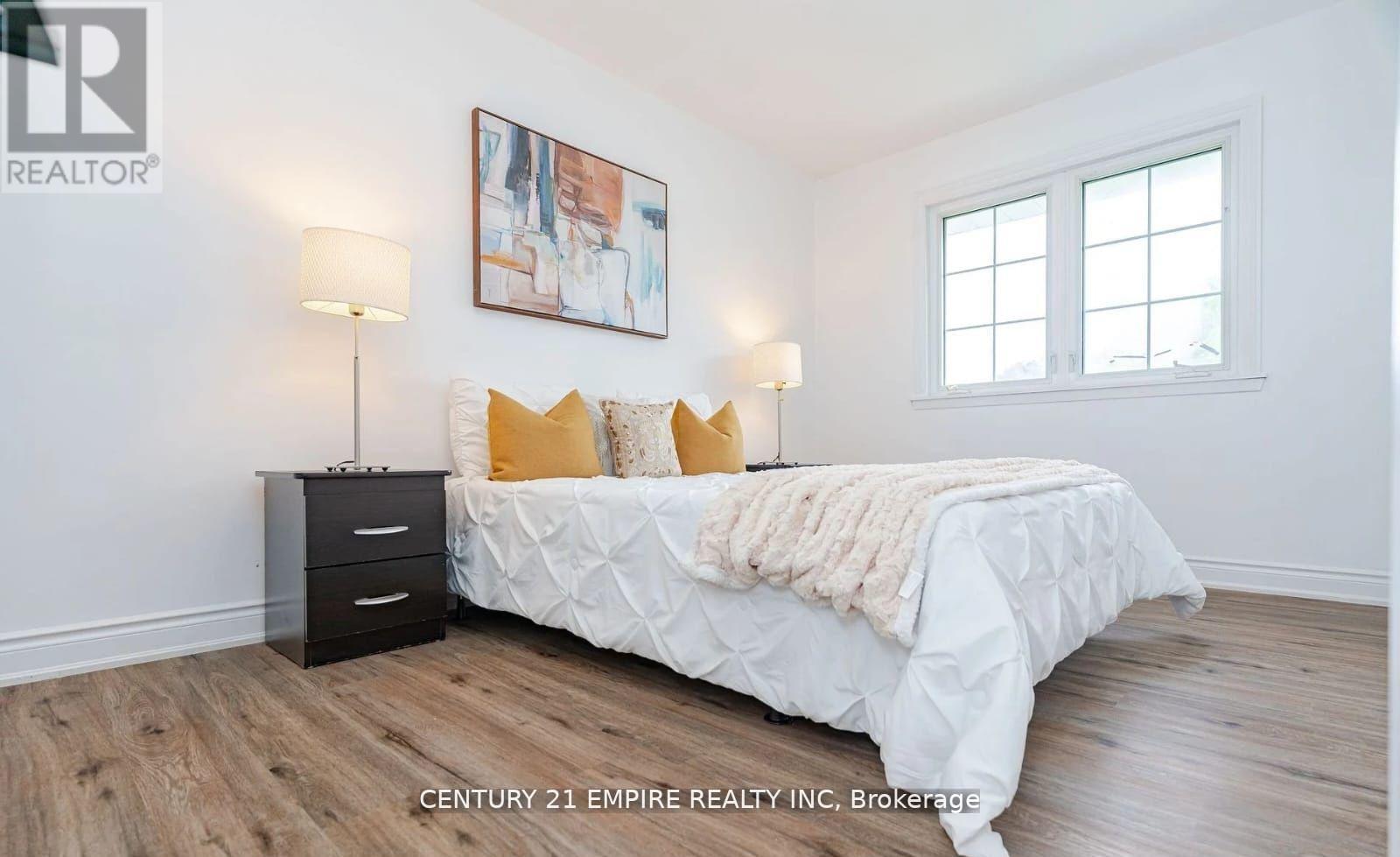46 Staveley Crescent Brampton, Ontario L6W 2R9
4 Bedroom
2 Bathroom
Bungalow
Central Air Conditioning
Forced Air
$3,500 Monthly
Newly renovated and freshly painted detached bungalow main floor available for rent. This home features four bedrooms, two full washrooms, and a spacious 50 x 110 backyard perfect for summer barbecues and family gatherings. The driveway offers parking for up to four cars. Shared laundry is available with the basement tenants. (id:24801)
Property Details
| MLS® Number | W11907699 |
| Property Type | Single Family |
| Community Name | Brampton East |
| ParkingSpaceTotal | 4 |
Building
| BathroomTotal | 2 |
| BedroomsAboveGround | 4 |
| BedroomsTotal | 4 |
| Appliances | Dishwasher, Dryer, Refrigerator, Stove, Washer |
| ArchitecturalStyle | Bungalow |
| ConstructionStyleAttachment | Detached |
| CoolingType | Central Air Conditioning |
| ExteriorFinish | Brick |
| FlooringType | Laminate |
| FoundationType | Unknown |
| HeatingFuel | Natural Gas |
| HeatingType | Forced Air |
| StoriesTotal | 1 |
| Type | House |
| UtilityWater | Municipal Water |
Land
| Acreage | No |
| Sewer | Sanitary Sewer |
| SizeDepth | 110 Ft |
| SizeFrontage | 50 Ft |
| SizeIrregular | 50 X 110 Ft |
| SizeTotalText | 50 X 110 Ft |
Rooms
| Level | Type | Length | Width | Dimensions |
|---|---|---|---|---|
| Main Level | Living Room | 5.38 m | 3.82 m | 5.38 m x 3.82 m |
| Main Level | Dining Room | 5.38 m | 3.82 m | 5.38 m x 3.82 m |
| Main Level | Kitchen | 3.46 m | 3.04 m | 3.46 m x 3.04 m |
| Main Level | Primary Bedroom | 3.73 m | 3.07 m | 3.73 m x 3.07 m |
| Main Level | Bedroom 2 | 4.05 m | 2.79 m | 4.05 m x 2.79 m |
| Main Level | Bedroom 3 | 3.05 m | 2.81 m | 3.05 m x 2.81 m |
| Main Level | Bedroom 4 | 4.04 m | 2.51 m | 4.04 m x 2.51 m |
Interested?
Contact us for more information
Mona Randhawa
Broker
Century 21 Empire Realty Inc
80 Pertosa Dr #2
Brampton, Ontario L6X 5E9
80 Pertosa Dr #2
Brampton, Ontario L6X 5E9
Avi Samaroo
Salesperson
Century 21 Empire Realty Inc
80 Pertosa Dr #2
Brampton, Ontario L6X 5E9
80 Pertosa Dr #2
Brampton, Ontario L6X 5E9















