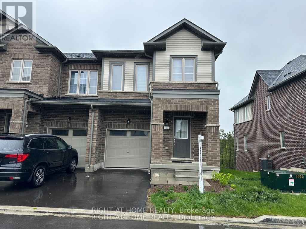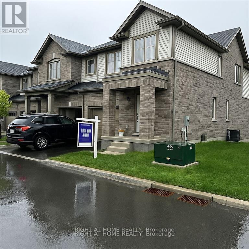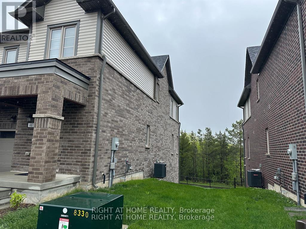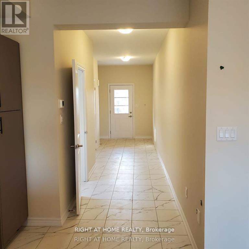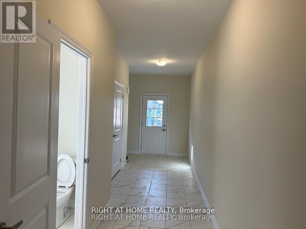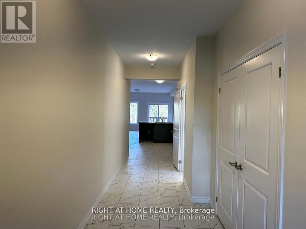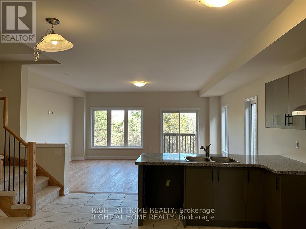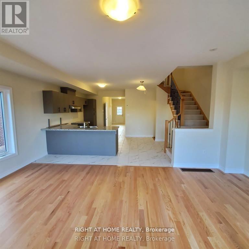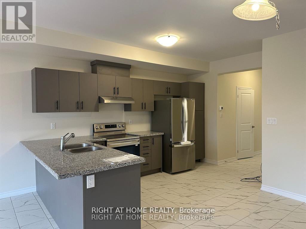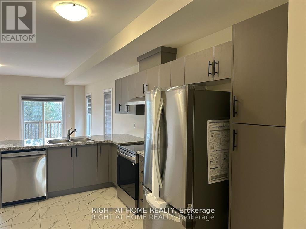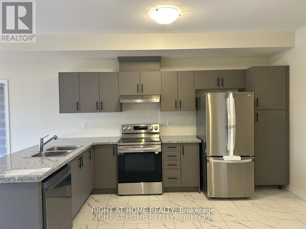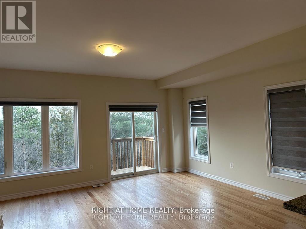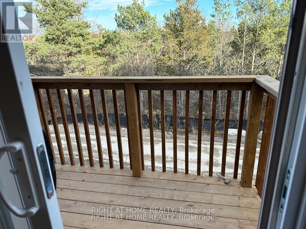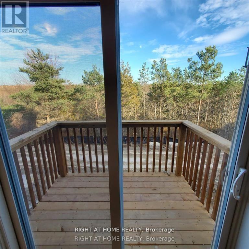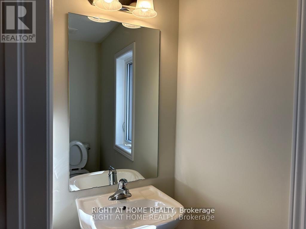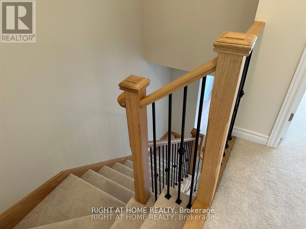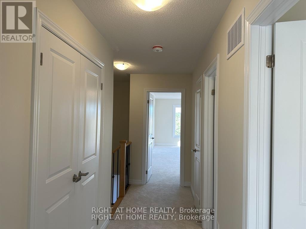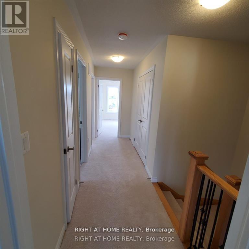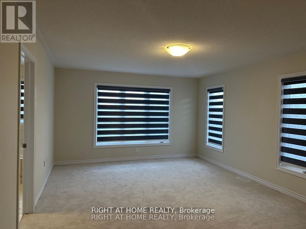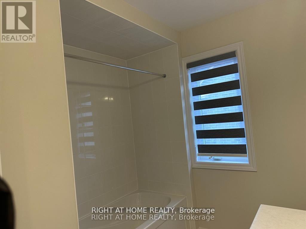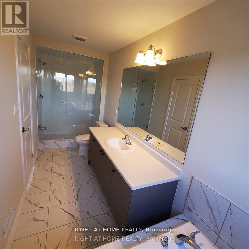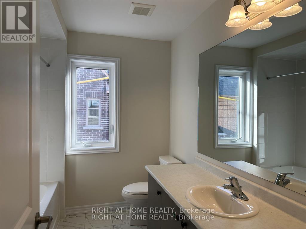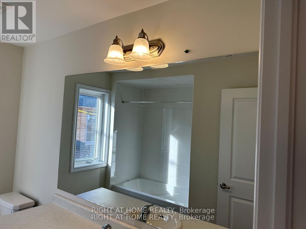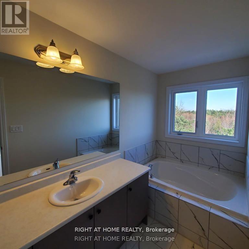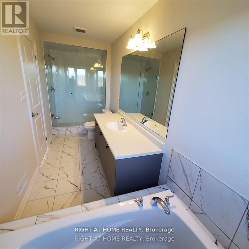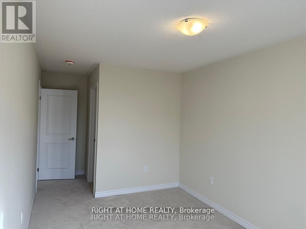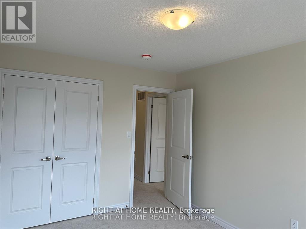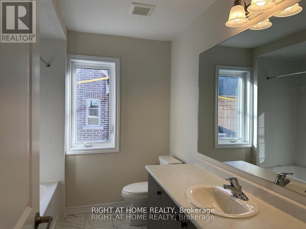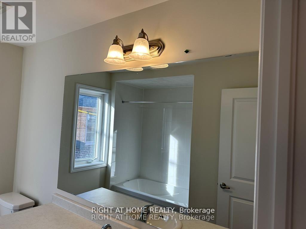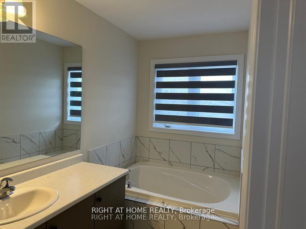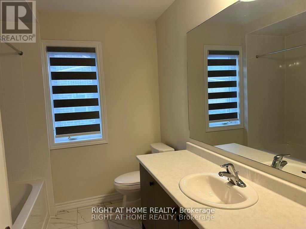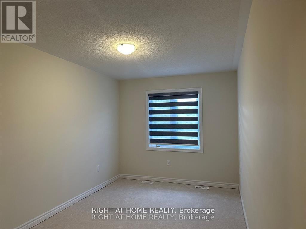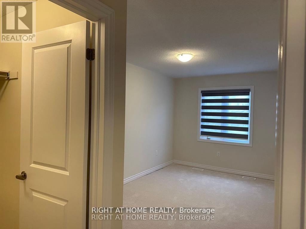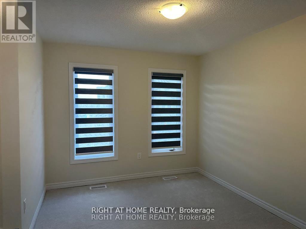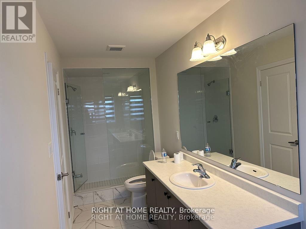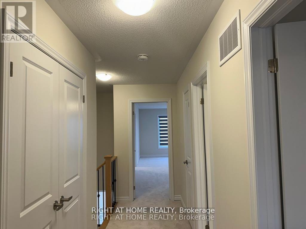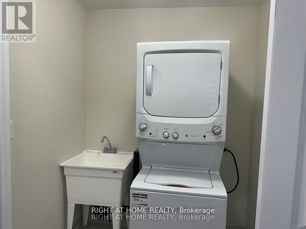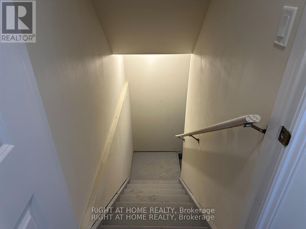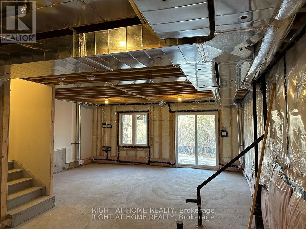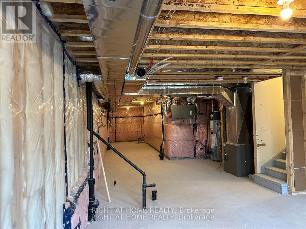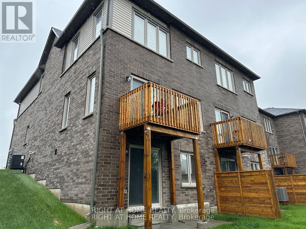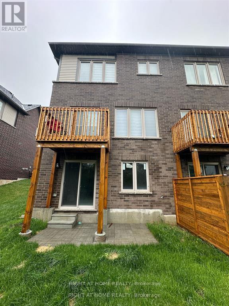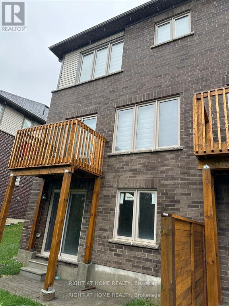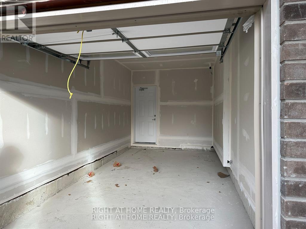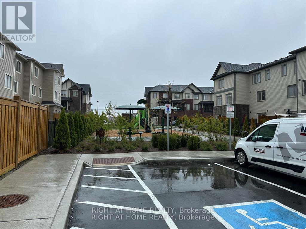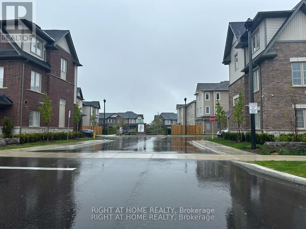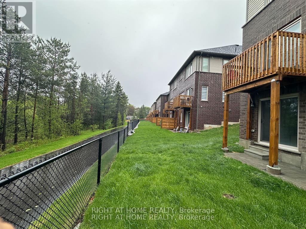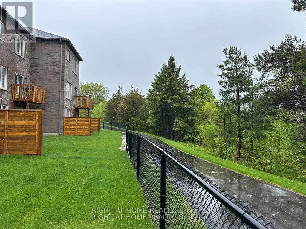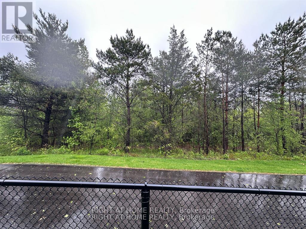46 Senay Circle Clarington, Ontario L1E 0H8
$3,000 MonthlyParcel of Tied LandMaintenance, Parcel of Tied Land
$159.95 Monthly
Maintenance, Parcel of Tied Land
$159.95 MonthlySpacious Freehold Walkout Basement Townhouse on One of the Largest Lots in The Vale Project, Clarington, Courtice Built by National Homes!. Private Backyard Overlooking a Ravine and Protected Woodlands. Enjoy serene natural views and peaceful surroundings. End-Unit Townhouse with Semi-Detached Feel Offers extra privacy and space. Facing a Parkette and Play Area Ideal for families with children or those who love outdoor recreation..Featuring an open-concept main floor with a sleek kitchen that overlooks the bright living and dining areas, complete with a walkout balcony-perfect for enjoying peaceful ravine views.Upstairs, discover three spacious bedrooms, 2 rooms with walk-in closets.Conveniently located near schools, parks, trails, Highway 401, public transit, and more, this ravine-backed home is a rare find. Dont miss your chance to live in this tranquil retreat! Note: Interior Pictures are from a Previous Listing (id:24801)
Property Details
| MLS® Number | E12378000 |
| Property Type | Single Family |
| Community Name | Courtice |
| Features | Irregular Lot Size, In Suite Laundry |
| Parking Space Total | 2 |
| View Type | View |
Building
| Bathroom Total | 3 |
| Bedrooms Above Ground | 3 |
| Bedrooms Total | 3 |
| Age | 0 To 5 Years |
| Appliances | Water Heater, Dishwasher, Dryer, Hood Fan, Stove, Washer, Refrigerator |
| Basement Features | Walk Out |
| Basement Type | N/a |
| Construction Style Attachment | Attached |
| Cooling Type | Central Air Conditioning |
| Exterior Finish | Brick |
| Flooring Type | Hardwood, Tile, Carpeted |
| Foundation Type | Poured Concrete |
| Half Bath Total | 1 |
| Heating Fuel | Natural Gas |
| Heating Type | Forced Air |
| Stories Total | 2 |
| Size Interior | 1,500 - 2,000 Ft2 |
| Type | Row / Townhouse |
| Utility Water | Municipal Water |
Parking
| Attached Garage | |
| Garage |
Land
| Acreage | No |
| Sewer | Sanitary Sewer |
| Size Depth | 88 Ft ,7 In |
| Size Frontage | 30 Ft ,1 In |
| Size Irregular | 30.1 X 88.6 Ft ; 88.85 Ftx 30.15 Ft X 91.44 Ft X 30.86 Ft |
| Size Total Text | 30.1 X 88.6 Ft ; 88.85 Ftx 30.15 Ft X 91.44 Ft X 30.86 Ft |
Rooms
| Level | Type | Length | Width | Dimensions |
|---|---|---|---|---|
| Second Level | Primary Bedroom | 5.48 m | 3.96 m | 5.48 m x 3.96 m |
| Second Level | Bedroom 2 | 3.76 m | 2.84 m | 3.76 m x 2.84 m |
| Second Level | Bedroom 3 | 4.26 m | 2.74 m | 4.26 m x 2.74 m |
| Main Level | Living Room | 5.69 m | 4 m | 5.69 m x 4 m |
| Main Level | Dining Room | 5.69 m | 4 m | 5.69 m x 4 m |
| Main Level | Kitchen | 4.77 m | 2.49 m | 4.77 m x 2.49 m |
| Main Level | Eating Area | 4.11 m | 1.67 m | 4.11 m x 1.67 m |
https://www.realtor.ca/real-estate/28807645/46-senay-circle-clarington-courtice-courtice
Contact Us
Contact us for more information
Moyeen Syed
Broker
(647) 293-0737
www.estateagent.ca/
www.facebook.com/EstateCA/
twitter.com/EstateAgentCA
480 Eglinton Ave West #30, 106498
Mississauga, Ontario L5R 0G2
(905) 565-9200
(905) 565-6677
www.rightathomerealty.com/


