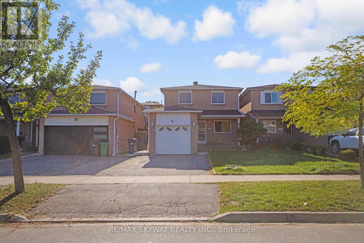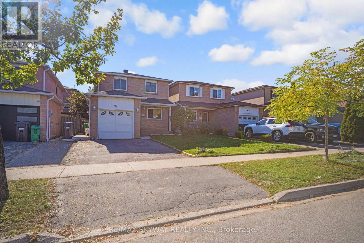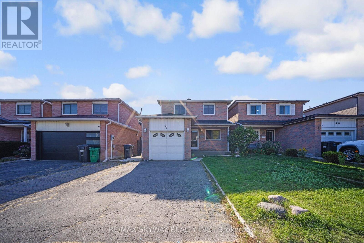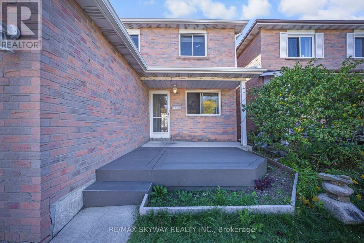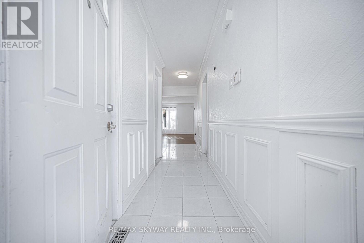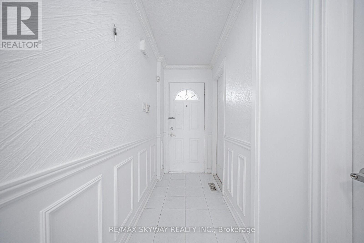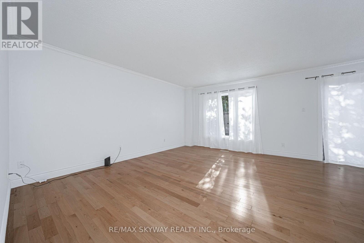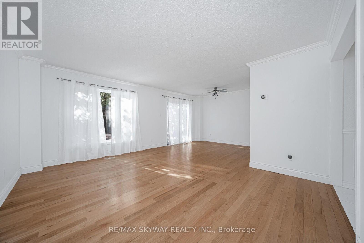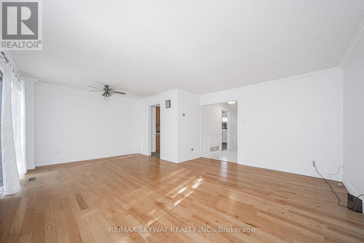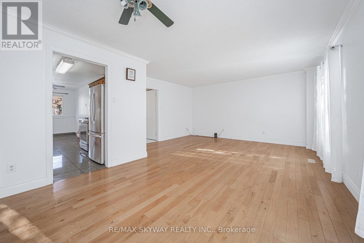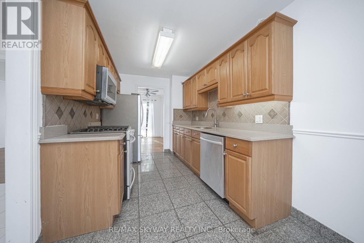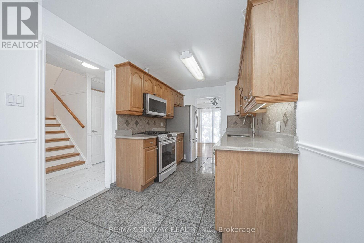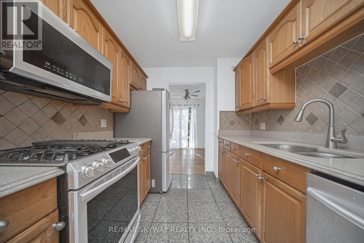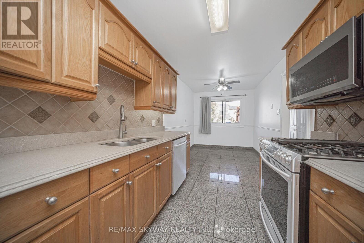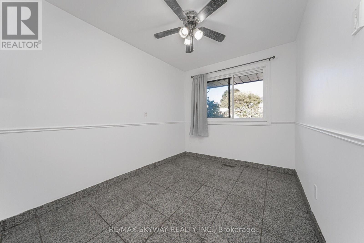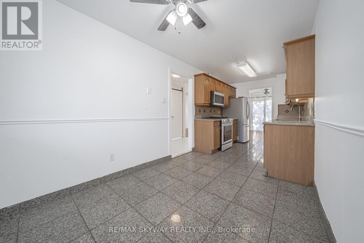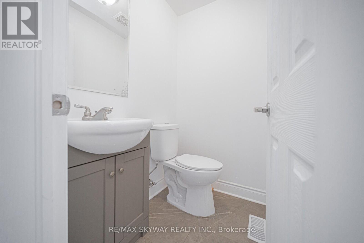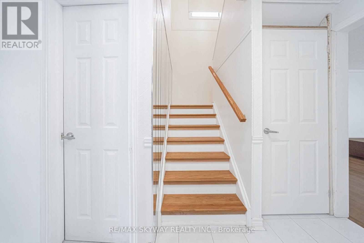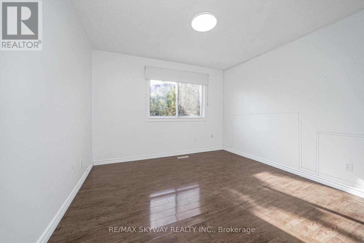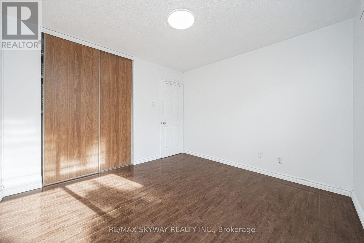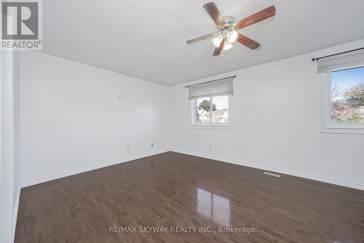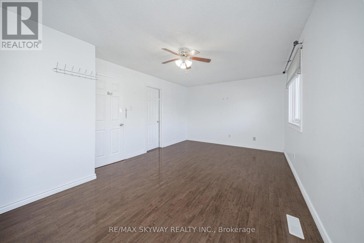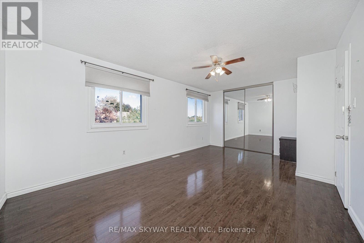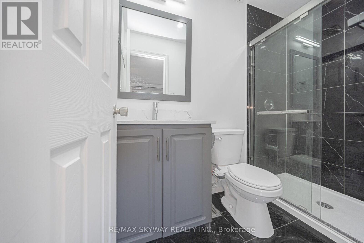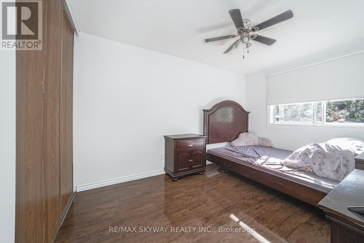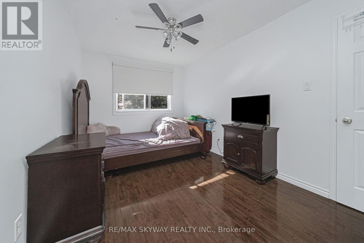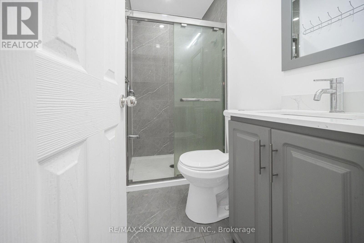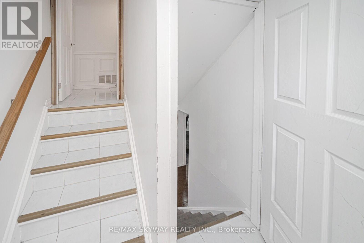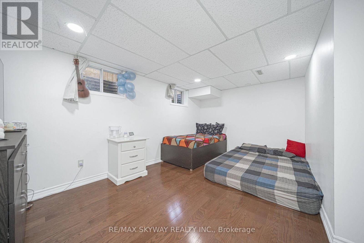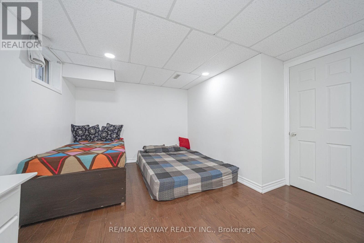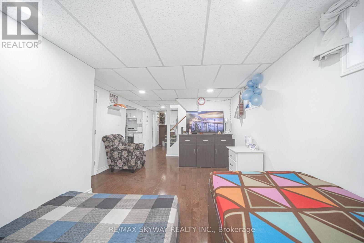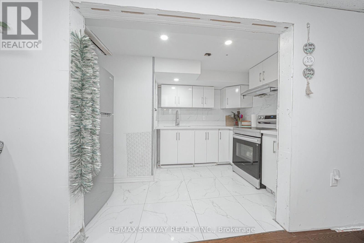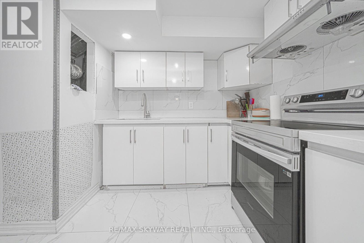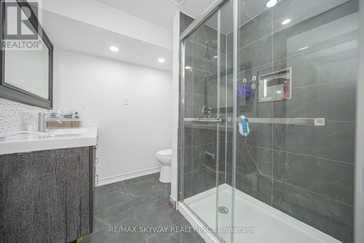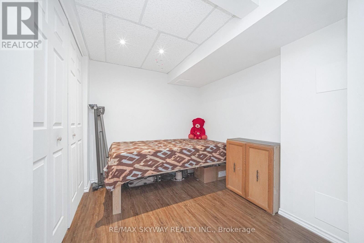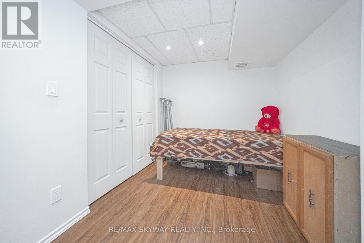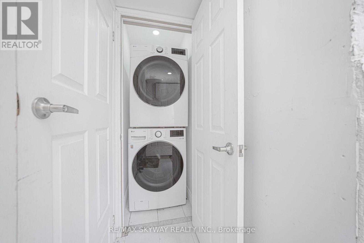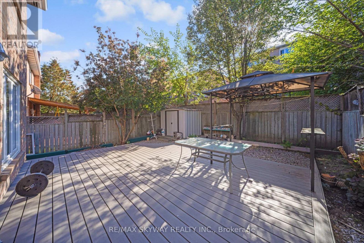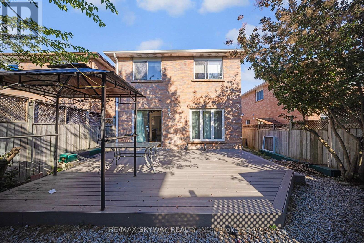46 Royal Palm Drive Brampton, Ontario L6Z 1P6
$699,000
Welcome to 46 Royal Palm Dr., nestled in a serene neighborhood. This home features 3+1 bedrooms and 2.5 + 1 washrooms. The open concept layout seamlessly connects the living room to the dining area. Natural light floods through large windows, creating a warm and welcoming atmosphere. The kitchen has ample storage, stainless steel appliances and a bonus eat-in area. The finished basement offers separate entrance, living room, bedroom and a 3-pc washroom. Single car garage with entrance to the house. Large driveway. Backyard offers a beautiful patio, great for summer barbecues and gatherings. This home is conveniently located near schools, parks, plazas, public transit and minutes to HWY 410. Perfect for investors or first-time home buyers. Basement offers rental potential. (id:24801)
Property Details
| MLS® Number | W12447515 |
| Property Type | Single Family |
| Community Name | Heart Lake East |
| Amenities Near By | Hospital, Park, Public Transit, Schools |
| Community Features | Community Centre, School Bus |
| Equipment Type | Water Heater |
| Features | Carpet Free |
| Parking Space Total | 3 |
| Rental Equipment Type | Water Heater |
Building
| Bathroom Total | 4 |
| Bedrooms Above Ground | 3 |
| Bedrooms Below Ground | 1 |
| Bedrooms Total | 4 |
| Age | 31 To 50 Years |
| Appliances | Dishwasher, Dryer, Microwave, Stove, Washer, Window Coverings, Refrigerator |
| Basement Development | Finished |
| Basement Features | Separate Entrance |
| Basement Type | N/a (finished) |
| Construction Style Attachment | Detached |
| Cooling Type | Central Air Conditioning |
| Exterior Finish | Brick |
| Flooring Type | Marble, Carpeted |
| Half Bath Total | 1 |
| Heating Fuel | Natural Gas |
| Heating Type | Forced Air |
| Stories Total | 2 |
| Size Interior | 1,100 - 1,500 Ft2 |
| Type | House |
| Utility Water | Municipal Water |
Parking
| Attached Garage | |
| Garage |
Land
| Acreage | No |
| Land Amenities | Hospital, Park, Public Transit, Schools |
| Sewer | Sanitary Sewer |
| Size Depth | 100 Ft |
| Size Frontage | 30 Ft |
| Size Irregular | 30 X 100 Ft |
| Size Total Text | 30 X 100 Ft |
Rooms
| Level | Type | Length | Width | Dimensions |
|---|---|---|---|---|
| Second Level | Primary Bedroom | 17.59 m | 12.6 m | 17.59 m x 12.6 m |
| Second Level | Bedroom 2 | 16.54 m | 10.63 m | 16.54 m x 10.63 m |
| Second Level | Bedroom 3 | 14.5 m | 11.42 m | 14.5 m x 11.42 m |
| Main Level | Living Room | 16.4 m | 11.42 m | 16.4 m x 11.42 m |
| Main Level | Dining Room | 11.42 m | 9.22 m | 11.42 m x 9.22 m |
| Main Level | Kitchen | 19.69 m | 8.6 m | 19.69 m x 8.6 m |
Utilities
| Cable | Installed |
| Electricity | Installed |
| Sewer | Installed |
Contact Us
Contact us for more information
Ravi Sidhu
Salesperson
2565 Steeles Ave.,e., Ste. 9
Brampton, Ontario L6T 4L6
(905) 791-7900
(905) 791-8500


