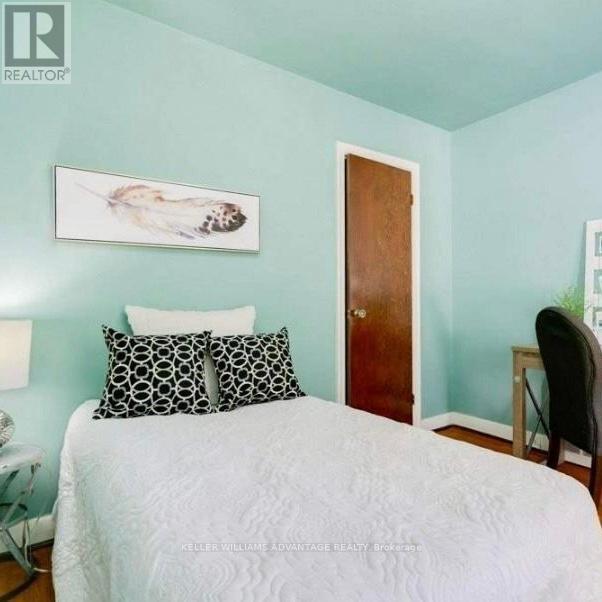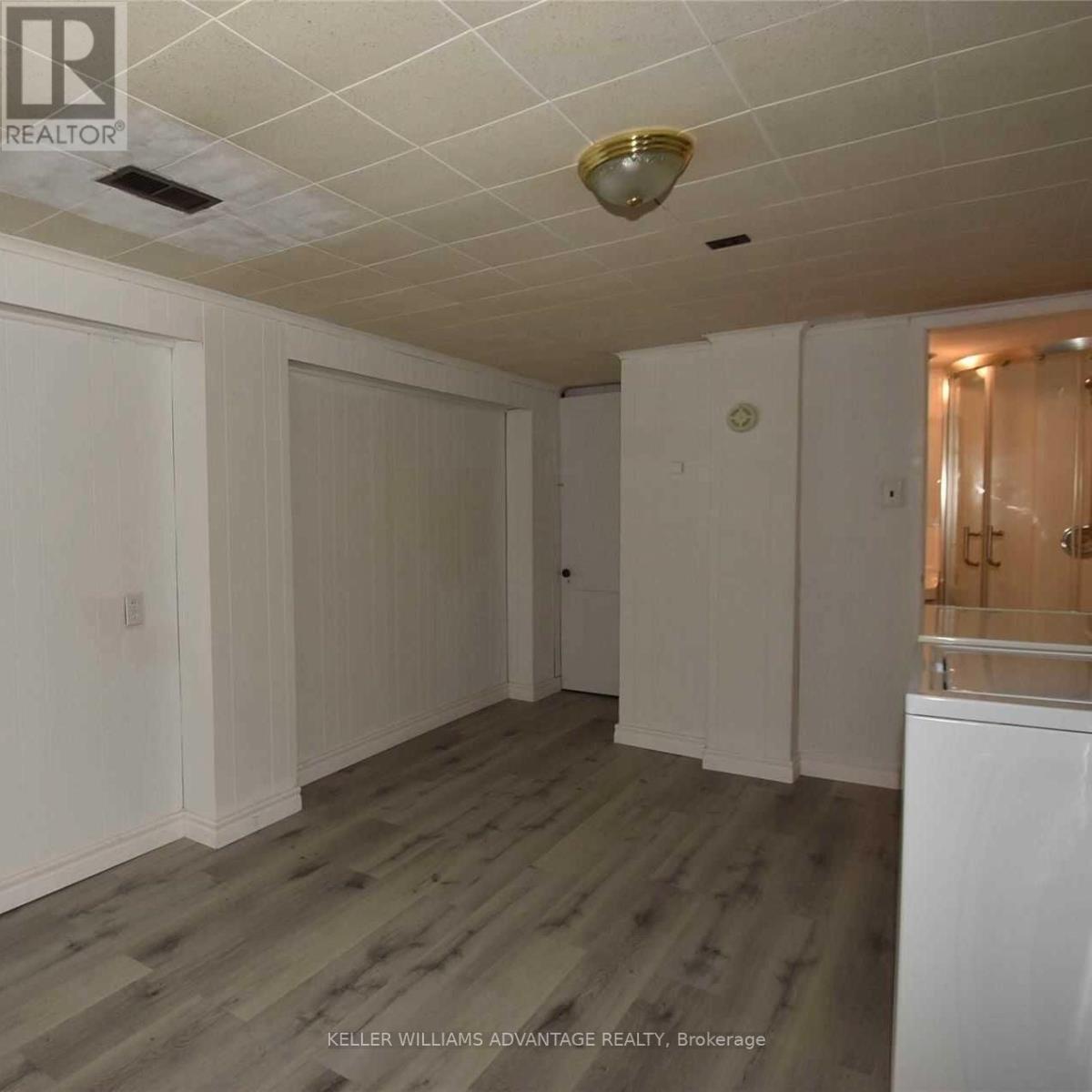46 Pitt Avenue Toronto, Ontario M1L 2R4
$2,500 Monthly
This Charming bright *Entire* detached bungalow Is Available For Lease ***SHORT TERM RENTAL up to 6 month rental period***. Pristinely Maintained With A Large Living Area And Separate Dining Area. Two Spacious Bedroom On The Main Floor. *High* Ceiling with 3-piece bath. Finished Bsmt W/Sep Entrance, Rec Rm, Bdrm Area And 3-Piece Bath! Lovely Private Backyard With West-Facing Sunshine. Includes garage. ***THIS IS A SHORT TERM LEASE*** **** EXTRAS **** Fridge, Stove, Washer, Dryer, Use Of Garage, All Window Coverings And Elfs Close To Schools, Place Of Worship Nearby. Easy Access To Ttc And Highway. The Beach Is A Short Drive. Eglinton Shopping Hub & Tons More! (id:24801)
Property Details
| MLS® Number | E11889458 |
| Property Type | Single Family |
| Community Name | Clairlea-Birchmount |
| Amenities Near By | Park, Place Of Worship, Public Transit, Schools |
| Community Features | Community Centre |
| Features | Carpet Free |
| Parking Space Total | 3 |
Building
| Bathroom Total | 2 |
| Bedrooms Above Ground | 2 |
| Bedrooms Below Ground | 1 |
| Bedrooms Total | 3 |
| Architectural Style | Bungalow |
| Basement Development | Finished |
| Basement Features | Separate Entrance |
| Basement Type | N/a (finished) |
| Construction Style Attachment | Detached |
| Exterior Finish | Brick |
| Flooring Type | Hardwood, Laminate |
| Foundation Type | Unknown |
| Heating Fuel | Oil |
| Heating Type | Forced Air |
| Stories Total | 1 |
| Size Interior | 1,100 - 1,500 Ft2 |
| Type | House |
| Utility Water | Municipal Water |
Parking
| Detached Garage |
Land
| Acreage | No |
| Fence Type | Fenced Yard |
| Land Amenities | Park, Place Of Worship, Public Transit, Schools |
| Sewer | Sanitary Sewer |
Rooms
| Level | Type | Length | Width | Dimensions |
|---|---|---|---|---|
| Basement | Recreational, Games Room | 5.12 m | 3.46 m | 5.12 m x 3.46 m |
| Basement | Recreational, Games Room | Measurements not available | ||
| Basement | Bedroom | Measurements not available | ||
| Basement | Utility Room | Measurements not available | ||
| Main Level | Living Room | 4.57 m | 3.66 m | 4.57 m x 3.66 m |
| Main Level | Dining Room | 2.89 m | 2.63 m | 2.89 m x 2.63 m |
| Ground Level | Primary Bedroom | 3.52 m | 3.16 m | 3.52 m x 3.16 m |
| Ground Level | Bedroom 2 | 3.42 m | 3.12 m | 3.42 m x 3.12 m |
Contact Us
Contact us for more information
Carol Elizabeth Foderick
Broker
1238 Queen St East Unit B
Toronto, Ontario M4L 1C3
(416) 465-4545
(416) 465-4533
Katisha Rasheed
Salesperson
1238 Queen St East Unit B
Toronto, Ontario M4L 1C3
(416) 465-4545
(416) 465-4533


















