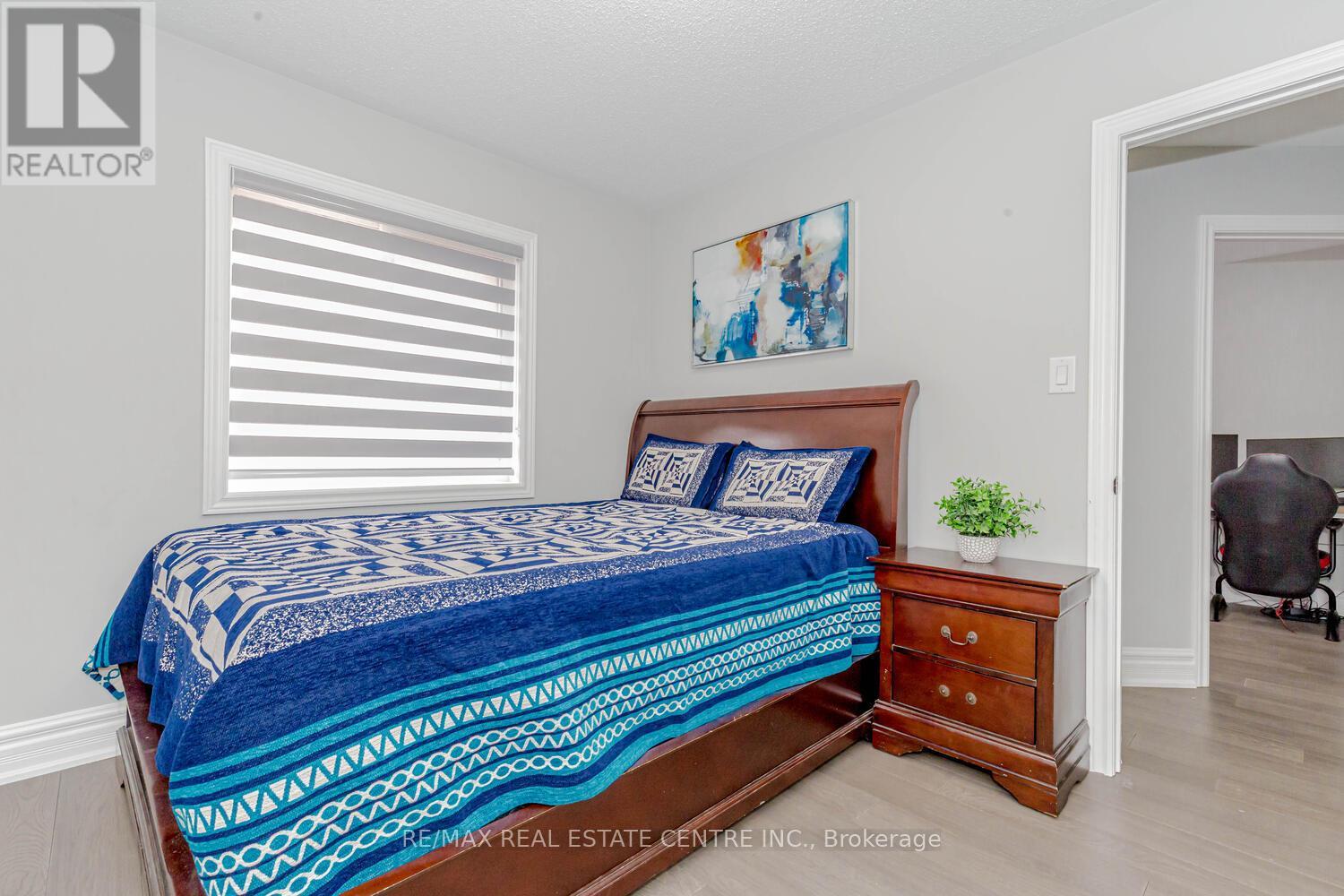46 Ocean Ridge Drive Brampton, Ontario L6R 3K5
$1,339,000
Stunning Detached Home in Most Desirable Location of Sandringham Wellington in Brampton!!!! Newly renovated with UPTO $150K in upgrades.. amazing location, luxury living in mind where Homes Rarely Come Up For Sale AND Immaculately kept showstopper home. Massive Primary Bedroom with a huge Closet, Hardwood Floors throughout with Pot Lights. New Washrooms & Stunning Brand New Gourmet Kitchen, 9ft Ceiling, This Is the One You Have Been Waiting For! 1 Big Bedroom Basement Apartment with massive living space and generous monthly income with Legal Side Entrance . 5 MINUTES DRIVE TO 410 and BRAMPTON CIVIC HOSPITAL, close to schools and park. (id:24801)
Property Details
| MLS® Number | W10410689 |
| Property Type | Single Family |
| Community Name | Sandringham-Wellington |
| Features | Carpet Free |
| ParkingSpaceTotal | 6 |
Building
| BathroomTotal | 4 |
| BedroomsAboveGround | 4 |
| BedroomsBelowGround | 1 |
| BedroomsTotal | 5 |
| Appliances | Window Coverings |
| BasementDevelopment | Finished |
| BasementFeatures | Separate Entrance |
| BasementType | N/a (finished) |
| ConstructionStyleAttachment | Detached |
| CoolingType | Central Air Conditioning |
| ExteriorFinish | Brick, Stone |
| FireplacePresent | Yes |
| FlooringType | Hardwood, Porcelain Tile |
| FoundationType | Unknown |
| HalfBathTotal | 1 |
| HeatingFuel | Natural Gas |
| HeatingType | Forced Air |
| StoriesTotal | 2 |
| SizeInterior | 2499.9795 - 2999.975 Sqft |
| Type | House |
| UtilityWater | Municipal Water |
Parking
| Attached Garage |
Land
| Acreage | No |
| Sewer | Sanitary Sewer |
| SizeDepth | 88 Ft ,8 In |
| SizeFrontage | 36 Ft ,8 In |
| SizeIrregular | 36.7 X 88.7 Ft |
| SizeTotalText | 36.7 X 88.7 Ft |
Rooms
| Level | Type | Length | Width | Dimensions |
|---|---|---|---|---|
| Second Level | Family Room | 5.08 m | 3.45 m | 5.08 m x 3.45 m |
| Second Level | Primary Bedroom | 5.18 m | 3.86 m | 5.18 m x 3.86 m |
| Second Level | Bedroom 2 | 3.35 m | 3.2 m | 3.35 m x 3.2 m |
| Second Level | Bedroom 3 | 3.25 m | 3.29 m | 3.25 m x 3.29 m |
| Second Level | Bedroom 4 | 3.05 m | 2.75 m | 3.05 m x 2.75 m |
| Main Level | Living Room | 6.4 m | 3.99 m | 6.4 m x 3.99 m |
| Main Level | Dining Room | 6.4 m | 3.99 m | 6.4 m x 3.99 m |
| Main Level | Kitchen | 4.42 m | 2.92 m | 4.42 m x 2.92 m |
| Main Level | Eating Area | 4.42 m | 2.8 m | 4.42 m x 2.8 m |
Interested?
Contact us for more information
Sp Nagpal
Broker
2 County Court Blvd. Ste 150
Brampton, Ontario L6W 3W8











































