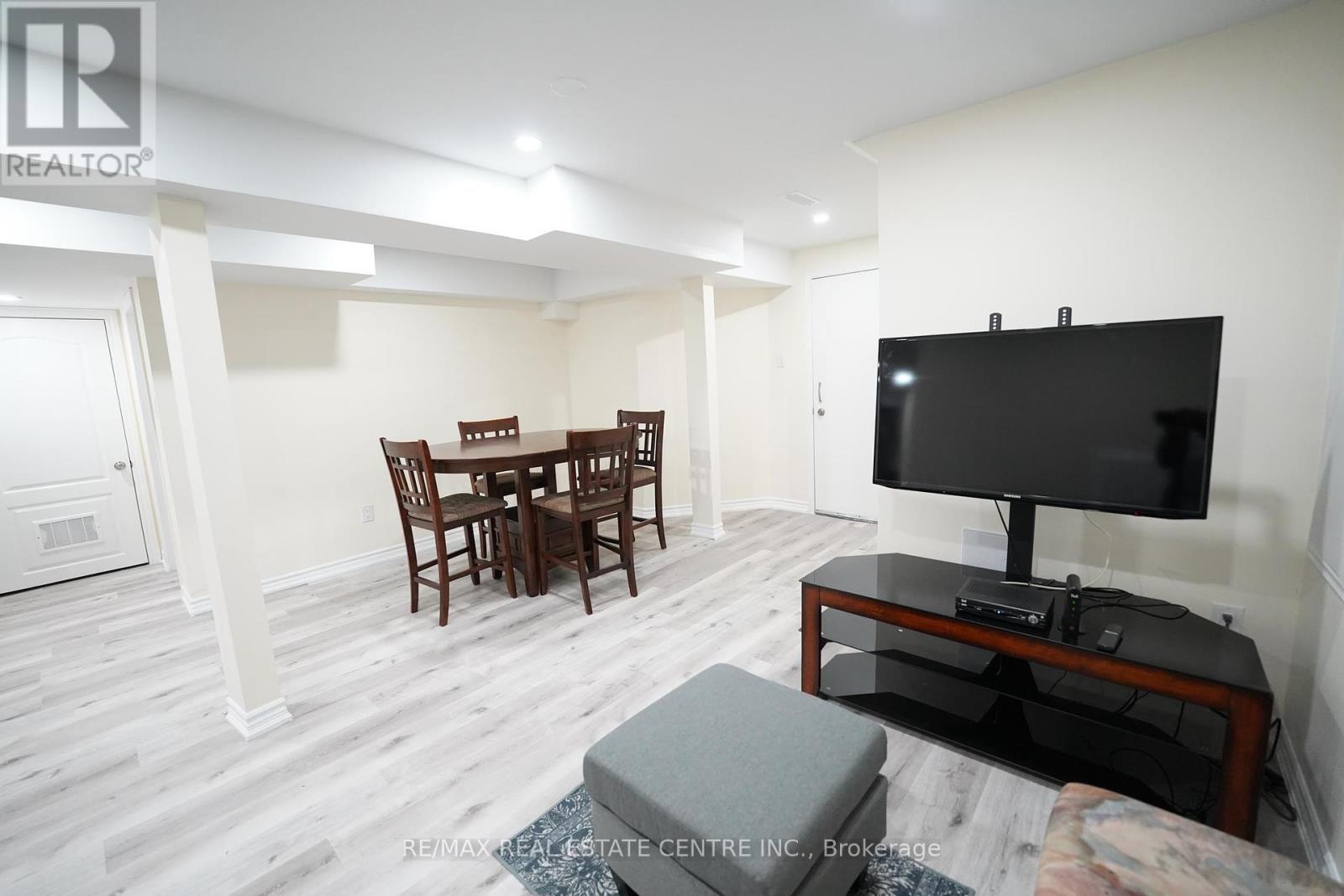46 Lakefield Road Brampton, Ontario L7A 1W6
$2,250 Monthly
Amazing opportunity to rent 1200-1300 Sq/ft sized Legal Basement apartment in a desirable Snelgrove area of Brampton. The Brand-new fully FURNISHED apartment boasts; Very spacious 2-bedrooms & one 3PC Bathroom. Luxury laminate flooring throughout, Open concept Living, Dining and study area. Private Entrance, Large kitchen with Quartz counter, Porcelain backsplash and modern cabinets. Pot lights right through except the Bedrooms. Ideal for Professionals/couples. Easy Access to HWY 403/410 and Major roads, Private and Public Schools, Grocery/ Shopping area, Community center & Library, Park, Public transit and Place of worship. **** EXTRAS **** One dedicated parking space on the driveway. S/S Fridge, Stove, Dishwasher, Microwave and Rangehood. Ensuite front load stacked laundry machines. Tenant share 30% of the utility's charges. NO Smoking and No pets preferred. $300 Key deposit (id:24801)
Property Details
| MLS® Number | W9509612 |
| Property Type | Single Family |
| Community Name | Snelgrove |
| AmenitiesNearBy | Park, Place Of Worship, Public Transit, Schools |
| CommunityFeatures | School Bus |
| Features | Sump Pump |
| ParkingSpaceTotal | 1 |
Building
| BathroomTotal | 1 |
| BedroomsAboveGround | 2 |
| BedroomsTotal | 2 |
| BasementDevelopment | Finished |
| BasementType | N/a (finished) |
| CoolingType | Central Air Conditioning |
| ExteriorFinish | Brick |
| FlooringType | Laminate |
| FoundationType | Poured Concrete |
| HeatingFuel | Natural Gas |
| HeatingType | Forced Air |
| StoriesTotal | 2 |
| SizeInterior | 1099.9909 - 1499.9875 Sqft |
| Type | Other |
| UtilityWater | Municipal Water |
Land
| Acreage | No |
| FenceType | Fenced Yard |
| LandAmenities | Park, Place Of Worship, Public Transit, Schools |
| Sewer | Sanitary Sewer |
| SizeIrregular | . |
| SizeTotalText | . |
Rooms
| Level | Type | Length | Width | Dimensions |
|---|---|---|---|---|
| Basement | Kitchen | 5.029 m | 3.505 m | 5.029 m x 3.505 m |
| Basement | Dining Room | 5.562 m | 0.562 m | 5.562 m x 0.562 m |
| Basement | Living Room | 5.562 m | 5.562 m | 5.562 m x 5.562 m |
| Basement | Primary Bedroom | 4.343 m | 3.505 m | 4.343 m x 3.505 m |
| Basement | Bedroom 2 | 3.81 m | 2.895 m | 3.81 m x 2.895 m |
| Basement | Study | 2.286 m | 4.495 m | 2.286 m x 4.495 m |
Utilities
| Sewer | Installed |
https://www.realtor.ca/real-estate/27577850/46-lakefield-road-brampton-snelgrove-snelgrove
Interested?
Contact us for more information
Leon Alexander
Salesperson
115 First Street
Orangeville, Ontario L9W 3J8





























