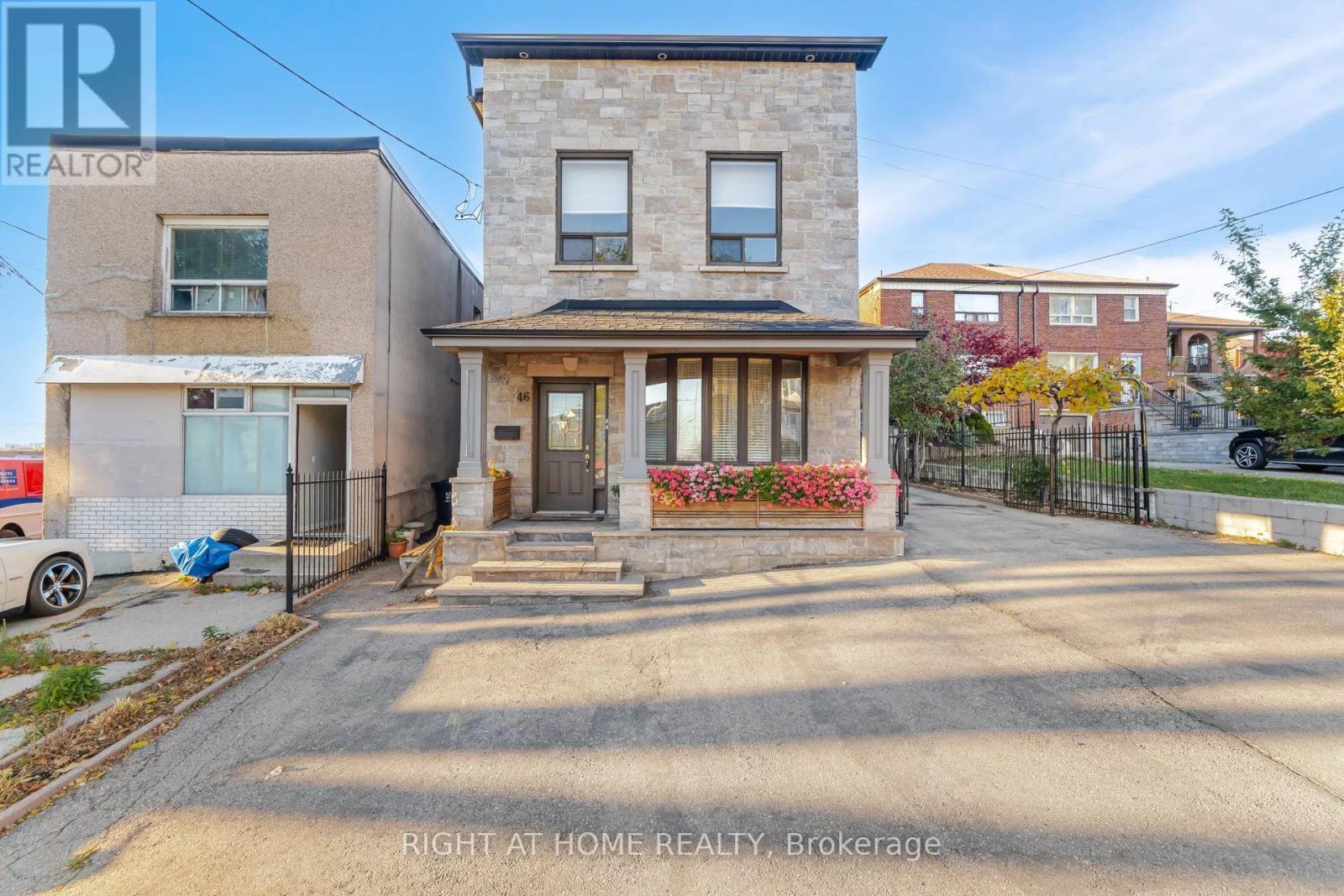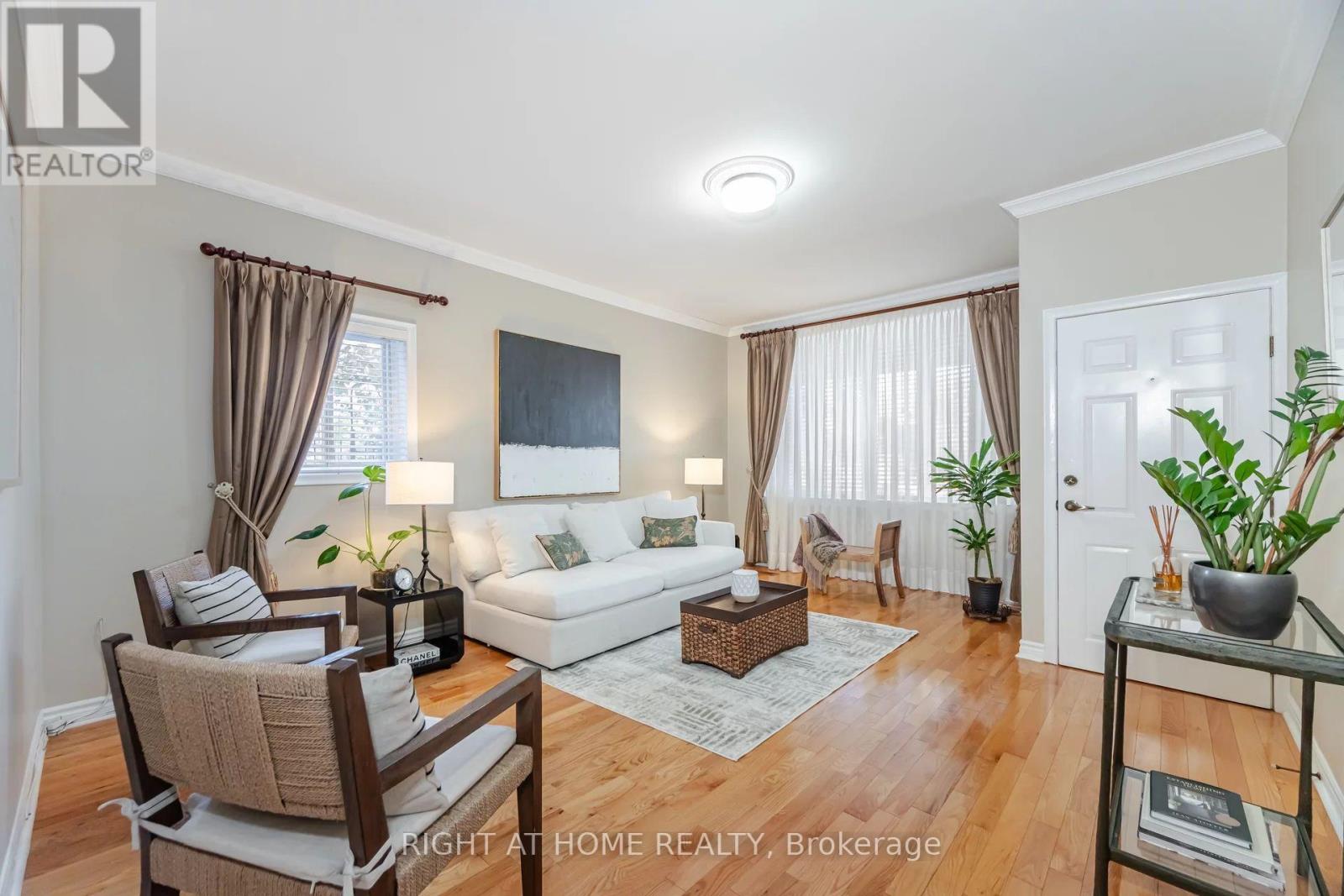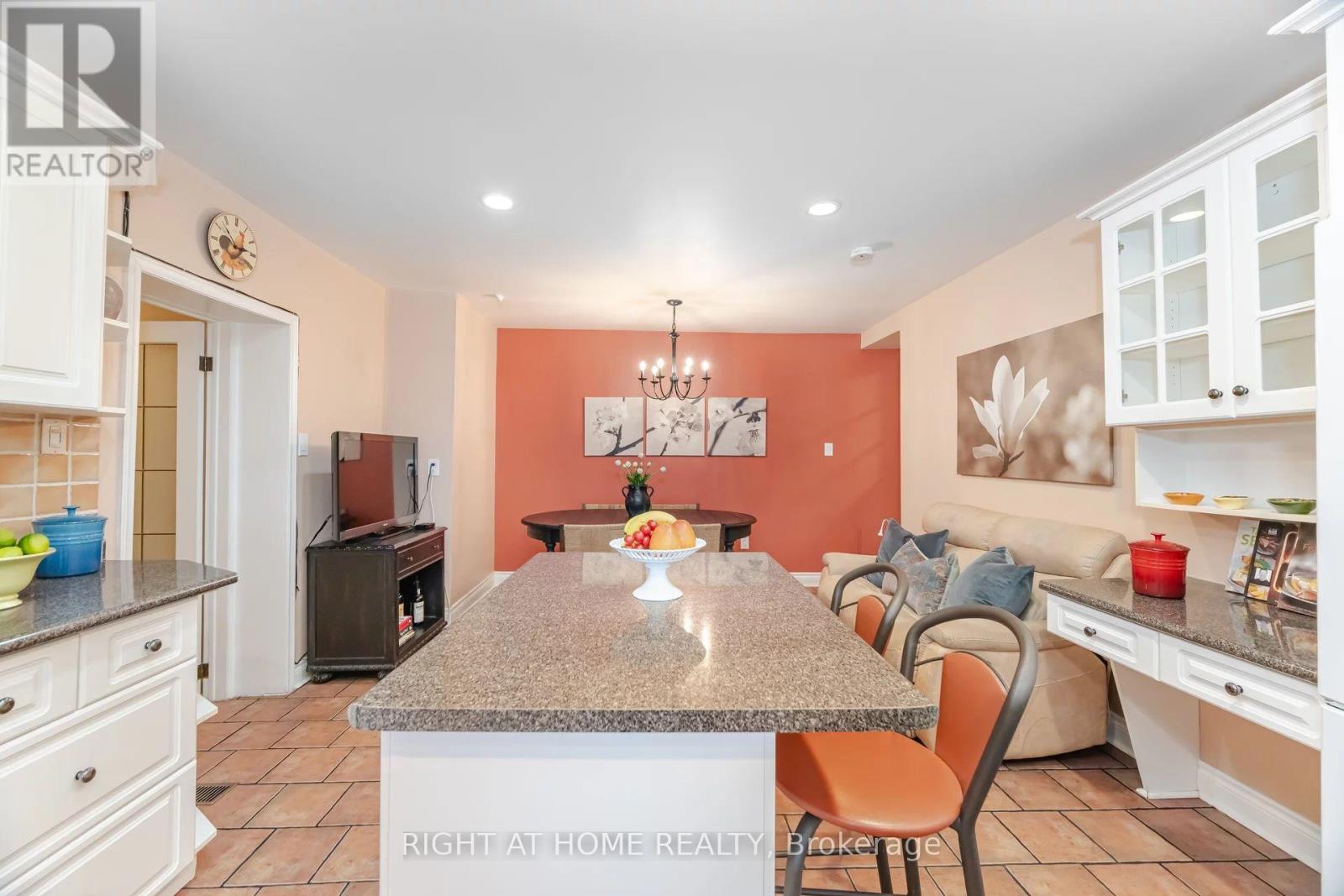46 Kenora Crescent Toronto, Ontario M6M 1C7
8 Bedroom
4 Bathroom
Central Air Conditioning
Forced Air
$1,899,999
Welcome To This Magnificent Detached Duplex located in the Prime Neighbourhood of Keelesdale-Eglinton West! This Home offers 3 separate entrances perfect for investors or owners that would like the extra rental income. Property includes An Outdoor Kitchen with Pizza Oven and Large Garage With Wood Fireplace, Cantina and Bathroom! **** EXTRAS **** 3 Fridges, 3 Stoves, 1 Dishwasher, 2 Washers & 2 Dryers, 2 Gas Burners & Equipment, 2 Central Air, Garage Door Opener & Remote, Outdoor Pizza Oven (id:24801)
Property Details
| MLS® Number | W10416189 |
| Property Type | Single Family |
| Community Name | Keelesdale-Eglinton West |
| Parking Space Total | 7 |
Building
| Bathroom Total | 4 |
| Bedrooms Above Ground | 5 |
| Bedrooms Below Ground | 3 |
| Bedrooms Total | 8 |
| Basement Development | Finished |
| Basement Features | Separate Entrance |
| Basement Type | N/a (finished) |
| Cooling Type | Central Air Conditioning |
| Exterior Finish | Stone, Stucco |
| Flooring Type | Hardwood, Ceramic, Laminate |
| Foundation Type | Unknown |
| Heating Fuel | Natural Gas |
| Heating Type | Forced Air |
| Stories Total | 2 |
| Type | Duplex |
| Utility Water | Municipal Water |
Parking
| Attached Garage |
Land
| Acreage | No |
| Sewer | Sanitary Sewer |
| Size Depth | 100 Ft |
| Size Frontage | 40 Ft |
| Size Irregular | 40 X 100 Ft |
| Size Total Text | 40 X 100 Ft |
| Zoning Description | Residential |
Rooms
| Level | Type | Length | Width | Dimensions |
|---|---|---|---|---|
| Second Level | Laundry Room | 3.2 m | 3 m | 3.2 m x 3 m |
| Second Level | Living Room | 8.8 m | 5.5 m | 8.8 m x 5.5 m |
| Second Level | Kitchen | 8.8 m | 5.5 m | 8.8 m x 5.5 m |
| Second Level | Bedroom | 4.3 m | 3.7 m | 4.3 m x 3.7 m |
| Second Level | Bedroom 2 | 4 m | 3.7 m | 4 m x 3.7 m |
| Main Level | Living Room | 5.5 m | 4.1 m | 5.5 m x 4.1 m |
| Main Level | Bedroom | 3.7 m | 3 m | 3.7 m x 3 m |
| Main Level | Bedroom 2 | 3.5 m | 3.1 m | 3.5 m x 3.1 m |
| Main Level | Bedroom 3 | 3.2 m | 3.2 m | 3.2 m x 3.2 m |
| Main Level | Kitchen | 6.3 m | 4.5 m | 6.3 m x 4.5 m |
| Main Level | Laundry Room | 4.6 m | 2.5 m | 4.6 m x 2.5 m |
Contact Us
Contact us for more information
Christine Da Silva
Salesperson
Right At Home Realty
480 Eglinton Ave West #30, 106498
Mississauga, Ontario L5R 0G2
480 Eglinton Ave West #30, 106498
Mississauga, Ontario L5R 0G2
(905) 565-9200
(905) 565-6677
www.rightathomerealty.com/
































