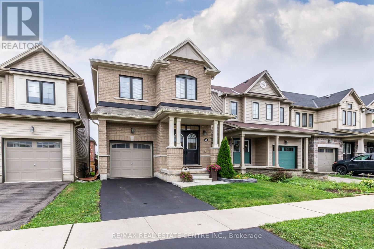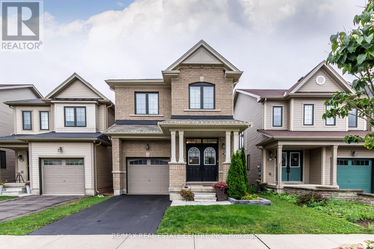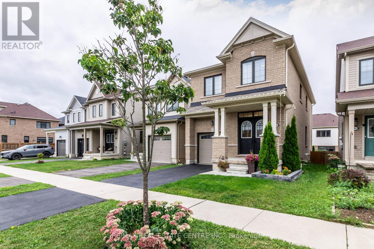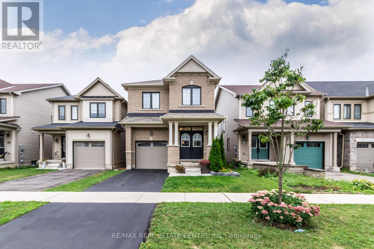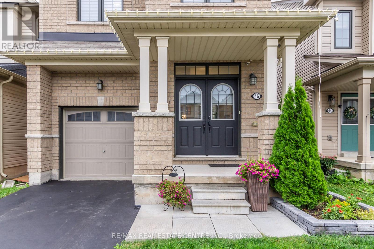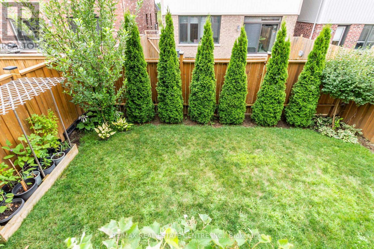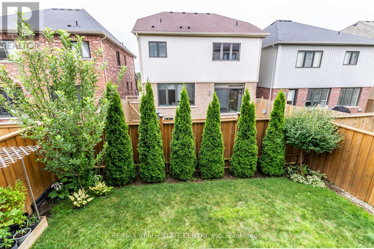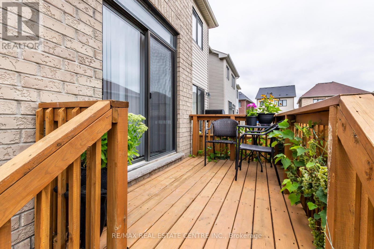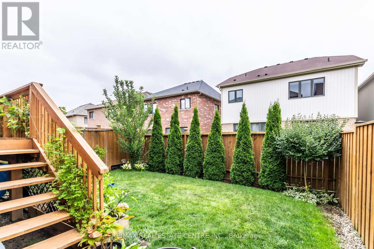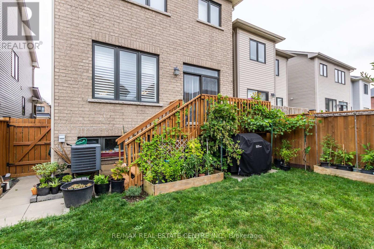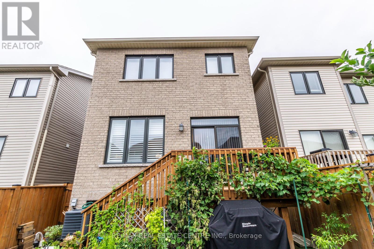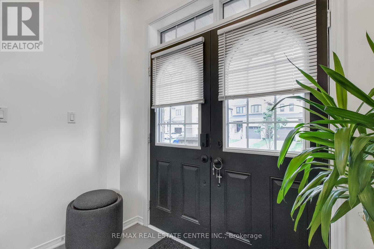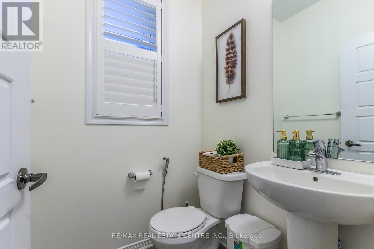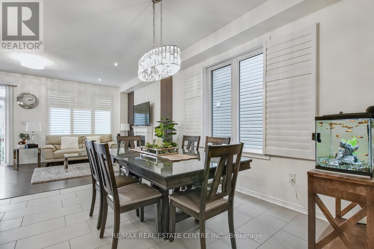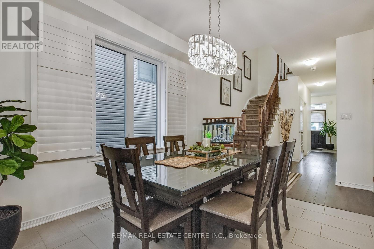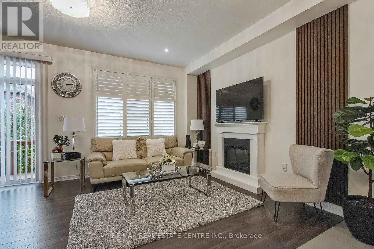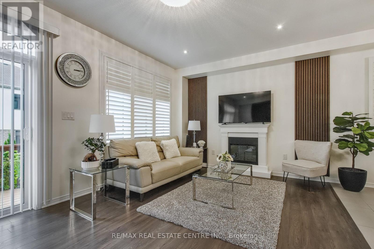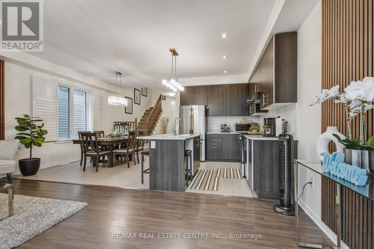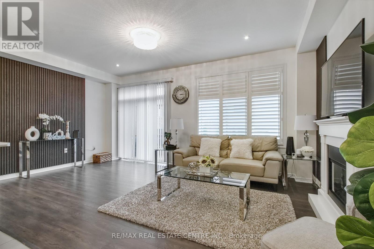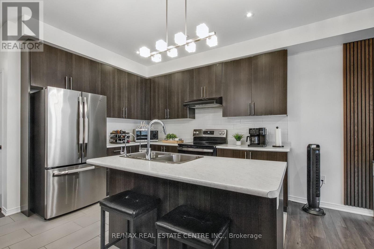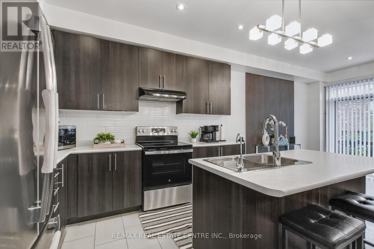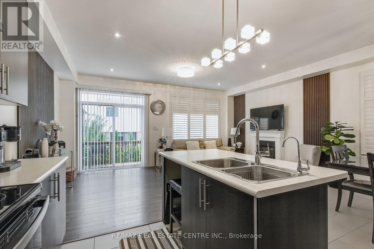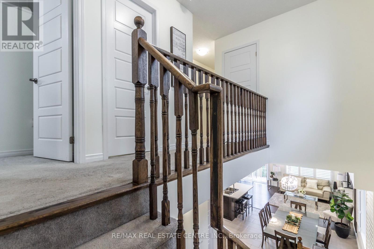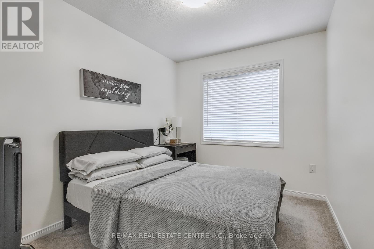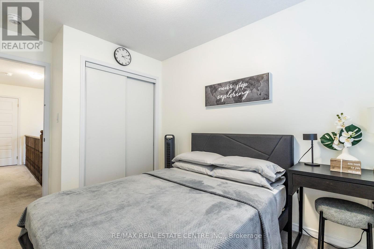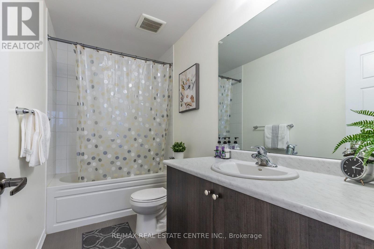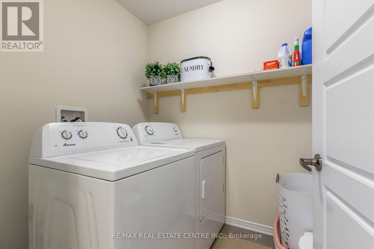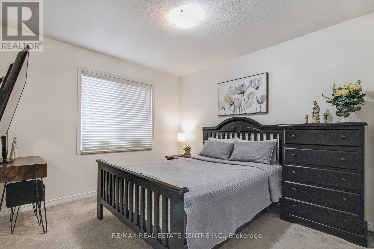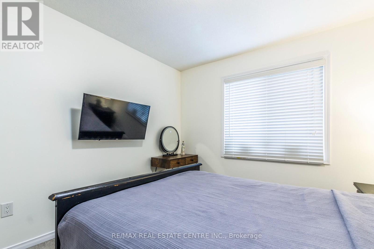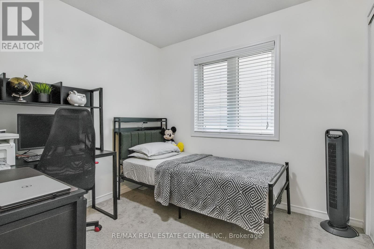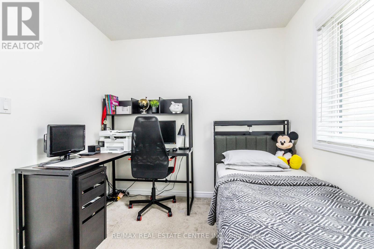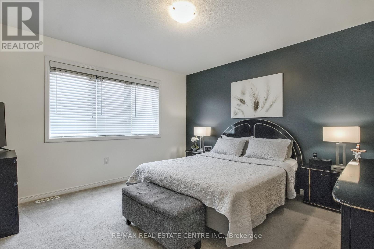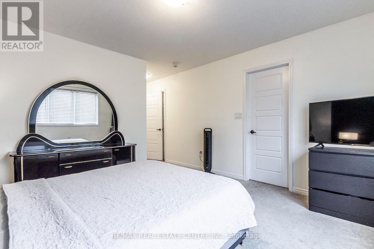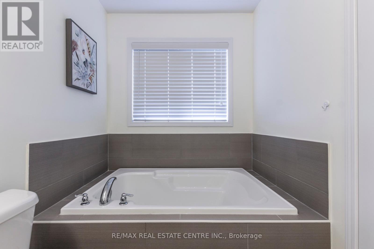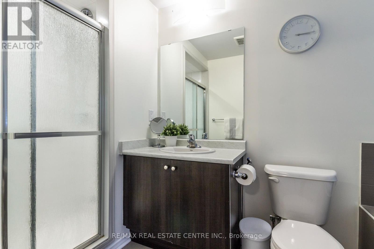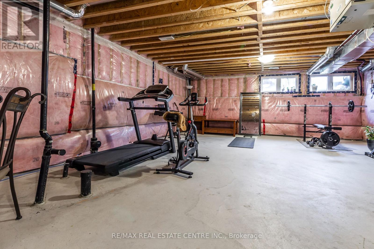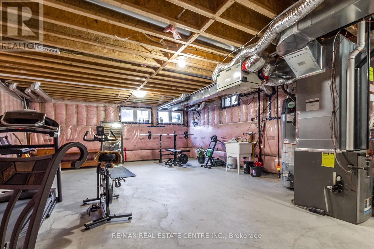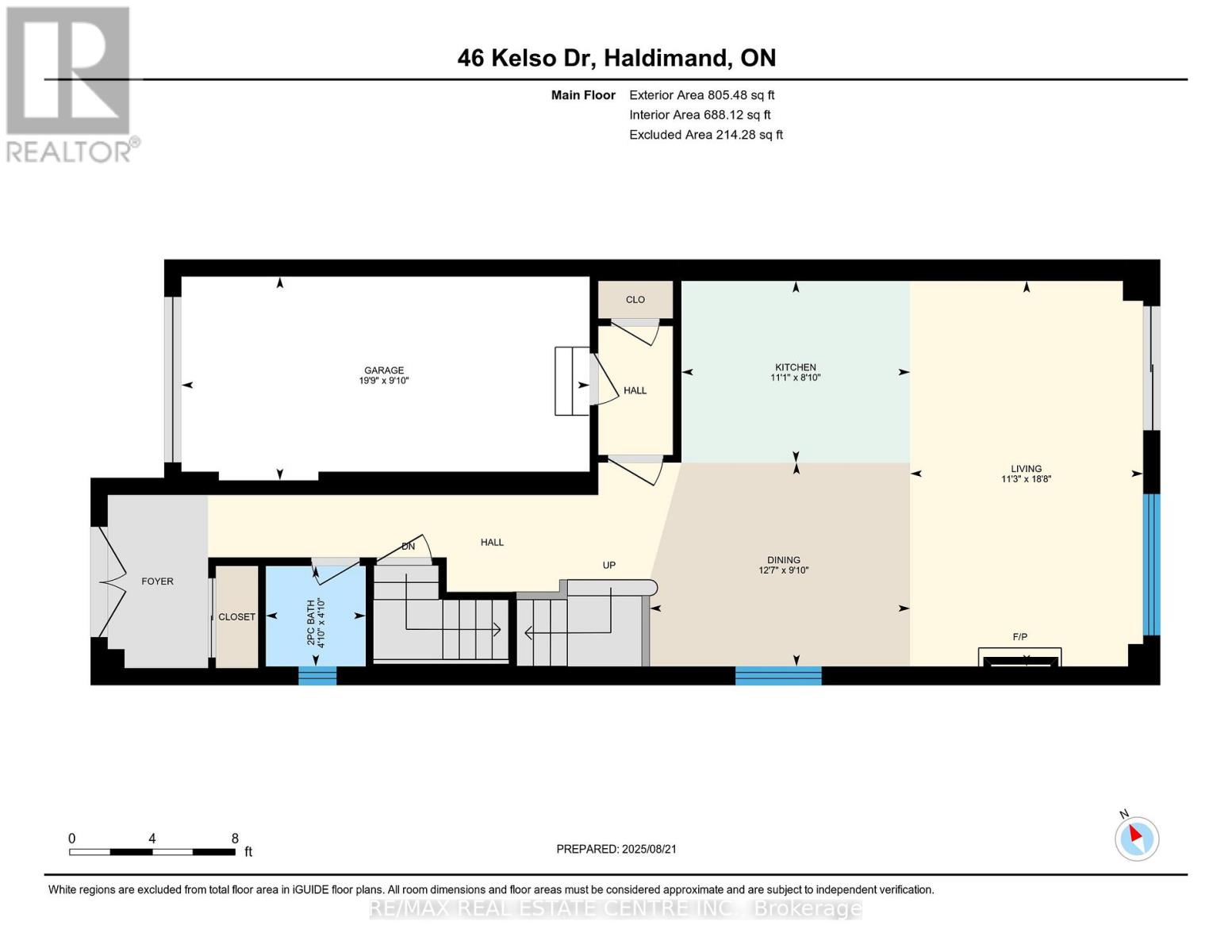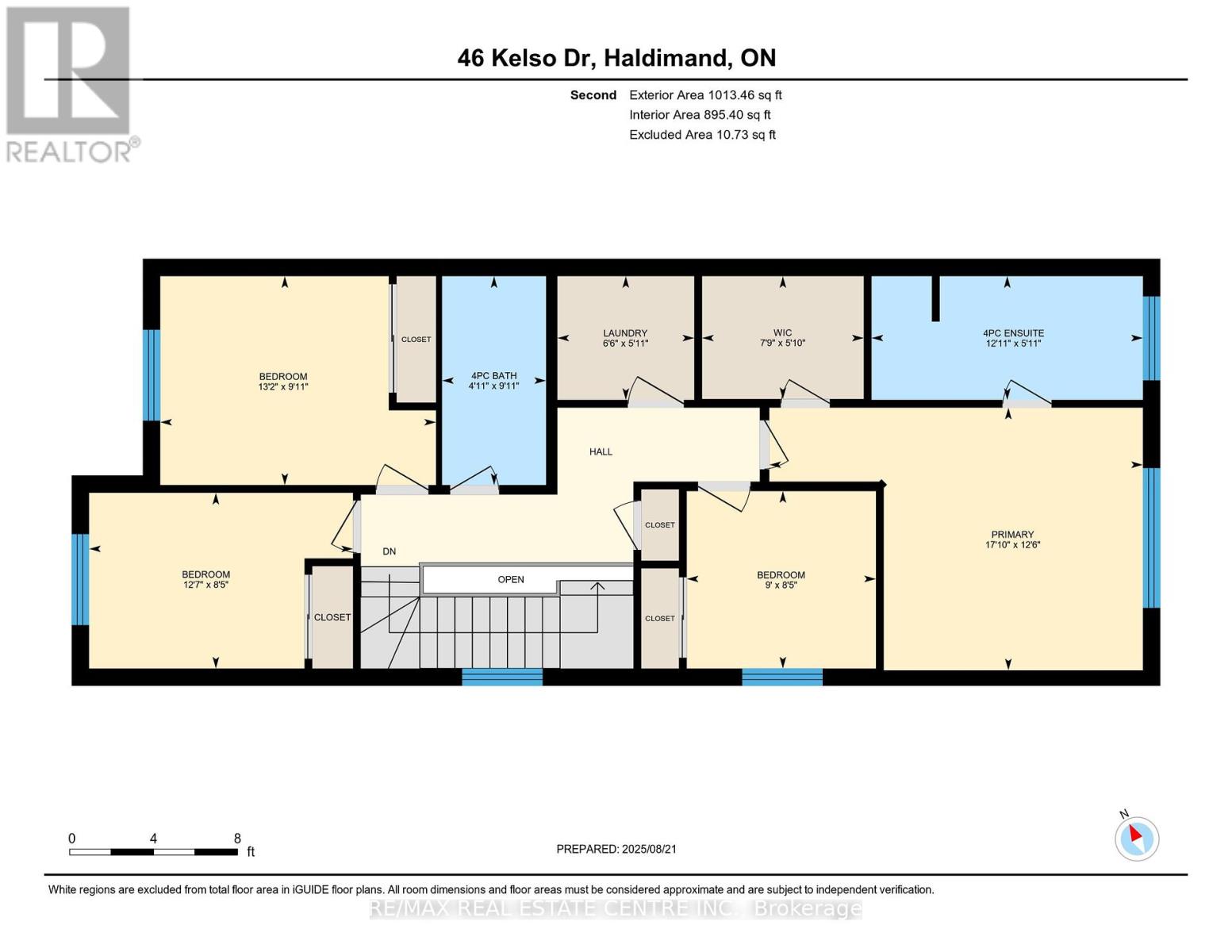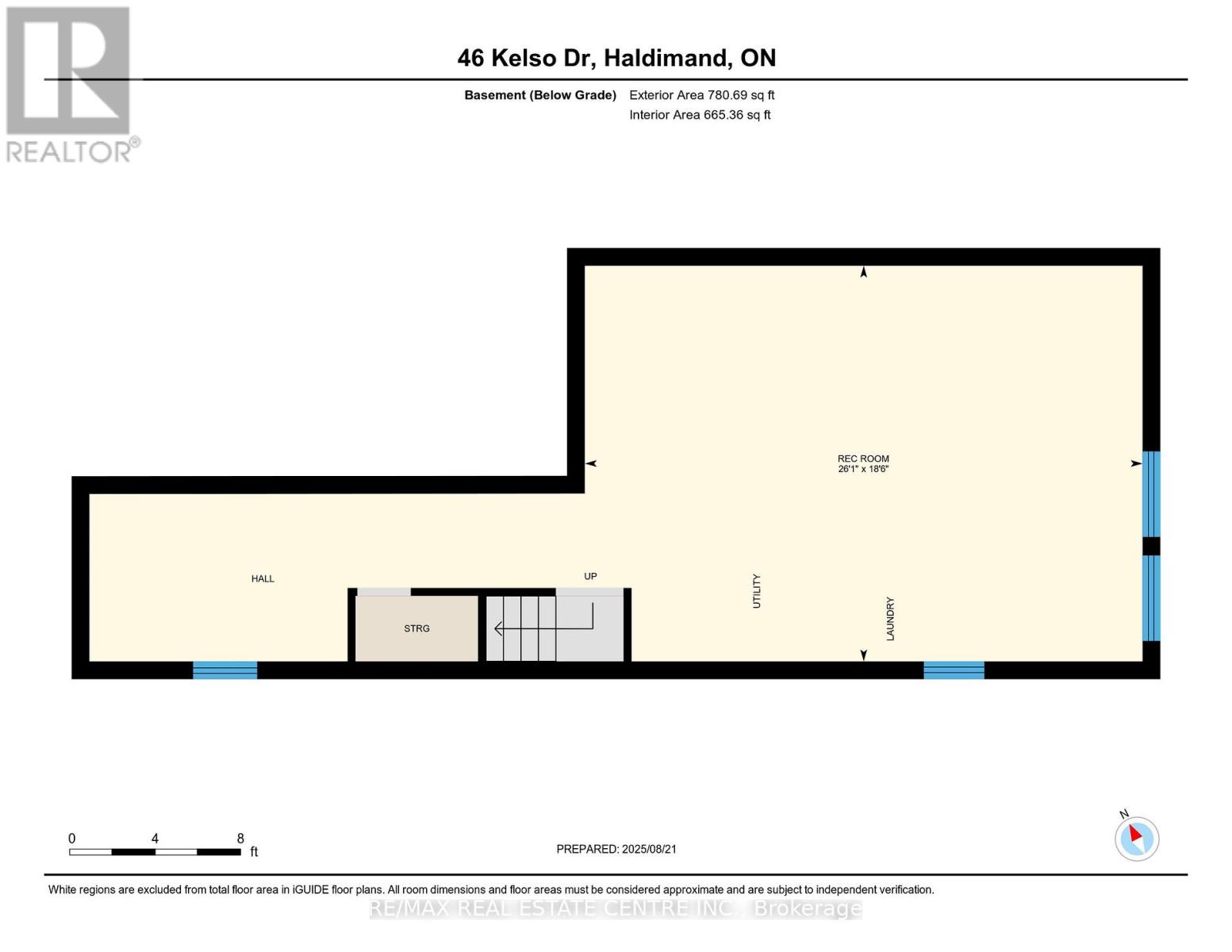46 Kelso Drive Haldimand, Ontario N3W 0B7
4 Bedroom
3 Bathroom
1,500 - 2,000 ft2
Fireplace
Central Air Conditioning
Forced Air
$759,000
Well Maintained, very bright and relaxing, modern, open concept layout with 4 bedrooms and 2.5 bathrooms located in a growing neighbourhood. Ideal to own an affordable house close to Hamilton. Highway access, schools and amenities in the neighbourhood. (id:24801)
Property Details
| MLS® Number | X12447713 |
| Property Type | Single Family |
| Community Name | Haldimand |
| Equipment Type | Water Heater |
| Features | Sump Pump |
| Parking Space Total | 2 |
| Rental Equipment Type | Water Heater |
Building
| Bathroom Total | 3 |
| Bedrooms Above Ground | 4 |
| Bedrooms Total | 4 |
| Amenities | Fireplace(s) |
| Appliances | Water Heater, Dishwasher, Dryer, Stove, Washer, Refrigerator |
| Basement Development | Unfinished |
| Basement Type | N/a (unfinished) |
| Construction Style Attachment | Detached |
| Cooling Type | Central Air Conditioning |
| Exterior Finish | Brick |
| Fireplace Present | Yes |
| Foundation Type | Poured Concrete |
| Half Bath Total | 1 |
| Heating Fuel | Natural Gas |
| Heating Type | Forced Air |
| Stories Total | 2 |
| Size Interior | 1,500 - 2,000 Ft2 |
| Type | House |
Parking
| Attached Garage | |
| Garage |
Land
| Acreage | No |
| Sewer | Sanitary Sewer |
| Size Depth | 91 Ft ,10 In |
| Size Frontage | 26 Ft ,10 In |
| Size Irregular | 26.9 X 91.9 Ft |
| Size Total Text | 26.9 X 91.9 Ft |
Rooms
| Level | Type | Length | Width | Dimensions |
|---|---|---|---|---|
| Second Level | Primary Bedroom | 3.81 m | 5.44 m | 3.81 m x 5.44 m |
| Second Level | Bedroom | 3.02 m | 4.01 m | 3.02 m x 4.01 m |
| Second Level | Bedroom | 2.57 m | 3.84 m | 2.57 m x 3.84 m |
| Second Level | Bedroom | 2.57 m | 2.74 m | 2.57 m x 2.74 m |
| Second Level | Laundry Room | 1.8 m | 1.98 m | 1.8 m x 1.98 m |
| Basement | Recreational, Games Room | 5.64 m | 7.95 m | 5.64 m x 7.95 m |
| Main Level | Dining Room | 3 m | 3.84 m | 3 m x 3.84 m |
| Main Level | Kitchen | 2.69 m | 3.38 m | 2.69 m x 3.38 m |
| Main Level | Living Room | 5.69 m | 3.43 m | 5.69 m x 3.43 m |
| Main Level | Other | 3 m | 6.02 m | 3 m x 6.02 m |
https://www.realtor.ca/real-estate/28957558/46-kelso-drive-haldimand-haldimand
Contact Us
Contact us for more information
Jaena De Guzman Alano
Salesperson
filipinorealrestateagent.ca/
filipinorealestateagent.ca/
RE/MAX Real Estate Centre Inc.
1070 Stone Church Rd E #42a
Hamilton, Ontario L8W 3K8
1070 Stone Church Rd E #42a
Hamilton, Ontario L8W 3K8
(905) 385-9200
(905) 333-3616


