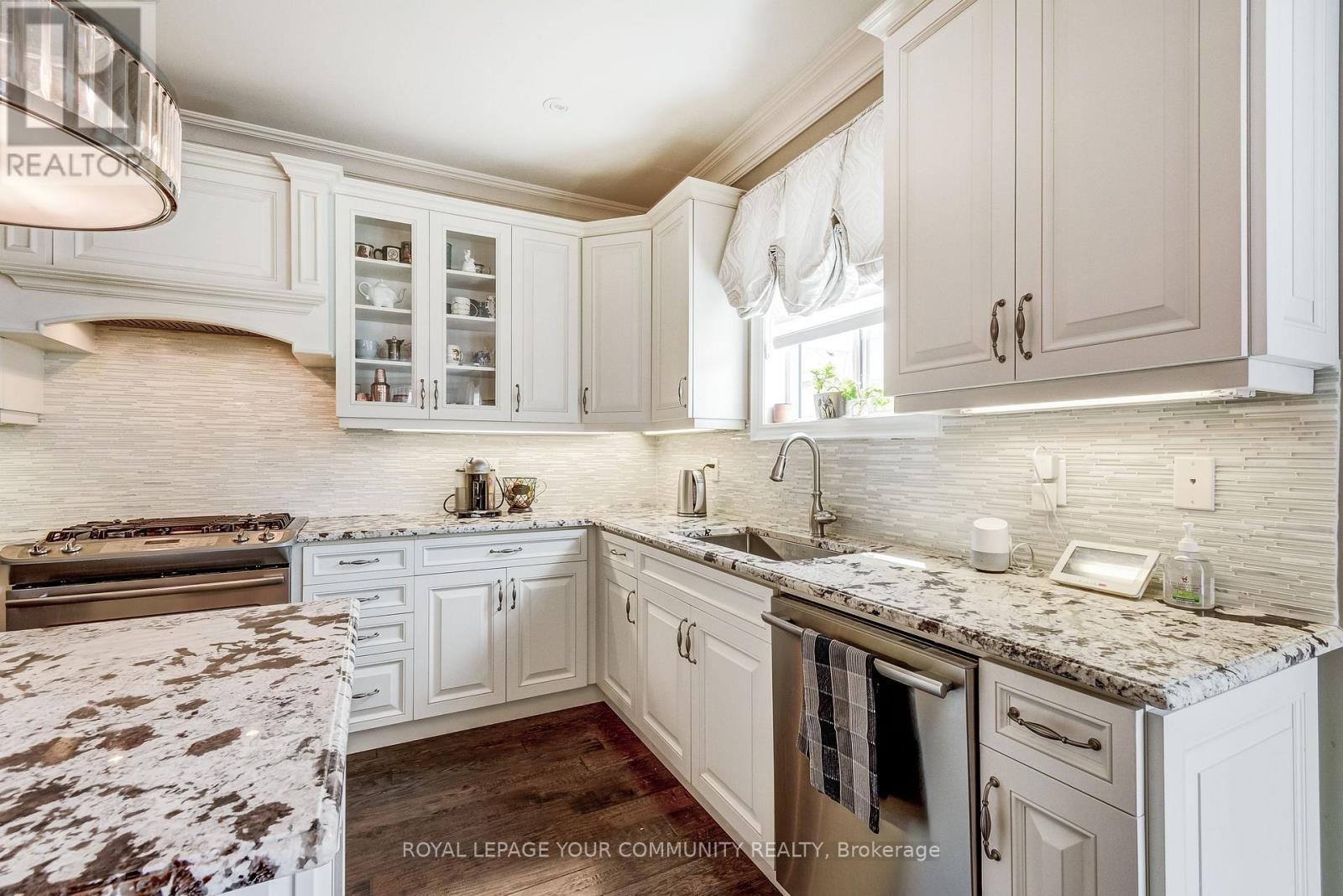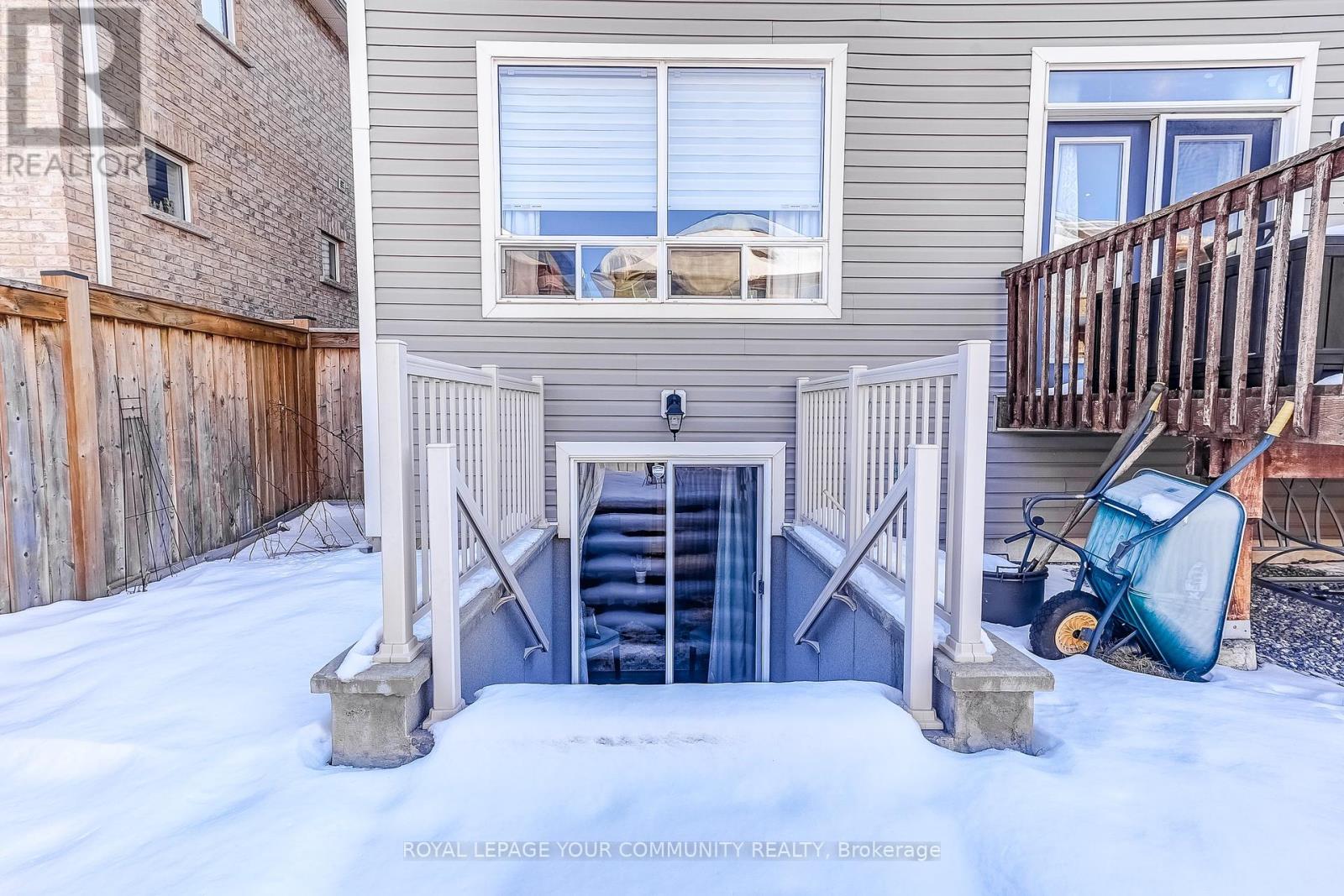46 John Link Avenue Georgina, Ontario L0E 1R0
$1,199,000
Welcome To The Incredible 46 John Link Ave! This Impeccable And Spacious Detached Model Home Is Located In A Growing Family Community In Sutton. Offering 4 Large Bedrooms, 5 Bathrooms, A Ton Of Exquisite Upgrades From Top To Bottom, Including A Finished Basement With Separate Entrance, Kitchenette, Walk-Up To A Professionally Landscaped Yard, Textured Featured Walls In Living And Primary Rooms, Crown Moulding, Granite Countertops And So Much More! No Detail Has Been Missed Here! Minutes To Parks, Including The Latest Julia Munro With Splash Pad, Trails, Schools, Scheduled School Bus Routes For Multiple Schools, Lake, Beaches, Library, Public Pool And All Amenities. 10 Minutes To Keswick And The 404. Few Minutes Drive To Hwy 48. Dont Forget To View The Virtual Tour! (id:24801)
Property Details
| MLS® Number | N11937604 |
| Property Type | Single Family |
| Community Name | Sutton & Jackson's Point |
| Amenities Near By | Beach, Park, Schools |
| Community Features | School Bus |
| Equipment Type | Water Heater |
| Features | Lighting |
| Parking Space Total | 4 |
| Rental Equipment Type | Water Heater |
| Structure | Deck, Porch |
Building
| Bathroom Total | 5 |
| Bedrooms Above Ground | 4 |
| Bedrooms Total | 4 |
| Amenities | Fireplace(s) |
| Appliances | Garage Door Opener Remote(s), Dishwasher, Dryer, Microwave, Refrigerator, Stove, Washer, Window Coverings |
| Basement Development | Finished |
| Basement Features | Separate Entrance |
| Basement Type | N/a (finished) |
| Construction Style Attachment | Detached |
| Cooling Type | Central Air Conditioning |
| Exterior Finish | Vinyl Siding |
| Fireplace Present | Yes |
| Fireplace Total | 2 |
| Flooring Type | Hardwood, Carpeted, Laminate |
| Foundation Type | Block |
| Half Bath Total | 1 |
| Heating Fuel | Natural Gas |
| Heating Type | Forced Air |
| Stories Total | 2 |
| Size Interior | 2,500 - 3,000 Ft2 |
| Type | House |
| Utility Water | Municipal Water |
Parking
| Garage |
Land
| Acreage | No |
| Land Amenities | Beach, Park, Schools |
| Landscape Features | Landscaped |
| Sewer | Sanitary Sewer |
| Size Depth | 105 Ft |
| Size Frontage | 41 Ft ,10 In |
| Size Irregular | 41.9 X 105 Ft |
| Size Total Text | 41.9 X 105 Ft|under 1/2 Acre |
Rooms
| Level | Type | Length | Width | Dimensions |
|---|---|---|---|---|
| Lower Level | Kitchen | 3.9 m | 3.15 m | 3.9 m x 3.15 m |
| Lower Level | Living Room | 4.42 m | 6.43 m | 4.42 m x 6.43 m |
| Main Level | Dining Room | 5.34 m | 4.23 m | 5.34 m x 4.23 m |
| Main Level | Living Room | 4.97 m | 4.05 m | 4.97 m x 4.05 m |
| Main Level | Eating Area | 4.97 m | 2.58 m | 4.97 m x 2.58 m |
| Main Level | Kitchen | 4.56 m | 3.07 m | 4.56 m x 3.07 m |
| Upper Level | Primary Bedroom | 5.02 m | 5.83 m | 5.02 m x 5.83 m |
| Upper Level | Bedroom 2 | 3.24 m | 3.3 m | 3.24 m x 3.3 m |
| Upper Level | Bedroom 3 | 4.06 m | 4.46 m | 4.06 m x 4.46 m |
| Upper Level | Bedroom 4 | 3.76 m | 3.43 m | 3.76 m x 3.43 m |
Utilities
| Cable | Available |
| Sewer | Installed |
Contact Us
Contact us for more information
Felicia Savella
Salesperson
165 High Street P.o. Box 542
Sutton, Ontario L0E 1R0
(905) 722-3211
(905) 722-9846










































