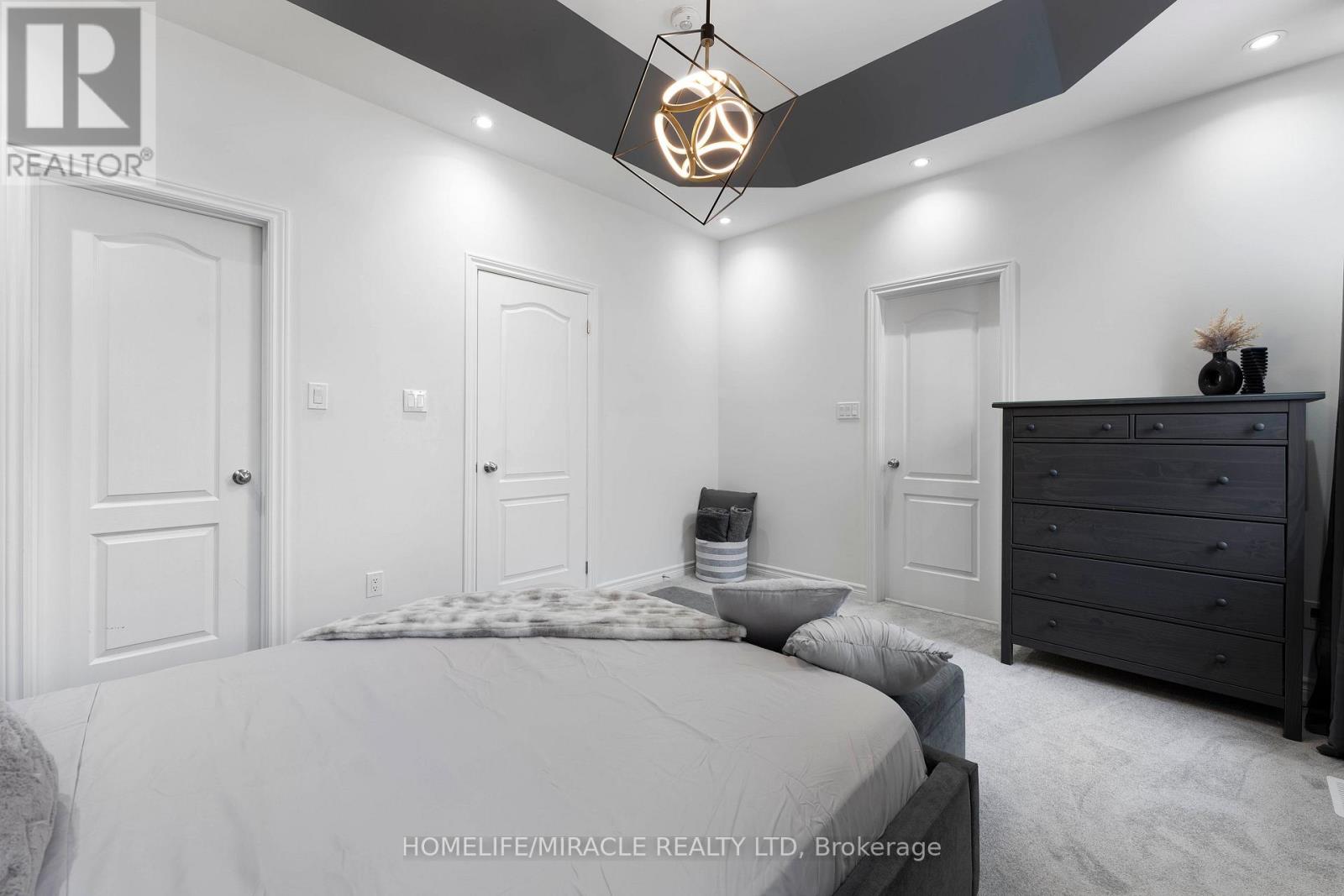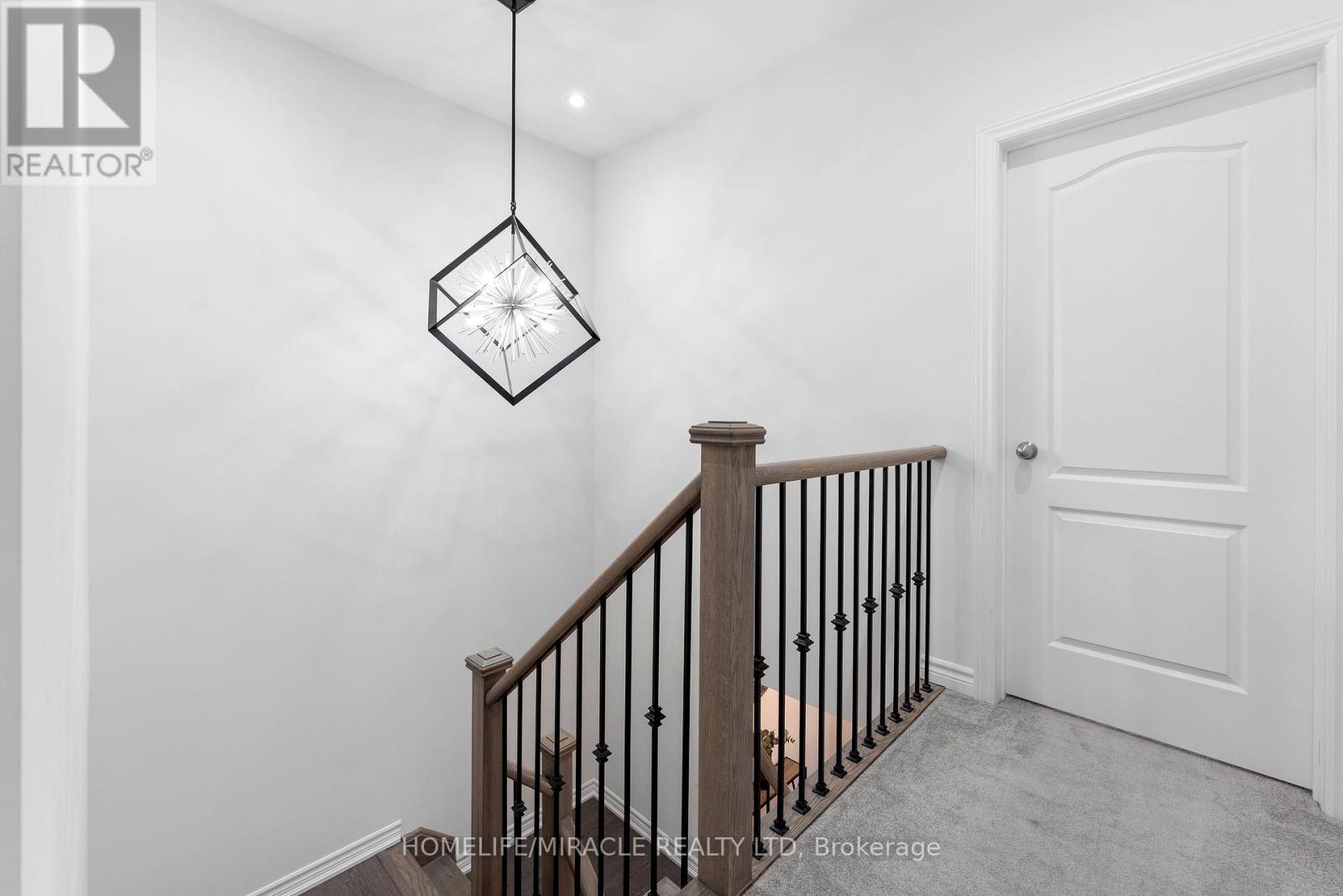46 Hickling Lane Ajax, Ontario L1T 0P9
$899,999Maintenance, Parcel of Tied Land
$126 Monthly
Maintenance, Parcel of Tied Land
$126 MonthlyStep into this beautifully upgraded 3 bed, 3 bathroom executive townhome designed with a modern open concept layout, in a new family friendly community in North Ajax! The main floor and upper floor features 9 ft smooth ceilings, upgraded tiles in the foyer, modern light fixtures and pot lights throughout. The kitchen is a chef's dream with large pantries, quartz counters, an extended island & cabinets, features high end appliances, including a S/S gas stove/freeze. The kitchen walks out to the backyard deck, perfect for outdoor gatherings. The cozy great room, complete with a gas fireplace offers ample space for entertaining with two windows that invite natural light. The formal room offers an additional space for dining and entertaining. The oak staircase accented with iron pickets leads you to the second floor, highlighting a stunning chandelier above.The second floor features 3 spacious bedrooms, linen closet, and a 3 pc main bathroom.The primary bedroom has a 10 ft smooth tray. (id:24801)
Open House
This property has open houses!
1:00 pm
Ends at:5:00 pm
Property Details
| MLS® Number | E11949732 |
| Property Type | Single Family |
| Community Name | Northwest Ajax |
| Parking Space Total | 2 |
Building
| Bathroom Total | 3 |
| Bedrooms Above Ground | 3 |
| Bedrooms Total | 3 |
| Appliances | Dishwasher, Dryer, Garage Door Opener, Hood Fan, Refrigerator, Stove, Washer, Window Coverings |
| Basement Development | Unfinished |
| Basement Type | Full (unfinished) |
| Construction Style Attachment | Attached |
| Cooling Type | Central Air Conditioning |
| Exterior Finish | Brick, Stone |
| Fireplace Present | Yes |
| Flooring Type | Laminate |
| Foundation Type | Brick |
| Half Bath Total | 1 |
| Heating Fuel | Natural Gas |
| Heating Type | Forced Air |
| Stories Total | 2 |
| Size Interior | 1,500 - 2,000 Ft2 |
| Type | Row / Townhouse |
| Utility Water | Municipal Water |
Parking
| Attached Garage |
Land
| Acreage | No |
| Sewer | Sanitary Sewer |
| Size Depth | 92 Ft ,7 In |
| Size Frontage | 24 Ft ,7 In |
| Size Irregular | 24.6 X 92.6 Ft |
| Size Total Text | 24.6 X 92.6 Ft |
Rooms
| Level | Type | Length | Width | Dimensions |
|---|---|---|---|---|
| Second Level | Primary Bedroom | 4.57 m | 3.54 m | 4.57 m x 3.54 m |
| Second Level | Bedroom 2 | 3.11 m | 4.27 m | 3.11 m x 4.27 m |
| Second Level | Bedroom 3 | 3.32 m | 3.05 m | 3.32 m x 3.05 m |
| Basement | Laundry Room | Measurements not available | ||
| Main Level | Great Room | 3.99 m | 4.14 m | 3.99 m x 4.14 m |
| Main Level | Dining Room | 3.99 m | 3.05 m | 3.99 m x 3.05 m |
| Main Level | Kitchen | 3.05 m | 4.88 m | 3.05 m x 4.88 m |
https://www.realtor.ca/real-estate/27864073/46-hickling-lane-ajax-northwest-ajax-northwest-ajax
Contact Us
Contact us for more information
Rukhsana Shaikh
Salesperson
470 Chrysler Dr Unit 19
Brampton, Ontario L6S 0C1
(905) 454-4000
(905) 463-0811






























