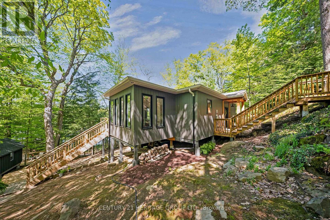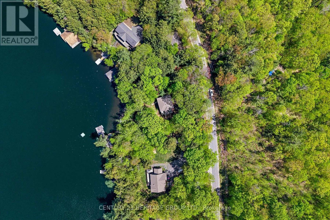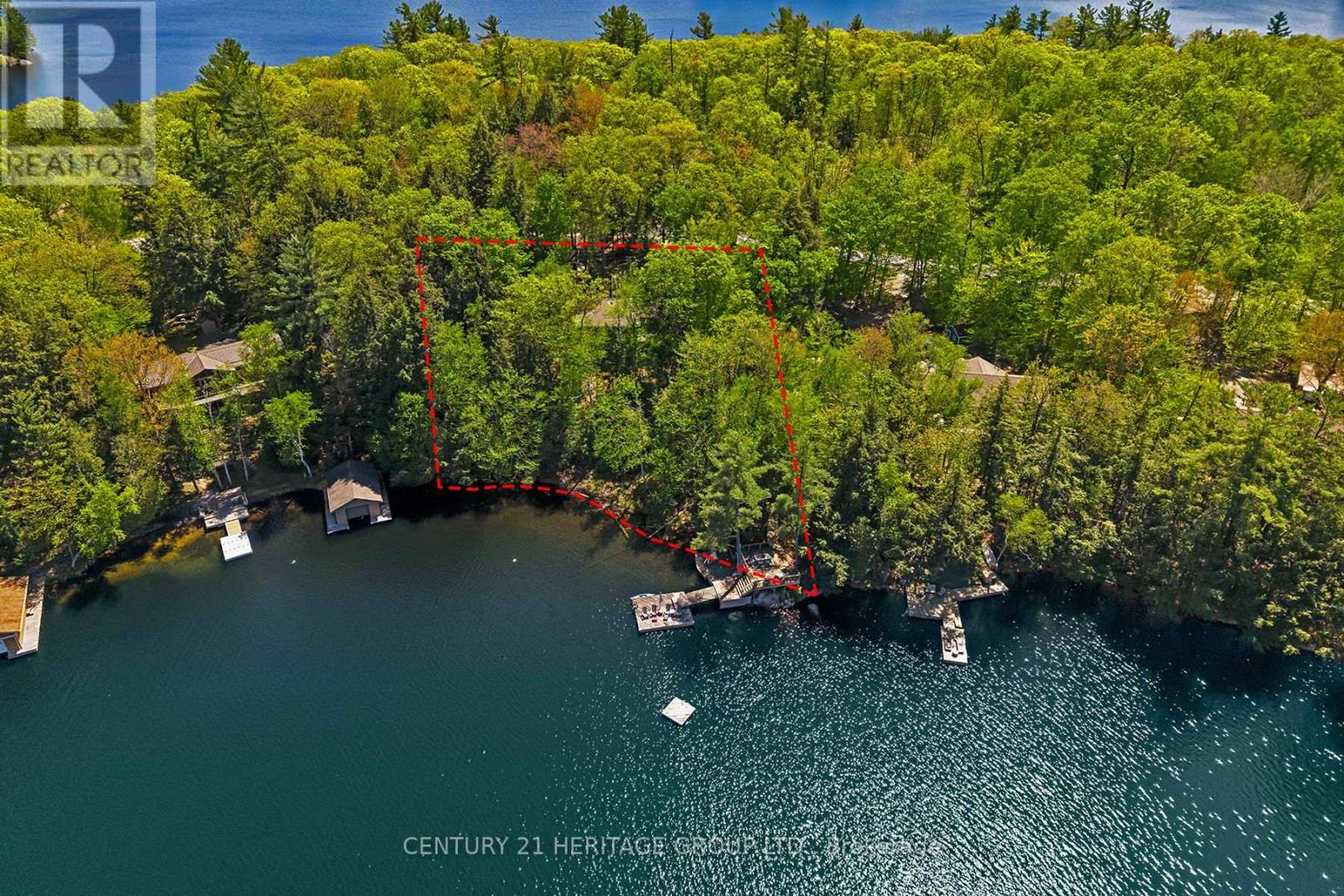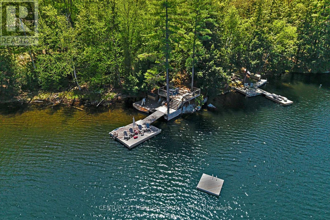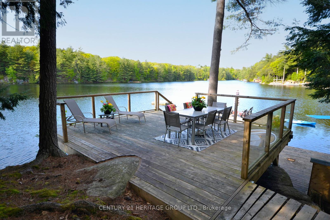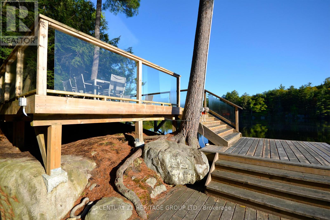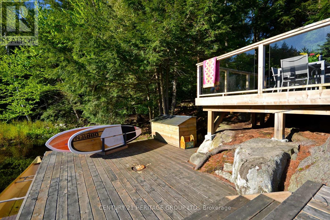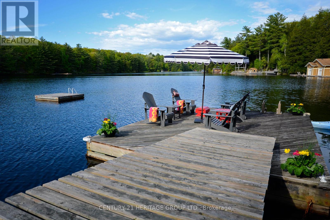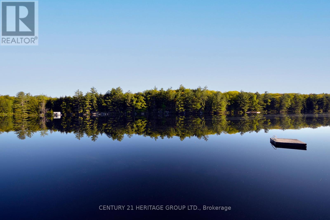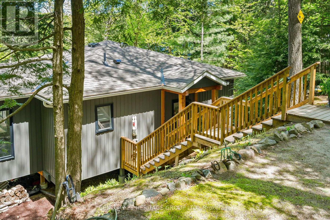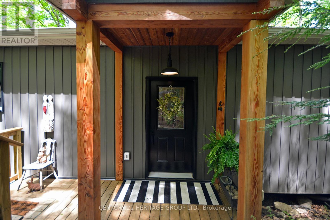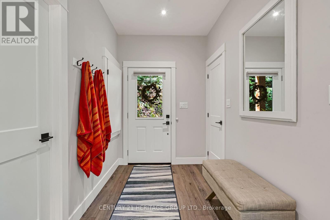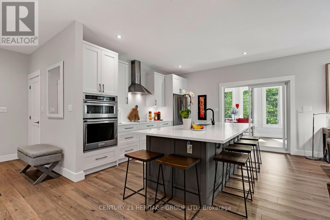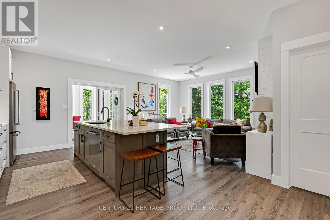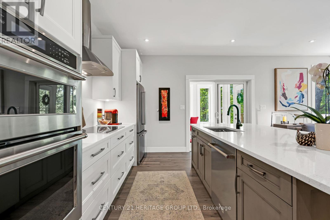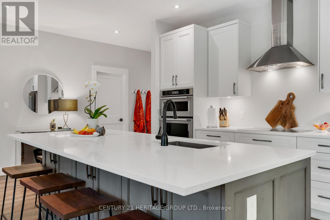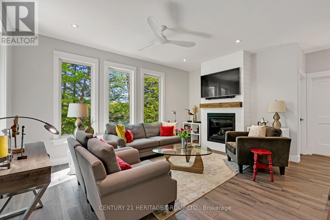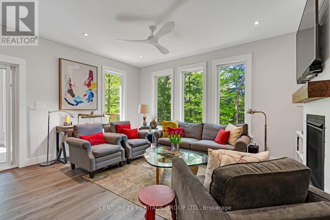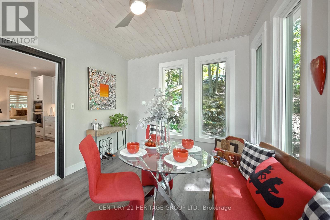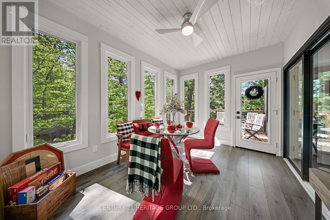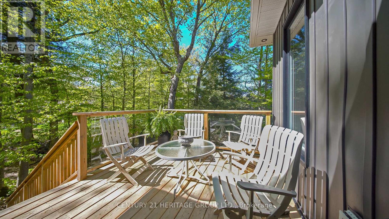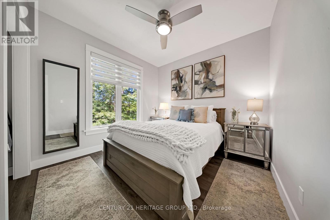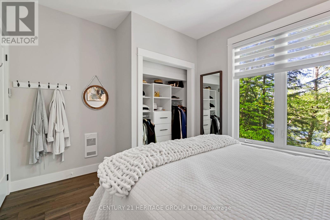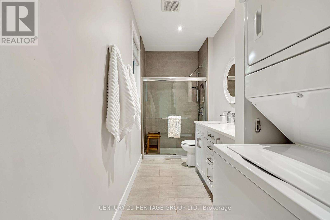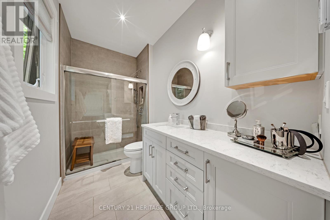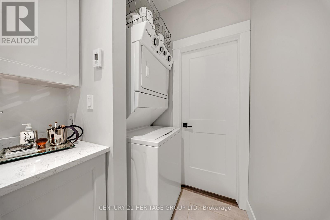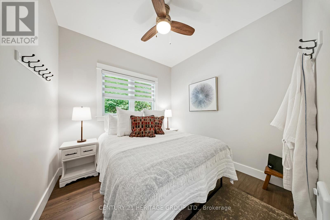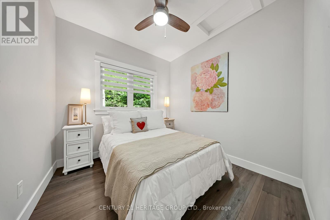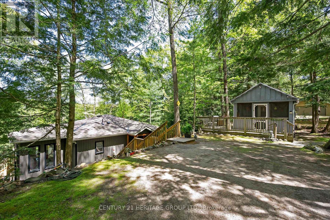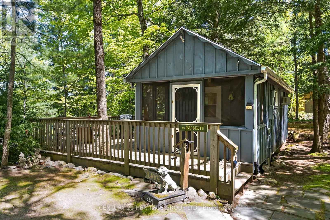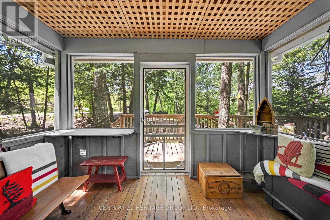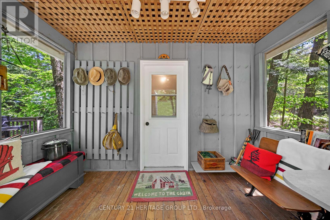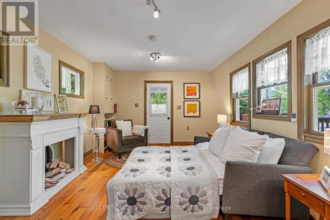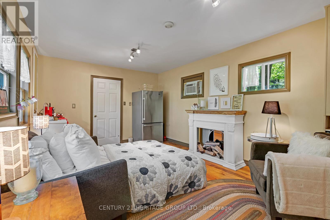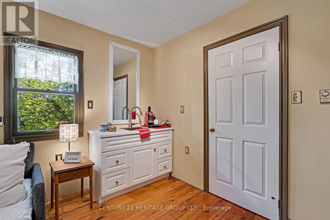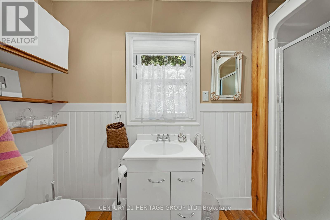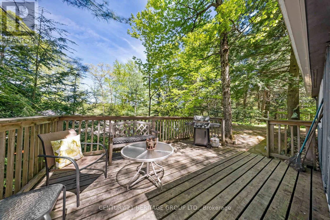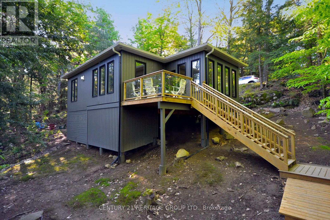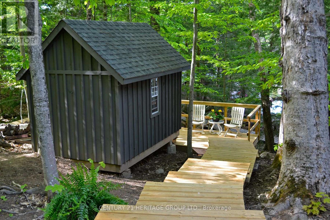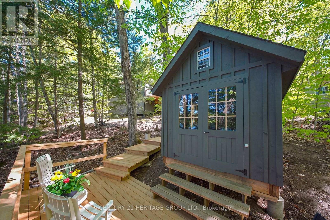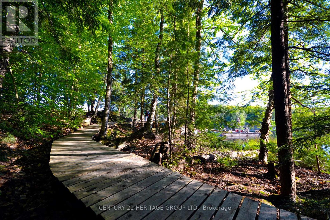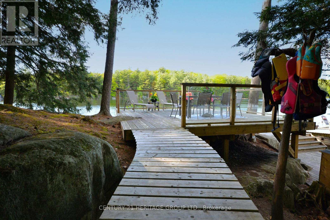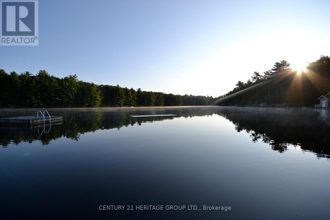46 Goddard Crescent Seguin, Ontario P2A 0B2
$1,319,000
Experience lakeside living at its finest with this turn-key & fully furnished year-round cottage, nestled on a magical half-acre lot and pristine spring-fed Otter Lake! Custom-built, fully winterized 1,050 sqft main residence constructed in 2022 offers 3 bed, 1 bath, 9'ceilings & pot-lights throughout. Open concept designer kitchen is equipped with top-of-the-line appliances and massive quartz counter island, perfect for entertaining. The dining room/Muskoka room is flooded w/ natural light w/ walk-out to back deck leading you to the lake. The living room includes extra large windows w/ lake views, including a premium propane fireplace that heats the entire cottage at the push of a button. Functional and spacious 4-piece bathroom w/ heated floors, stacked laundry and ample storage. Additionally, a self-contained, fully winterized 2nd dwelling, The Bunkie, is perfect for your guests or children, providing 340 sqft of private living space w/ 1 bed, 1 bath, a kitchenette w/ wet bar, and screened-in porch. Ready to hit the lake? Enjoy over 1,000 sqft of deck & dock space or swim out to the raft and relax! Nestled in a very private bay of Big Otter with sunshine all day long, surrounded by mature trees and the tranquil waters of Otter Lake, this family cottage is a 2.5 hr drive from Toronto, only 10 min. From Parry Sound, located on a paved municipal road (no fees), & has all the modern conveniences of life, or simply disconnect and rejuvenate! (id:24801)
Property Details
| MLS® Number | X12394764 |
| Property Type | Single Family |
| Community Name | Seguin |
| Amenities Near By | Golf Nearby, Hospital, Marina |
| Community Features | Fishing |
| Easement | Environment Protected |
| Equipment Type | Propane Tank |
| Features | Irregular Lot Size, Carpet Free, Country Residential, In-law Suite |
| Parking Space Total | 5 |
| Rental Equipment Type | Propane Tank |
| Structure | Deck, Porch, Shed, Dock |
| View Type | View, Lake View, Direct Water View |
| Water Front Type | Waterfront |
Building
| Bathroom Total | 2 |
| Bedrooms Above Ground | 3 |
| Bedrooms Below Ground | 1 |
| Bedrooms Total | 4 |
| Age | 0 To 5 Years |
| Amenities | Fireplace(s), Separate Heating Controls |
| Appliances | Oven - Built-in, Water Heater, Cooktop, Dishwasher, Dryer, Microwave, Oven, Hood Fan, Storage Shed, Washer, Water Treatment, Window Coverings, Refrigerator |
| Architectural Style | Bungalow |
| Basement Type | None |
| Cooling Type | None |
| Exterior Finish | Vinyl Siding |
| Fire Protection | Smoke Detectors |
| Fireplace Present | Yes |
| Fireplace Total | 1 |
| Flooring Type | Laminate, Hardwood |
| Foundation Type | Wood/piers |
| Heating Type | Other |
| Stories Total | 1 |
| Size Interior | 1,100 - 1,500 Ft2 |
| Type | House |
| Utility Water | Lake/river Water Intake |
Parking
| No Garage |
Land
| Access Type | Year-round Access, Private Docking |
| Acreage | No |
| Land Amenities | Golf Nearby, Hospital, Marina |
| Sewer | Septic System |
| Size Depth | 252 Ft ,6 In |
| Size Frontage | 190 Ft |
| Size Irregular | 190 X 252.5 Ft |
| Size Total Text | 190 X 252.5 Ft|1/2 - 1.99 Acres |
Rooms
| Level | Type | Length | Width | Dimensions |
|---|---|---|---|---|
| Main Level | Living Room | 7.07 m | 4.91 m | 7.07 m x 4.91 m |
| Main Level | Dining Room | 4.08 m | 2.93 m | 4.08 m x 2.93 m |
| Main Level | Kitchen | 7.07 m | 4.91 m | 7.07 m x 4.91 m |
| Main Level | Primary Bedroom | 3.84 m | 3.14 m | 3.84 m x 3.14 m |
| Main Level | Bedroom 2 | 2.7 m | 2.74 m | 2.7 m x 2.74 m |
| Main Level | Bedroom 3 | 2.7 m | 2.74 m | 2.7 m x 2.74 m |
| Main Level | Bathroom | 4.02 m | 1.65 m | 4.02 m x 1.65 m |
| Upper Level | Bedroom | 5.44 m | 3.54 m | 5.44 m x 3.54 m |
| Upper Level | Bathroom | 3.14 m | 1.07 m | 3.14 m x 1.07 m |
| Upper Level | Sunroom | 1.8 m | 3.54 m | 1.8 m x 3.54 m |
Utilities
| Cable | Installed |
| Electricity | Installed |
| Wireless | Available |
| Telephone | Nearby |
https://www.realtor.ca/real-estate/28843538/46-goddard-crescent-seguin-seguin
Contact Us
Contact us for more information
Chris Davies
Salesperson
www.daviesrealty.ca/
17035 Yonge St. Suite 100
Newmarket, Ontario L3Y 5Y1
(905) 895-1822
(905) 895-1990
www.homesbyheritage.ca/


