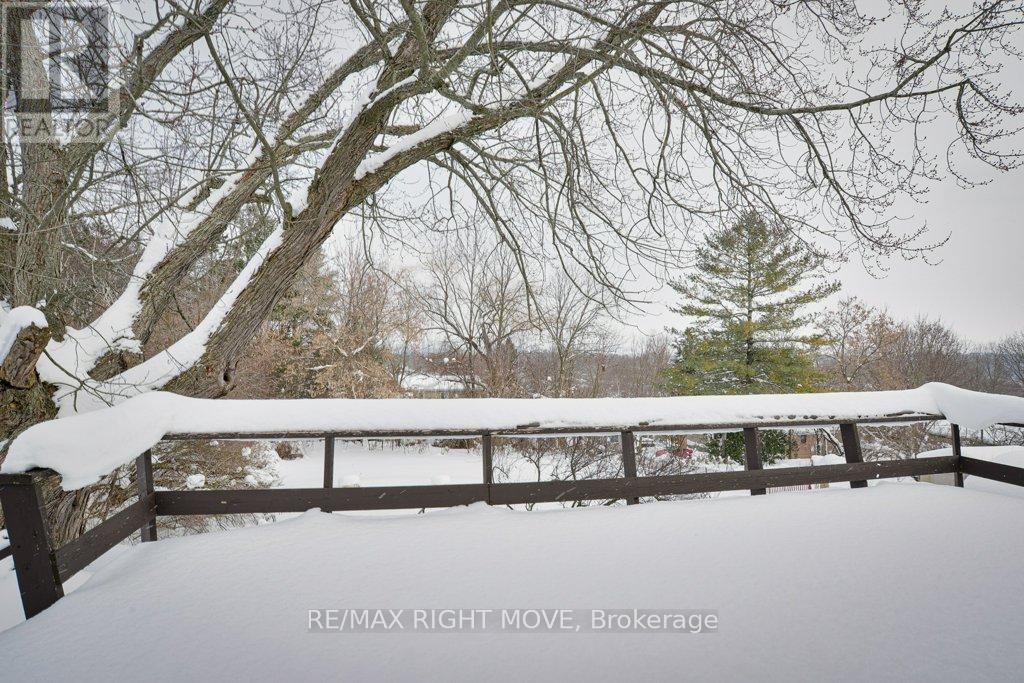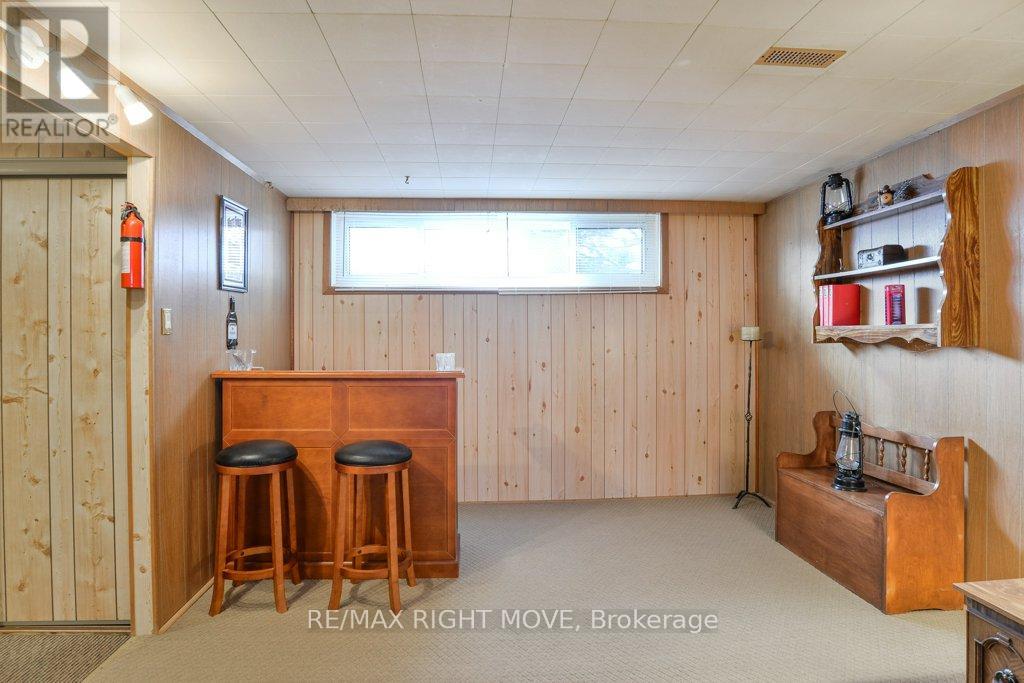46 Esther Anne Drive Orillia, Ontario L3V 3G9
$589,000
This neat and clean brick raised bungalow is located in a west ward neighbourhood of Orillia with convenient highway access just minutes away. Situated on a county-sized lot that measures 75ft. x 200ft. this property includes a double wide paved driveway with parking for 4 cars; mature shade trees and gardens; a terraced backyard with seasonal views of Lake Simcoe to the south. The main floor layout includes an open concept living/dining room; kitchen with walkout to a back yard deck 20ft. x 12ft; 3 bedrooms; 1-4pc. bathroom. The basement is mostly finished and features a spacious family room with a corner gas fireplace; wide foyer with inside entry from the single garage; laundry room and 1-2pc. bathroom. Single attached garage 12"" x 24'5"" has room for a work bench and access to the backyard. This is an estate sale. Property is being sold 'AS IS' without any representations or warranties. Appliances included. Easy to show. Offers considered anytime. (id:24801)
Property Details
| MLS® Number | S11931159 |
| Property Type | Single Family |
| Community Name | Orillia |
| Amenities Near By | Hospital, Public Transit, Schools |
| Equipment Type | Water Heater |
| Features | Wooded Area, Sloping, Level |
| Parking Space Total | 5 |
| Rental Equipment Type | Water Heater |
| Structure | Deck, Shed |
| View Type | Lake View |
Building
| Bathroom Total | 2 |
| Bedrooms Above Ground | 3 |
| Bedrooms Total | 3 |
| Amenities | Fireplace(s) |
| Appliances | Garage Door Opener Remote(s), Central Vacuum, Water Meter, Dryer, Freezer, Garage Door Opener, Microwave, Refrigerator, Stove, Washer, Window Coverings |
| Architectural Style | Raised Bungalow |
| Basement Development | Partially Finished |
| Basement Type | Full (partially Finished) |
| Construction Style Attachment | Detached |
| Cooling Type | Central Air Conditioning |
| Exterior Finish | Brick |
| Fire Protection | Smoke Detectors |
| Fireplace Present | Yes |
| Fireplace Total | 1 |
| Fireplace Type | Free Standing Metal |
| Flooring Type | Carpeted, Vinyl |
| Foundation Type | Block |
| Half Bath Total | 1 |
| Heating Fuel | Natural Gas |
| Heating Type | Forced Air |
| Stories Total | 1 |
| Size Interior | 700 - 1,100 Ft2 |
| Type | House |
| Utility Water | Municipal Water |
Parking
| Attached Garage |
Land
| Access Type | Year-round Access |
| Acreage | No |
| Land Amenities | Hospital, Public Transit, Schools |
| Landscape Features | Landscaped |
| Sewer | Sanitary Sewer |
| Size Depth | 200 Ft |
| Size Frontage | 75 Ft |
| Size Irregular | 75 X 200 Ft |
| Size Total Text | 75 X 200 Ft|under 1/2 Acre |
| Zoning Description | R2 |
Rooms
| Level | Type | Length | Width | Dimensions |
|---|---|---|---|---|
| Basement | Family Room | 7.39 m | 3.56 m | 7.39 m x 3.56 m |
| Basement | Laundry Room | 3.45 m | 2.86 m | 3.45 m x 2.86 m |
| Basement | Bathroom | 1.11 m | 2.43 m | 1.11 m x 2.43 m |
| Main Level | Living Room | 4.15 m | 4.11 m | 4.15 m x 4.11 m |
| Main Level | Dining Room | 3.14 m | 3.11 m | 3.14 m x 3.11 m |
| Main Level | Kitchen | 3.14 m | 2.83 m | 3.14 m x 2.83 m |
| Main Level | Bedroom | 3.44 m | 3.32 m | 3.44 m x 3.32 m |
| Main Level | Bedroom 2 | 3.12 m | 3.02 m | 3.12 m x 3.02 m |
| Main Level | Bedroom 3 | 3.12 m | 2.46 m | 3.12 m x 2.46 m |
| Main Level | Bathroom | 2.56 m | 1.87 m | 2.56 m x 1.87 m |
Utilities
| Cable | Available |
| Sewer | Installed |
https://www.realtor.ca/real-estate/27819959/46-esther-anne-drive-orillia-orillia
Contact Us
Contact us for more information
Paul Cleary
Broker
97 Neywash St Box 2118
Orillia, Ontario L3V 6R9
(705) 325-1373
www.remaxrightmove.com/


























