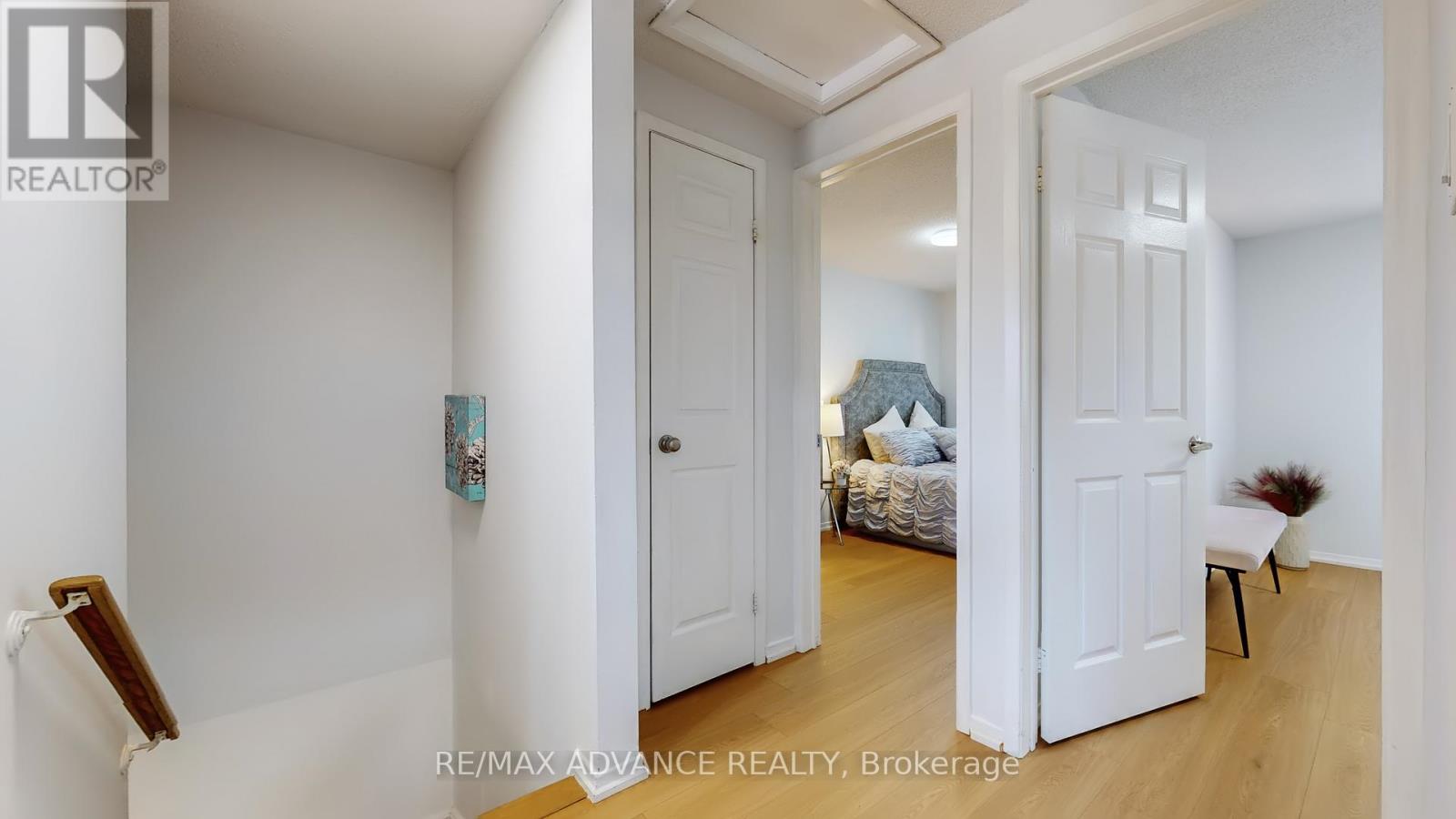46 Deverill Crescent Ajax, Ontario L1T 1S7
$749,000
Welcome to 46 Deverill Cres! Perfect for first-time buyers, this charming home features a bright open-concept layout with granite kitchen countertops, stylish backsplash, pot lights, and walkout to a beautiful deck with spacious pie-shaped backyard. Recent upgrades include fresh paint throughout, furnace & A/C (2021), modern light fixtures, interlock and landscaping (2021). The upper-level bathroom has been tastefully updated, and the finished basement with bathroom offers additional living space. Located in a family-friendly neighborhood with easy access to schools, parks, supermarkets, shopping, and Highway 401. Just a short walk to Westney Heights Plaza with Banks, Shoppers Drug Mart, Sobeys, Starbucks, and more. Dont miss this fantastic opportunity! (id:24801)
Open House
This property has open houses!
2:00 pm
Ends at:4:00 pm
2:00 pm
Ends at:4:00 pm
Property Details
| MLS® Number | E12439969 |
| Property Type | Single Family |
| Community Name | Central West |
| Amenities Near By | Park, Schools, Public Transit |
| Features | Carpet Free |
| Parking Space Total | 3 |
Building
| Bathroom Total | 3 |
| Bedrooms Above Ground | 3 |
| Bedrooms Total | 3 |
| Age | 31 To 50 Years |
| Appliances | Dishwasher, Dryer, Microwave, Stove, Washer, Refrigerator |
| Basement Development | Finished |
| Basement Type | N/a (finished) |
| Construction Style Attachment | Detached |
| Cooling Type | Central Air Conditioning |
| Exterior Finish | Brick |
| Flooring Type | Laminate |
| Foundation Type | Unknown |
| Half Bath Total | 1 |
| Heating Fuel | Natural Gas |
| Heating Type | Forced Air |
| Stories Total | 2 |
| Size Interior | 700 - 1,100 Ft2 |
| Type | House |
| Utility Water | Municipal Water |
Parking
| Attached Garage | |
| Garage |
Land
| Acreage | No |
| Land Amenities | Park, Schools, Public Transit |
| Sewer | Sanitary Sewer |
| Size Depth | 104 Ft ,2 In |
| Size Frontage | 27 Ft ,10 In |
| Size Irregular | 27.9 X 104.2 Ft |
| Size Total Text | 27.9 X 104.2 Ft |
Rooms
| Level | Type | Length | Width | Dimensions |
|---|---|---|---|---|
| Second Level | Primary Bedroom | 3.48 m | 3.39 m | 3.48 m x 3.39 m |
| Second Level | Bedroom 2 | 3.33 m | 2.41 m | 3.33 m x 2.41 m |
| Second Level | Bedroom 3 | 2.85 m | 2.41 m | 2.85 m x 2.41 m |
| Basement | Recreational, Games Room | 5.95 m | 3.02 m | 5.95 m x 3.02 m |
| Main Level | Living Room | 3.11 m | 3.09 m | 3.11 m x 3.09 m |
| Main Level | Dining Room | 3.12 m | 2.84 m | 3.12 m x 2.84 m |
| Main Level | Kitchen | 3.27 m | 2.07 m | 3.27 m x 2.07 m |
https://www.realtor.ca/real-estate/28940981/46-deverill-crescent-ajax-central-west-central-west
Contact Us
Contact us for more information
Manni Xu
Broker of Record
50 Acadia Ave #201
Markham, Ontario L3R 0B3
(416) 712-3888
(647) 313-7636
Wen Shu
Salesperson
50 Acadia Ave #201
Markham, Ontario L3R 0B3
(416) 712-3888
(647) 313-7636















































