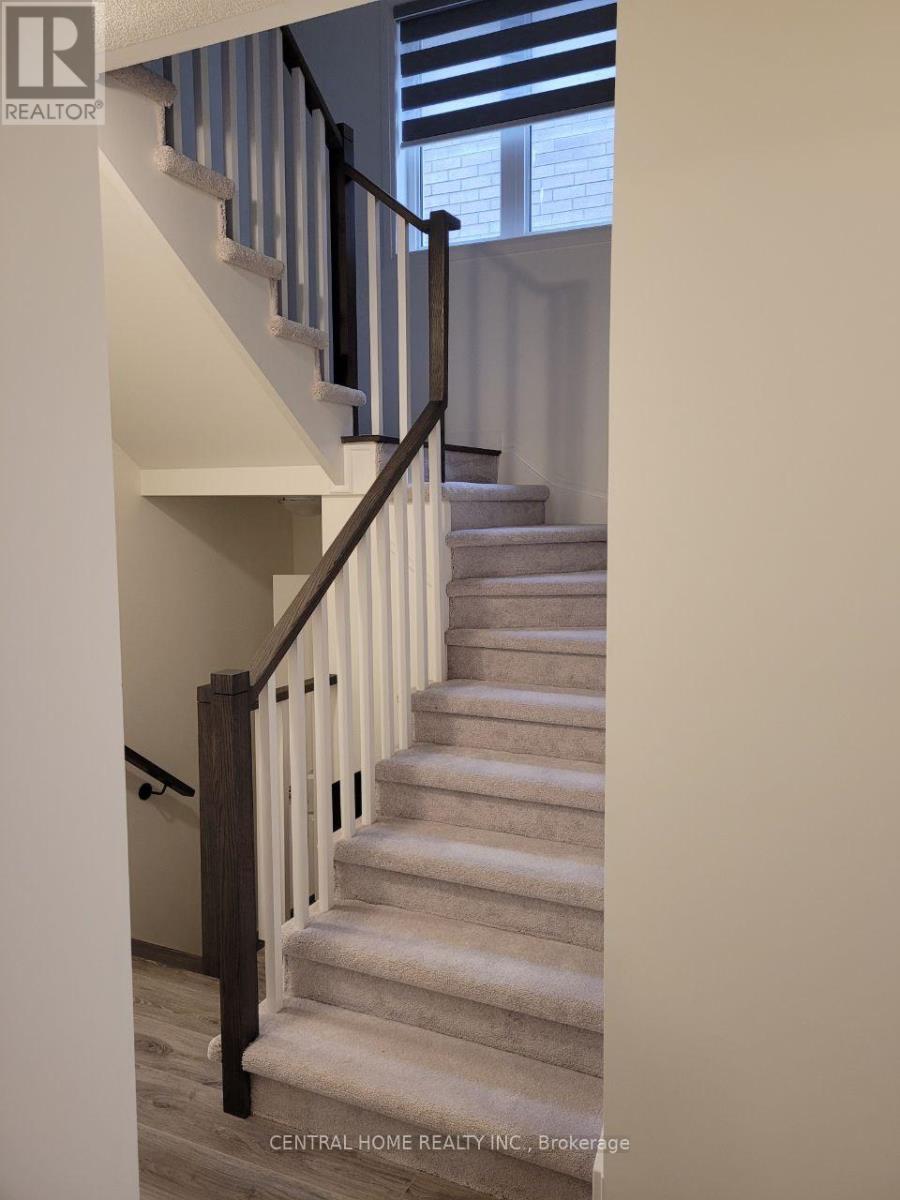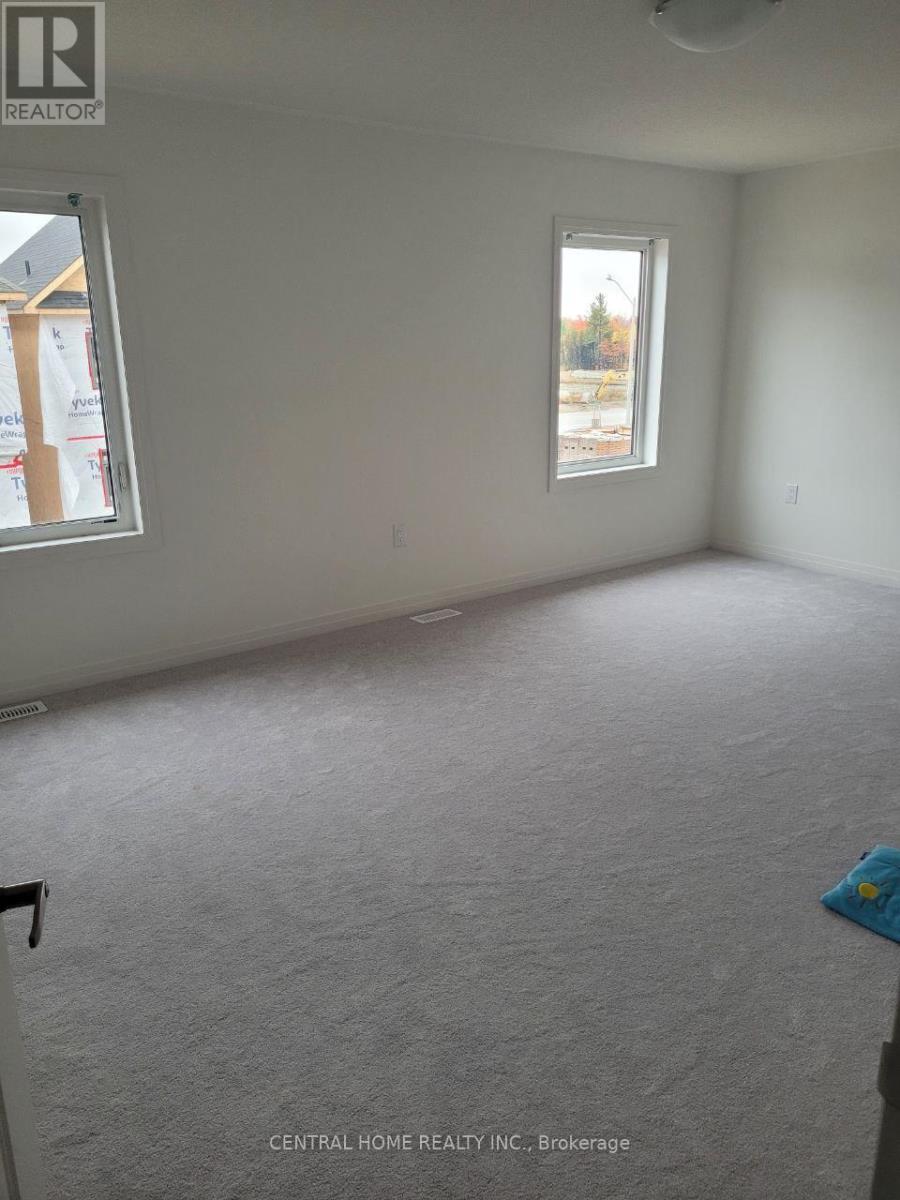46 Copperhill Heights Barrie, Ontario L9S 2Z4
4 Bedroom
3 Bathroom
Fireplace
Central Air Conditioning
Forced Air
$1,049,000
2 Year NEW,4 bedroom detached with 3 WR . above grade living. Main Floor boost 9 Feet ceilings with Family room with fireplace. Beautiful kitchen with center island. study room that can be used as 5th bed. 4 Good size bedrooms. Upstairs laundry. Updated elevated basement with bigger windows. Minutes drive to Major shopping, GO station & HWY 400, move in condition. **** EXTRAS **** large windows in basement and rough in for washroom (id:24801)
Property Details
| MLS® Number | S11907139 |
| Property Type | Single Family |
| Community Name | Rural Barrie Southeast |
| ParkingSpaceTotal | 4 |
Building
| BathroomTotal | 3 |
| BedroomsAboveGround | 4 |
| BedroomsTotal | 4 |
| Appliances | Dishwasher, Dryer, Refrigerator, Stove, Washer, Window Coverings |
| BasementDevelopment | Unfinished |
| BasementType | N/a (unfinished) |
| ConstructionStyleAttachment | Detached |
| CoolingType | Central Air Conditioning |
| ExteriorFinish | Brick |
| FireplacePresent | Yes |
| FlooringType | Laminate, Ceramic, Carpeted |
| FoundationType | Insulated Concrete Forms |
| HalfBathTotal | 1 |
| HeatingFuel | Natural Gas |
| HeatingType | Forced Air |
| StoriesTotal | 2 |
| Type | House |
| UtilityWater | Municipal Water |
Parking
| Attached Garage |
Land
| Acreage | No |
| Sewer | Sanitary Sewer |
| SizeDepth | 98 Ft ,9 In |
| SizeFrontage | 38 Ft |
| SizeIrregular | 38 X 98.82 Ft |
| SizeTotalText | 38 X 98.82 Ft |
Rooms
| Level | Type | Length | Width | Dimensions |
|---|---|---|---|---|
| Second Level | Primary Bedroom | 18.1 m | 12.6 m | 18.1 m x 12.6 m |
| Second Level | Bedroom 2 | 12.5 m | 12 m | 12.5 m x 12 m |
| Second Level | Bedroom 3 | 12.5 m | 10.5 m | 12.5 m x 10.5 m |
| Second Level | Bedroom 4 | 11.8 m | 11 m | 11.8 m x 11 m |
| Ground Level | Living Room | 15.8 m | 11.9 m | 15.8 m x 11.9 m |
| Ground Level | Dining Room | 15.8 m | 11.9 m | 15.8 m x 11.9 m |
| Ground Level | Kitchen | 14 m | 9 m | 14 m x 9 m |
| Ground Level | Study | 8.1 m | 8 m | 8.1 m x 8 m |
| Ground Level | Family Room | 14 m | 12 m | 14 m x 12 m |
https://www.realtor.ca/real-estate/27766528/46-copperhill-heights-barrie-rural-barrie-southeast
Interested?
Contact us for more information
Masoud Ahmadi
Salesperson
Central Home Realty Inc.
30 Fulton Way Unit 8 Ste 100
Richmond Hill, Ontario L4B 1E6
30 Fulton Way Unit 8 Ste 100
Richmond Hill, Ontario L4B 1E6



















