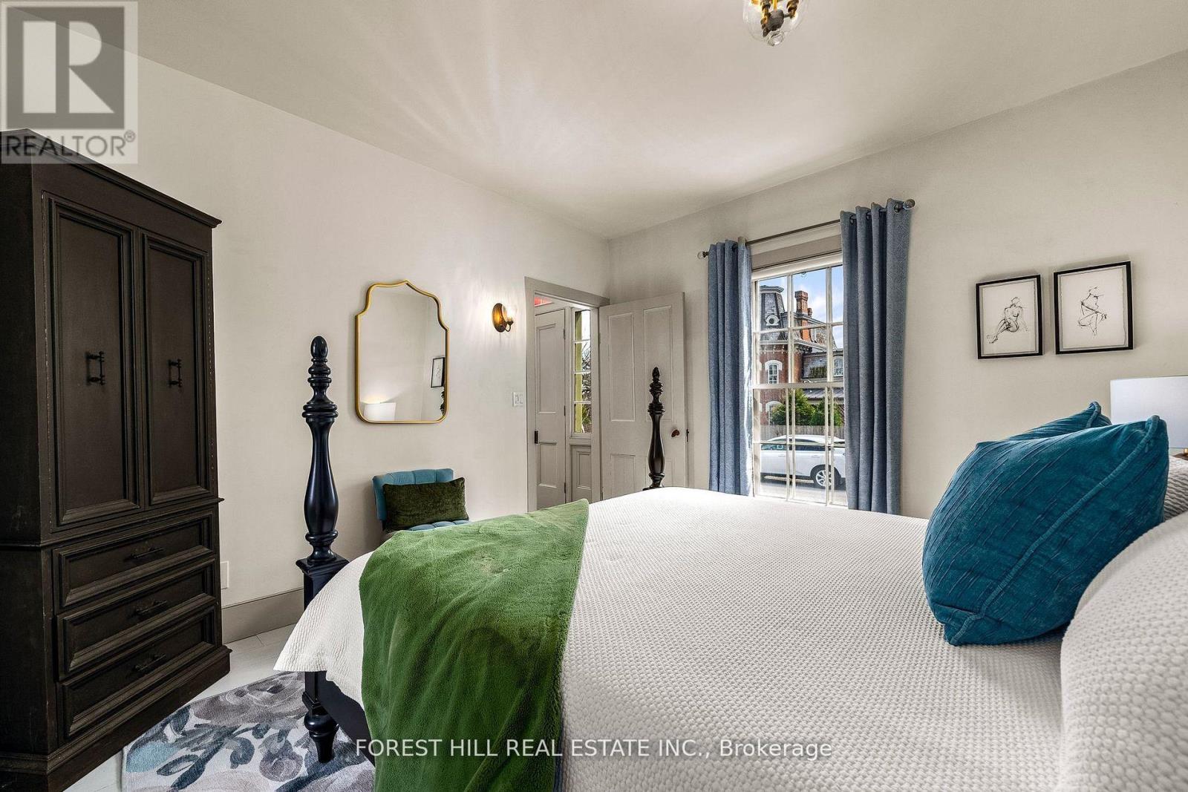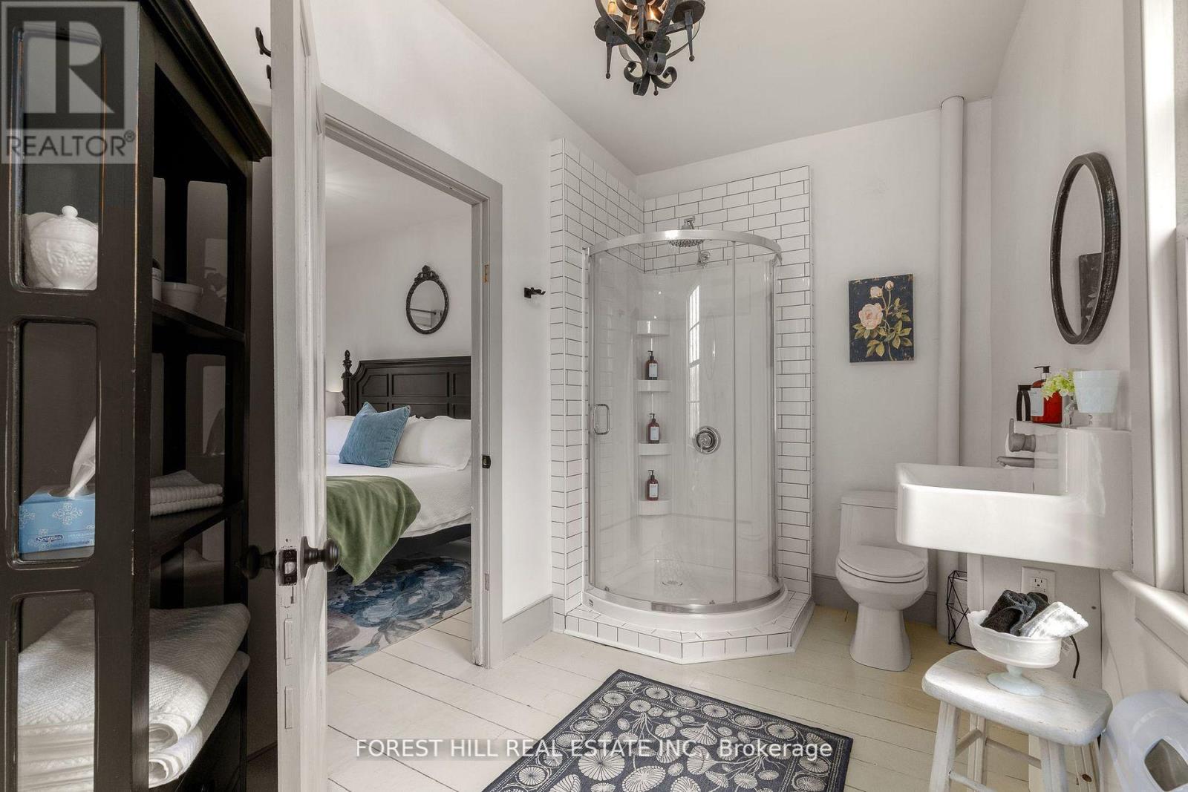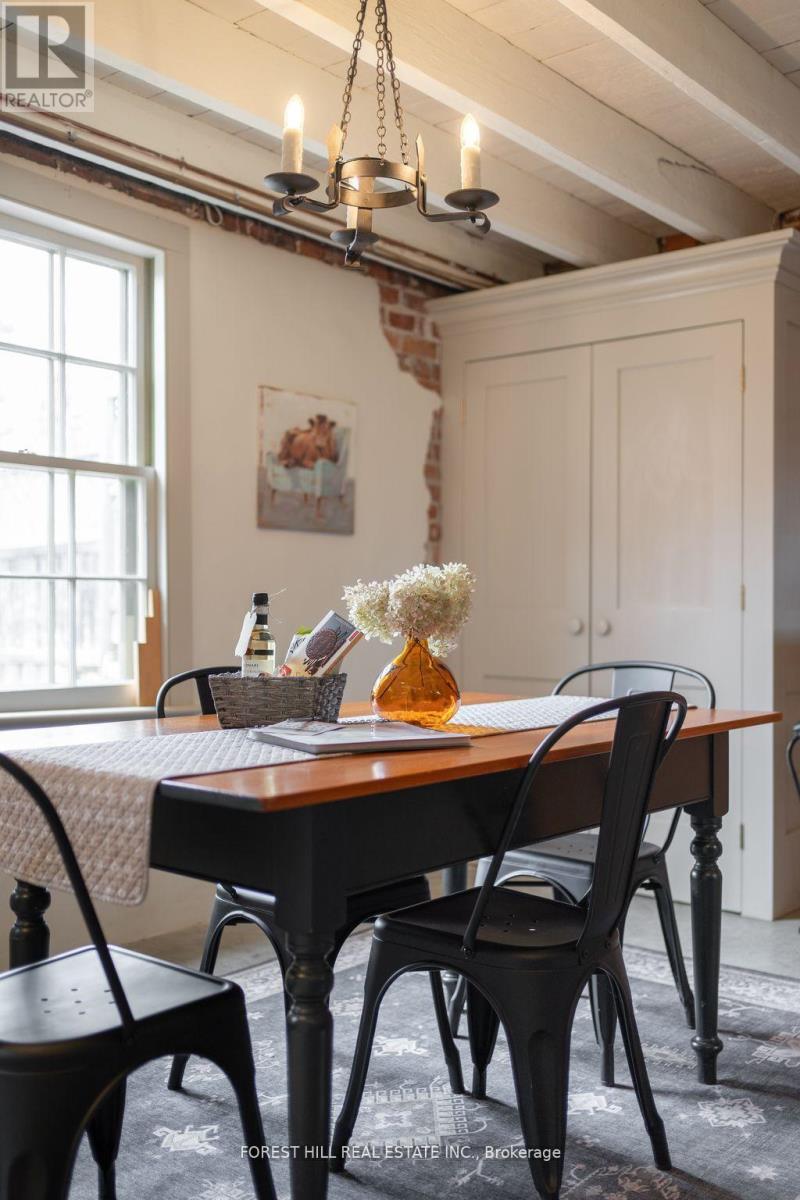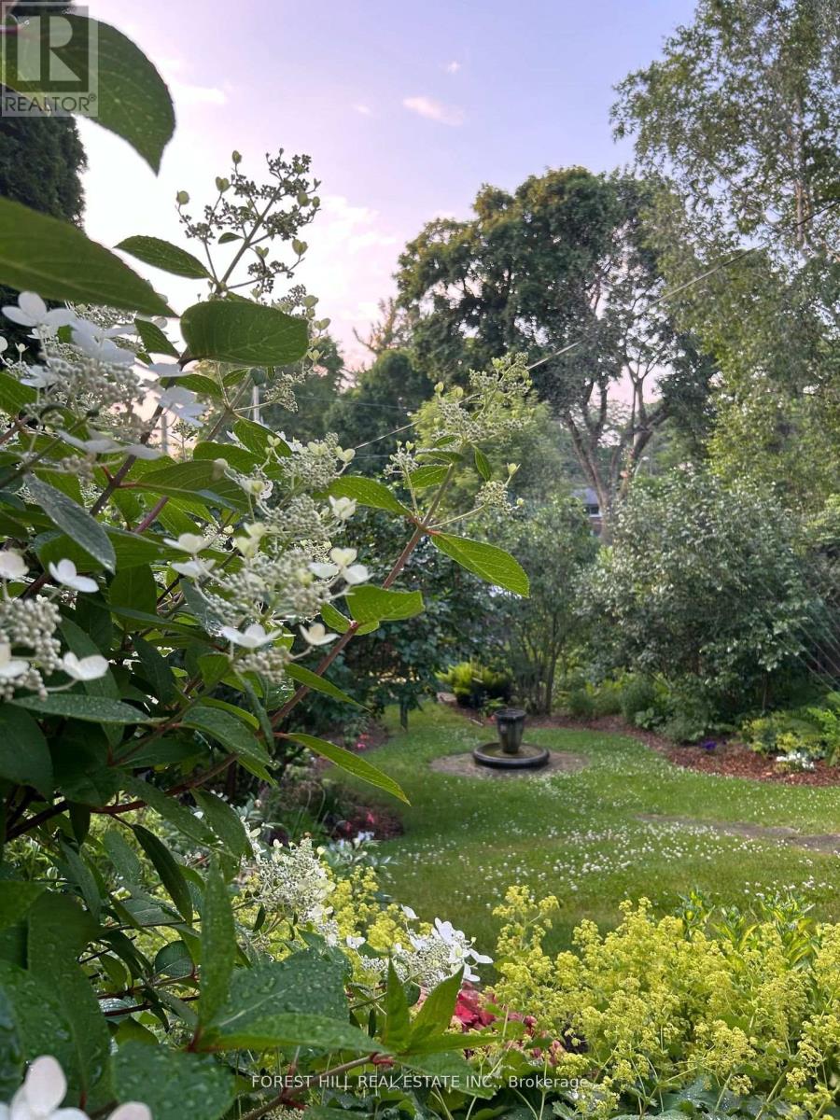46 Charles Street Port Hope, Ontario L1A 1S4
$699,000
Welcome to 46 Charles Street. The moment you enter, you will feel the magic of this architecturally significant century ""Trick Cottage."" Lovingly and painstakingly restored over the years with attention to the highest quality and authenticity to the era, this immaculate home melds formal features of the period with contemporary upgrades for comfortable living, creating the perfect home. The character is evident in the main level gracious living room and primary bedroom, boasting the original pine floors, stone mantel fireplace, and stunning fanlight. Tall ceilings (9'+) and large leaded windows provide an abundance of natural light. The elegant staircase down leads to the large eat-in kitchen, dining room, and family room/second bedroom where exposed brick and ceiling beams add to the personality, and heated concrete floors provide style and warmth. An option for a 3rd bedroom on this level offers added flexibility to suit your needs. A walk-out to the expansive, landscaped rear garden reveals lush greenery, mature trees, and an enchanting fountain in fenced-in privacy. **** EXTRAS **** A short stroll or meandering minute drive past beautiful homes and arrive in historic downtown Port Hope. Shops, restaurants, the Ganaraska River and beautiful architecture. 1 HR drive to TO! Live the charmed life at 46 Charles. (id:24801)
Property Details
| MLS® Number | X10425076 |
| Property Type | Single Family |
| Community Name | Port Hope |
Building
| BathroomTotal | 1 |
| BedroomsAboveGround | 1 |
| BedroomsBelowGround | 1 |
| BedroomsTotal | 2 |
| Appliances | Dishwasher, Microwave, Refrigerator, Stove, Window Coverings |
| BasementDevelopment | Finished |
| BasementType | N/a (finished) |
| ConstructionStyleAttachment | Detached |
| ExteriorFinish | Brick |
| FireplacePresent | Yes |
| FlooringType | Hardwood, Concrete |
| FoundationType | Brick |
| HeatingFuel | Natural Gas |
| HeatingType | Forced Air |
| StoriesTotal | 2 |
| Type | House |
| UtilityWater | Municipal Water |
Land
| Acreage | No |
| Sewer | Sanitary Sewer |
| SizeDepth | 102 Ft ,6 In |
| SizeFrontage | 29 Ft |
| SizeIrregular | 29.03 X 102.55 Ft |
| SizeTotalText | 29.03 X 102.55 Ft |
Rooms
| Level | Type | Length | Width | Dimensions |
|---|---|---|---|---|
| Lower Level | Kitchen | 5.79 m | 4.47 m | 5.79 m x 4.47 m |
| Lower Level | Dining Room | 5.79 m | 4.47 m | 5.79 m x 4.47 m |
| Lower Level | Family Room | 5.79 m | 3.65 m | 5.79 m x 3.65 m |
| Main Level | Living Room | 5.99 m | 3.35 m | 5.99 m x 3.35 m |
| Main Level | Primary Bedroom | 3.96 m | 3.37 m | 3.96 m x 3.37 m |
| Main Level | Bathroom | 3.37 m | 2.05 m | 3.37 m x 2.05 m |
https://www.realtor.ca/real-estate/27652420/46-charles-street-port-hope-port-hope
Interested?
Contact us for more information
Rosanne Ruth Agasee
Salesperson
28a Hazelton Avenue
Toronto, Ontario M5R 2E2



































