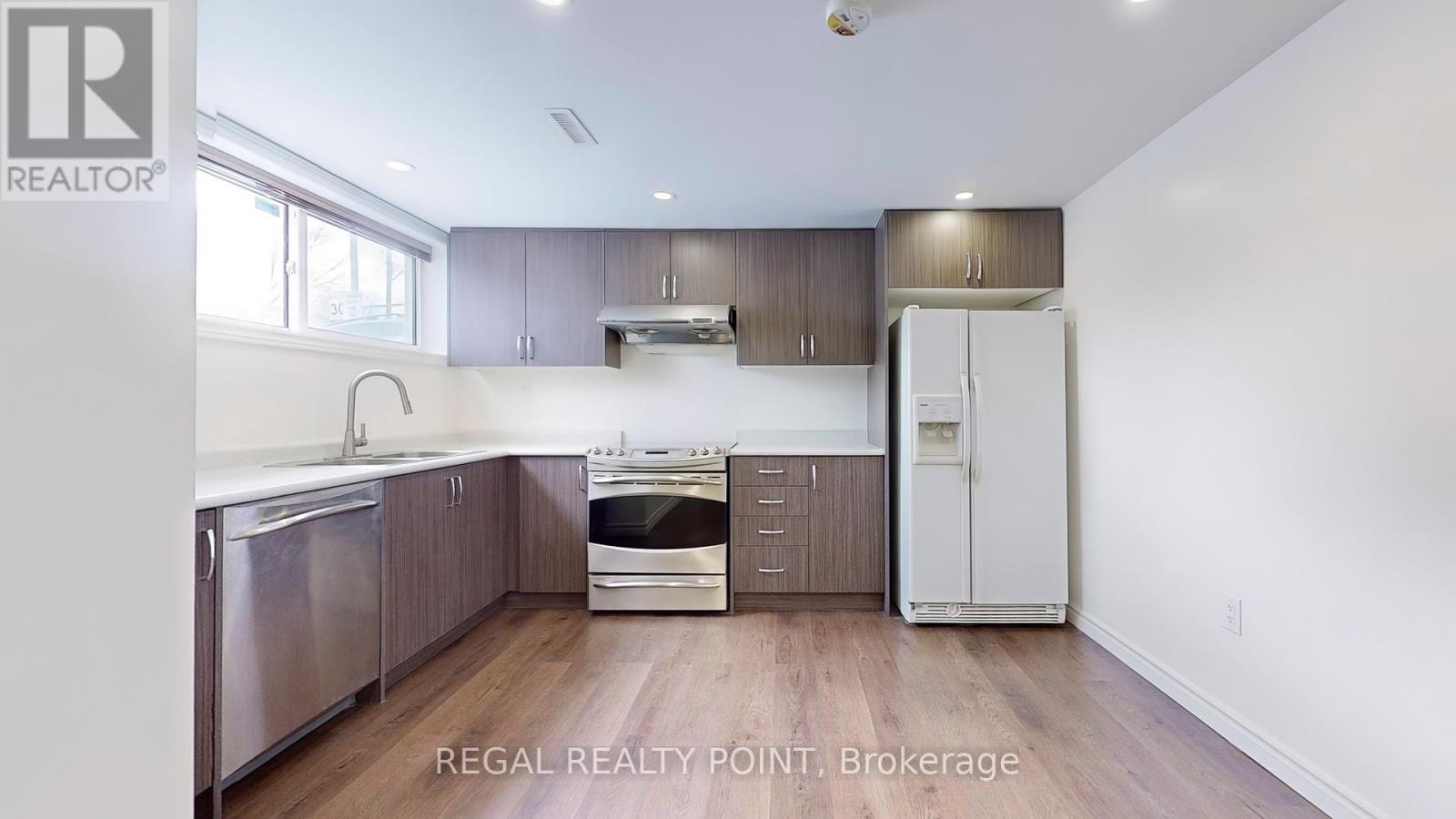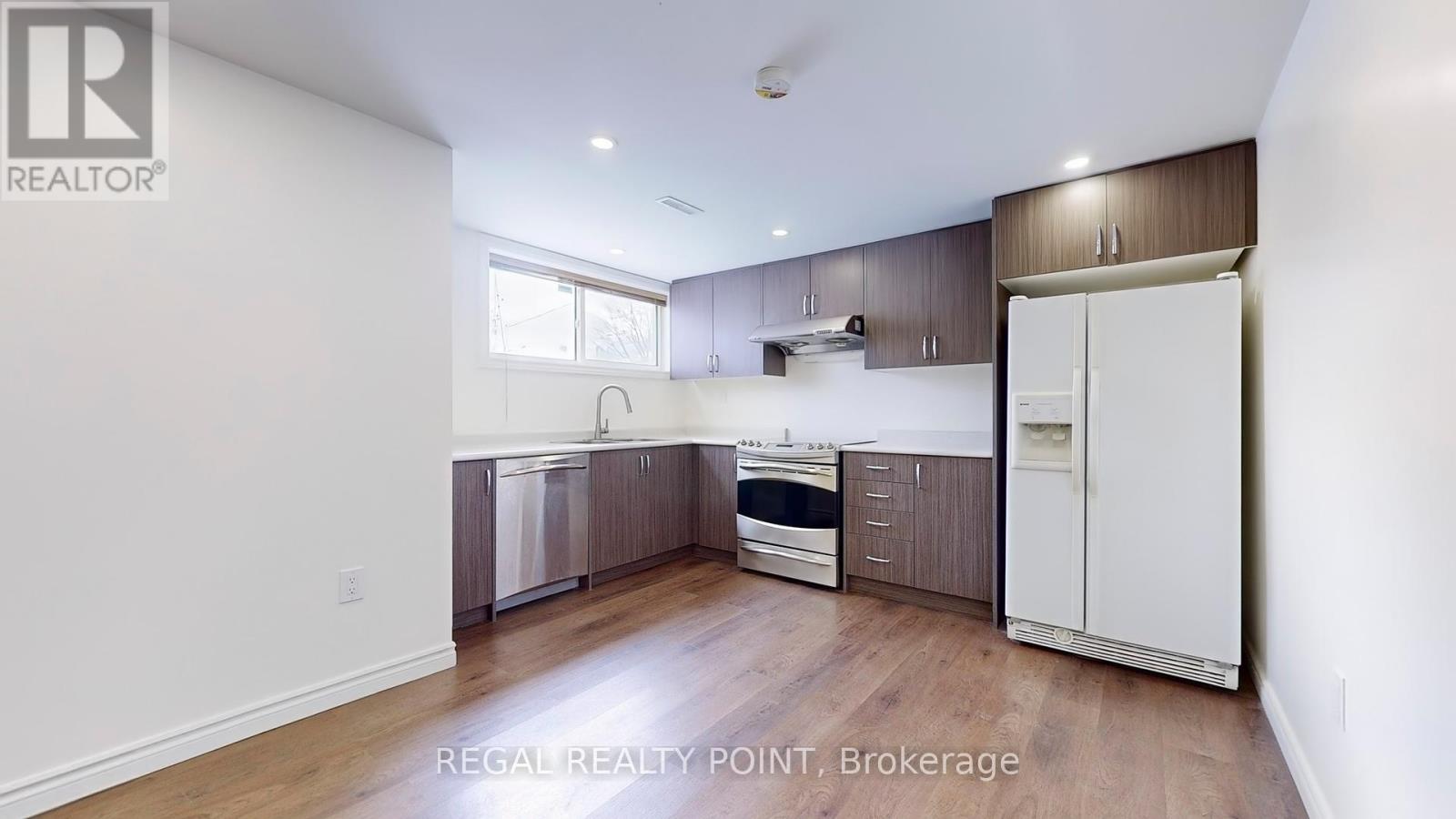46 Bernadine Street Toronto, Ontario M1P 4M2
$998,000
Your search stops here. This premium corner lot detached bungalow locates on a quiet street close to bustling Scarborough Town Centre, as well as public transit hub and Highway 401. An excellent choice for families, seniors, first time buyers and investors alike. New painting, new flooring, new pot lights, kitchen fully renovated with new cabinets and appliances (refrigerator, dishwasher, stove and range hood). Basement fully finished as an apartment with separate entrance. This versatile basement space is perfect for generating rental income, accommodating extended family, or providing a private retreat for guests. Don't miss your chance to make this exceptional property your new home! Open House 2pm-4pm on Feb 8 and Feb 9. **EXTRAS** 2 refrigerators, 2 dishwashers, 2 stoves, 2 range hoods, washer, dryer (id:24801)
Property Details
| MLS® Number | E11957613 |
| Property Type | Single Family |
| Community Name | Bendale |
| Amenities Near By | Public Transit, Schools, Hospital, Park |
| Features | Carpet Free |
| Parking Space Total | 2 |
Building
| Bathroom Total | 2 |
| Bedrooms Above Ground | 3 |
| Bedrooms Below Ground | 2 |
| Bedrooms Total | 5 |
| Appliances | Dishwasher, Dryer, Range, Refrigerator, Two Stoves, Washer, Window Coverings |
| Architectural Style | Bungalow |
| Basement Features | Apartment In Basement, Separate Entrance |
| Basement Type | N/a |
| Construction Style Attachment | Detached |
| Cooling Type | Central Air Conditioning |
| Exterior Finish | Brick |
| Flooring Type | Laminate |
| Foundation Type | Concrete |
| Heating Fuel | Natural Gas |
| Heating Type | Forced Air |
| Stories Total | 1 |
| Type | House |
| Utility Water | Municipal Water |
Parking
| Attached Garage | |
| Garage |
Land
| Acreage | No |
| Fence Type | Fenced Yard |
| Land Amenities | Public Transit, Schools, Hospital, Park |
| Sewer | Sanitary Sewer |
| Size Depth | 112 Ft |
| Size Frontage | 50 Ft |
| Size Irregular | 50 X 112 Ft |
| Size Total Text | 50 X 112 Ft |
| Zoning Description | Residential |
Rooms
| Level | Type | Length | Width | Dimensions |
|---|---|---|---|---|
| Basement | Dining Room | 4.39 m | 2.9 m | 4.39 m x 2.9 m |
| Basement | Bedroom 4 | 6.55 m | 3.51 m | 6.55 m x 3.51 m |
| Basement | Bedroom 5 | 3.78 m | 3.57 m | 3.78 m x 3.57 m |
| Basement | Kitchen | 3.84 m | 2.73 m | 3.84 m x 2.73 m |
| Ground Level | Living Room | 5.64 m | 3.81 m | 5.64 m x 3.81 m |
| Ground Level | Dining Room | 3.2 m | 2.83 m | 3.2 m x 2.83 m |
| Ground Level | Kitchen | 4.88 m | 2.94 m | 4.88 m x 2.94 m |
| Ground Level | Primary Bedroom | 3.84 m | 3.47 m | 3.84 m x 3.47 m |
| Ground Level | Bedroom 2 | 3.47 m | 3.14 m | 3.47 m x 3.14 m |
| Ground Level | Bedroom 3 | 3.17 m | 2.87 m | 3.17 m x 2.87 m |
https://www.realtor.ca/real-estate/27880693/46-bernadine-street-toronto-bendale-bendale
Contact Us
Contact us for more information
Ryan Chen
Salesperson
55 Lebovic Ave #c115
Toronto, Ontario M1L 0H2
(416) 646-0777
(416) 987-5955
HTTP://www.regalmax.ca
















































