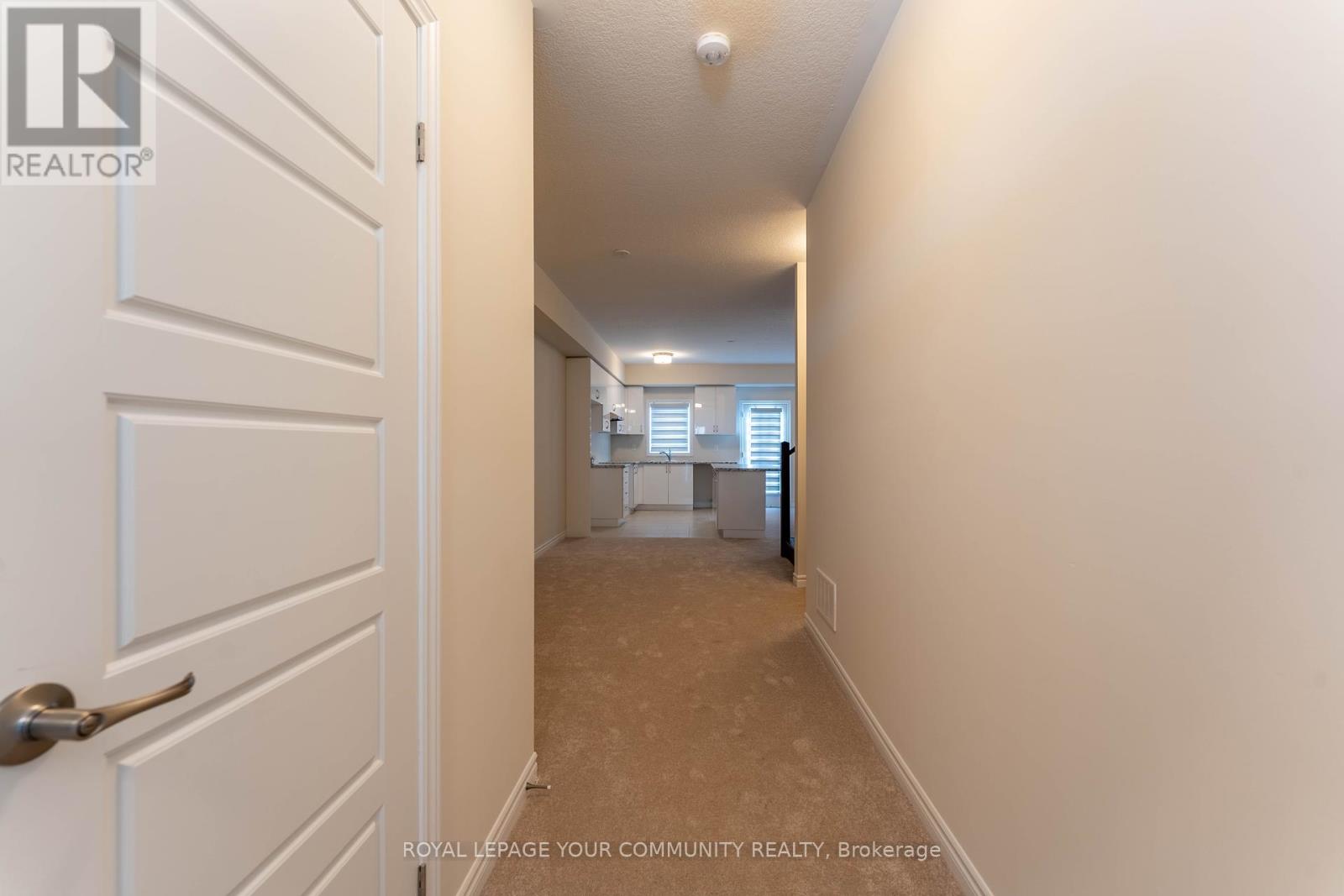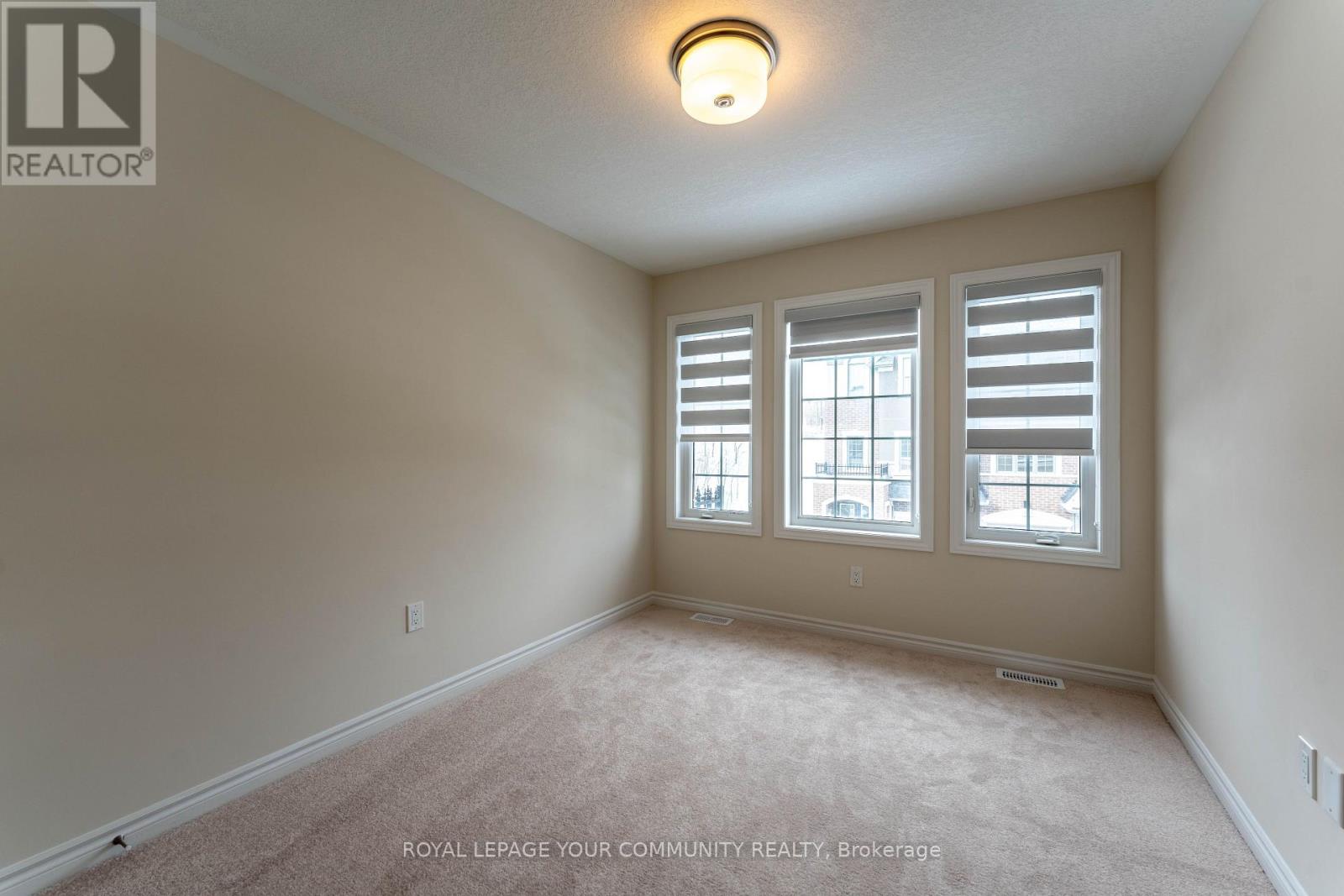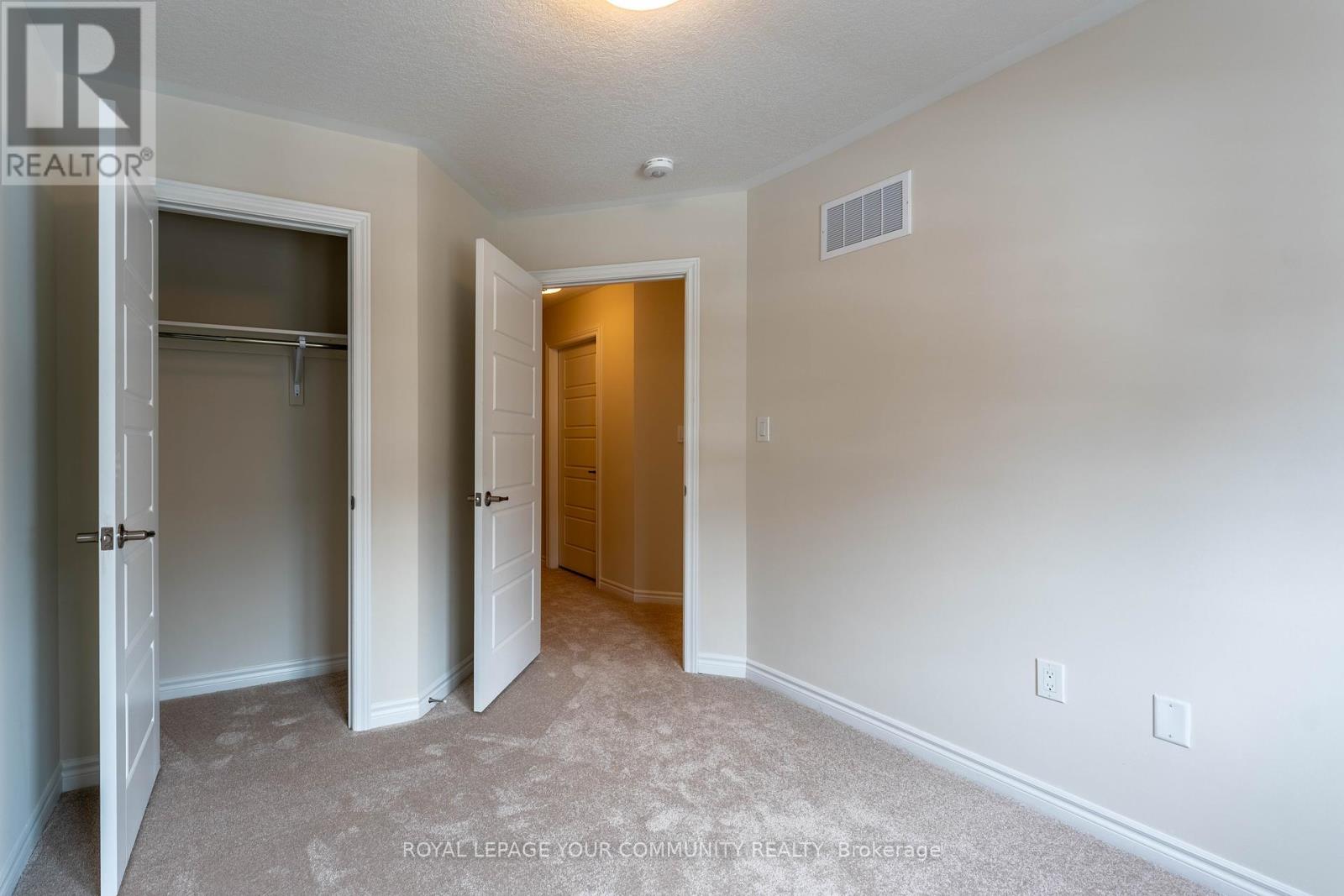46 - 620 Colborne Street Brantford, Ontario N3T 0Y1
$2,490 Monthly
This newly built 3-bedroom townhouse boasts a walk-out basement and picturesque greenbelt views, offering both privacy and a tranquil connection to nature. The main floor features 9-ft ceilings, a bright open-concept design, and expansive windows that fill the space with natural light. The modern kitchen is equipped with a spacious center island, sleek gloss cabinetry, and brand-new stainless steel appliances. Step onto your private balcony to enjoy serene, unobstructed views of the greenbeltan ideal retreat for your morning coffee or evening unwinding. The primary bedroom offers stunning greenbelt vistas, a generous walk-in closet, and a luxurious 4-piece ensuite. The additional bedrooms are spacious and versatile, perfect for family, guests, or a home office. A well-appointed laundry room with a built-in linen closet and stacked washer/dryer adds extra convenience. The walk-out basement provides endless possibilities whether as a recreational area, home gym, or additional living space. (id:24801)
Property Details
| MLS® Number | X11974028 |
| Property Type | Single Family |
| Parking Space Total | 2 |
Building
| Bathroom Total | 3 |
| Bedrooms Above Ground | 3 |
| Bedrooms Total | 3 |
| Appliances | Garage Door Opener Remote(s), Dishwasher, Dryer, Refrigerator, Stove, Washer |
| Basement Development | Unfinished |
| Basement Features | Walk Out |
| Basement Type | N/a (unfinished) |
| Construction Style Attachment | Attached |
| Cooling Type | Central Air Conditioning |
| Exterior Finish | Brick |
| Flooring Type | Carpeted |
| Half Bath Total | 1 |
| Heating Fuel | Natural Gas |
| Heating Type | Forced Air |
| Stories Total | 2 |
| Type | Row / Townhouse |
| Utility Water | Municipal Water |
Parking
| Attached Garage |
Land
| Acreage | No |
| Sewer | Sanitary Sewer |
Rooms
| Level | Type | Length | Width | Dimensions |
|---|---|---|---|---|
| Second Level | Bedroom | Measurements not available | ||
| Second Level | Bedroom 3 | Measurements not available | ||
| Second Level | Laundry Room | Measurements not available | ||
| Main Level | Living Room | Measurements not available | ||
| Main Level | Kitchen | Measurements not available | ||
| Main Level | Dining Room | Measurements not available | ||
| Sub-basement | Bedroom 2 | Measurements not available |
https://www.realtor.ca/real-estate/27918722/46-620-colborne-street-brantford
Contact Us
Contact us for more information
Samveet Gulati
Salesperson
8854 Yonge Street
Richmond Hill, Ontario L4C 0T4
(905) 731-2000
(905) 886-7556
Umesh Uppal
Broker
8854 Yonge Street
Richmond Hill, Ontario L4C 0T4
(905) 731-2000
(905) 886-7556

























