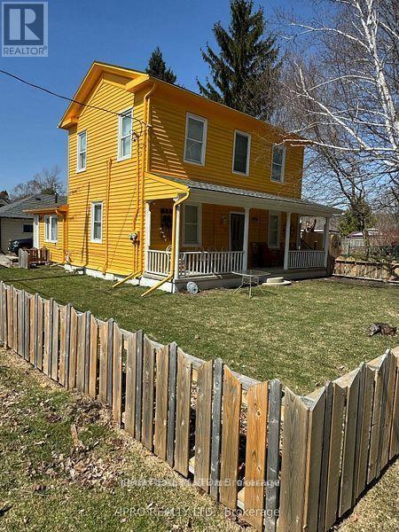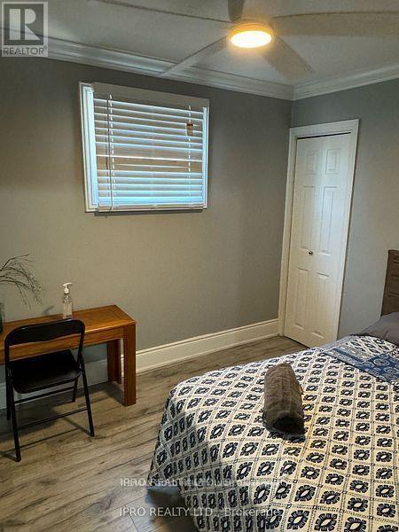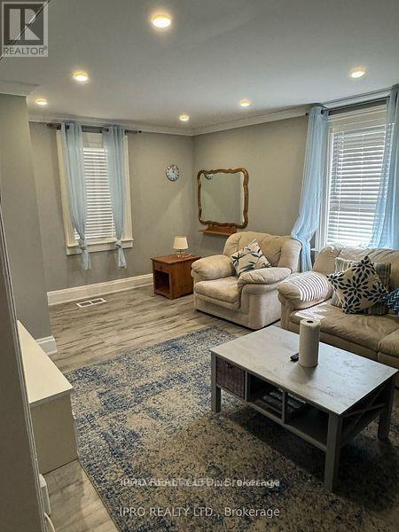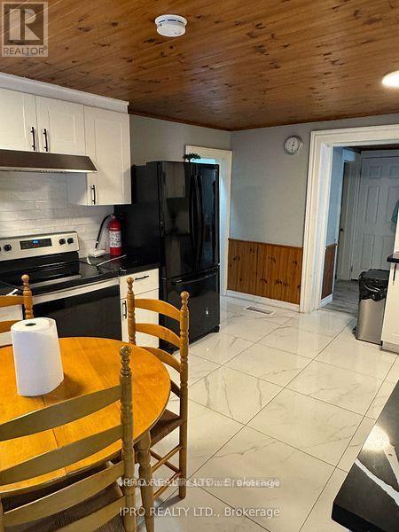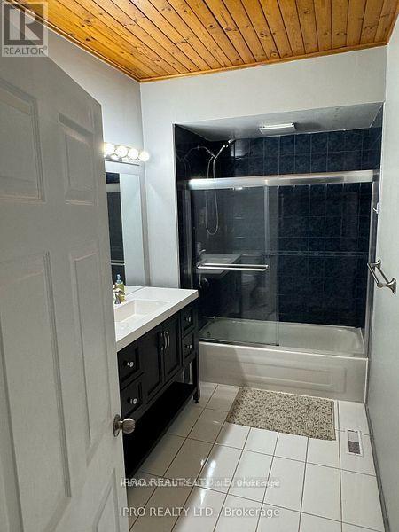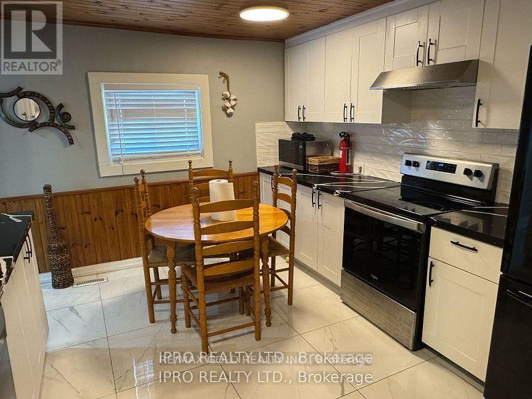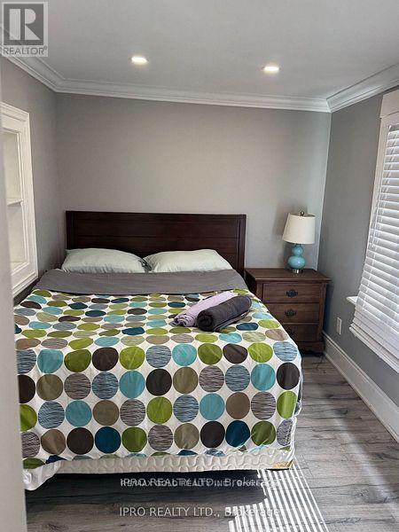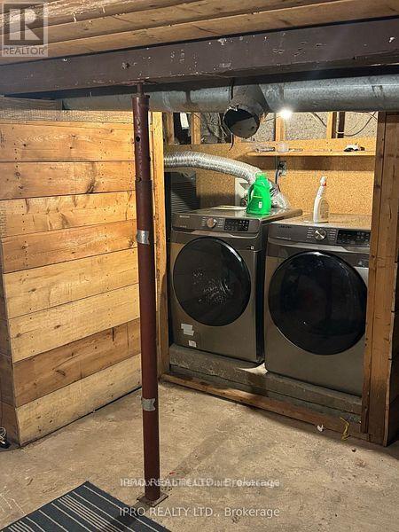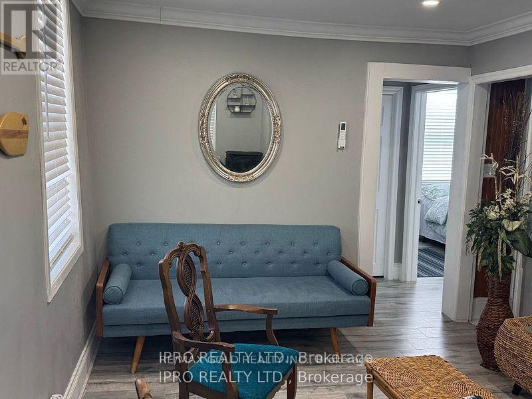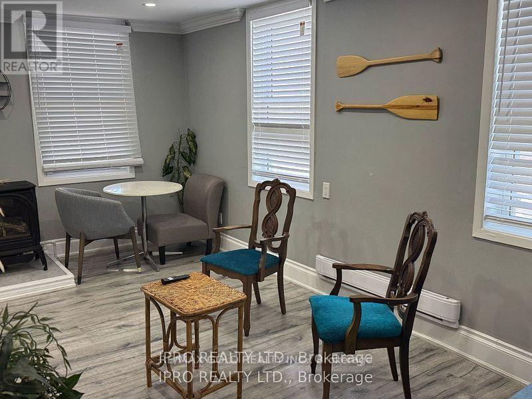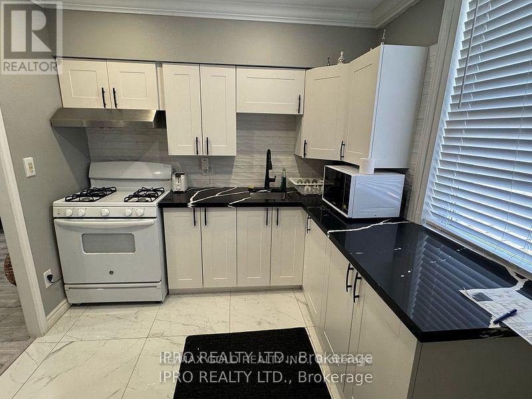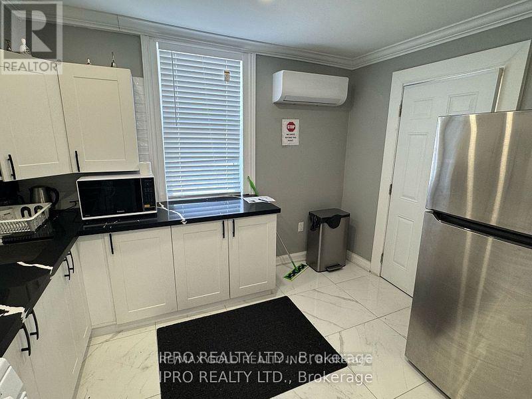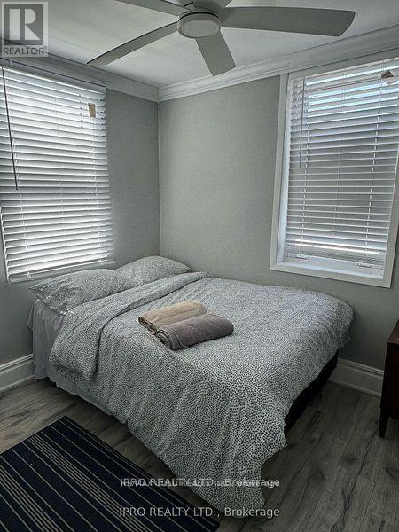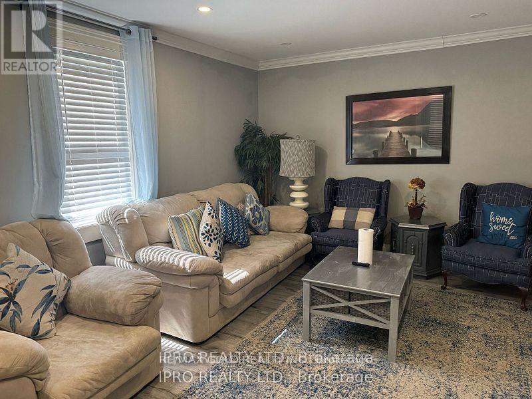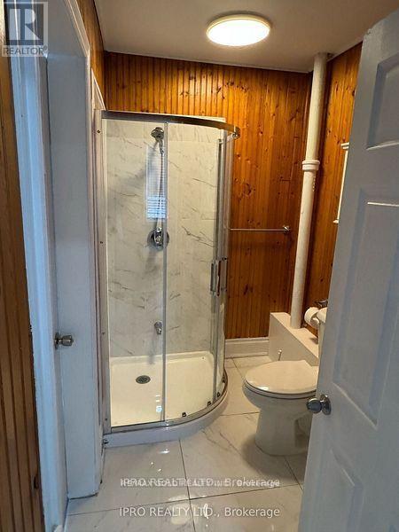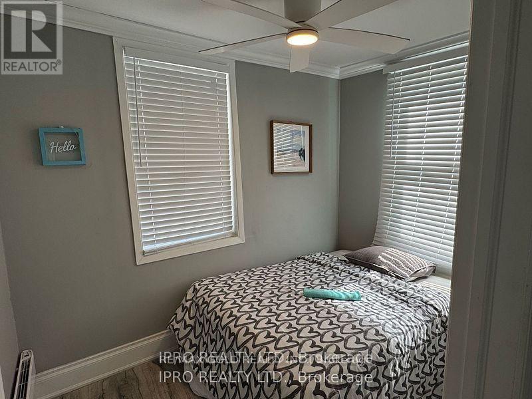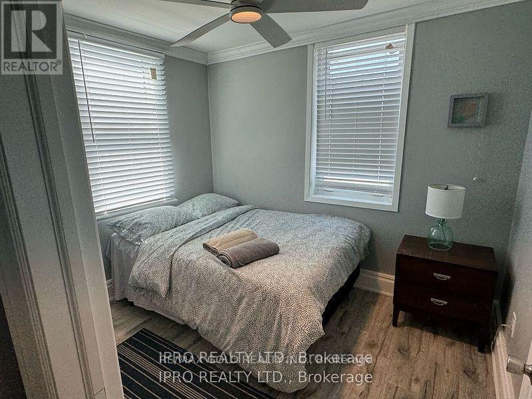4597 Sunset Road Central Elgin, Ontario N5L 1B4
$599,999
LEGAL NON-CONFORMING DUPLEX IN DESIRABLE PORT STANLEY CLOSE TO PARK AND GROCERY STORE MINUTES FROM DOWNTOWN SHOPPING. MAIN FLOOR 3 BEDROOM UPPER 2 BEDROOM HOUSE NEEDS SOME COSMETIC RENOVATIONS AND IS BEING SOLD IN "AS IS" CONDITION. SEPERATE HYDRO + GAS METERS - SHARED WATER. ALL ROOM SIZES ARE APPROXIMATE. RECENT IMPROVEMENTS - NEWER ROOF RE-SHINGLED IN 2020 - NEW SOFFITS, FACIA & EAVESTROPH - INCLUDES 2 STOVES & 1 FRIDGE - ON DEMAND WATER HEATER IS OWNED -FURNACE IS 8 YEARS OLD. 4 BEDROOMS, 2 PARKINGS, ON MAIN FLOOR 2 BEDROOMS 2 PARKINGS FOR 2ND LEVEL IN DESIRABLEPORTSTANLEY CLOSE TO PARK, SCHOOL AND GROCERY STORE MINUTES FROM DOWNTOWN SHOPPING. ALL ROOMSIZES ARE APPROXIMATE. RECENT IMPROVEMENTS - NEWER ROOF RE-SHINGLED IN 2020. (id:24801)
Property Details
| MLS® Number | X12363287 |
| Property Type | Multi-family |
| Community Name | Rural Central Elgin |
| Parking Space Total | 4 |
Building
| Bathroom Total | 2 |
| Bedrooms Above Ground | 6 |
| Bedrooms Total | 6 |
| Appliances | Water Heater, Two Stoves, Refrigerator |
| Basement Type | None |
| Cooling Type | Central Air Conditioning |
| Exterior Finish | Aluminum Siding |
| Foundation Type | Unknown |
| Heating Fuel | Natural Gas |
| Heating Type | Forced Air |
| Stories Total | 2 |
| Size Interior | 1,500 - 2,000 Ft2 |
| Type | Duplex |
| Utility Water | Municipal Water |
Parking
| No Garage |
Land
| Acreage | No |
| Sewer | Sanitary Sewer |
| Size Depth | 72 Ft |
| Size Frontage | 66 Ft |
| Size Irregular | 66 X 72 Ft |
| Size Total Text | 66 X 72 Ft |
Rooms
| Level | Type | Length | Width | Dimensions |
|---|---|---|---|---|
| Second Level | Primary Bedroom | Measurements not available | ||
| Second Level | Bedroom 2 | Measurements not available | ||
| Second Level | Living Room | Measurements not available | ||
| Second Level | Dining Room | Measurements not available | ||
| Second Level | Kitchen | Measurements not available | ||
| Main Level | Living Room | 6.5 m | 3.91 m | 6.5 m x 3.91 m |
| Main Level | Dining Room | 6.85 m | 3.14 m | 6.85 m x 3.14 m |
| Main Level | Kitchen | 4.87 m | 3.6 m | 4.87 m x 3.6 m |
| Main Level | Primary Bedroom | 3.55 m | 3.45 m | 3.55 m x 3.45 m |
| Main Level | Bedroom 2 | 3.25 m | 2.13 m | 3.25 m x 2.13 m |
| Main Level | Bedroom 3 | 4.92 m | 4.36 m | 4.92 m x 4.36 m |
| Main Level | Bedroom 4 | 4.13 m | 4.2 m | 4.13 m x 4.2 m |
https://www.realtor.ca/real-estate/28774652/4597-sunset-road-central-elgin-rural-central-elgin
Contact Us
Contact us for more information
Syed Shahnawaz Rizvi
Broker
(647) 204-7304
5865 Mclaughlin Rd #6a
Mississauga, Ontario L5R 1B8
(905) 290-6777


