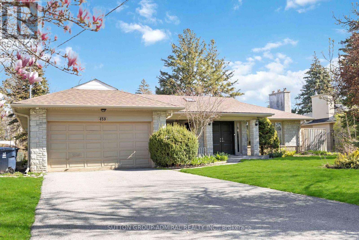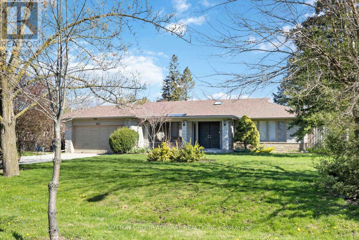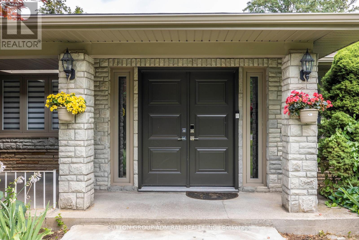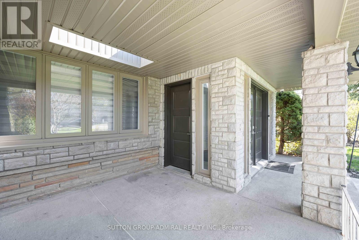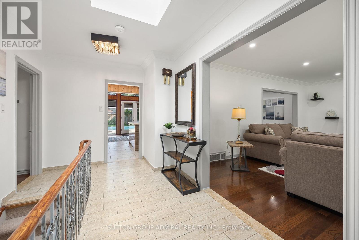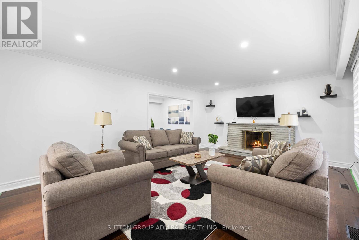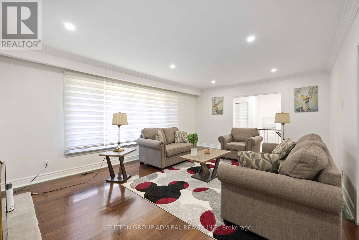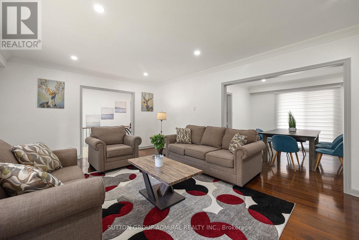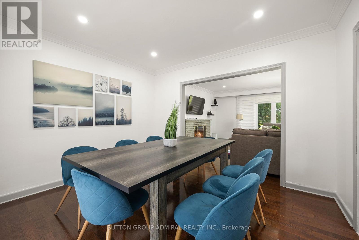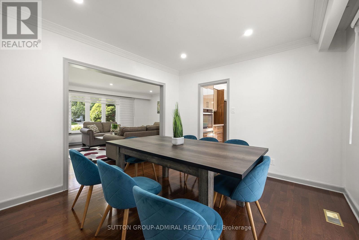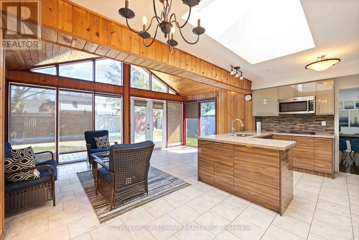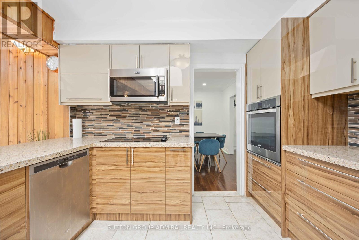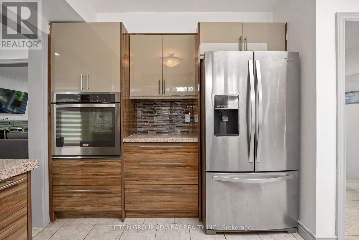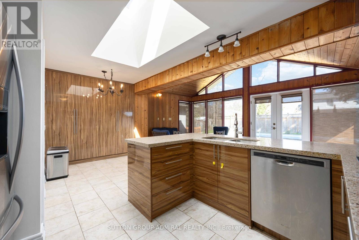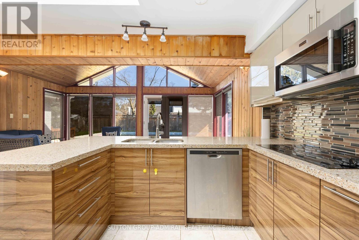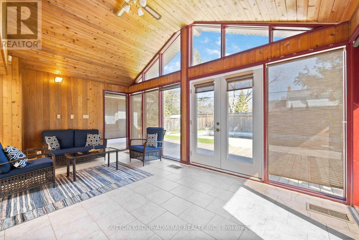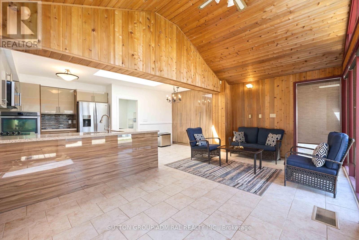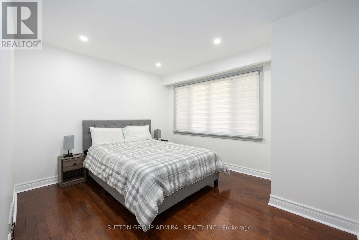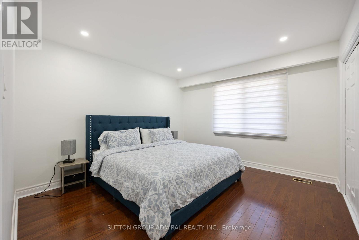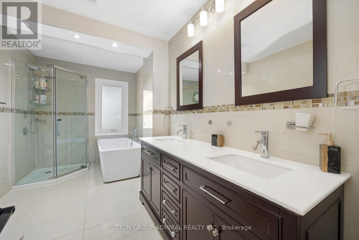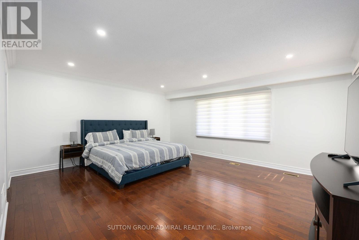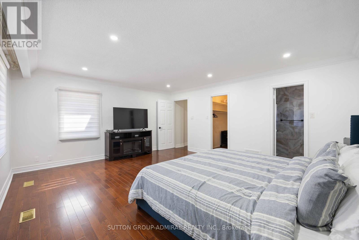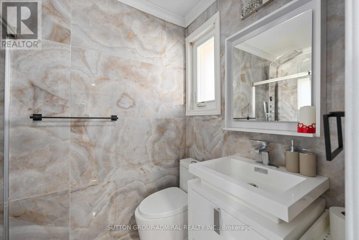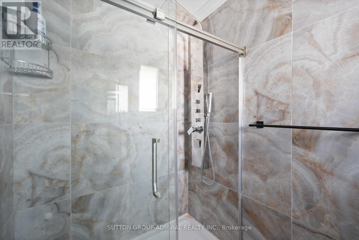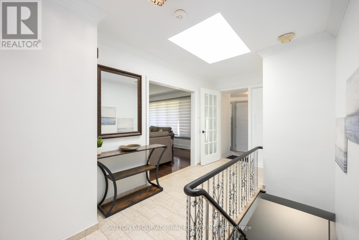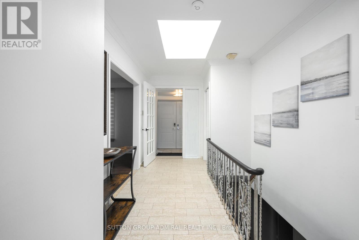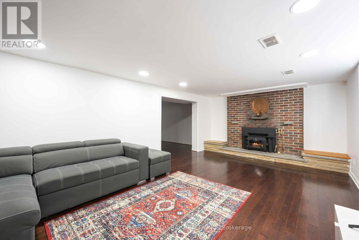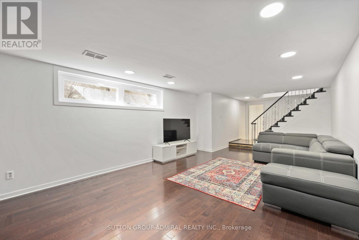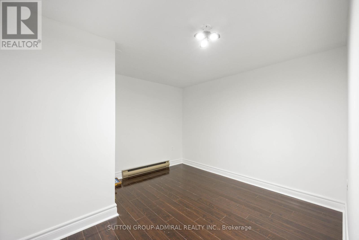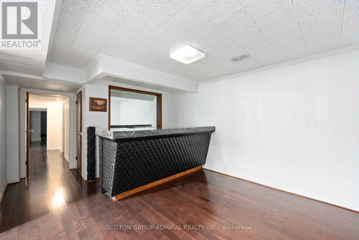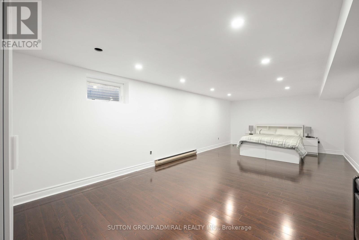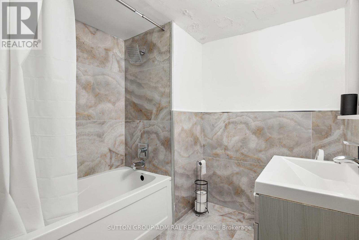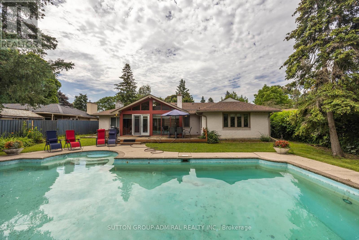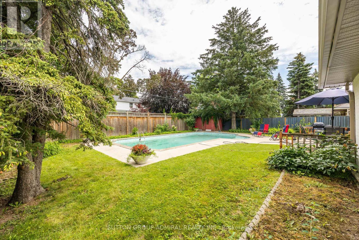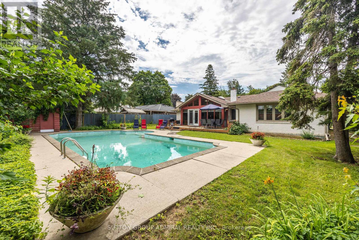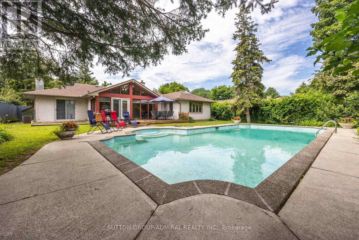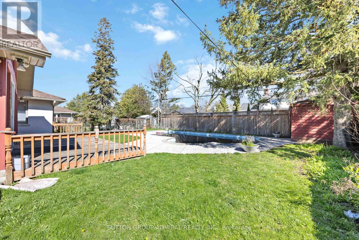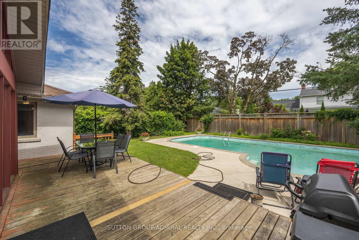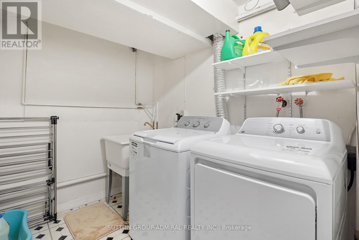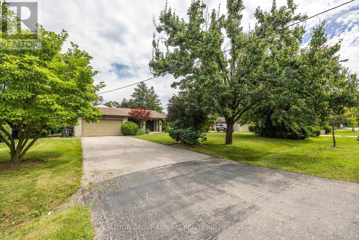459 The Kingsway Toronto, Ontario M9A 3W3
$2,399,000
Welcome to 459 THE KINGSWAY! Situated In A Fantastic Family-Friendly Area, This Property Boasts A Large Lot, Spacious Living/Dining Areas Full Of Natural Light. Large Eat-In Kitchen W/Stainless Steel Appliances, Granite Counters & Walk Out To Backyard Oasis W/Inground Pool & Deck - Perfect For Entertaining. Feat: 3+1 Generously Sized Bedrooms, 3 Bathrooms W/Large Tiles, Soaker Tub, Glass Shower. Hardwood Floors & Laminate Flooring Throughout, Potlights, Large Windows, Skylights - This Home Is Filled W/ Natural Light. Basement Feat: Large Bedroom, Office, Full Bathroom, Wet Bar Area & So Much More. This House Is A Haven For Those Seeking A Beautiful Home W/ Functional Layout, Large Lot, Inground Pool & Breathtaking Backyard; Coupled With Its Prime Location Close To Major Amenities, This property Offers An Unparalleled Lifestyle That You & Your Loved Ones Can Enjoy For Years To Come. **** EXTRAS **** Stainless Steel Fridge, Built In Oven, Cooktop, Microwave, Dishwasher, Washer/Dryer, Cac, Blinds, Elfs, Sec. System, Ring Doorbell, SmartLock, Garden Shed, Gdo. Pool & Equipment (as is), Cvac (as is). (id:24801)
Property Details
| MLS® Number | W8273922 |
| Property Type | Single Family |
| Community Name | Princess-Rosethorn |
| Parking Space Total | 8 |
| Pool Type | Indoor Pool |
Building
| Bathroom Total | 3 |
| Bedrooms Above Ground | 3 |
| Bedrooms Below Ground | 1 |
| Bedrooms Total | 4 |
| Architectural Style | Bungalow |
| Basement Development | Finished |
| Basement Type | N/a (finished) |
| Construction Style Attachment | Detached |
| Cooling Type | Central Air Conditioning |
| Exterior Finish | Brick, Stone |
| Fireplace Present | Yes |
| Heating Fuel | Natural Gas |
| Heating Type | Forced Air |
| Stories Total | 1 |
| Type | House |
Parking
| Garage |
Land
| Acreage | No |
| Size Irregular | 80 X 141 Ft ; Irregular |
| Size Total Text | 80 X 141 Ft ; Irregular |
Rooms
| Level | Type | Length | Width | Dimensions |
|---|---|---|---|---|
| Basement | Recreational, Games Room | 6.97 m | 3.98 m | 6.97 m x 3.98 m |
| Basement | Office | 3.31 m | 3.24 m | 3.31 m x 3.24 m |
| Basement | Bedroom | 7.98 m | 3.98 m | 7.98 m x 3.98 m |
| Basement | Other | 3.84 m | 3.45 m | 3.84 m x 3.45 m |
| Basement | Laundry Room | 2.36 m | 1.99 m | 2.36 m x 1.99 m |
| Main Level | Living Room | 5.98 m | 4.31 m | 5.98 m x 4.31 m |
| Main Level | Dining Room | 3.66 m | 3.35 m | 3.66 m x 3.35 m |
| Main Level | Kitchen | 5.54 m | 3.24 m | 5.54 m x 3.24 m |
| Main Level | Family Room | 5.59 m | 3.45 m | 5.59 m x 3.45 m |
| Main Level | Primary Bedroom | 5.4 m | 4.72 m | 5.4 m x 4.72 m |
| Main Level | Bedroom 2 | 3.92 m | 3.68 m | 3.92 m x 3.68 m |
| Main Level | Bedroom 3 | 3.93 m | 3.38 m | 3.93 m x 3.38 m |
https://www.realtor.ca/real-estate/26807006/459-the-kingsway-toronto-princess-rosethorn
Interested?
Contact us for more information
Nazrin Amirbayova
Broker
(416) 991-4441
www.missnaz.ca/
https://www.facebook.com/Nazrin.Amirbayova.Realtor
https://ca.linkedin.com/in/nazrin-amirbayova-b2938a41
1206 Centre Street
Thornhill, Ontario L4J 3M9
(416) 739-7200
(416) 739-9367
www.suttongroupadmiral.com/


