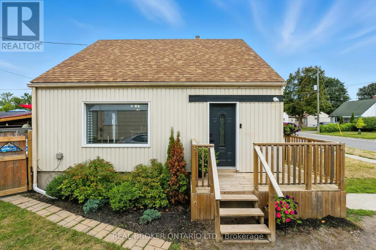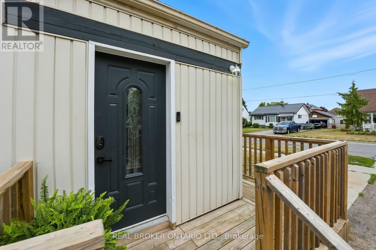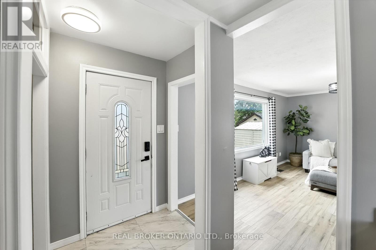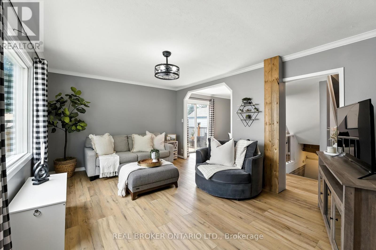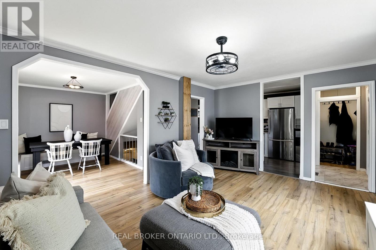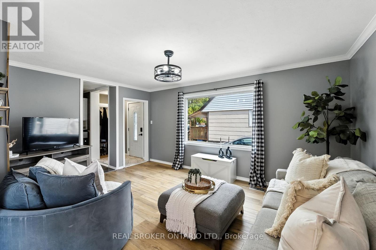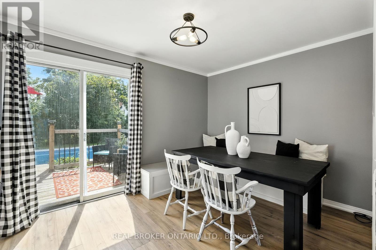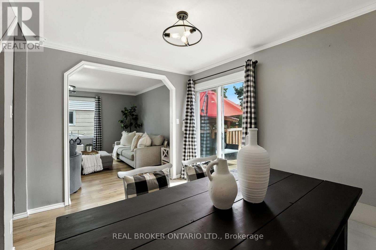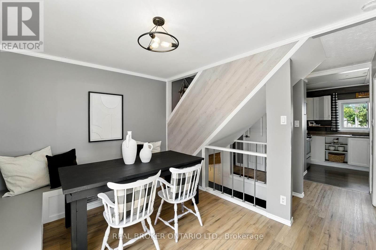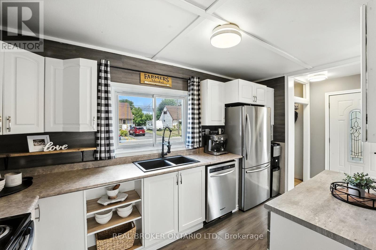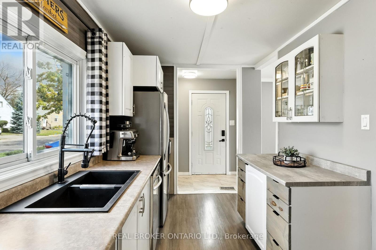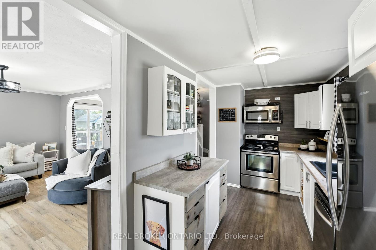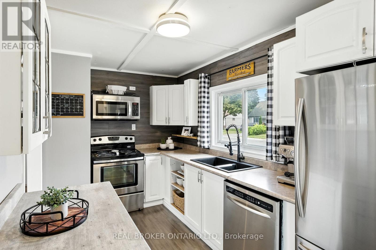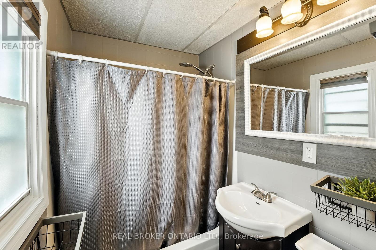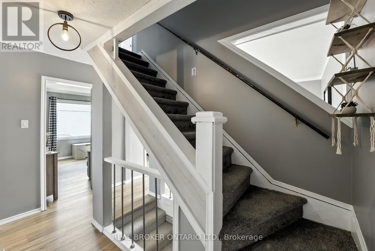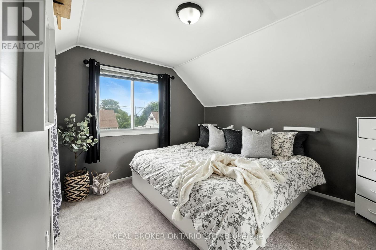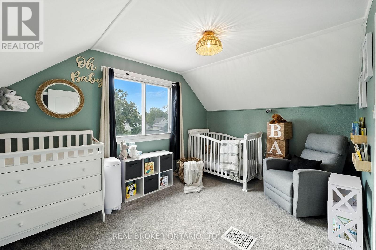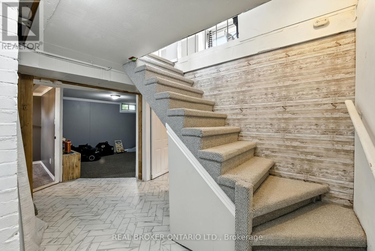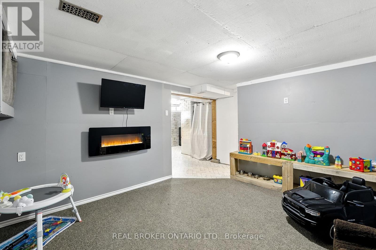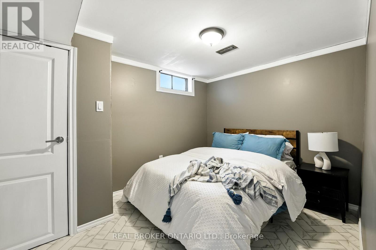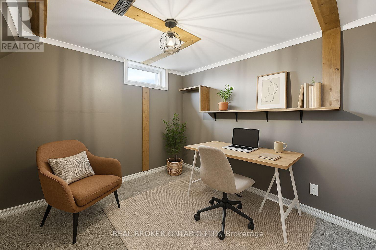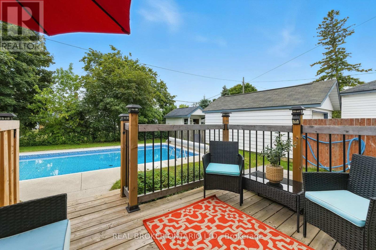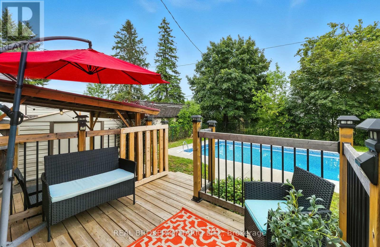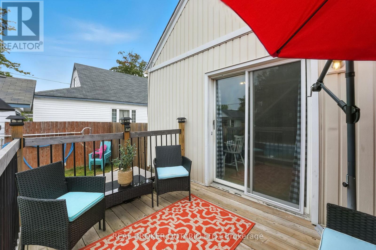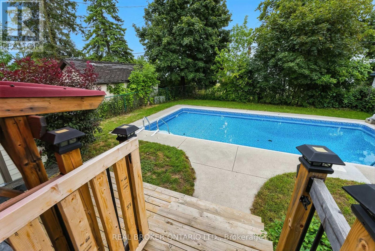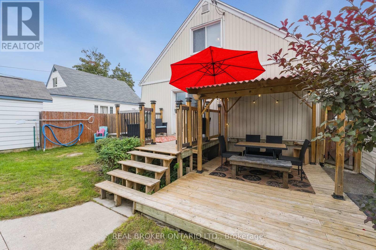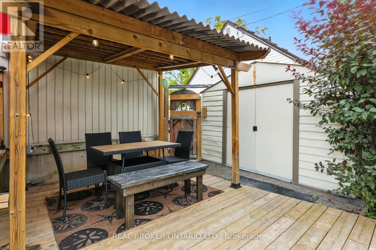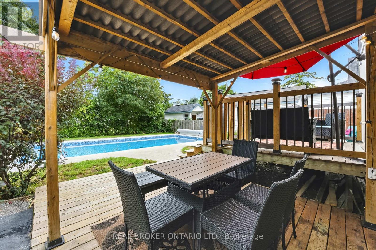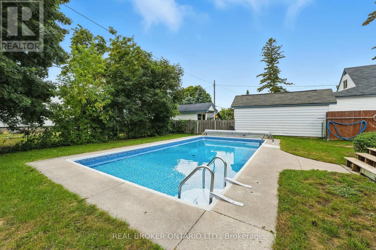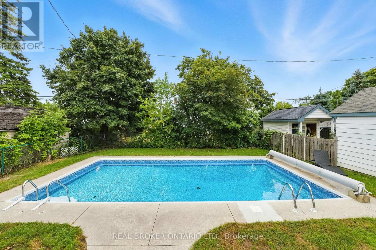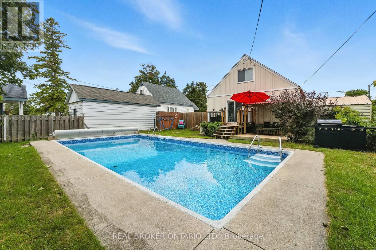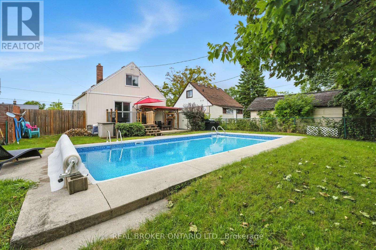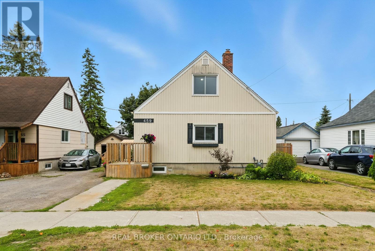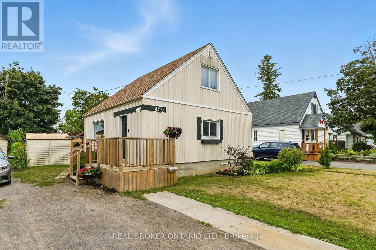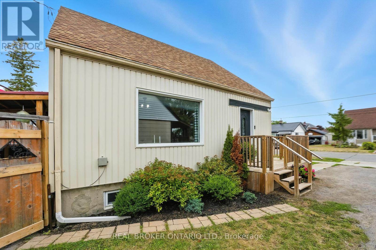459 Rose Avenue Peterborough, Ontario K9J 4E5
$514,900
Step into a home thats ready to grow with you. This 2 + 2 bedroom, 1 storey is the perfect blend of comfort, function, and fun ideal for first-time buyers or young families dreaming of a place to put down roots. The bright main floor makes everyday living effortless, flowing seamlessly from kitchen to living space and out to the backyard. Out here, summer memories are waiting to be made: a spacious deck, room to play, and a 16x32 inground pool with a brand-new liner (2025). Upstairs, two charming bedrooms offer cozy retreats, while the finished lower level adds flexibility with a family room, two additional bedrooms, and plenty of space to adapt as life changes. Set in a welcoming neighbourhood close to schools, shops, and parks, this is more than a house its the backdrop for birthdays, barbecues, and all the little moments that make a home feel like yours. The next chapter starts here. (id:24801)
Property Details
| MLS® Number | X12437458 |
| Property Type | Single Family |
| Community Name | Otonabee Ward 1 |
| Equipment Type | Water Heater |
| Parking Space Total | 1 |
| Pool Type | Inground Pool |
| Rental Equipment Type | Water Heater |
Building
| Bathroom Total | 1 |
| Bedrooms Above Ground | 2 |
| Bedrooms Below Ground | 2 |
| Bedrooms Total | 4 |
| Appliances | Dryer, Hood Fan, Stove, Washer, Refrigerator |
| Basement Development | Finished |
| Basement Type | Full (finished) |
| Construction Style Attachment | Detached |
| Cooling Type | Central Air Conditioning |
| Exterior Finish | Vinyl Siding |
| Foundation Type | Poured Concrete |
| Heating Fuel | Natural Gas |
| Heating Type | Forced Air |
| Stories Total | 2 |
| Size Interior | 700 - 1,100 Ft2 |
| Type | House |
| Utility Water | Municipal Water |
Parking
| No Garage |
Land
| Acreage | No |
| Sewer | Sanitary Sewer |
| Size Irregular | 50 X 103.8 Acre |
| Size Total Text | 50 X 103.8 Acre |
Rooms
| Level | Type | Length | Width | Dimensions |
|---|---|---|---|---|
| Second Level | Bedroom | 3.4 m | 2.77 m | 3.4 m x 2.77 m |
| Second Level | Bedroom 2 | 2.62 m | 3.33 m | 2.62 m x 3.33 m |
| Basement | Bedroom 3 | 2.62 m | 3.48 m | 2.62 m x 3.48 m |
| Basement | Bedroom 4 | 3 m | 3.23 m | 3 m x 3.23 m |
| Basement | Family Room | 4.8 m | 3.23 m | 4.8 m x 3.23 m |
| Main Level | Kitchen | 2.36 m | 4.27 m | 2.36 m x 4.27 m |
| Main Level | Dining Room | 2.77 m | 3.61 m | 2.77 m x 3.61 m |
| Main Level | Living Room | 4.85 m | 3.58 m | 4.85 m x 3.58 m |
| Main Level | Bathroom | 2.36 m | 1.56 m | 2.36 m x 1.56 m |
Contact Us
Contact us for more information
Alexandra Jackson
Salesperson
4145 North Service Rd #f, 106605
Burlington, Ontario L7L 6A3
(888) 311-1172
Cass Jackson
Salesperson
130 King St W Unit 1900h, 106631
Toronto, Ontario M5X 1E3
(888) 311-1172


