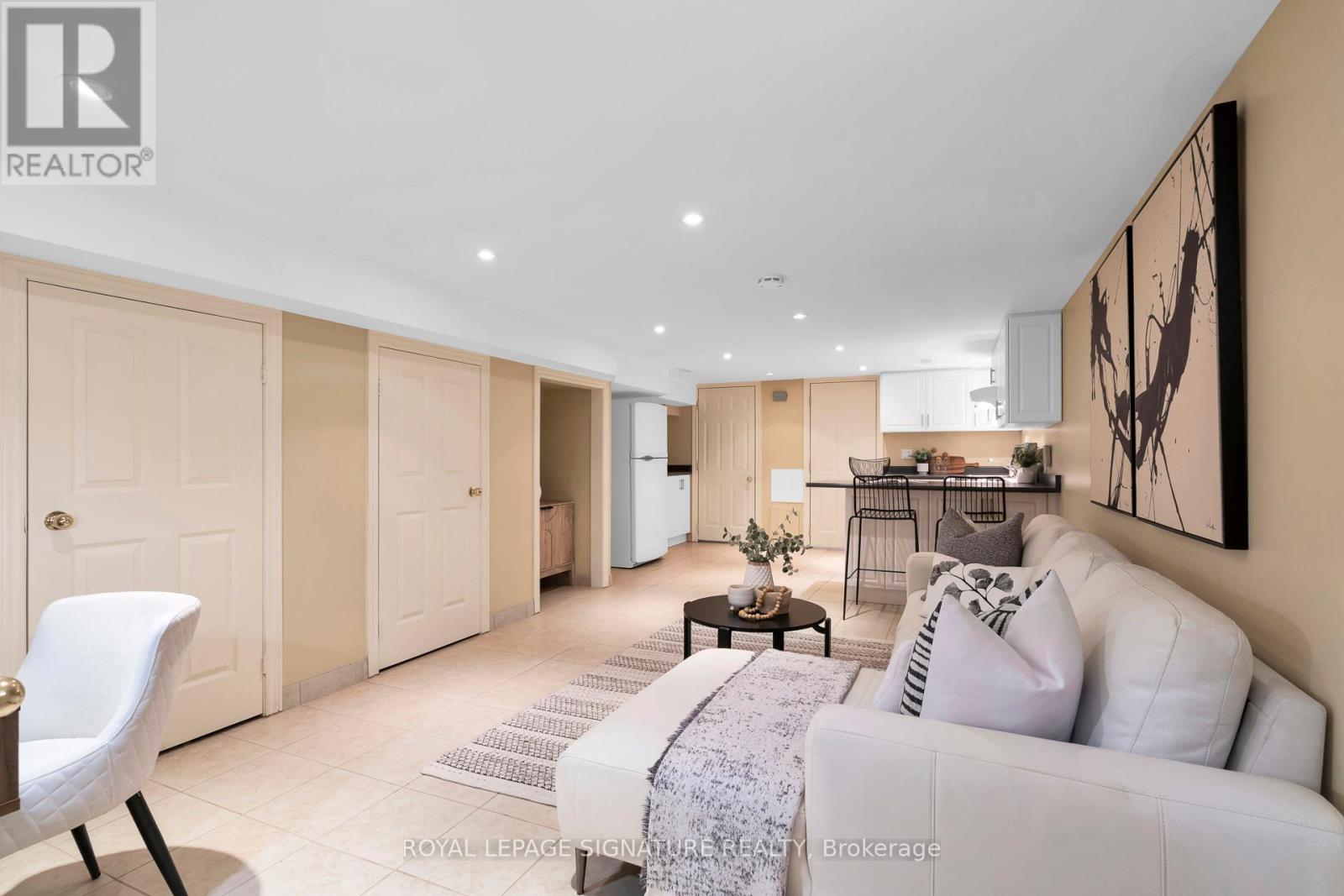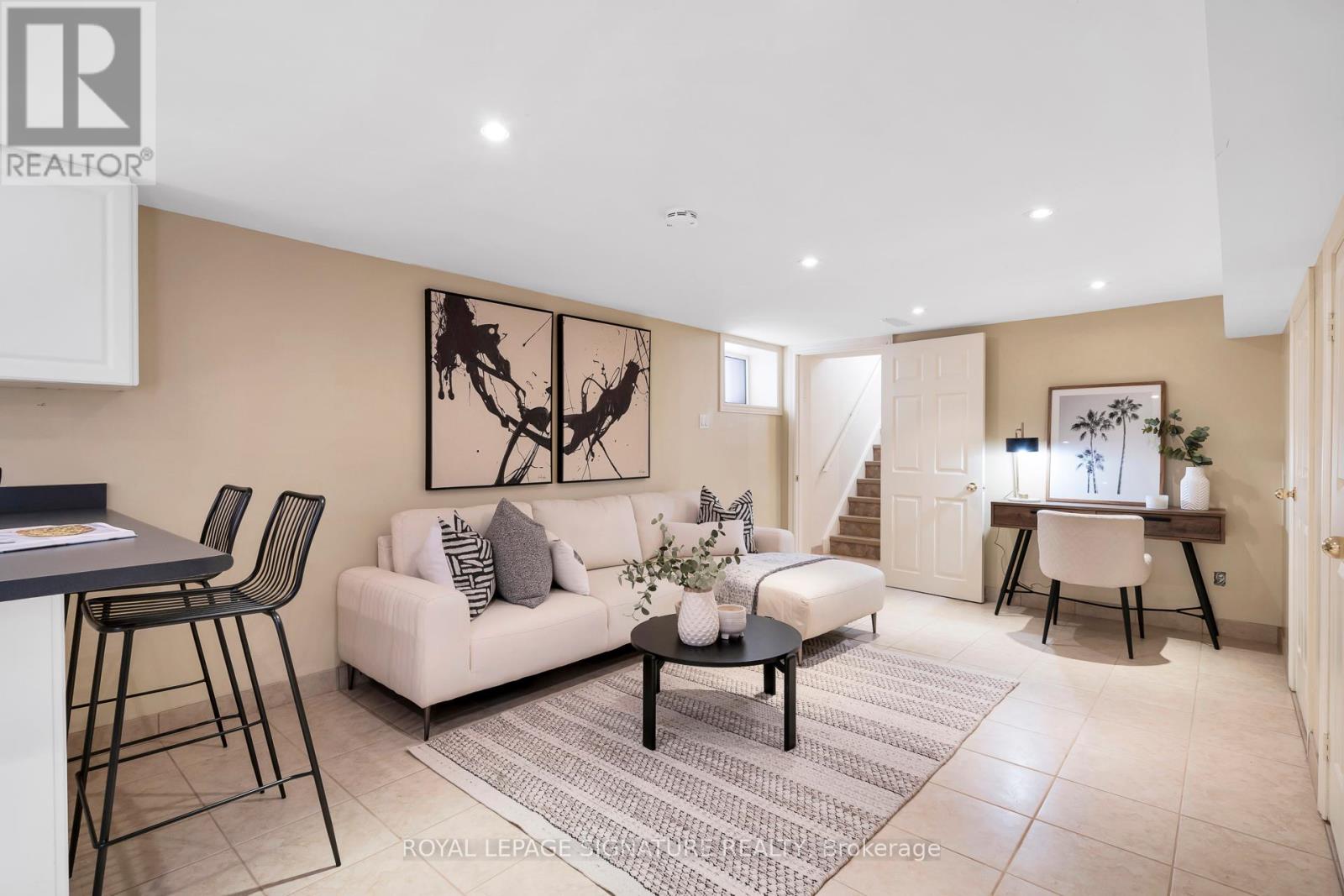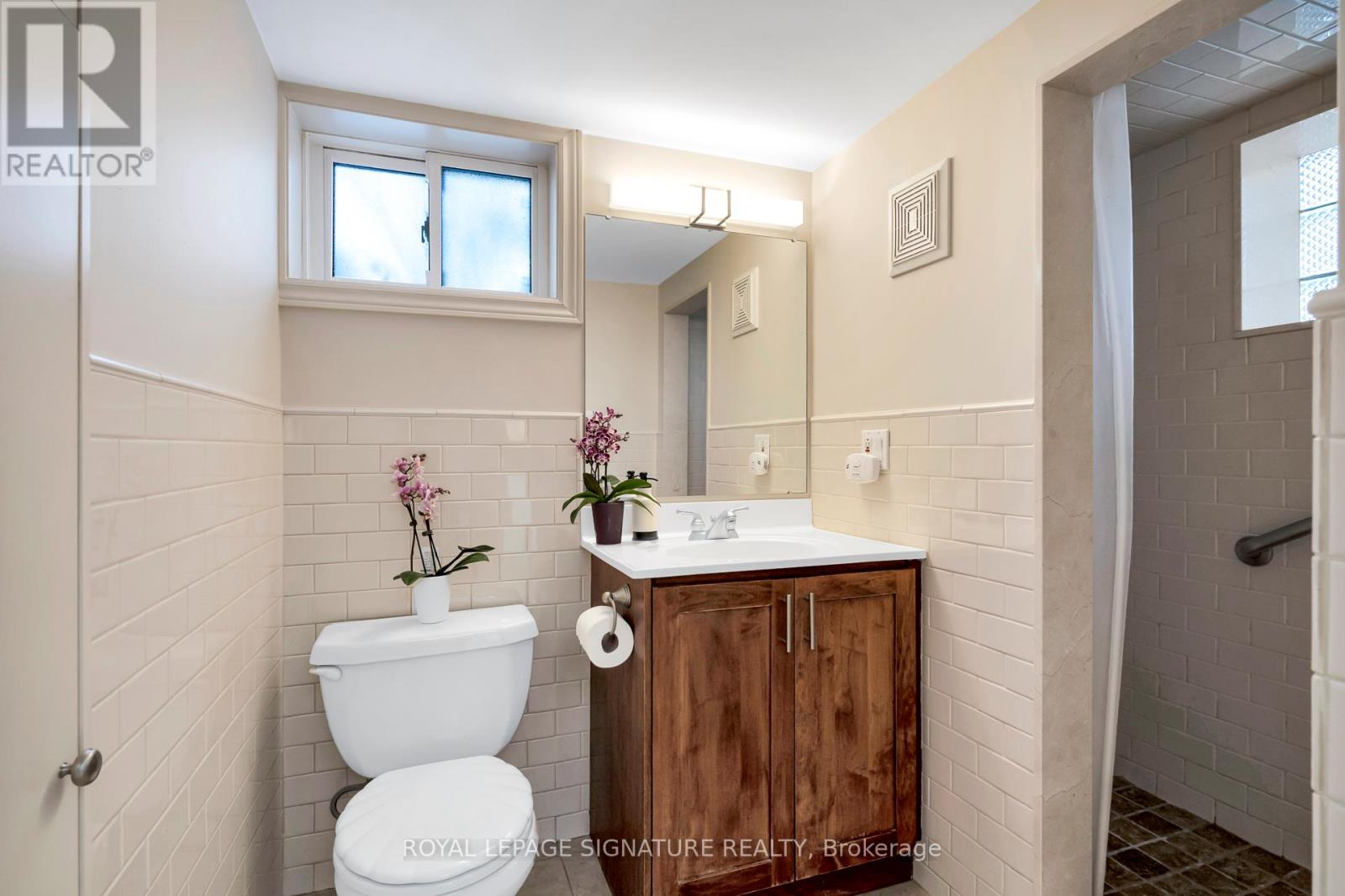459 Milverton Boulevard Toronto, Ontario M4C 1X4
$1,199,000
Discover a truly exceptional opportunity to reside in Toronto's highly coveted Danforth Village. Welcome to 459 Milverton Blvd, a meticulously maintained and elegantly appointed property that seamlessly blends classic charm with contemporary luxury. This exquisite home boasts spacious and light-filled living and dining areas, perfectly designed for both relaxation and entertainment. The sleek, modern kitchen features top-of-the-line appliances, custom cabinetry, and premium finishes, creating a culinary haven for the discerning chef .Gleaming hardwood floors flow throughout the home, adding warmth and sophistication. Ascend to the upper level, where you will find three generously sized bedrooms, each exuding comfort and style. The crowning jewel is the opulent, fully renovated bathroom, designed with luxurious finishes and spa-like feel and heated flooring to provide a serene cozy retreat. The fully finished basement, complete with a second kitchen and a private entrance, offers endless possibilities. Whether utilized as an in-law suite or a source of rental income, this versatile space enhances the property's appeal, functionality and presents a great investment opportunity. Situated on a tranquil, tree-lined street, 459 Milverton Blvd is just steps away from the vibrant shops, trendy cafes, and gourmet restaurants of the Danforth. Proximity to esteemed schools, lush parks, convenient quick DVP/QEW access, public transit and hospital further elevates the desirability of this location. Quick 20 minute commute to vibrant Downtown Toronto and serene Ashbridges Bay. The private backyard is an oasis of calm, perfect for unwinding or hosting elegant gatherings. This remarkable residence presents an unparalleled opportunity for families or investors seeking versatility and luxury in one of Toronto's most sought-after neighbourhoods. **** EXTRAS **** Parking Pad at the back of the house. Inspection report available, request via email. Open House Jan 25/26 2pm-4pm (id:24801)
Open House
This property has open houses!
2:00 pm
Ends at:4:00 pm
Property Details
| MLS® Number | E11937494 |
| Property Type | Single Family |
| Community Name | Danforth |
| Amenities Near By | Hospital, Place Of Worship, Public Transit, Schools |
| Community Features | Community Centre |
| Equipment Type | Water Heater |
| Features | Flat Site, In-law Suite |
| Parking Space Total | 1 |
| Rental Equipment Type | Water Heater |
| Structure | Patio(s), Porch, Shed |
Building
| Bathroom Total | 2 |
| Bedrooms Above Ground | 3 |
| Bedrooms Below Ground | 1 |
| Bedrooms Total | 4 |
| Appliances | Blinds, Dishwasher, Dryer, Microwave, Refrigerator, Stove, Washer |
| Basement Development | Finished |
| Basement Features | Apartment In Basement, Walk Out |
| Basement Type | N/a (finished) |
| Construction Style Attachment | Semi-detached |
| Cooling Type | Central Air Conditioning |
| Exterior Finish | Brick |
| Fireplace Present | Yes |
| Flooring Type | Hardwood, Tile |
| Foundation Type | Concrete |
| Heating Fuel | Natural Gas |
| Heating Type | Forced Air |
| Stories Total | 2 |
| Type | House |
| Utility Water | Municipal Water |
Land
| Acreage | No |
| Land Amenities | Hospital, Place Of Worship, Public Transit, Schools |
| Sewer | Sanitary Sewer |
| Size Depth | 120 Ft |
| Size Frontage | 21 Ft ,7 In |
| Size Irregular | 21.61 X 120 Ft |
| Size Total Text | 21.61 X 120 Ft |
Rooms
| Level | Type | Length | Width | Dimensions |
|---|---|---|---|---|
| Second Level | Primary Bedroom | 3.68 m | 4.2 m | 3.68 m x 4.2 m |
| Second Level | Bedroom 2 | 2.86 m | 3.42 m | 2.86 m x 3.42 m |
| Second Level | Bedroom 3 | 3.96 m | 3.03 m | 3.96 m x 3.03 m |
| Basement | Kitchen | Measurements not available | ||
| Basement | Living Room | 4.58 m | 7.67 m | 4.58 m x 7.67 m |
| Basement | Bathroom | Measurements not available | ||
| Ground Level | Living Room | 3.28 m | 3.83 m | 3.28 m x 3.83 m |
| Ground Level | Dining Room | 9 m | 13.6 m | 9 m x 13.6 m |
| Ground Level | Kitchen | 4.58 m | 3.32 m | 4.58 m x 3.32 m |
| Ground Level | Eating Area | Measurements not available |
https://www.realtor.ca/real-estate/27834868/459-milverton-boulevard-toronto-danforth-danforth
Contact Us
Contact us for more information
Maya Grozdanis
Salesperson
www.mayarealestate.ca/
www.facebook.com/mayarealestate.ca
www.linkedin.com/in/maya-grozdanis-92220241/
30 Eglinton Ave W Ste 7
Mississauga, Ontario L5R 3E7
(905) 568-2121
(905) 568-2588











































