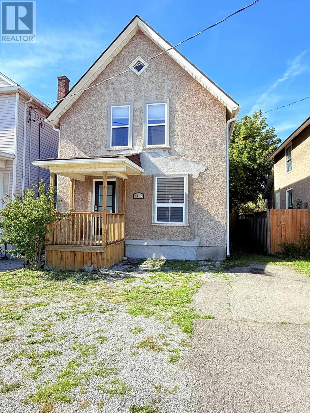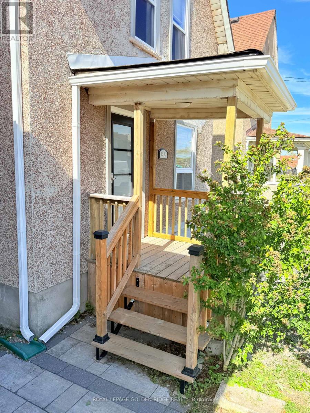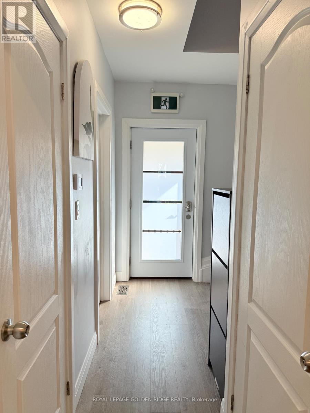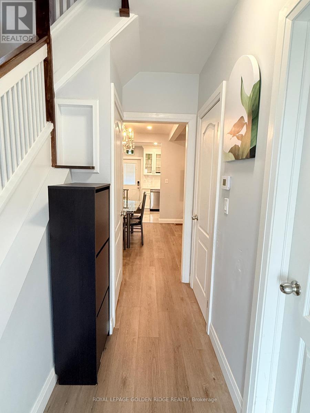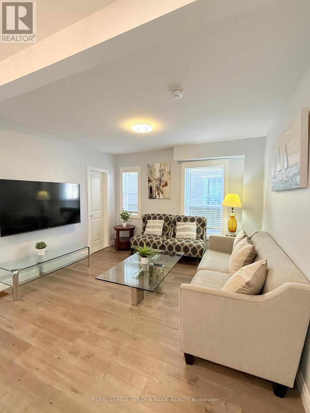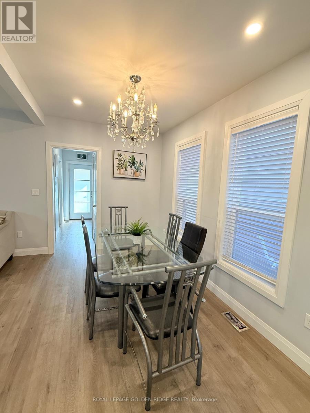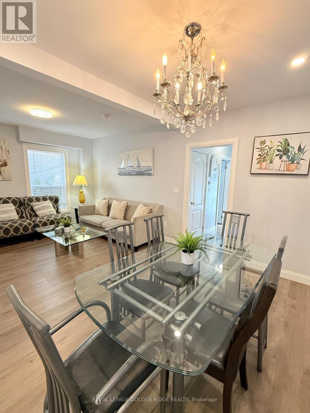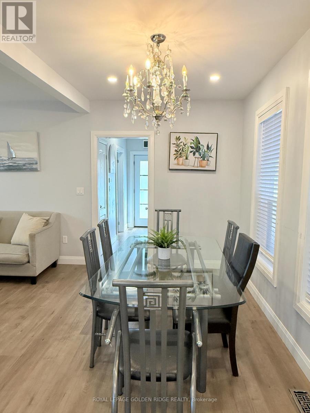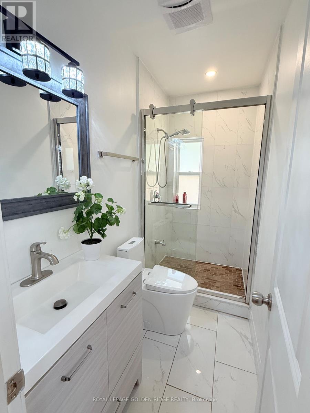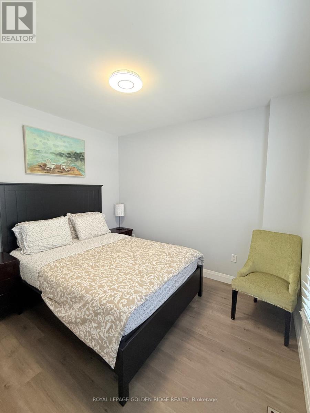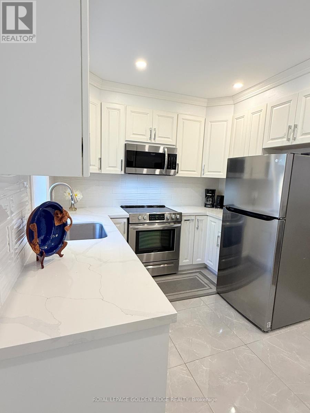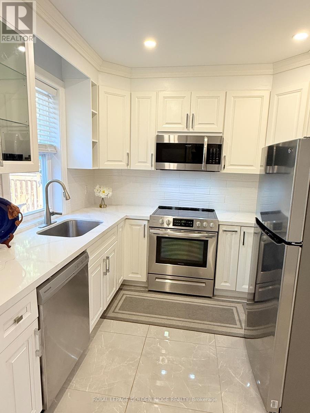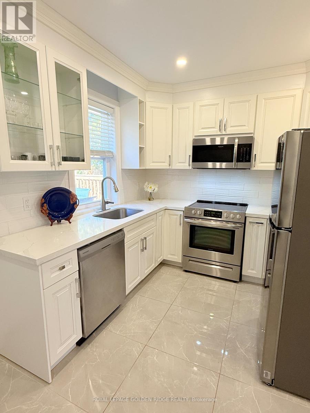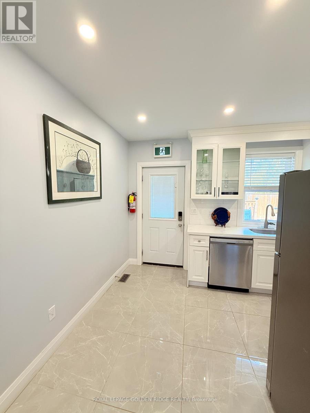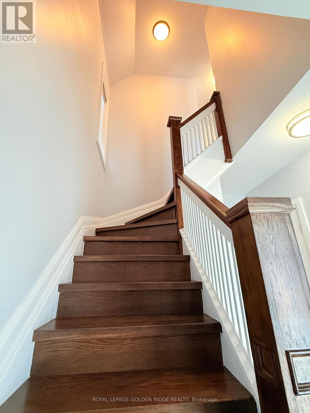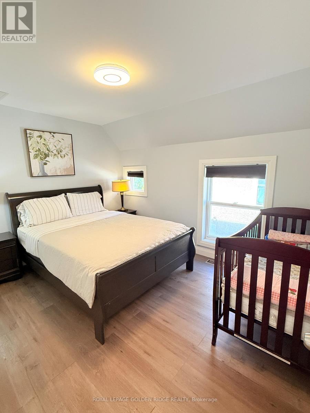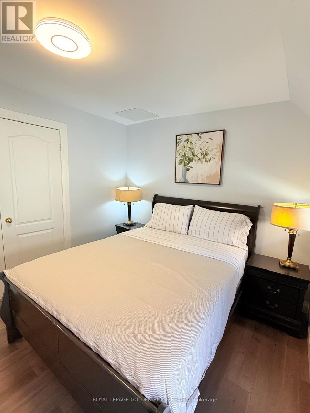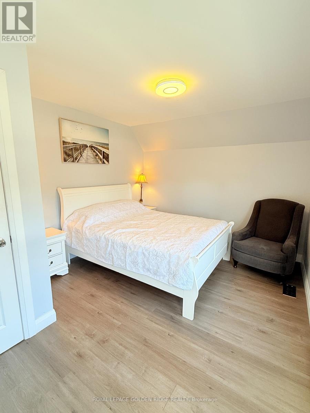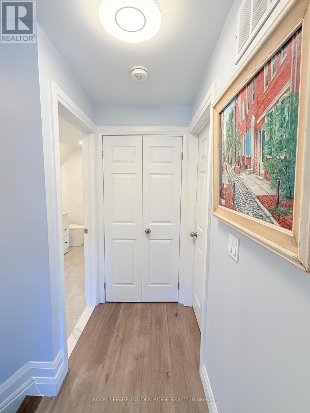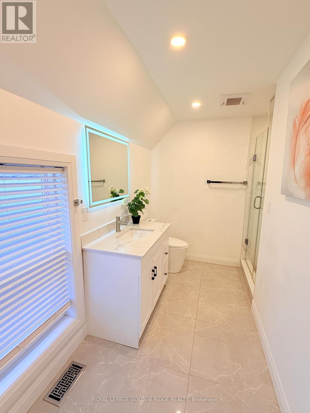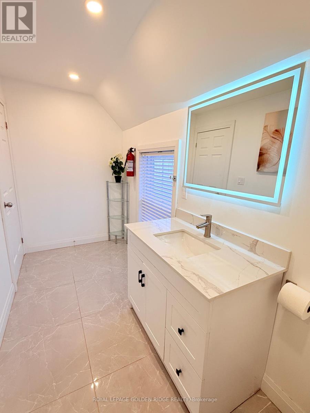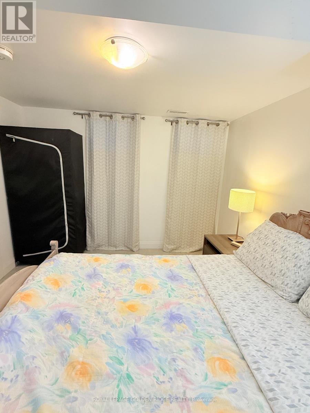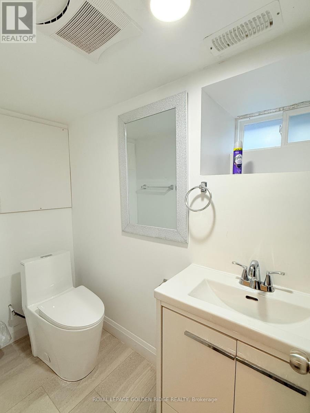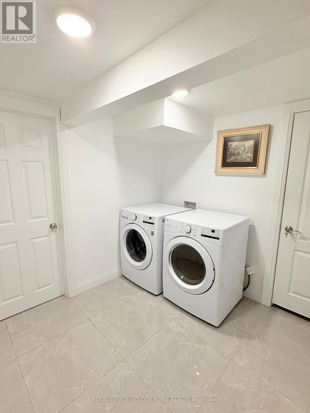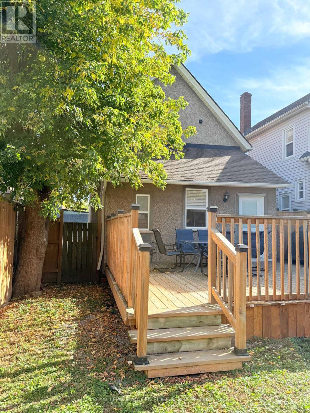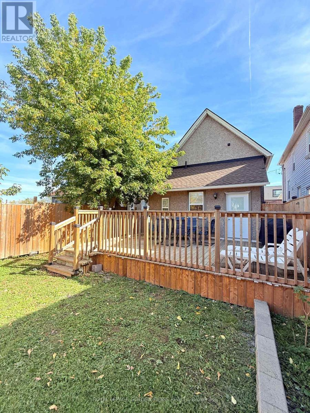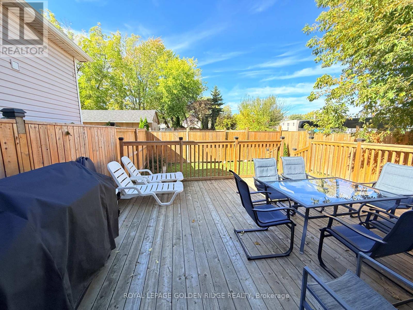4577 Victoria Avenue Niagara Falls, Ontario L2E 4B5
4 Bedroom
3 Bathroom
1,100 - 1,500 ft2
Central Air Conditioning
Forced Air
$588,000
Welcome to 4577 Victoria Avenue, Niagara Falls - an impeccably updated 3+1bedroom, 3 full-bath detached home.Amazing Opportunity!! Zoned - General Commercial. Airbnb Licensed.Full privacy fencing, New furnace, Owned new tankless hot water . Close proximity to the GO Train, bus routes, downtown core, bridge to the U.S., highway access.A great opportunity you can't miss! (id:24801)
Property Details
| MLS® Number | X12461605 |
| Property Type | Single Family |
| Community Name | 211 - Cherrywood |
| Parking Space Total | 2 |
Building
| Bathroom Total | 3 |
| Bedrooms Above Ground | 3 |
| Bedrooms Below Ground | 1 |
| Bedrooms Total | 4 |
| Appliances | Dishwasher, Dryer, Microwave, Stove, Washer, Window Coverings, Refrigerator |
| Basement Development | Finished |
| Basement Type | N/a (finished) |
| Construction Style Attachment | Detached |
| Cooling Type | Central Air Conditioning |
| Exterior Finish | Stucco |
| Flooring Type | Tile |
| Foundation Type | Concrete |
| Heating Fuel | Natural Gas |
| Heating Type | Forced Air |
| Stories Total | 2 |
| Size Interior | 1,100 - 1,500 Ft2 |
| Type | House |
| Utility Water | Municipal Water |
Parking
| No Garage |
Land
| Acreage | No |
| Sewer | Sanitary Sewer |
| Size Depth | 150 Ft |
| Size Frontage | 30 Ft |
| Size Irregular | 30 X 150 Ft |
| Size Total Text | 30 X 150 Ft |
| Zoning Description | Zoned - General Commercial. |
Rooms
| Level | Type | Length | Width | Dimensions |
|---|---|---|---|---|
| Second Level | Bedroom 2 | 4.2 m | 3.29 m | 4.2 m x 3.29 m |
| Second Level | Bedroom 3 | 2.96 m | 3.75 m | 2.96 m x 3.75 m |
| Basement | Bedroom 4 | 3.05 m | 3.51 m | 3.05 m x 3.51 m |
| Basement | Laundry Room | 2.62 m | 2.62 m | 2.62 m x 2.62 m |
| Ground Level | Great Room | 3.47 m | 3.75 m | 3.47 m x 3.75 m |
| Ground Level | Dining Room | 2.44 m | 3.75 m | 2.44 m x 3.75 m |
| Ground Level | Kitchen | 5.18 m | 2.74 m | 5.18 m x 2.74 m |
| Ground Level | Bedroom | 3.41 m | 2.99 m | 3.41 m x 2.99 m |
Contact Us
Contact us for more information
Lin Wang
Salesperson
Royal LePage Golden Ridge Realty
8365 Woodbine Ave. #111
Markham, Ontario L3R 2P4
8365 Woodbine Ave. #111
Markham, Ontario L3R 2P4
(905) 513-8878
(905) 513-8892
www.goldenridgerealty.com/


