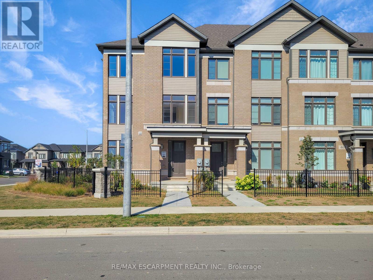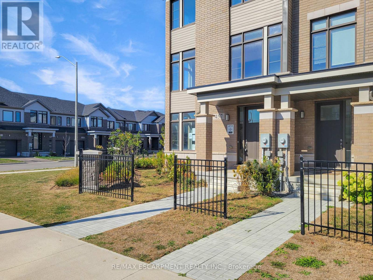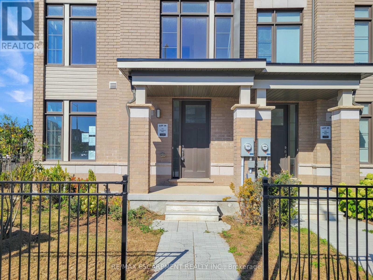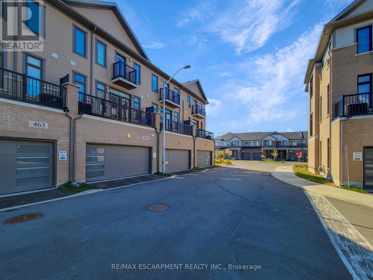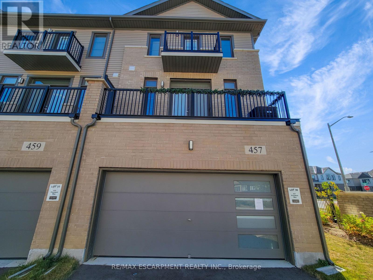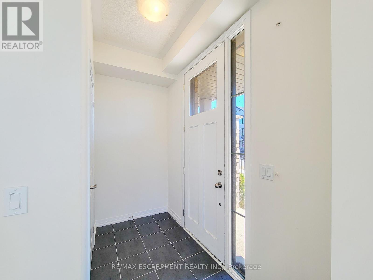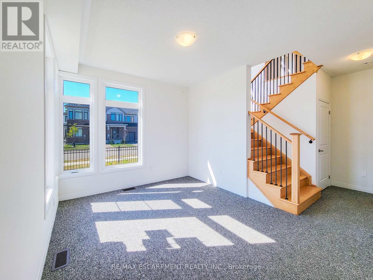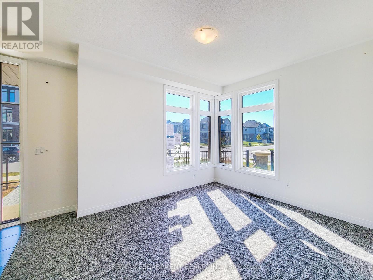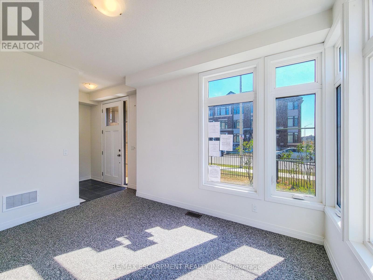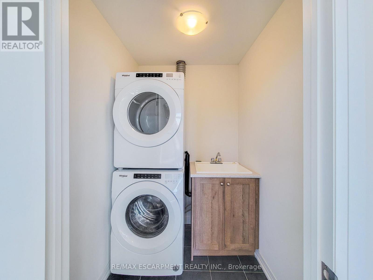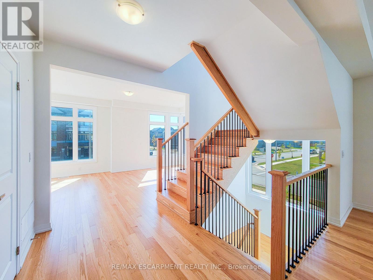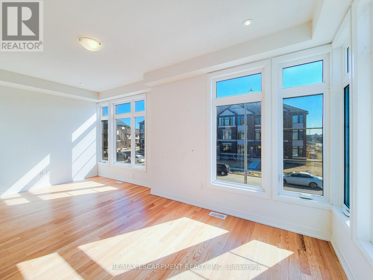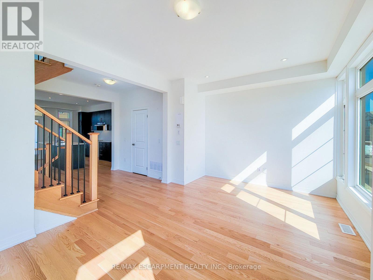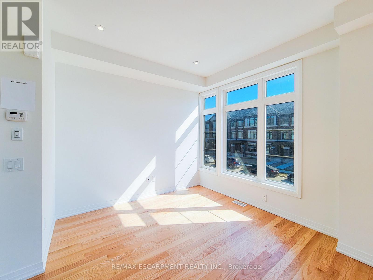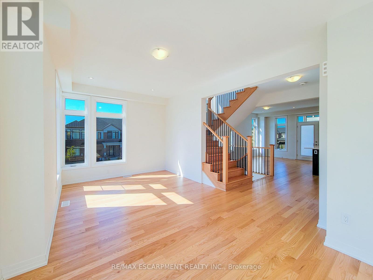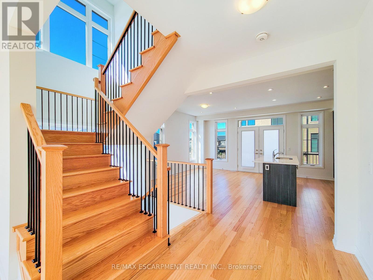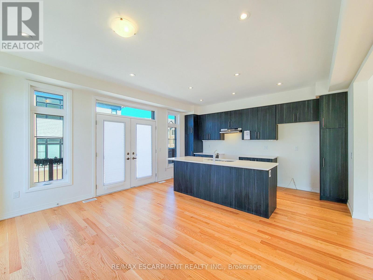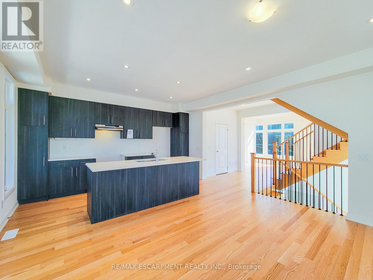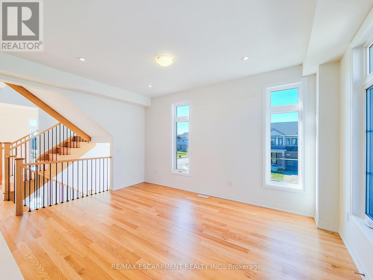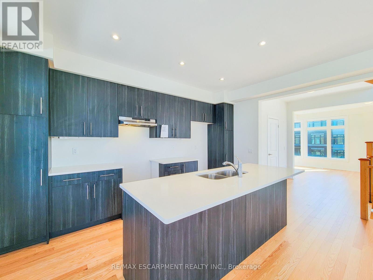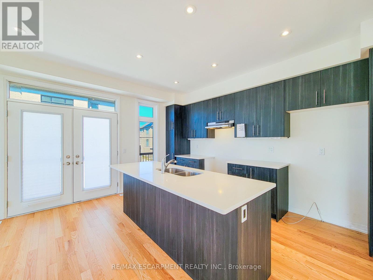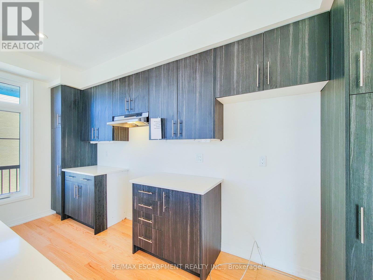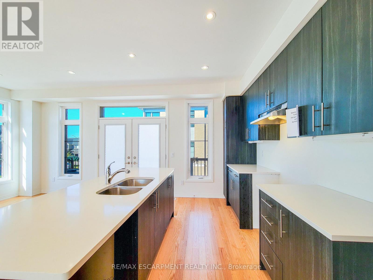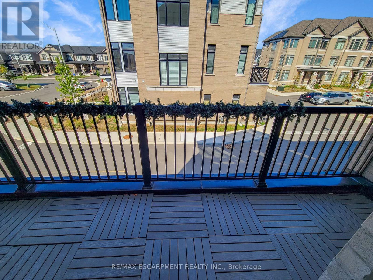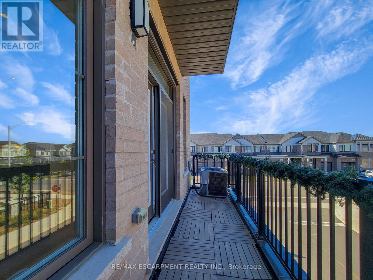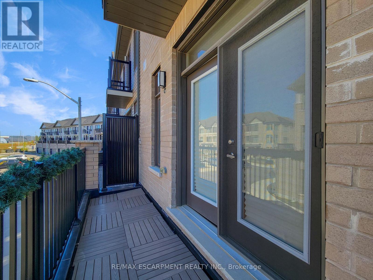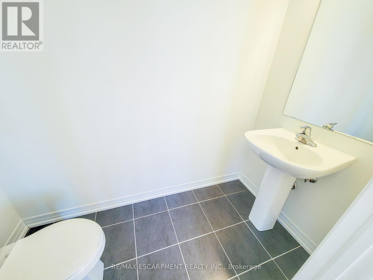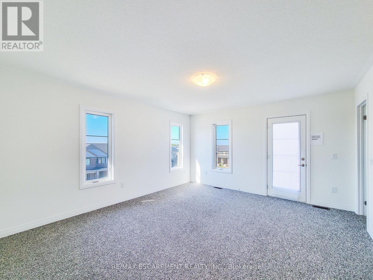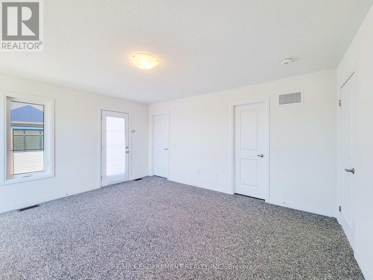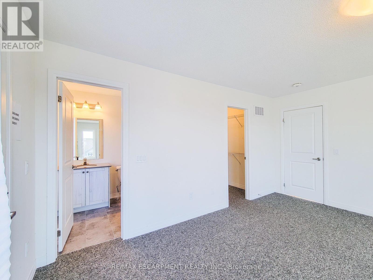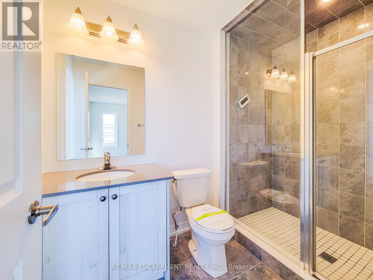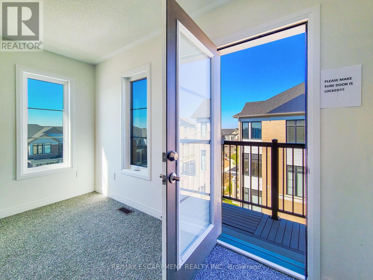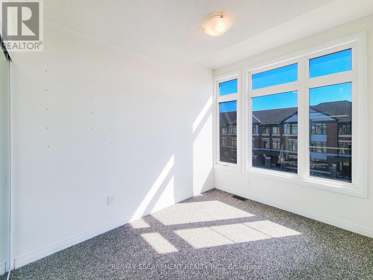457 Provident Way Hamilton, Ontario L0R 1W0
$699,900Maintenance, Common Area Maintenance, Parking
$298.09 Monthly
Maintenance, Common Area Maintenance, Parking
$298.09 MonthlyWelcome to this spacious 3-storey condo townhome offering a functional layout and rare doublecar garage in a sought-after, family-friendly community. The entry level features a welcomingfamily room with direct garage access, as well as a dedicated laundry room. The second floorserves as the heart of the home with an open-concept design that seamlessly connects the kitchen,living, and dining areas, accompanied by a modern powder room for added convenience. Doubleglass doors lead you out to your inviting balcony providing a private outdoor extension to themain living space. On the upper level, you'll find three bedrooms, including a well-appointedprimary suite complete with walk-in closet and ensuite. The additional two bedrooms are servedby a full 4-piece bathroom, providing comfort for family or guests. An unfinished basement offersadditional potential for future living space or storage. With low-maintenance living, proximity toamenities, and excellent community appeal, this property presents an ideal opportunity familieswho don't want to sacrifice comfort, space, or location! Taxes estimated as per city's website.Property is being sold under Power of Sale. Sold as is, where is. RSA (id:24801)
Property Details
| MLS® Number | X12416088 |
| Property Type | Single Family |
| Community Name | Mount Hope |
| Community Features | Pet Restrictions |
| Features | Balcony, In Suite Laundry |
Building
| Bathroom Total | 3 |
| Bedrooms Above Ground | 3 |
| Bedrooms Total | 3 |
| Age | 0 To 5 Years |
| Basement Development | Unfinished |
| Basement Type | Full (unfinished) |
| Cooling Type | Central Air Conditioning |
| Exterior Finish | Brick, Vinyl Siding |
| Foundation Type | Concrete |
| Half Bath Total | 1 |
| Heating Fuel | Natural Gas |
| Heating Type | Forced Air |
| Stories Total | 3 |
| Size Interior | 1,600 - 1,799 Ft2 |
| Type | Row / Townhouse |
Parking
| Attached Garage | |
| Garage |
Land
| Acreage | No |
Rooms
| Level | Type | Length | Width | Dimensions |
|---|---|---|---|---|
| Second Level | Living Room | 5.94 m | 3.56 m | 5.94 m x 3.56 m |
| Second Level | Kitchen | 2.83 m | 4.66 m | 2.83 m x 4.66 m |
| Second Level | Dining Room | 3.07 m | 4.66 m | 3.07 m x 4.66 m |
| Second Level | Bathroom | 1 m | 2.25 m | 1 m x 2.25 m |
| Third Level | Bathroom | 1.7 m | 2.43 m | 1.7 m x 2.43 m |
| Third Level | Primary Bedroom | 4.17 m | 4.78 m | 4.17 m x 4.78 m |
| Third Level | Bathroom | 1.7 m | 2.74 m | 1.7 m x 2.74 m |
| Third Level | Bedroom | 2.59 m | 3.32 m | 2.59 m x 3.32 m |
| Third Level | Bedroom | 2.52 m | 3.23 m | 2.52 m x 3.23 m |
| Ground Level | Family Room | 3.87 m | 5.88 m | 3.87 m x 5.88 m |
| Ground Level | Laundry Room | 2.01 m | 1.58 m | 2.01 m x 1.58 m |
https://www.realtor.ca/real-estate/28889927/457-provident-way-hamilton-mount-hope-mount-hope
Contact Us
Contact us for more information
Jessica Magill
Salesperson
1595 Upper James St #4b
Hamilton, Ontario L9B 0H7
(905) 575-5478
(905) 575-7217


