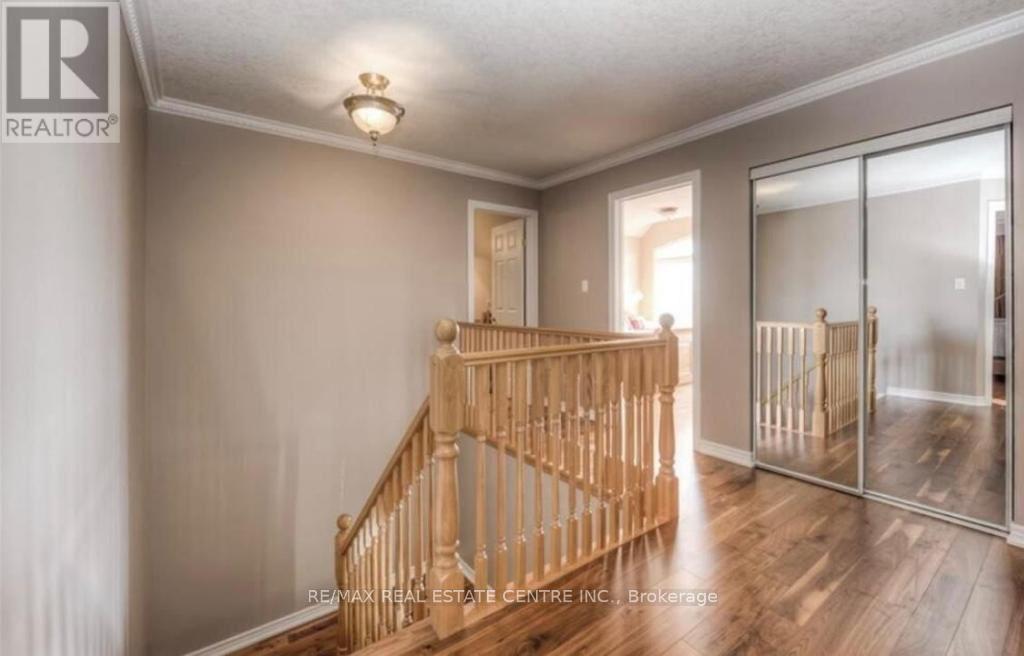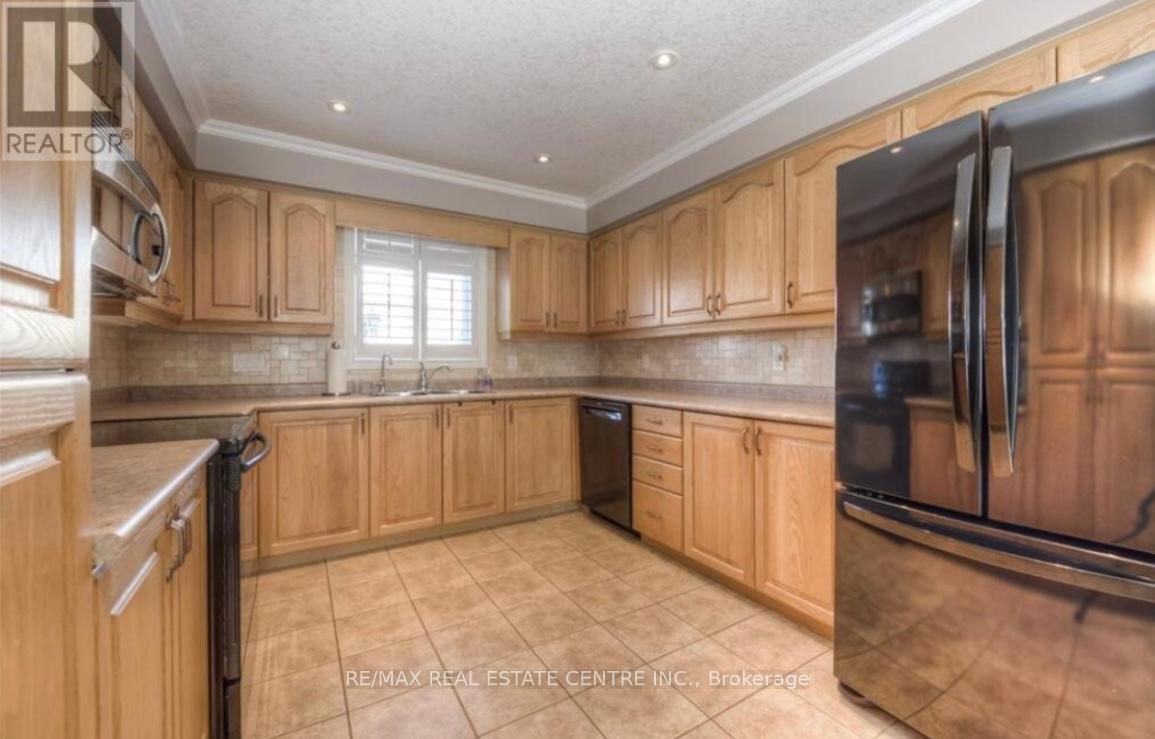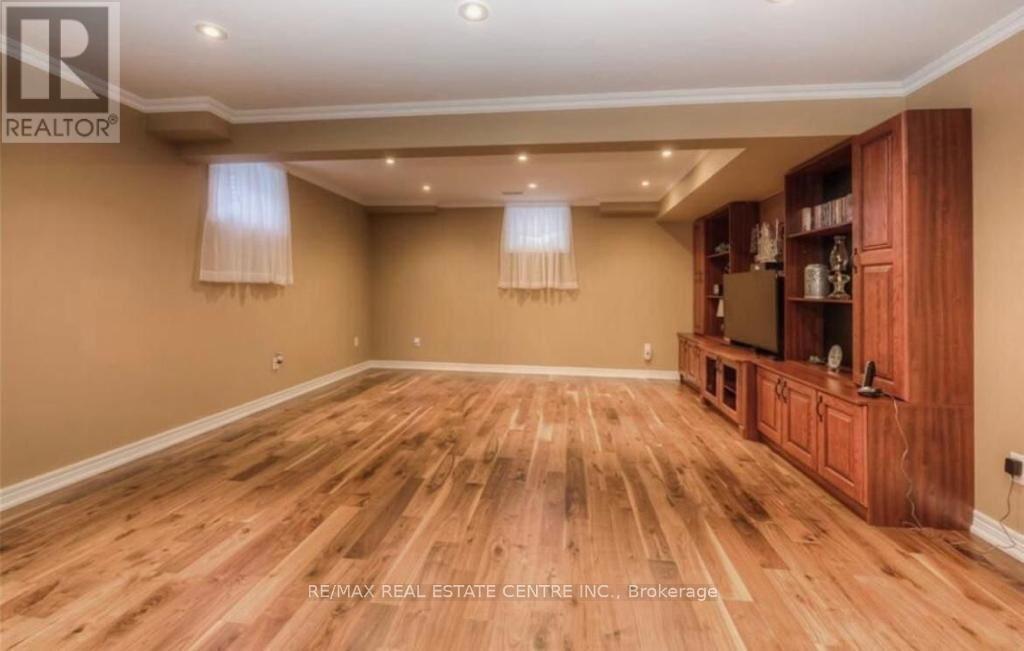456 Thomas Slee Drive Kitchener, Ontario N2P 2X6
$3,899 Monthly
Absolutely spotless home in the fantastic Wyldwoods neighbourhood of Kitchener. This 4-bedroom & 4-bathroom family home with over 2500 sq-feet of finished space will not disappoint! The home is fully carpet free with hardwood and ceramic flooring on all 3 levels, which makes cleaning up a breeze. The kitchen has ample counter space and loads of storage for all your cooking items, as well as a window to the backyard so you can keep an eye on the little ones or pets. Upstairs are 4 large bedrooms which will certainly fit a large family or a home office. The basement is finished with an oversized Rec room with a built-in wall unit. Come relax and enjoy a movie night. The backyard is fenced and landscaped, so let the pets and kids play all they want. Do not miss the huge deck that is perfect for a BBQ and family get-togethers. The 2-car garage means you will never have to scrape the snow and ice off your car ever again. The location of this home could not be more perfect. You are 2 minutes away from HWY 401 access, and also trails, schools, shopping, and more! (id:24801)
Property Details
| MLS® Number | X11933158 |
| Property Type | Single Family |
| Amenities Near By | Park |
| Features | Irregular Lot Size, Conservation/green Belt, In Suite Laundry, Sump Pump |
| Parking Space Total | 4 |
| Pool Type | Inground Pool |
| Structure | Deck |
Building
| Bathroom Total | 4 |
| Bedrooms Above Ground | 3 |
| Bedrooms Below Ground | 1 |
| Bedrooms Total | 4 |
| Amenities | Fireplace(s) |
| Basement Development | Finished |
| Basement Type | Full (finished) |
| Construction Style Attachment | Detached |
| Cooling Type | Central Air Conditioning |
| Exterior Finish | Brick, Stone |
| Fireplace Present | Yes |
| Fireplace Total | 1 |
| Foundation Type | Poured Concrete |
| Half Bath Total | 1 |
| Heating Fuel | Natural Gas |
| Heating Type | Forced Air |
| Stories Total | 2 |
| Type | House |
| Utility Water | Municipal Water |
Parking
| Attached Garage |
Land
| Acreage | No |
| Fence Type | Fenced Yard |
| Land Amenities | Park |
| Sewer | Sanitary Sewer |
| Size Depth | 115 Ft |
| Size Frontage | 40 Ft |
| Size Irregular | 40 X 115 Ft |
| Size Total Text | 40 X 115 Ft |
| Surface Water | Lake/pond |
Rooms
| Level | Type | Length | Width | Dimensions |
|---|---|---|---|---|
| Second Level | Bathroom | 2.36 m | 3.58 m | 2.36 m x 3.58 m |
| Second Level | Primary Bedroom | 5.4 m | 4.6 m | 5.4 m x 4.6 m |
| Second Level | Bedroom 2 | 4.9 m | 3.7 m | 4.9 m x 3.7 m |
| Second Level | Bedroom 3 | 4.6 m | 3.6 m | 4.6 m x 3.6 m |
| Second Level | Bedroom 4 | 4 m | 3.4 m | 4 m x 3.4 m |
| Second Level | Bedroom 5 | 5.2 m | 3.3 m | 5.2 m x 3.3 m |
| Second Level | Bathroom | 1.93 m | 3.56 m | 1.93 m x 3.56 m |
| Main Level | Dining Room | 3.7 m | 3.4 m | 3.7 m x 3.4 m |
| Main Level | Kitchen | 6.8 m | 3.4 m | 6.8 m x 3.4 m |
| Main Level | Bathroom | 1.42 m | 1.88 m | 1.42 m x 1.88 m |
| Main Level | Great Room | 4.7 m | 7.3 m | 4.7 m x 7.3 m |
Utilities
| Cable | Available |
| Sewer | Installed |
https://www.realtor.ca/real-estate/27824779/456-thomas-slee-drive-kitchener
Contact Us
Contact us for more information
Rahul Bhimani
Broker
www.teambhimani.com/
2 County Court Blvd. Ste 150
Brampton, Ontario L6W 3W8
(905) 456-1177
(905) 456-1107
www.remaxcentre.ca/
Rabel Bhimani
Broker
(905) 456-1177
www.facebook.com/Realtor-Rabel-Bhimani-106588797392474/?modal=admin_todo_tour
2 County Court Blvd. Ste 150
Brampton, Ontario L6W 3W8
(905) 456-1177
(905) 456-1107
www.remaxcentre.ca/





















