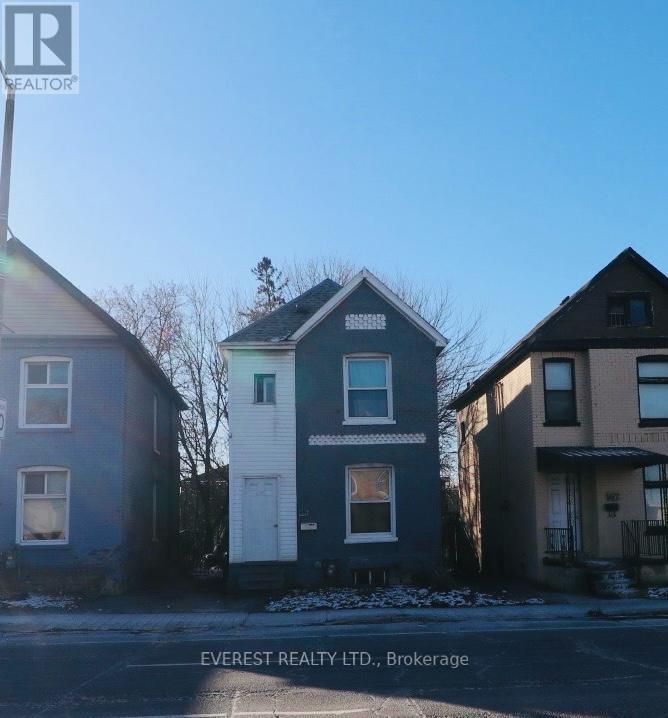455 Main Street W Hamilton, Ontario L8P 1K5
$799,999
Prime Investment Opportunity in Hamilton!Welcome to 455 Main St West, a versatile property in the heart of Hamilton.Perfect for both homeowners and investors, this property offers: Strategic Location: High visibility and foot traffic on Main St West.Public Transit nearby, McMaster University, Shopping mall,and other amenities nearby, easy access to highway 403. Mixed-Use Flexibility: Residential and commercial spaces for customization and income generation. Good Rental Income: Steady rental income, ideal for first-time home buyers. Spacious Layout: Ample space for various business types and comfortable living. Investment Potential: Benefit from Hamilton's growing real estate market. Good Condition: Well-maintained and ready for immediate use. Don't miss out on this prime real estate opportunity. **** EXTRAS **** Fridge, Stove, Washer, Mini-Dryer, Central A/C Unit (id:24801)
Property Details
| MLS® Number | X11916493 |
| Property Type | Single Family |
| Community Name | Kirkendall |
| Features | Carpet Free |
| ParkingSpaceTotal | 1 |
Building
| BathroomTotal | 2 |
| BedroomsAboveGround | 3 |
| BedroomsTotal | 3 |
| Appliances | Water Heater, Dryer, Refrigerator, Stove, Washer |
| BasementDevelopment | Unfinished |
| BasementType | N/a (unfinished) |
| ConstructionStyleAttachment | Detached |
| CoolingType | Central Air Conditioning |
| ExteriorFinish | Brick |
| FlooringType | Laminate, Tile |
| FoundationType | Concrete |
| HeatingFuel | Natural Gas |
| HeatingType | Forced Air |
| StoriesTotal | 2 |
| SizeInterior | 1499.9875 - 1999.983 Sqft |
| Type | House |
| UtilityWater | Municipal Water |
Land
| Acreage | No |
| Sewer | Sanitary Sewer |
| SizeDepth | 100 Ft |
| SizeFrontage | 25 Ft |
| SizeIrregular | 25 X 100 Ft |
| SizeTotalText | 25 X 100 Ft |
| ZoningDescription | C5 |
Rooms
| Level | Type | Length | Width | Dimensions |
|---|---|---|---|---|
| Second Level | Bedroom | 4.52 m | 3.04 m | 4.52 m x 3.04 m |
| Second Level | Bedroom 2 | 2.77 m | 3.38 m | 2.77 m x 3.38 m |
| Second Level | Bedroom 3 | 2.77 m | 3.04 m | 2.77 m x 3.04 m |
| Second Level | Bathroom | 1.61 m | 1.98 m | 1.61 m x 1.98 m |
| Main Level | Living Room | 3.43 m | 3.06 m | 3.43 m x 3.06 m |
| Main Level | Dining Room | 3.65 m | 4.06 m | 3.65 m x 4.06 m |
| Main Level | Kitchen | 2.91 m | 2.74 m | 2.91 m x 2.74 m |
| Main Level | Bathroom | 1.54 m | 2.37 m | 1.54 m x 2.37 m |
Utilities
| Cable | Available |
| Sewer | Installed |
https://www.realtor.ca/real-estate/27787063/455-main-street-w-hamilton-kirkendall-kirkendall
Interested?
Contact us for more information
Jagan Sapkota
Salesperson
735 Twain Ave #2
Mississauga, Ontario L5W 1X1
Hum Gaire
Salesperson
735 Twain Ave #2
Mississauga, Ontario L5W 1X1







