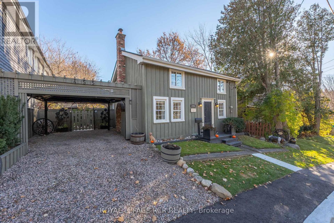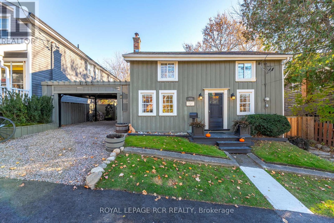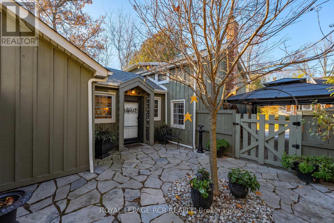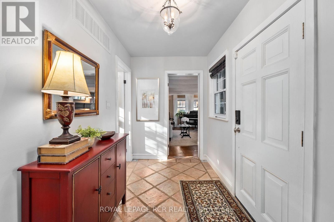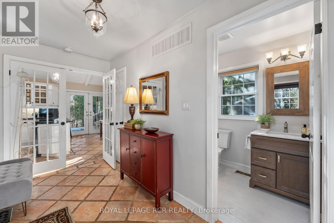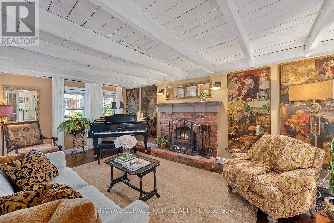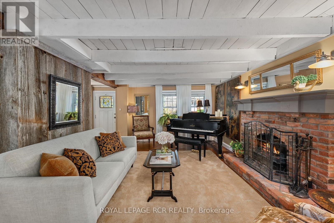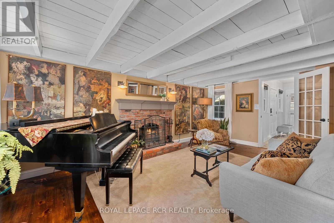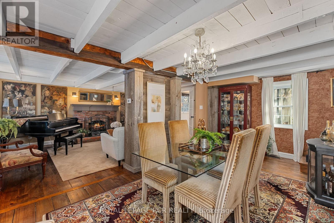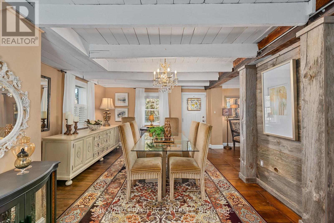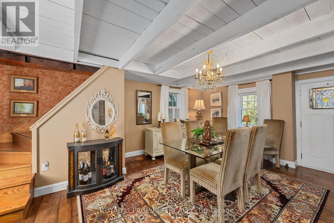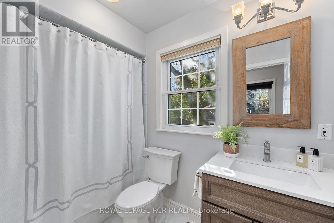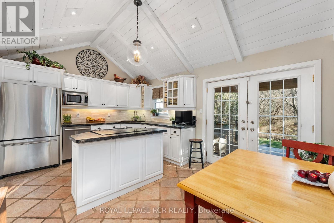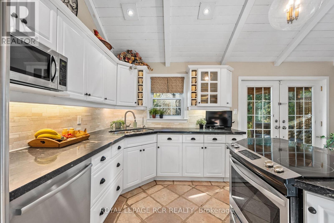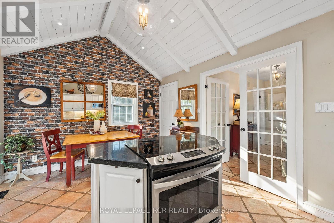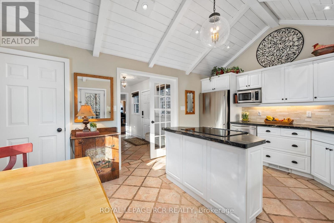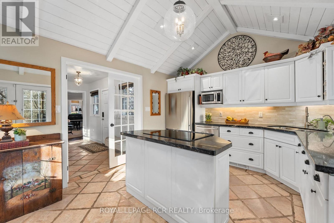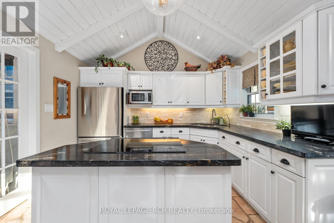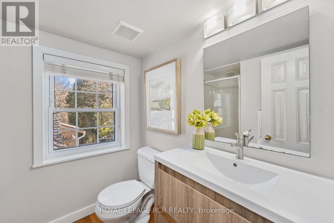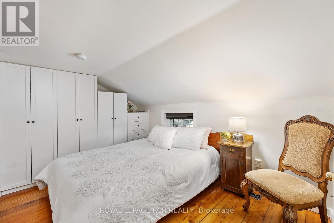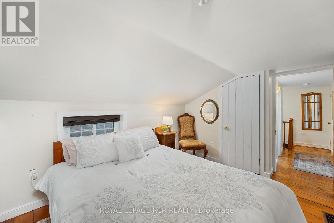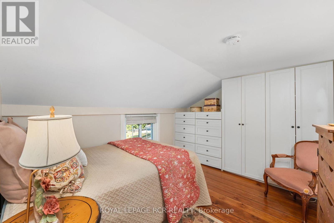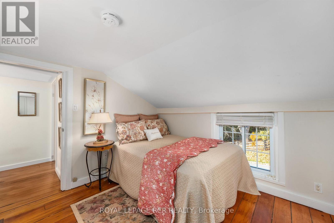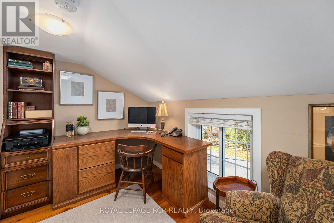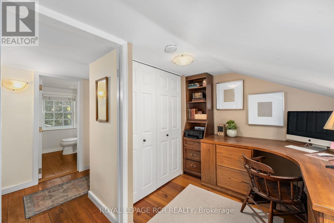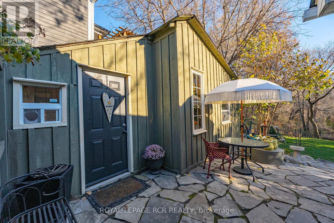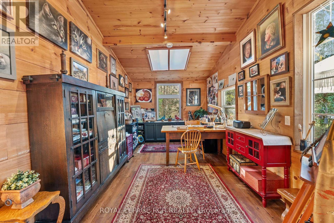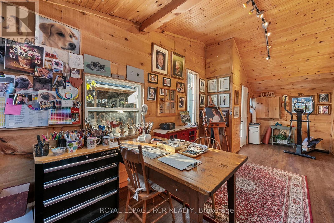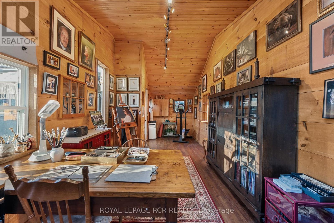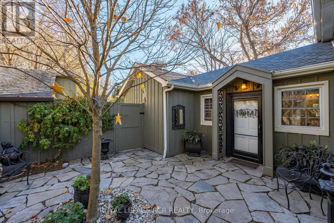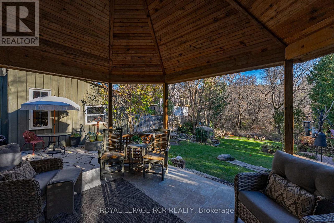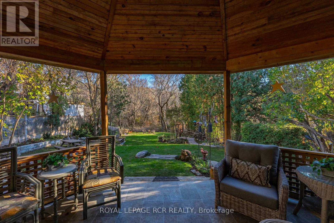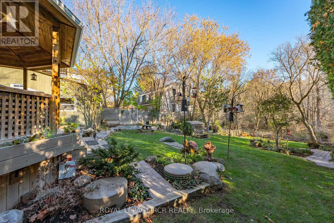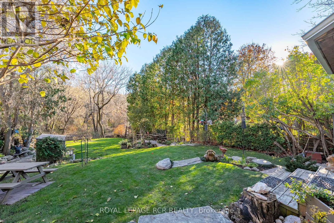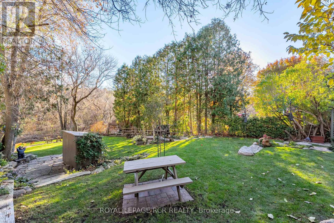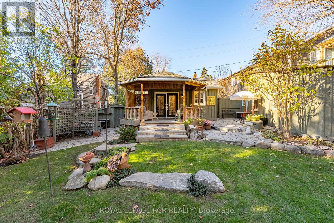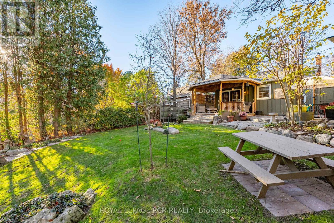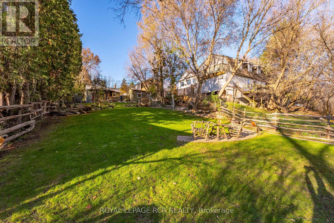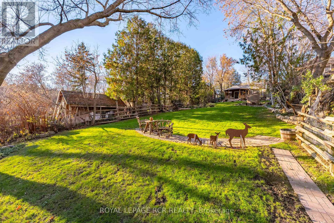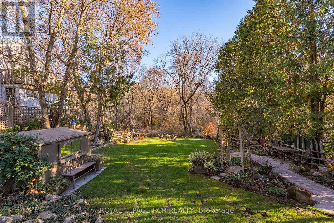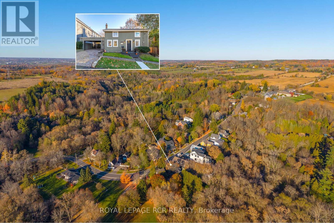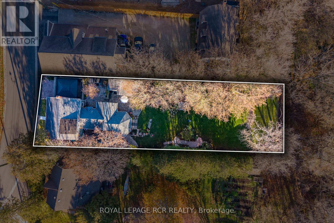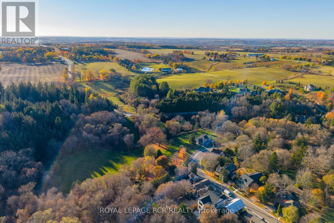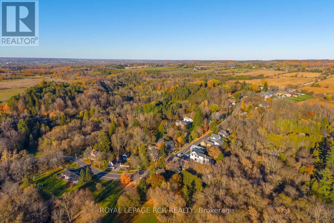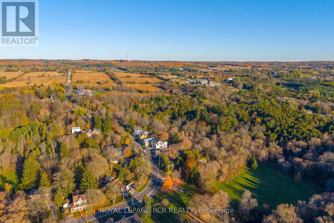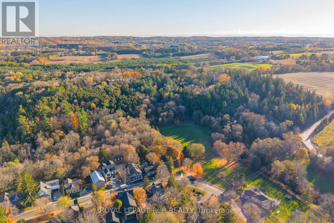455 Kettleby Road King, Ontario L7B 0C9
$899,000
In the heart of Kettleby Village, this home is a prime example of the town's 19th century charm and small community character. Set on a mature, private lot backing onto a ravine and greenspace, the property features beautiful board-and-batten siding, a side courtyard, and an English-inspired garden oasis. Inside, the sun-filled kitchen boasts a cathedral ceiling, centre island, and walkout to a private covered deck-perfect for morning coffee. The living room showcases exposed beams, pine plank floors, and a brick fireplace, while the intimate dining room invites warm conversation. Upstairs, three bedrooms each feature custom built-in cabinetry and pine flooring. Additional highlights include a detached painting studio, single carport, new propane furnace (2024), and new hot water tank. A truly special home that captures the spirit and serenity of village living. (id:24801)
Open House
This property has open houses!
2:00 pm
Ends at:4:00 pm
Property Details
| MLS® Number | N12487181 |
| Property Type | Single Family |
| Community Name | Rural King |
| Amenities Near By | Park |
| Features | Wooded Area, Ravine, Backs On Greenbelt, Conservation/green Belt |
| Parking Space Total | 1 |
| Structure | Deck, Workshop |
Building
| Bathroom Total | 2 |
| Bedrooms Above Ground | 3 |
| Bedrooms Total | 3 |
| Amenities | Fireplace(s) |
| Appliances | Water Heater |
| Basement Development | Unfinished |
| Basement Type | N/a (unfinished) |
| Construction Style Attachment | Detached |
| Cooling Type | Central Air Conditioning |
| Exterior Finish | Wood |
| Fireplace Present | Yes |
| Flooring Type | Tile, Wood |
| Foundation Type | Stone |
| Heating Fuel | Natural Gas |
| Heating Type | Forced Air |
| Stories Total | 2 |
| Size Interior | 1,100 - 1,500 Ft2 |
| Type | House |
Parking
| Carport | |
| Garage | |
| Covered |
Land
| Acreage | No |
| Fence Type | Fenced Yard |
| Land Amenities | Park |
| Landscape Features | Landscaped |
| Sewer | Septic System |
| Size Depth | 132 Ft |
| Size Frontage | 51 Ft ,3 In |
| Size Irregular | 51.3 X 132 Ft |
| Size Total Text | 51.3 X 132 Ft |
| Surface Water | River/stream |
Rooms
| Level | Type | Length | Width | Dimensions |
|---|---|---|---|---|
| Second Level | Primary Bedroom | 3.98 m | 2.79 m | 3.98 m x 2.79 m |
| Second Level | Bedroom 2 | 3.98 m | 2.9 m | 3.98 m x 2.9 m |
| Second Level | Bedroom 3 | 3.27 m | 2.11 m | 3.27 m x 2.11 m |
| Main Level | Foyer | 3.67 m | 1.81 m | 3.67 m x 1.81 m |
| Main Level | Living Room | 5.72 m | 3.5 m | 5.72 m x 3.5 m |
| Main Level | Dining Room | 5.72 m | 3.9 m | 5.72 m x 3.9 m |
| Main Level | Kitchen | 4.95 m | 3.49 m | 4.95 m x 3.49 m |
| Main Level | Eating Area | 4.95 m | 3.49 m | 4.95 m x 3.49 m |
https://www.realtor.ca/real-estate/29043192/455-kettleby-road-king-rural-king
Contact Us
Contact us for more information
Lindsay Rhianne Strom
Broker
www.keyadvantage.ca/
17360 Yonge Street
Newmarket, Ontario L3Y 7R6
(905) 836-1212
(905) 836-0820
www.royallepagercr.com/
Susie Strom
Salesperson
keyadvantage.ca/
www.facebook.com/KeyAdvantageTeam/
twitter.com/keyadvantage_re
ca.linkedin.com/in/susie-strom-1a6b4a16
17360 Yonge Street
Newmarket, Ontario L3Y 7R6
(905) 836-1212
(905) 836-0820
www.royallepagercr.com/
Marissa Yael White
Salesperson
17360 Yonge Street
Newmarket, Ontario L3Y 7R6
(905) 836-1212
(905) 836-0820
www.royallepagercr.com/


