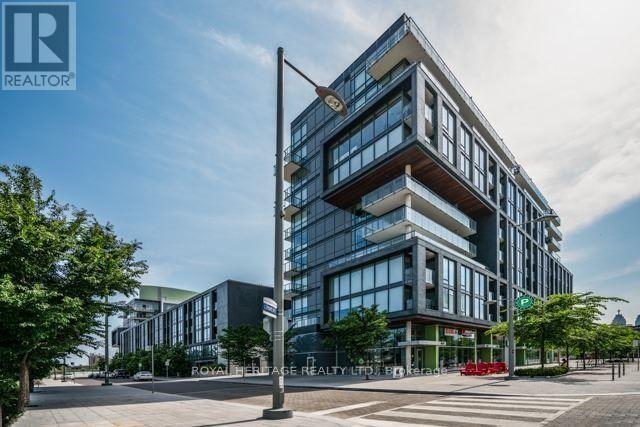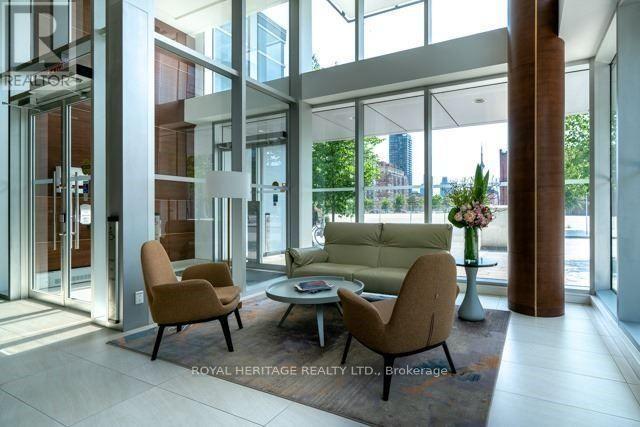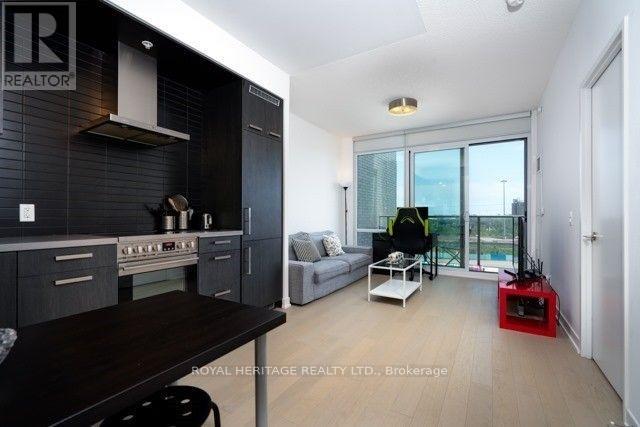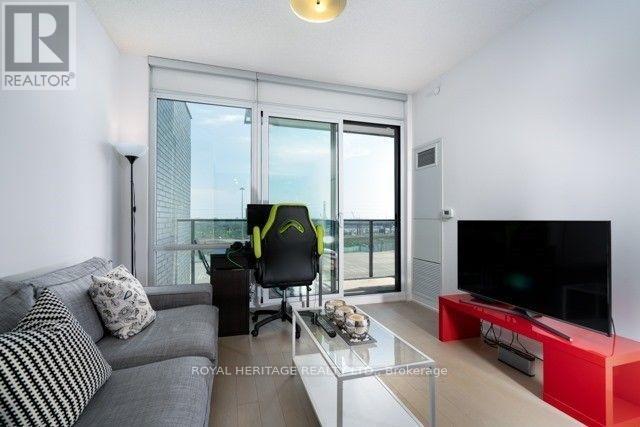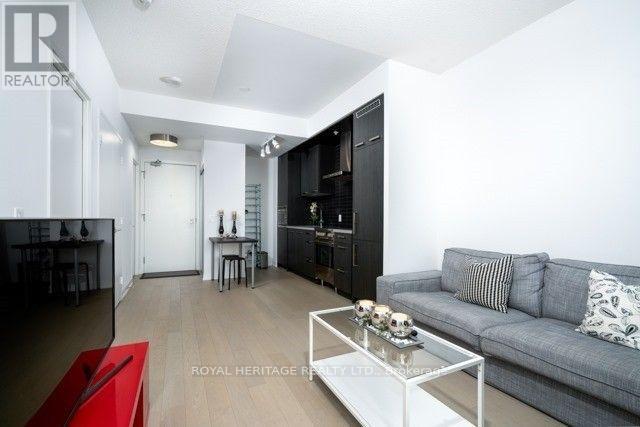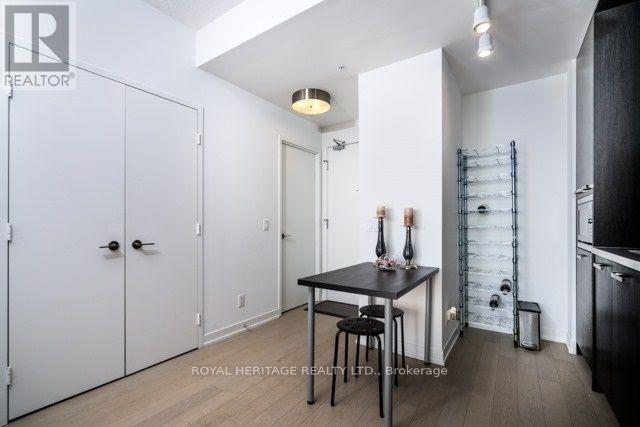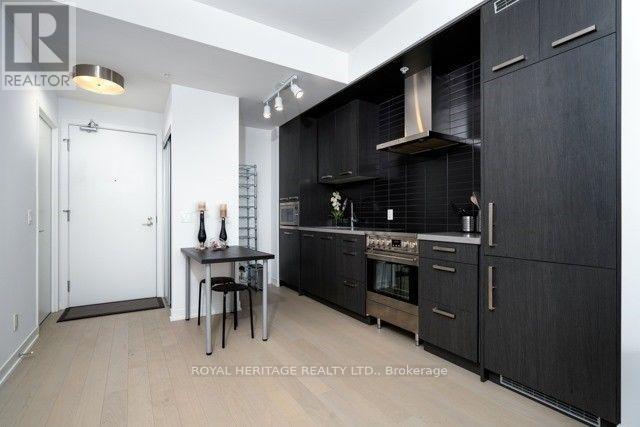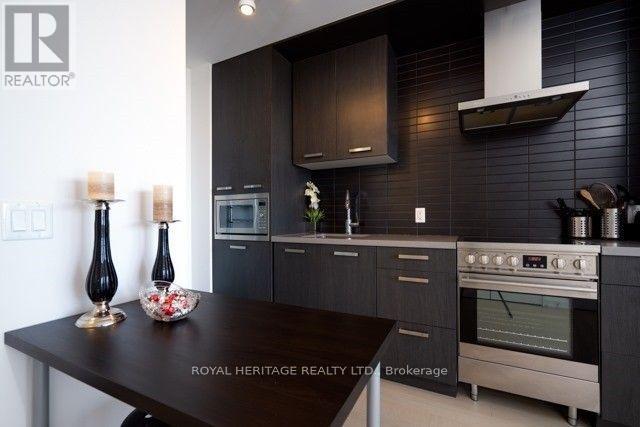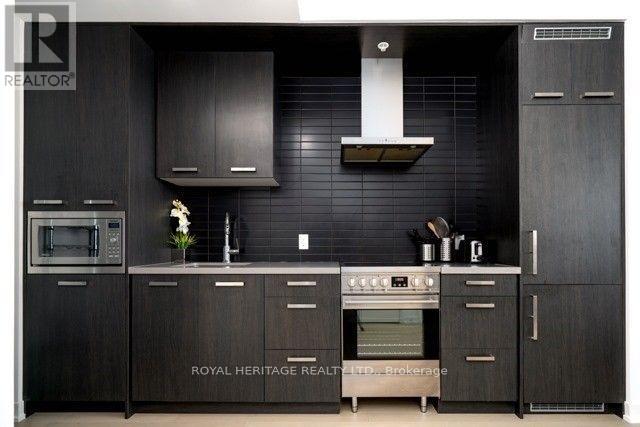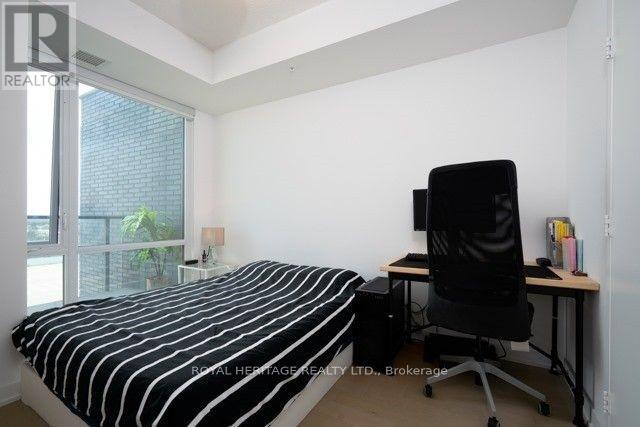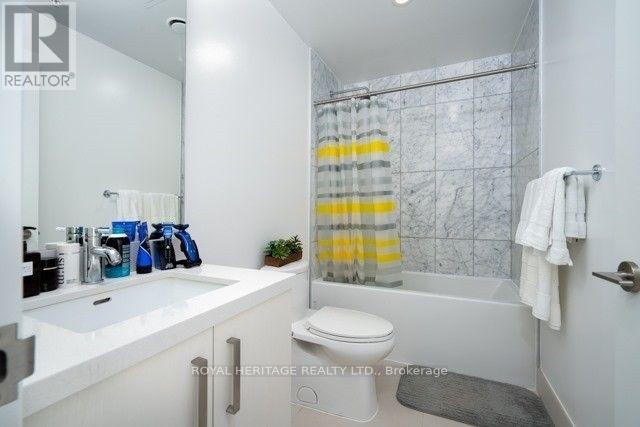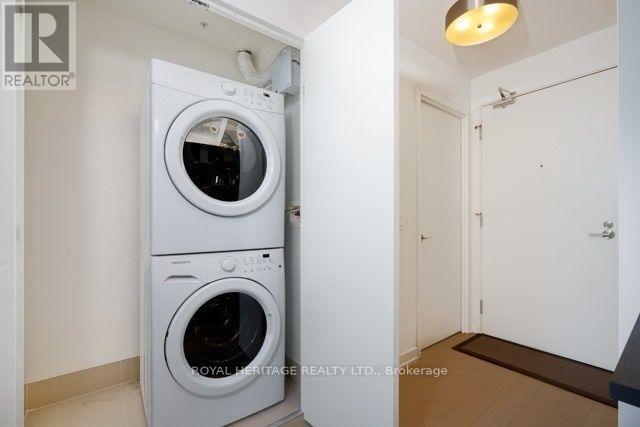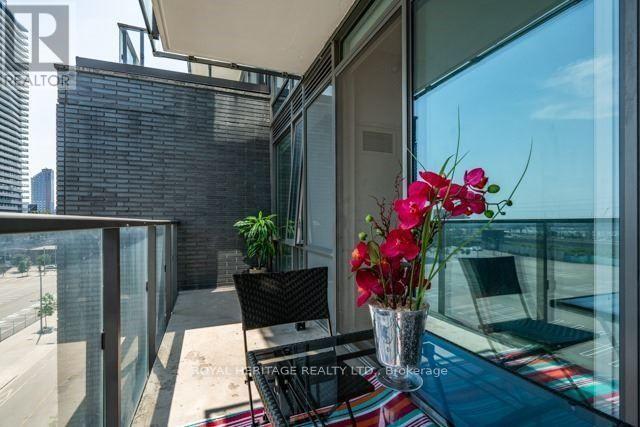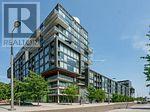455 Front Street Toronto, Ontario M5A 1G9
$2,150 Monthly
Available starting October 15. AAA+ Tenants Only. Located in the coveted Canary District withing Corktown, the unit offers a bright and efficient 1 bed, 1 bath layout. Unit has sun filled interiors with expansive windows, engineered woof floors, and 9 ft ceilings. Access to a large, private 100sf balcony (enclosed with walls on both sides) --- perfect for morning coffee or evening wind-down. The unit boasts a modern kitchen with sleek finishes, stone counter top, and built-in appliances. Comes with ensuite laundry, as well as a locker (no parking). Amenities include: 24-hour concierge,gym, party room, guest suites, and visitor parking. Walk score of 93/100 --- a walker's paradise in a lively, transit-rich neighbourhood. Walking distance to the iconic Distillery District St Lawrence Market, Corktown Common, multiple parks, cafes, restaurants, the lake, and bike trails. Easy access to TTC and a short 2-minute drive to the Don Valley Parkway! (id:24801)
Property Details
| MLS® Number | C12374797 |
| Property Type | Single Family |
| Community Name | Waterfront Communities C8 |
| Communication Type | High Speed Internet |
| Community Features | Pet Restrictions |
Building
| Bathroom Total | 1 |
| Bedrooms Above Ground | 1 |
| Bedrooms Total | 1 |
| Amenities | Security/concierge, Exercise Centre, Party Room, Recreation Centre, Visitor Parking, Storage - Locker |
| Appliances | All |
| Cooling Type | Central Air Conditioning |
| Exterior Finish | Brick |
| Flooring Type | Hardwood, Ceramic |
| Heating Fuel | Natural Gas |
| Heating Type | Forced Air |
| Size Interior | 0 - 499 Ft2 |
| Type | Apartment |
Parking
| Underground | |
| Garage |
Land
| Acreage | No |
Rooms
| Level | Type | Length | Width | Dimensions |
|---|---|---|---|---|
| Main Level | Living Room | 2.53 m | 3.36 m | 2.53 m x 3.36 m |
| Main Level | Dining Room | 2.53 m | 3.36 m | 2.53 m x 3.36 m |
| Main Level | Kitchen | 3.04 m | 3.24 m | 3.04 m x 3.24 m |
| Main Level | Primary Bedroom | 3.65 m | 2.75 m | 3.65 m x 2.75 m |
| Main Level | Laundry Room | 2.23 m | 1.09 m | 2.23 m x 1.09 m |
Contact Us
Contact us for more information
Ziyad Syed
Salesperson
501 Brock Street South
Whitby, Ontario L1N 4K8
(905) 493-3399
(905) 239-4807
www.royalheritagerealty.com/


