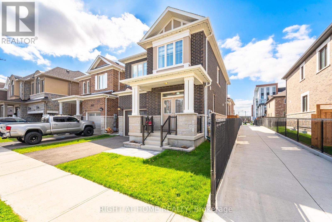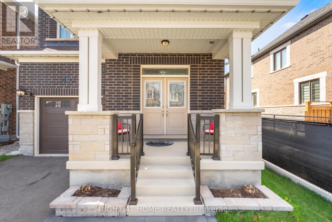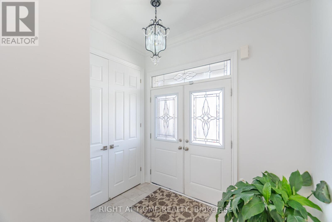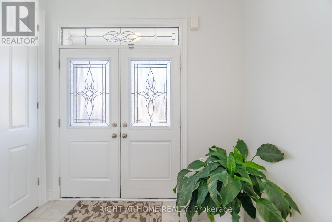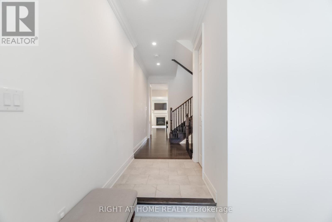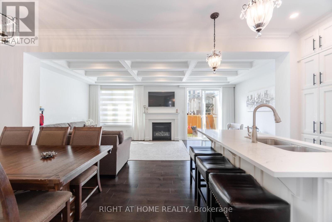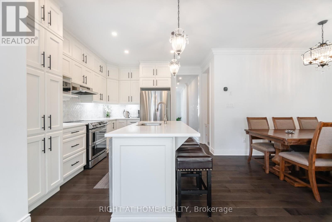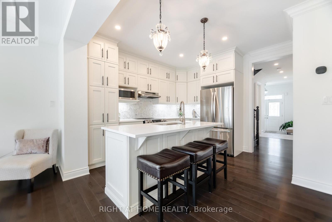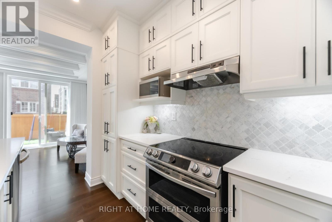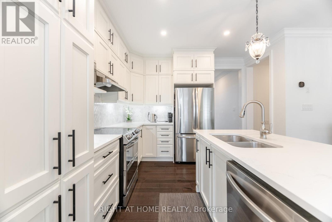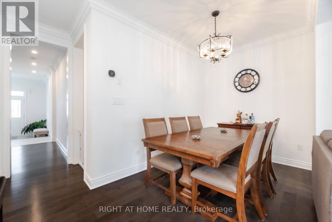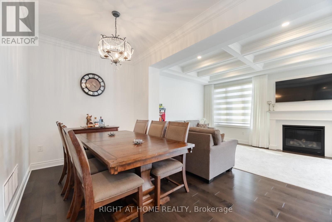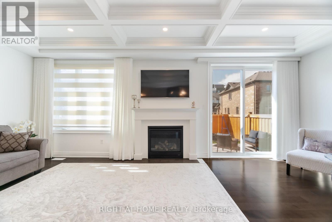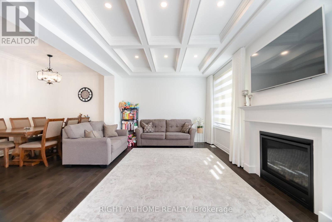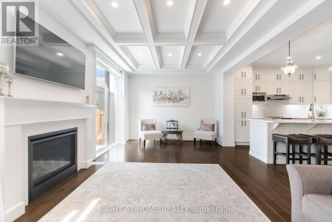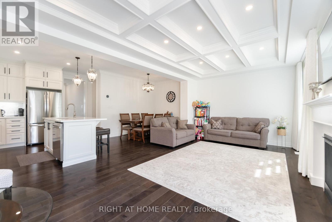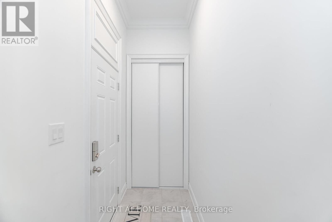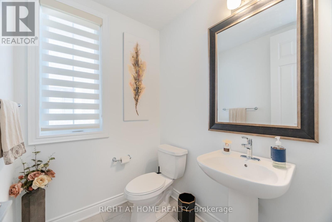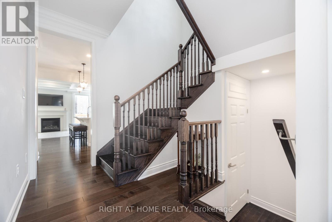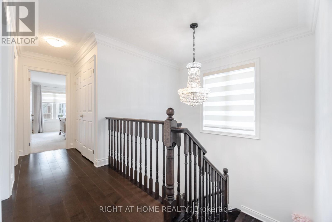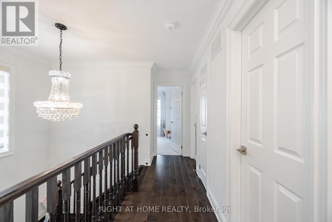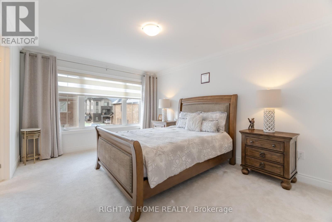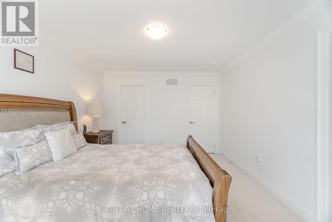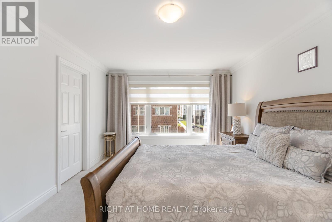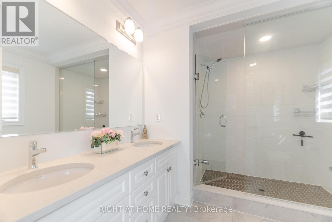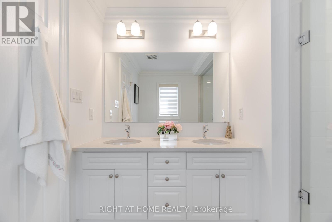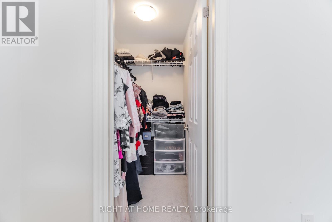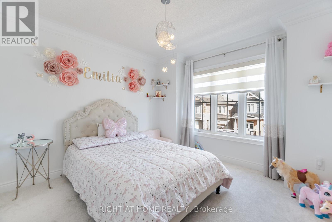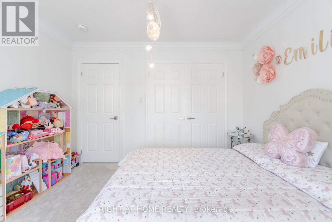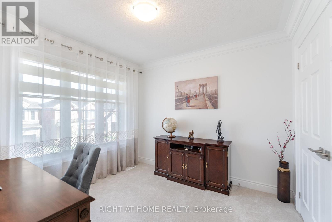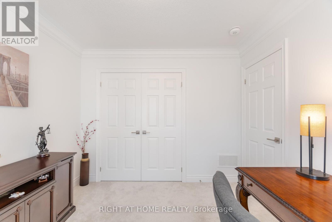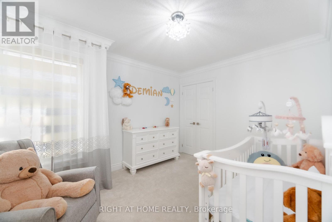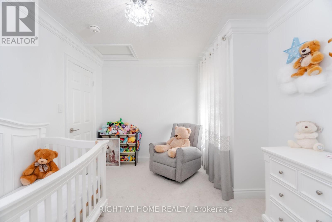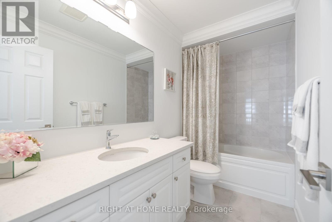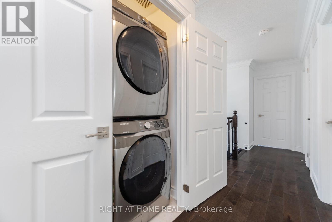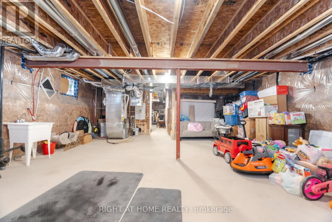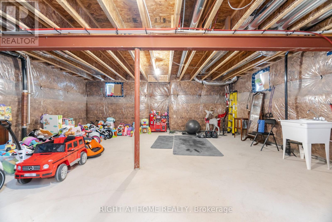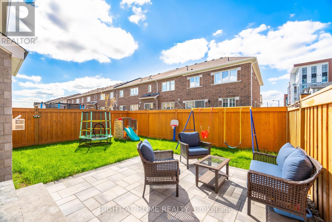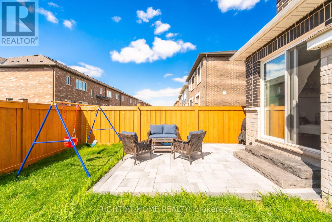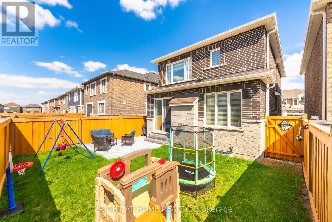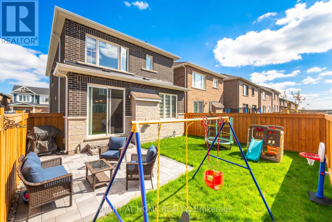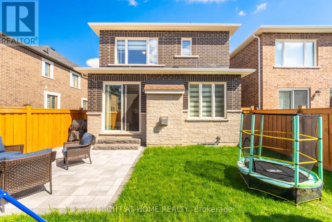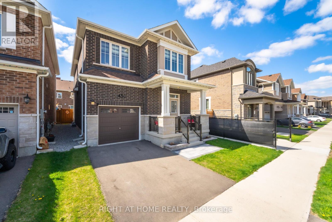453 Boyd Lane Milton, Ontario L9E 1X2
$1,199,000
Welcome to this breathtaking, executive detached home by Mattamy, showcasing over $80K in premium upgrades. Offering nearly 2,000 sq. ft. of luxury living space, this home is located in one of Miltons most sought-after neighborhoods. Within walking distance to two elementary schools, and just minutes from secondary schools, parks, splash pads, sports courts, scenic trails, and the Milton Education Village/Laurier University, this home is perfectly positioned for convenience and lifestyle.Step through the double doors into this bright and welcoming 4-bedroom, 3-bathroom masterpiece. The open-concept design is beautifully upgraded throughout, featuring a gourmet kitchen with extended cabinetry, top-of-the-line stainless steel appliances, quartz backsplash, and countertops. The spacious great room boasts hardwood floors, a gas fireplace, and a stunning waffle ceiling that adds a touch of elegance.The mudroom, complete with a coat closet, conveniently leads to the garage. From the expansive family room and breakfast area, enjoy seamless access to the fully fenced, landscaped backyard, featuring a stone patio ideal for BBQs and entertaining.The oversized primary bedroom offers a walk-in closet and a luxurious 5-piece ensuite, complete with a stylish frameless glass shower and double sinks. The unfinished lower level is roughed-in for a 3-piece bathroom, with lookout windows ready for you to bring your vision to lifewhether thats an additional living space, a home office, an in-law suite, or a potential rental unit.This home truly combines style, functionality, and locationan absolute must-see! (id:24801)
Property Details
| MLS® Number | W12399801 |
| Property Type | Single Family |
| Community Name | 1051 - Walker |
| Equipment Type | Water Heater, Water Heater - Tankless |
| Parking Space Total | 2 |
| Rental Equipment Type | Water Heater, Water Heater - Tankless |
| Structure | Patio(s) |
Building
| Bathroom Total | 3 |
| Bedrooms Above Ground | 4 |
| Bedrooms Total | 4 |
| Age | 0 To 5 Years |
| Appliances | Water Heater, Water Meter, Blinds, Dishwasher, Dryer, Garage Door Opener, Stove, Washer, Refrigerator |
| Basement Development | Unfinished |
| Basement Type | N/a (unfinished) |
| Construction Style Attachment | Detached |
| Cooling Type | Central Air Conditioning |
| Exterior Finish | Brick, Stone |
| Fire Protection | Alarm System, Monitored Alarm |
| Fireplace Present | Yes |
| Flooring Type | Hardwood, Carpeted, Ceramic |
| Foundation Type | Concrete |
| Half Bath Total | 1 |
| Heating Fuel | Natural Gas |
| Heating Type | Forced Air |
| Stories Total | 2 |
| Size Interior | 1,500 - 2,000 Ft2 |
| Type | House |
| Utility Water | Municipal Water |
Parking
| Garage |
Land
| Acreage | No |
| Sewer | Sanitary Sewer |
| Size Depth | 88 Ft ,7 In |
| Size Frontage | 32 Ft ,2 In |
| Size Irregular | 32.2 X 88.6 Ft |
| Size Total Text | 32.2 X 88.6 Ft|under 1/2 Acre |
| Zoning Description | Residential |
Rooms
| Level | Type | Length | Width | Dimensions |
|---|---|---|---|---|
| Second Level | Primary Bedroom | 4.45 m | 3.96 m | 4.45 m x 3.96 m |
| Second Level | Bedroom 2 | 3.65 m | 3.96 m | 3.65 m x 3.96 m |
| Second Level | Bedroom 3 | 3.04 m | 3.04 m | 3.04 m x 3.04 m |
| Second Level | Bedroom 4 | 3.05 m | 3.96 m | 3.05 m x 3.96 m |
| Second Level | Laundry Room | 3.04 m | 1.5 m | 3.04 m x 1.5 m |
| Ground Level | Great Room | 6.7 m | 3.47 m | 6.7 m x 3.47 m |
| Ground Level | Kitchen | 2.43 m | 0.96 m | 2.43 m x 0.96 m |
| Ground Level | Dining Room | 4.26 m | 2.74 m | 4.26 m x 2.74 m |
Utilities
| Cable | Available |
| Electricity | Available |
| Sewer | Available |
https://www.realtor.ca/real-estate/28854629/453-boyd-lane-milton-walker-1051-walker
Contact Us
Contact us for more information
Andrei Mazour
Salesperson
480 Eglinton Ave West #30, 106498
Mississauga, Ontario L5R 0G2
(905) 565-9200
(905) 565-6677
www.rightathomerealty.com/


