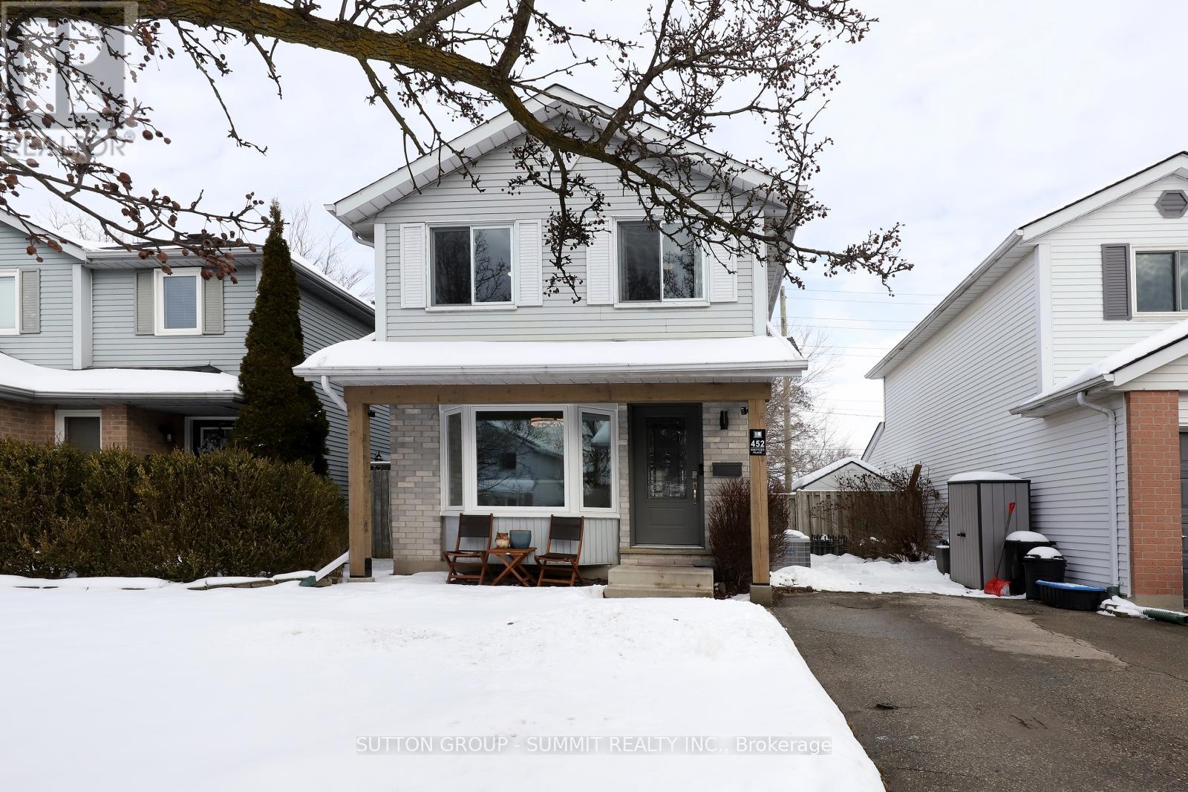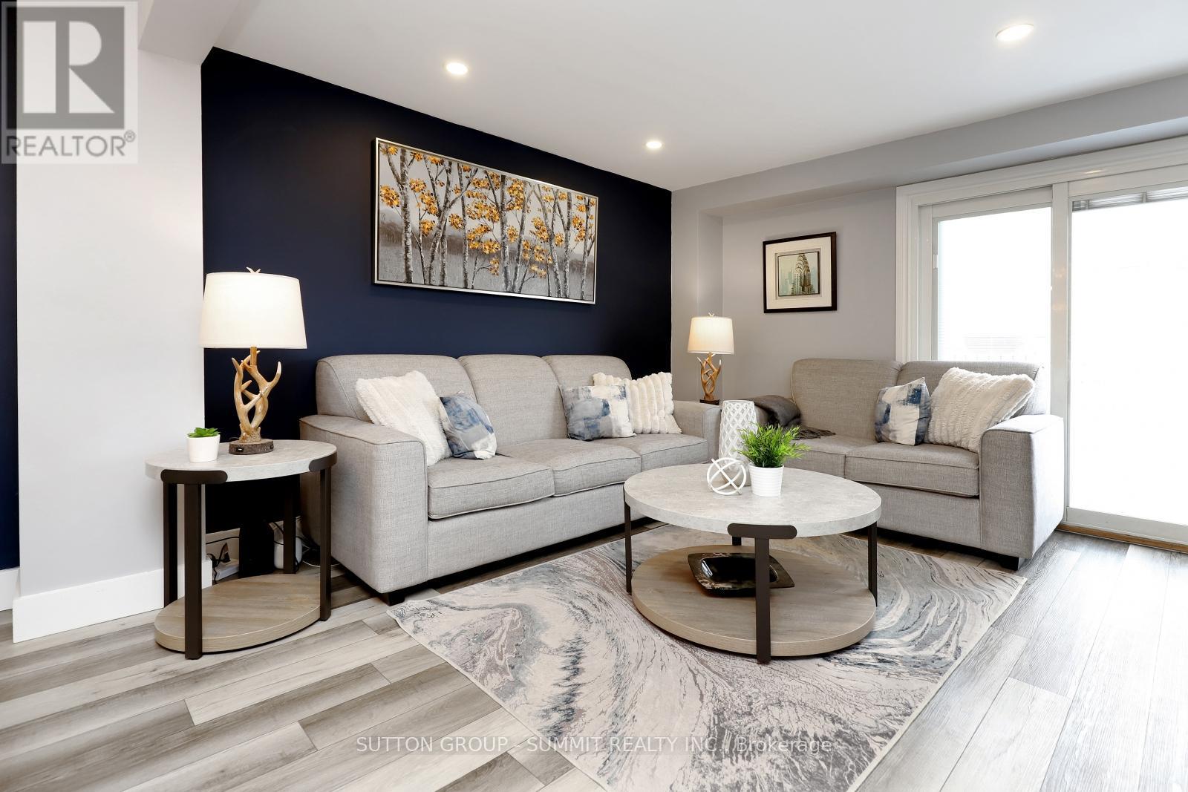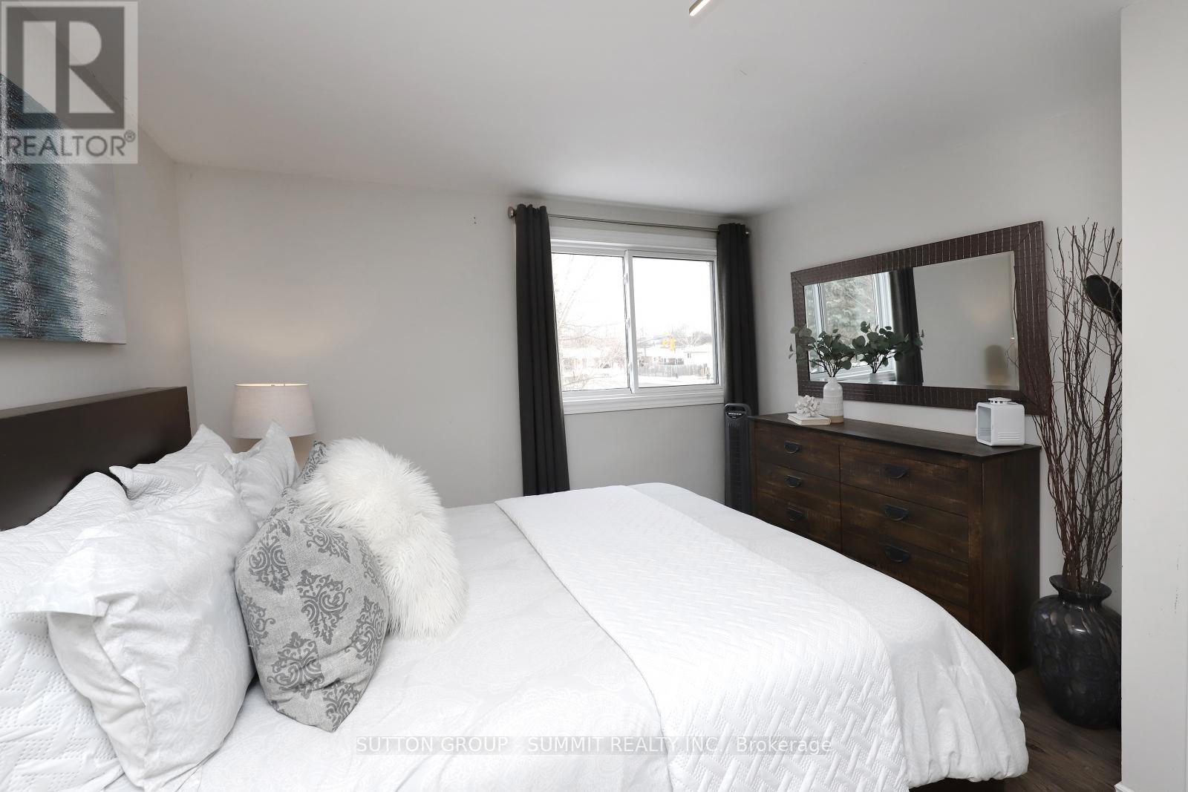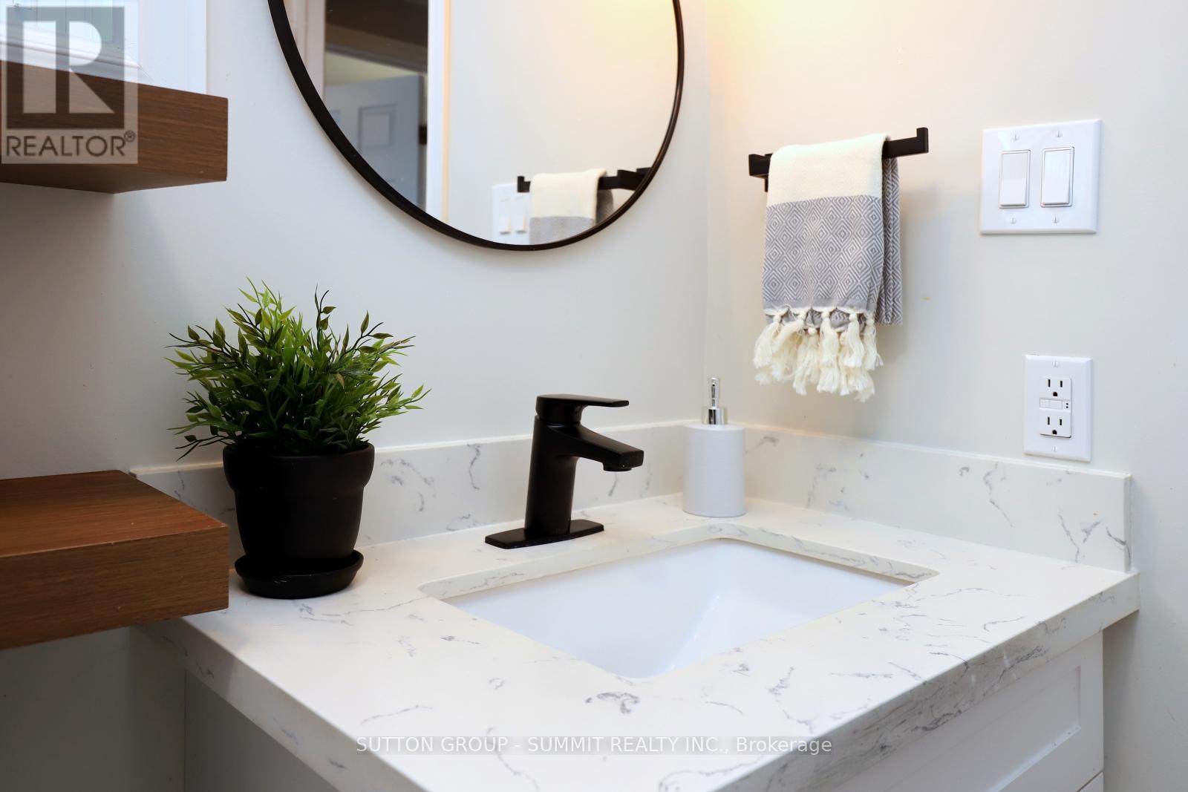452 Boettger Place Waterloo, Ontario N2K 3N5
$720,000
Stunning Detached Home on a very quiet court with no through traffic. Home shows 10++ Gorgeous Custom Kitchen (Reno 2019) with Modern White Cabinets, Quartz Counters, Backsplash and Stainless-Steel Appliances. Fridge 2022, Stove 2022, Built-in Microwave 2020 & Dishwasher 2020. Spacious Main Floor Living & Dining Rooms with quality vinyl plank floors (Redone 2023). Pot Lights! 3 Good Sized Bedrooms. Beautiful 2nd Floor Main Bath Reno'd in 2022. Quality Finished Basement (Freshly Painted in Neutral Colours) features a Rec Room, Office, Separate Laundry Room and an updated 3pc Bath with Large Walk In Shower. Front Door and Sliding Back Door replaced 2020. Kitchen Bay Window replaced 2024. Primary Bedroom and Basement Windows replaced 2023. 2 Front Bedroom Windows Replaced in 2019. Brand New Deck and 7 Ft x 7 Ft Hot Tub 2021! Solid Wood I-Beam, New Concrete Footings, Side Posts and soffits installed by professional contractors in Summer 2024 creates an unobstructed view from Large Kitchen Bay Window. Home shows amazing Dont miss out!! **** EXTRAS **** Stunning modern renovated home situated on a quiet court with no homes behind! Great Value and Offers are welcome anytime! (id:24801)
Property Details
| MLS® Number | X11932904 |
| Property Type | Single Family |
| Amenities Near By | Public Transit |
| Equipment Type | Water Heater - Tankless |
| Features | Cul-de-sac |
| Parking Space Total | 2 |
| Rental Equipment Type | Water Heater - Tankless |
| Structure | Deck, Porch, Shed |
Building
| Bathroom Total | 2 |
| Bedrooms Above Ground | 3 |
| Bedrooms Total | 3 |
| Appliances | Hot Tub, Water Heater - Tankless, Water Softener, Dishwasher, Dryer, Microwave, Refrigerator, Stove, Washer |
| Basement Development | Finished |
| Basement Type | N/a (finished) |
| Construction Style Attachment | Detached |
| Cooling Type | Central Air Conditioning |
| Exterior Finish | Brick |
| Foundation Type | Poured Concrete |
| Heating Fuel | Natural Gas |
| Heating Type | Forced Air |
| Stories Total | 2 |
| Size Interior | 1,100 - 1,500 Ft2 |
| Type | House |
| Utility Water | Municipal Water |
Land
| Acreage | No |
| Fence Type | Fenced Yard |
| Land Amenities | Public Transit |
| Sewer | Sanitary Sewer |
| Size Depth | 105 Ft ,8 In |
| Size Frontage | 29 Ft ,7 In |
| Size Irregular | 29.6 X 105.7 Ft |
| Size Total Text | 29.6 X 105.7 Ft|under 1/2 Acre |
Rooms
| Level | Type | Length | Width | Dimensions |
|---|---|---|---|---|
| Second Level | Primary Bedroom | 4.25 m | 3.24 m | 4.25 m x 3.24 m |
| Second Level | Bedroom 2 | 3.35 m | 2.42 m | 3.35 m x 2.42 m |
| Second Level | Bedroom 3 | 3.36 m | 2.33 m | 3.36 m x 2.33 m |
| Basement | Recreational, Games Room | 4.55 m | 2.15 m | 4.55 m x 2.15 m |
| Basement | Office | 2.31 m | 2.04 m | 2.31 m x 2.04 m |
| Main Level | Living Room | 4.84 m | 3.63 m | 4.84 m x 3.63 m |
| Main Level | Dining Room | 3.68 m | 2.46 m | 3.68 m x 2.46 m |
| Main Level | Kitchen | 3.03 m | 2.88 m | 3.03 m x 2.88 m |
https://www.realtor.ca/real-estate/27824046/452-boettger-place-waterloo
Contact Us
Contact us for more information
Todd Russell Worgan
Salesperson
www.worganteam.com
33 Pearl St #300
Mississauga, Ontario L5M 1X1
(905) 897-9555
Russell Wade Worgan
Salesperson
(416) 274-7780
www.worganteam.com/
33 Pearl Street #100
Mississauga, Ontario L5M 1X1
(905) 897-9555
(905) 897-9610











































