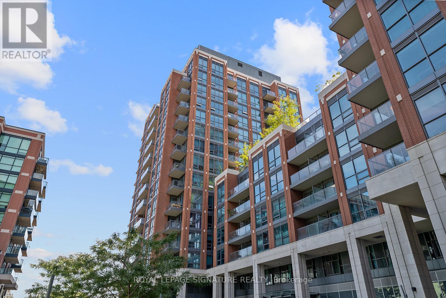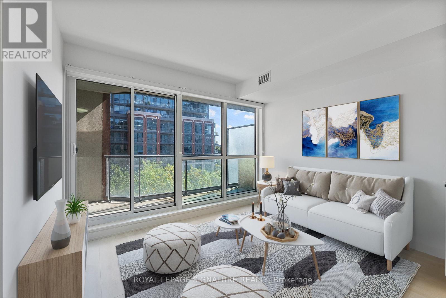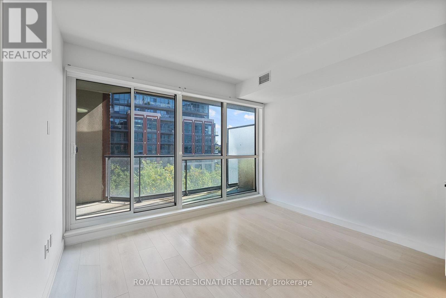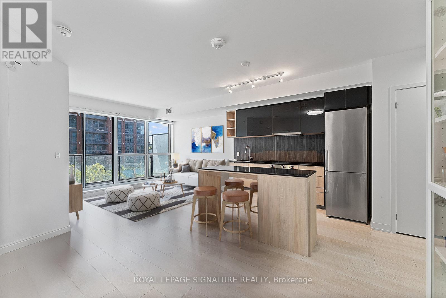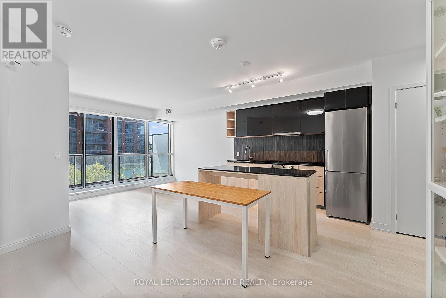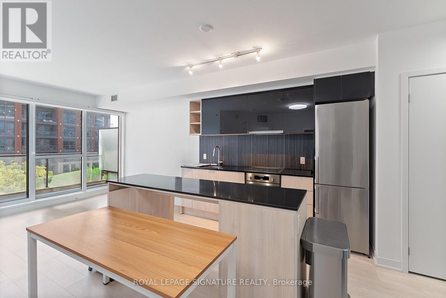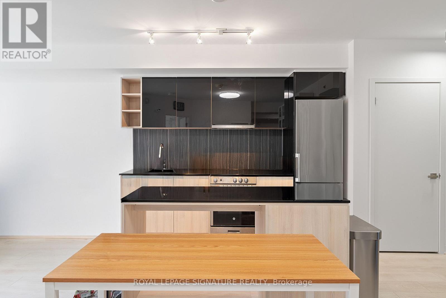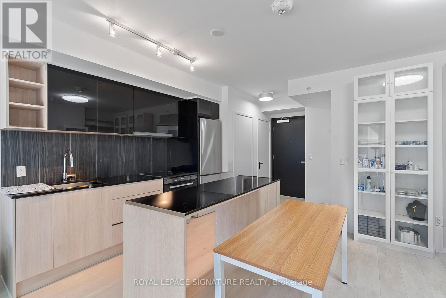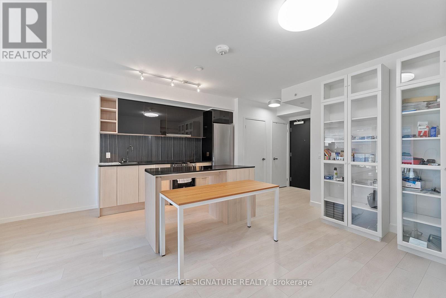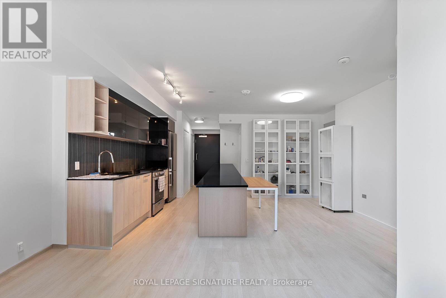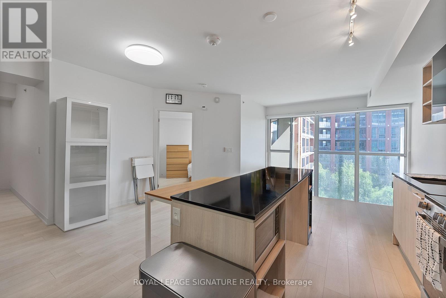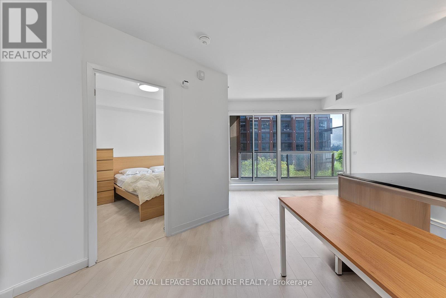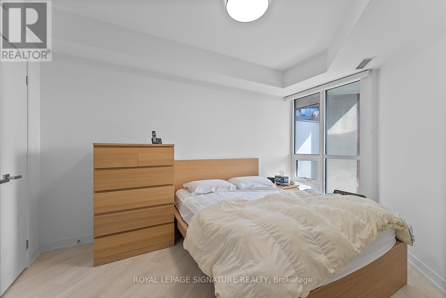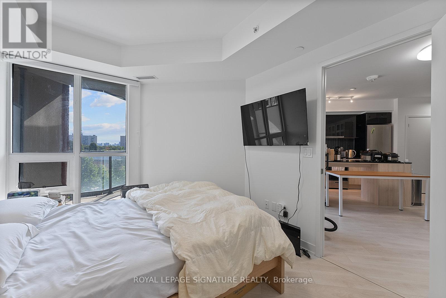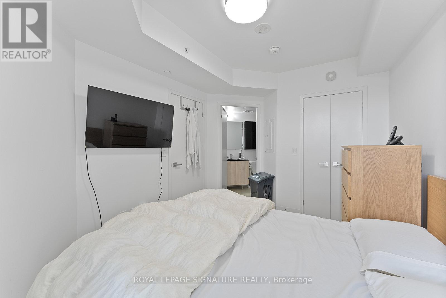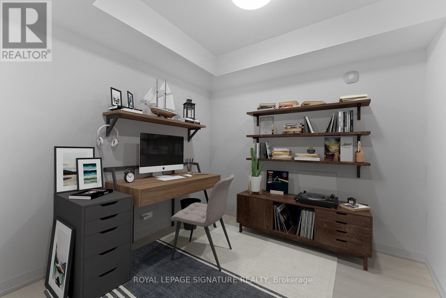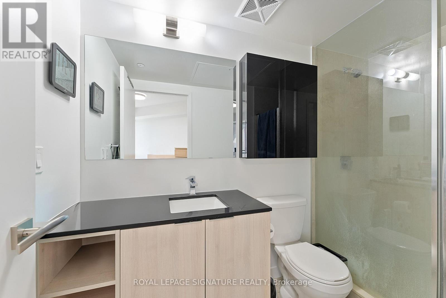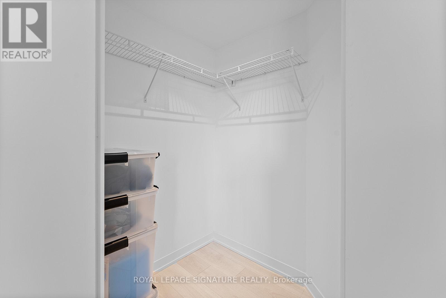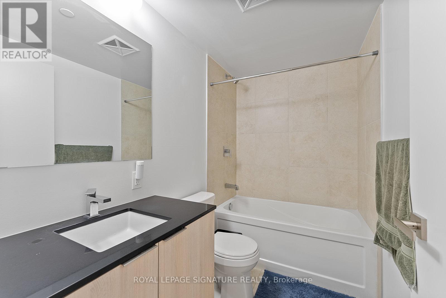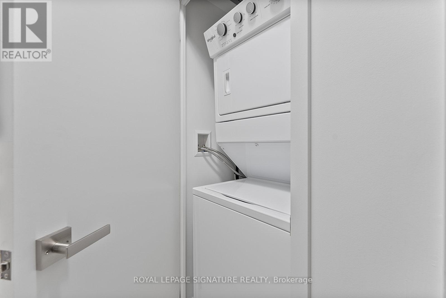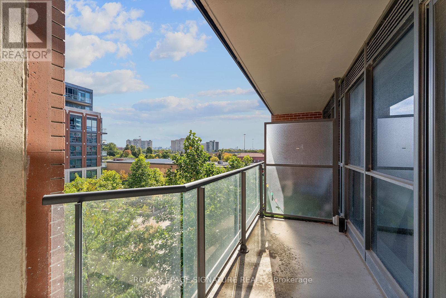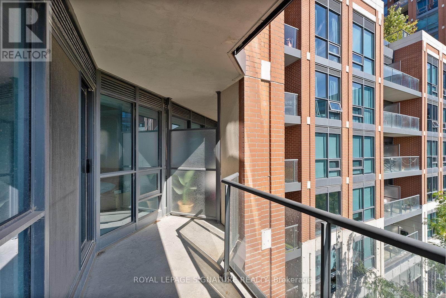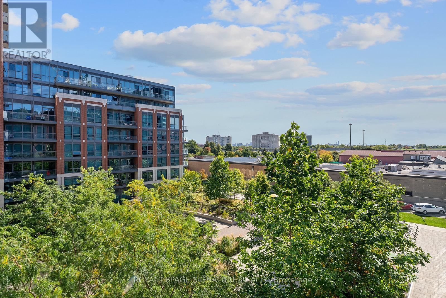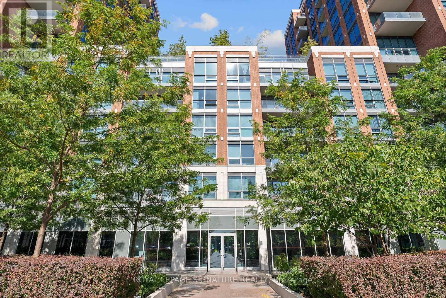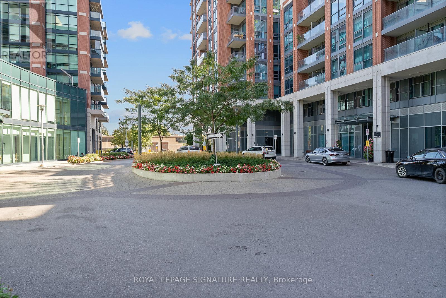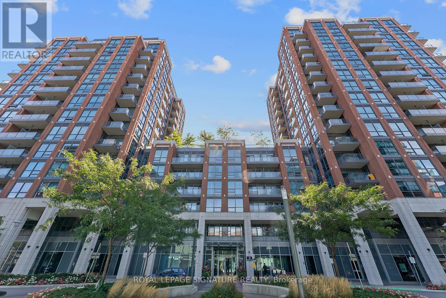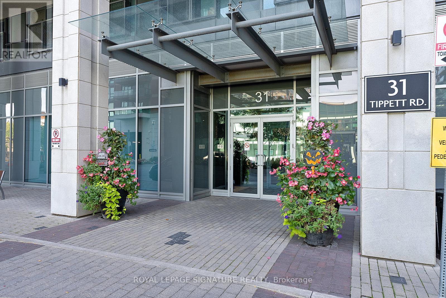452 - 31 Tippett Road Toronto, Ontario M3H 0C8
$445,000Maintenance, Heat, Common Area Maintenance, Insurance
$688.23 Monthly
Maintenance, Heat, Common Area Maintenance, Insurance
$688.23 MonthlyWelcome to Suite 452 at 31 Tippett Rd, a bright and spacious 1+den offering 749 sq ft of modern finishes and an inviting layout. A welcoming foyer sets the tone for this thoughtfully designed floor plan. The updated kitchen is complete with stainless steel appliances, ample counter and storage space, making it ideal for cooking and entertaining. The sun-filled living area opens seamlessly to a large balcony while the large 9x9 den remains a separate space, perfect for a home office or nursery serviced by a 4piece bathroom. The primary bedroom features a private ensuite and a walk-in closet. Easy access to HWY 401 and Allen Rd. Fabulous Bldg Amenities and 24 Hr Concierge. (id:24801)
Property Details
| MLS® Number | C12451601 |
| Property Type | Single Family |
| Community Name | Clanton Park |
| Community Features | Pets Allowed With Restrictions |
| Features | Balcony |
| Pool Type | Outdoor Pool |
Building
| Bathroom Total | 2 |
| Bedrooms Above Ground | 1 |
| Bedrooms Below Ground | 1 |
| Bedrooms Total | 2 |
| Amenities | Security/concierge, Visitor Parking, Exercise Centre, Storage - Locker |
| Appliances | Dishwasher, Dryer, Stove, Washer, Window Coverings, Refrigerator |
| Basement Type | None |
| Cooling Type | Central Air Conditioning |
| Exterior Finish | Brick, Concrete |
| Heating Fuel | Natural Gas |
| Heating Type | Forced Air |
| Size Interior | 700 - 799 Ft2 |
| Type | Apartment |
Parking
| Garage |
Land
| Acreage | No |
Rooms
| Level | Type | Length | Width | Dimensions |
|---|---|---|---|---|
| Main Level | Foyer | 1.76 m | 1.87 m | 1.76 m x 1.87 m |
| Main Level | Living Room | 4.44 m | 2.87 m | 4.44 m x 2.87 m |
| Main Level | Kitchen | 5.28 m | 3.3 m | 5.28 m x 3.3 m |
| Main Level | Dining Room | 5.28 m | 3.3 m | 5.28 m x 3.3 m |
| Main Level | Bedroom | 3.98 m | 2.81 m | 3.98 m x 2.81 m |
| Main Level | Den | 2.7 m | 2.94 m | 2.7 m x 2.94 m |
https://www.realtor.ca/real-estate/28965944/452-31-tippett-road-toronto-clanton-park-clanton-park
Contact Us
Contact us for more information
Tom Clarke Storey
Salesperson
www.storeyteam.ca/
8 Sampson Mews Suite 201 The Shops At Don Mills
Toronto, Ontario M3C 0H5
(416) 443-0300
(416) 443-8619


