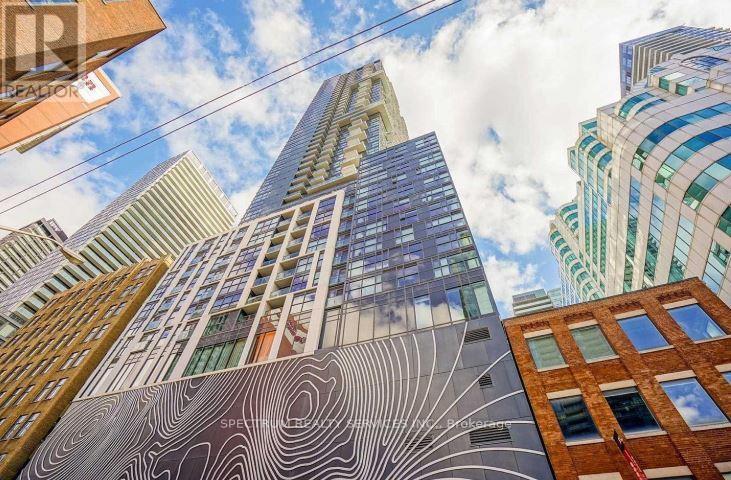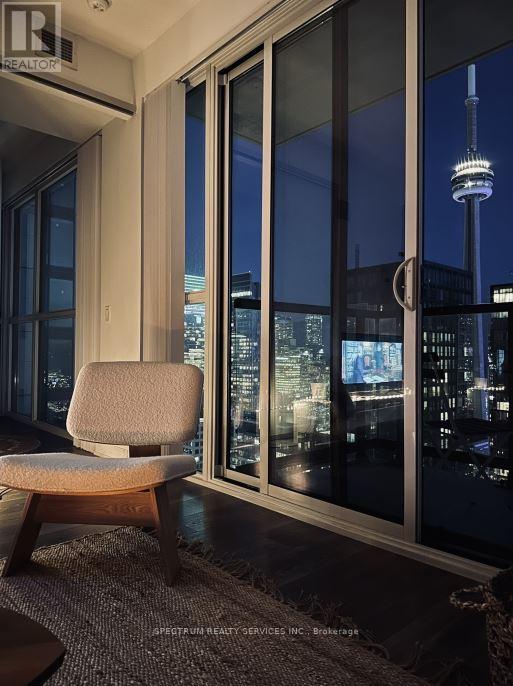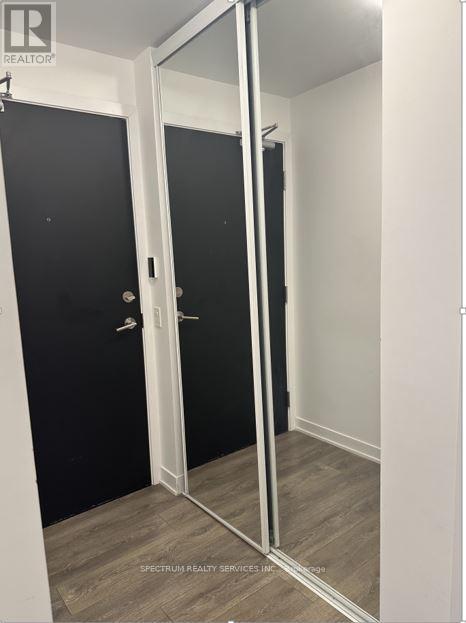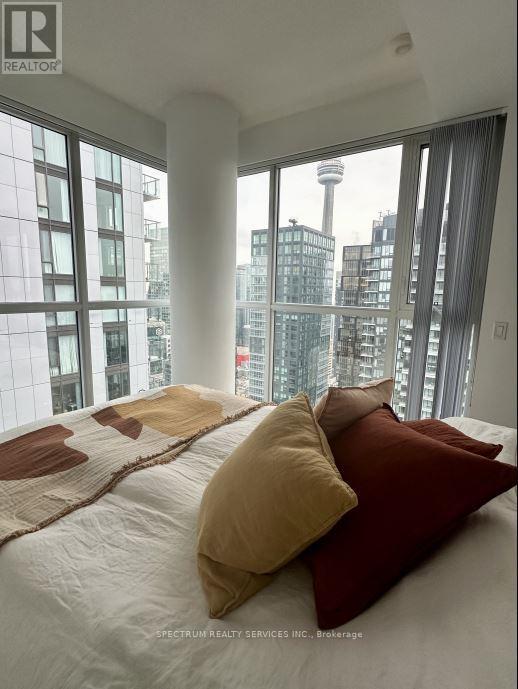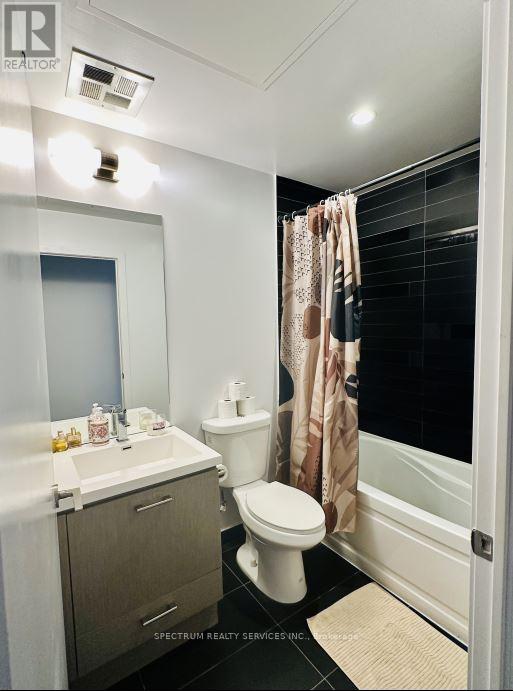4513 - 87 Peter Street Toronto, Ontario M5V 0P1
$645,000Maintenance, Heat, Water, Insurance
$391.70 Monthly
Maintenance, Heat, Water, Insurance
$391.70 MonthlyWelcome to our stunning high-rise retreat on the 45th floor, offering unobstructed, breathtaking views of the iconic CN Tower and Lake Ontario.Bright Corner 1-Bedroom Condo in Toronto's Vibrant Downtown Discover the perfect blend of luxury, convenience, and style with this stunning 1-bedroom condo by Menkes. Located in the heart of Toronto's dynamic entertainment district, this corner unit offers breathtaking southeast views of the city skyline and lake. Key Highlights: Exceptional Natural Light: Floor-to-ceiling windows on both the south and east sides flood the bedroom with sunlight all-day long. Modern Open-Concept Layout: A spacious living and dining area seamlessly connects to a contemporary kitchen and a large balcony ideal for relaxation or entertaining. Ample Storage: Includes a convenient laundry area with plenty of storage space. Prime Location: Steps to the TTC, TIFF, Rogers Centre, and upscale dining. Easy walking distance to the subway and financial district, perfectly positioned for work and play. *Excellent tenant currently occupying premises; can stay or leave with 60 days notice. This property is an ideal opportunity for young professionals, first-time buyers, or savvy investors. **** EXTRAS **** Fridge, Stove, B/I Dishwasher, Washer & Dryer, B/I Microwave, All Window Coverings (id:24801)
Property Details
| MLS® Number | C10428853 |
| Property Type | Single Family |
| Community Name | Waterfront Communities C1 |
| Community Features | Pet Restrictions |
| Features | Balcony, In Suite Laundry |
Building
| Bathroom Total | 1 |
| Bedrooms Above Ground | 1 |
| Bedrooms Total | 1 |
| Amenities | Storage - Locker |
| Cooling Type | Central Air Conditioning |
| Exterior Finish | Concrete |
| Flooring Type | Laminate |
| Heating Fuel | Natural Gas |
| Heating Type | Forced Air |
| Size Interior | 500 - 599 Ft2 |
| Type | Apartment |
Land
| Acreage | No |
Rooms
| Level | Type | Length | Width | Dimensions |
|---|---|---|---|---|
| Main Level | Living Room | 5 m | 3.75 m | 5 m x 3.75 m |
| Main Level | Dining Room | 3.07 m | 3.2 m | 3.07 m x 3.2 m |
| Main Level | Kitchen | 5 m | 3.75 m | 5 m x 3.75 m |
| Main Level | Primary Bedroom | 3.2 m | 3.07 m | 3.2 m x 3.07 m |
Contact Us
Contact us for more information
Nik Thakkar
Broker
www.callnik247.com/
www.facebook.com/SaveMoreGrowMore
twitter.com/callnik247
ca.linkedin.com/in/niknirajthakkar
8400 Jane St., Unit 9
Concord, Ontario L4K 4L8
(416) 736-6500
(416) 736-9766
www.spectrumrealtyservices.com/


