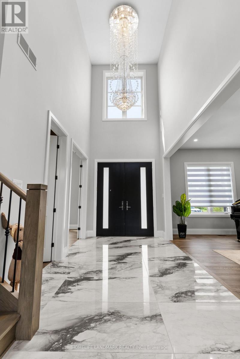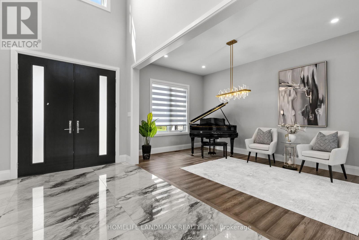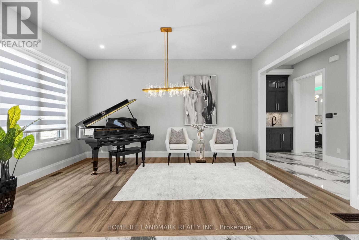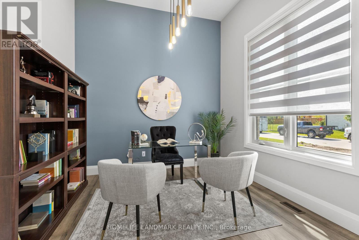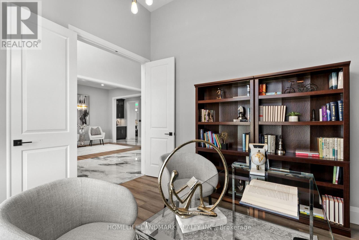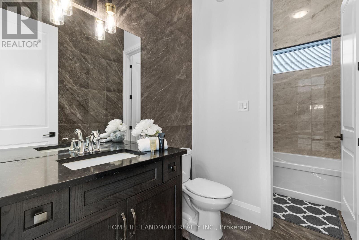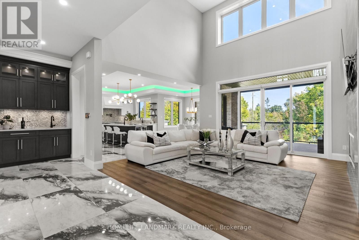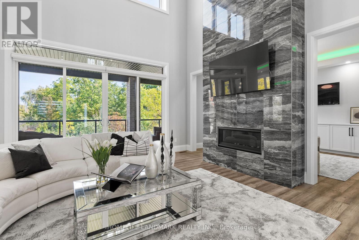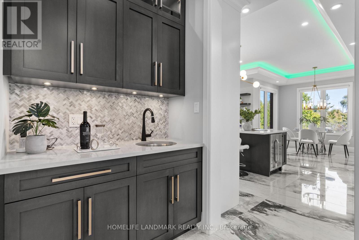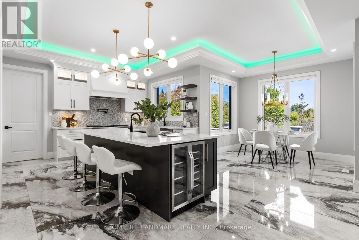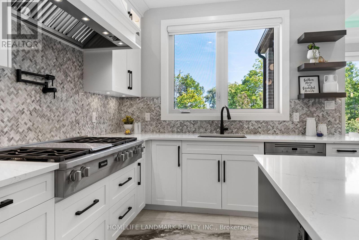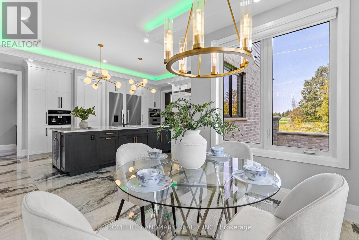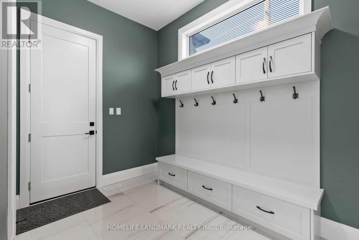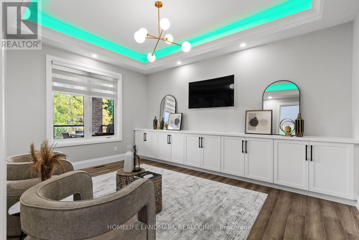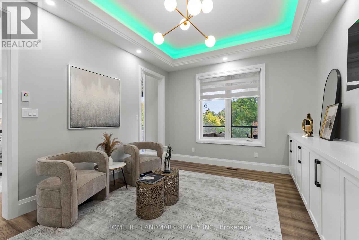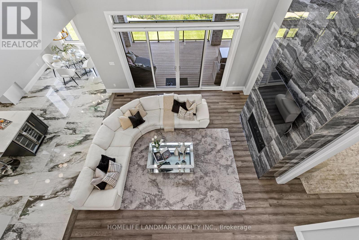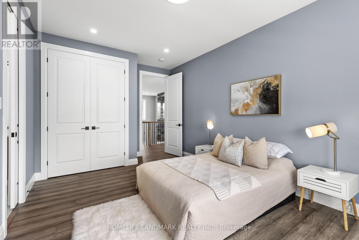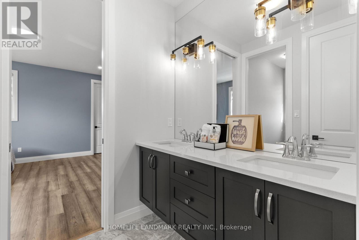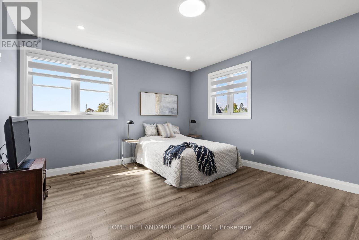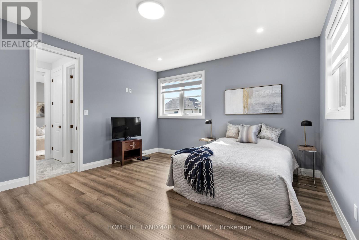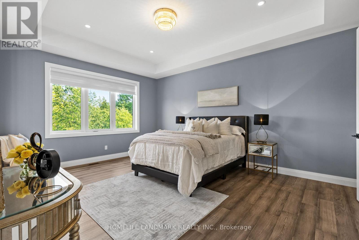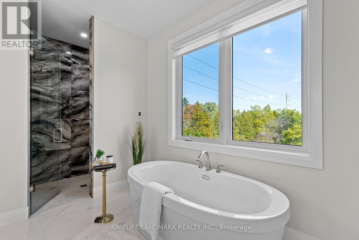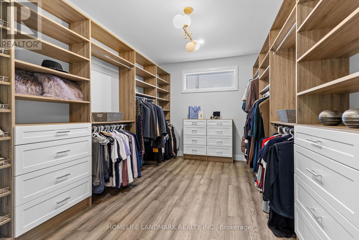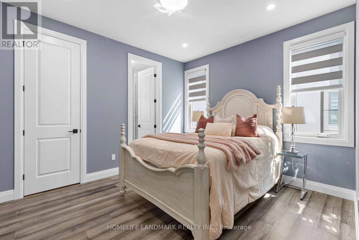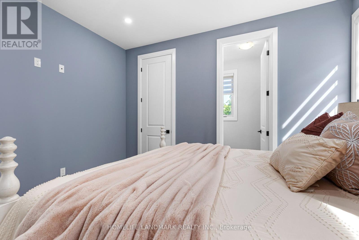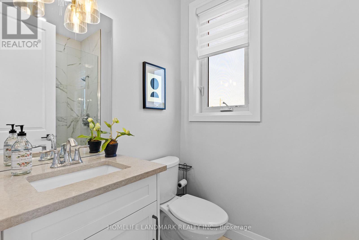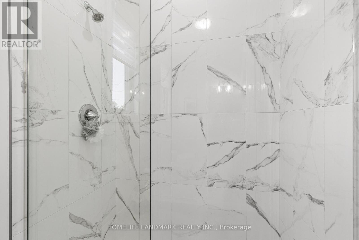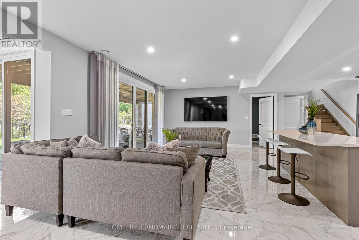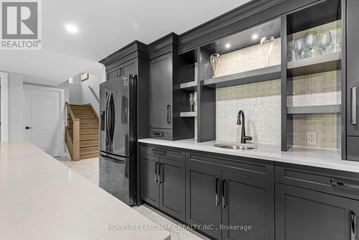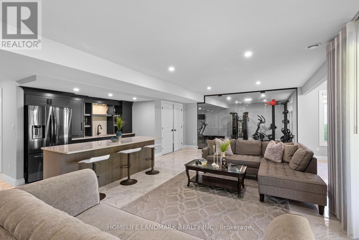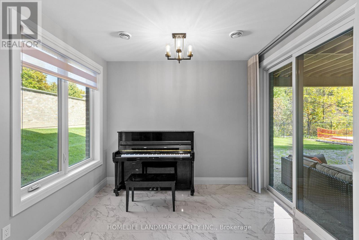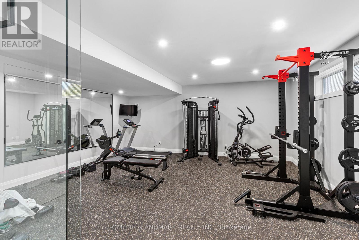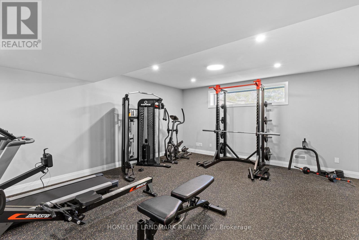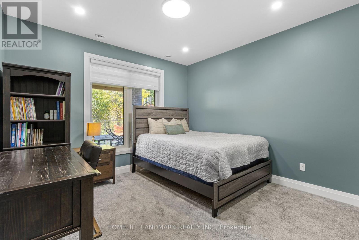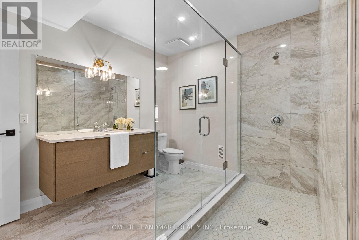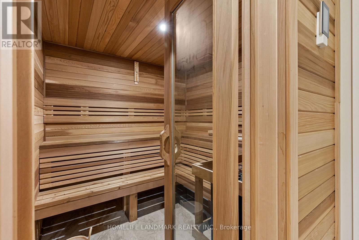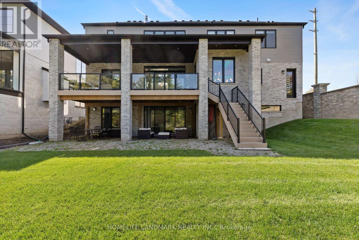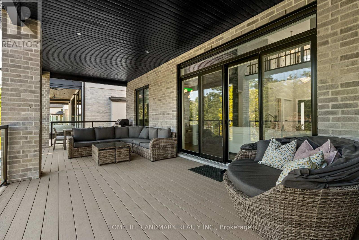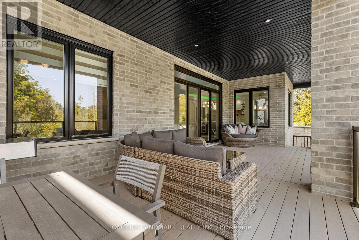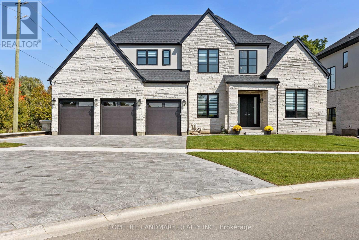451 Warner Terrace London North, Ontario N6G 0E6
$2,050,000
Sunningdale West, located in North London, is a luxurious neighborhood with an ideal location. Spacious Open Concept Offers 4231Sqft(1st floor 2098 + 2nd floor 2133) + Bsmt 1610 = Total 5841sqft above grade of Luxury Living Area. The property is graced with elegant pot lights, crown moulding, custom wainscotting, and beautiful bay windows, creating an atmosphere of timeless sophistication. This home has a three-car garage and offers a variety of entertainment options. The fireplace is tiled to the ceiling with high-quality tiles. Behind the fireplace is an entertainment room. Luxurious kitchen with upscale built-in appliances including Bosch oven & microwave, Miele Stove & Coffeemaker, Fridge & Freezer, Beverage area with wine cooler. The basement has a workout structure, allowing plenty of sunlight and good air circulation. There's a gym in the basement, a fully equipped kitchen, a sauna, and some of the floors are heated. Unmatched in grandeur and scope, it is the perfect setting for a modern family legacy. Ideally located near prestigious country clubs, private schools, fine restaurants and boutique shopping, a world of magnificence awaits. (id:24801)
Property Details
| MLS® Number | X12464207 |
| Property Type | Single Family |
| Community Name | North R |
| Features | Sauna |
| Parking Space Total | 6 |
Building
| Bathroom Total | 4 |
| Bedrooms Above Ground | 4 |
| Bedrooms Below Ground | 1 |
| Bedrooms Total | 5 |
| Age | 0 To 5 Years |
| Appliances | Garage Door Opener Remote(s), Oven - Built-in, Garburator, Dishwasher, Dryer, Stove, Washer, Window Coverings, Refrigerator |
| Basement Development | Finished |
| Basement Type | N/a (finished) |
| Construction Style Attachment | Detached |
| Cooling Type | Central Air Conditioning |
| Exterior Finish | Stone, Brick |
| Fireplace Present | Yes |
| Flooring Type | Hardwood, Tile |
| Foundation Type | Unknown |
| Heating Fuel | Natural Gas |
| Heating Type | Forced Air |
| Stories Total | 2 |
| Size Interior | 3,500 - 5,000 Ft2 |
| Type | House |
| Utility Water | Municipal Water |
Parking
| Attached Garage | |
| Garage |
Land
| Acreage | No |
| Sewer | Sanitary Sewer |
| Size Depth | 117 Ft ,1 In |
| Size Frontage | 74 Ft |
| Size Irregular | 74 X 117.1 Ft |
| Size Total Text | 74 X 117.1 Ft |
Rooms
| Level | Type | Length | Width | Dimensions |
|---|---|---|---|---|
| Second Level | Bedroom 4 | 4.5 m | 3.35 m | 4.5 m x 3.35 m |
| Second Level | Primary Bedroom | 5.3 m | 4.17 m | 5.3 m x 4.17 m |
| Second Level | Bedroom 2 | 3.81 m | 3.55 m | 3.81 m x 3.55 m |
| Second Level | Bedroom 3 | 4.88 m | 4.27 m | 4.88 m x 4.27 m |
| Basement | Bedroom | 3.63 m | 3.43 m | 3.63 m x 3.43 m |
| Flat | Foyer | 3.96 m | 3.05 m | 3.96 m x 3.05 m |
| Flat | Office | 5.18 m | 3.66 m | 5.18 m x 3.66 m |
| Flat | Dining Room | 5.18 m | 3.35 m | 5.18 m x 3.35 m |
| Flat | Great Room | 5.18 m | 4.88 m | 5.18 m x 4.88 m |
| Flat | Kitchen | 6.25 m | 4.88 m | 6.25 m x 4.88 m |
| Flat | Eating Area | 3.2 m | 2.44 m | 3.2 m x 2.44 m |
| Flat | Laundry Room | 3.12 m | 2.2 m | 3.12 m x 2.2 m |
https://www.realtor.ca/real-estate/28993668/451-warner-terrace-london-north-north-r-north-r
Contact Us
Contact us for more information
Young Hwan Lee
Salesperson
7240 Woodbine Ave Unit 103
Markham, Ontario L3R 1A4
(905) 305-1600
(905) 305-1609
www.homelifelandmark.com/


