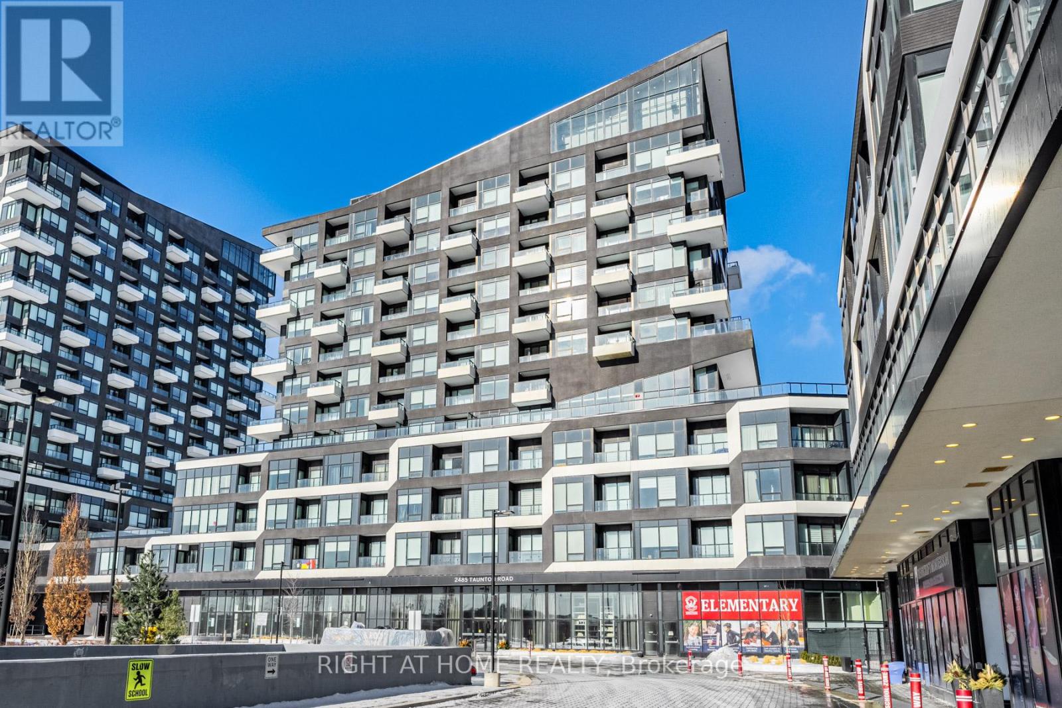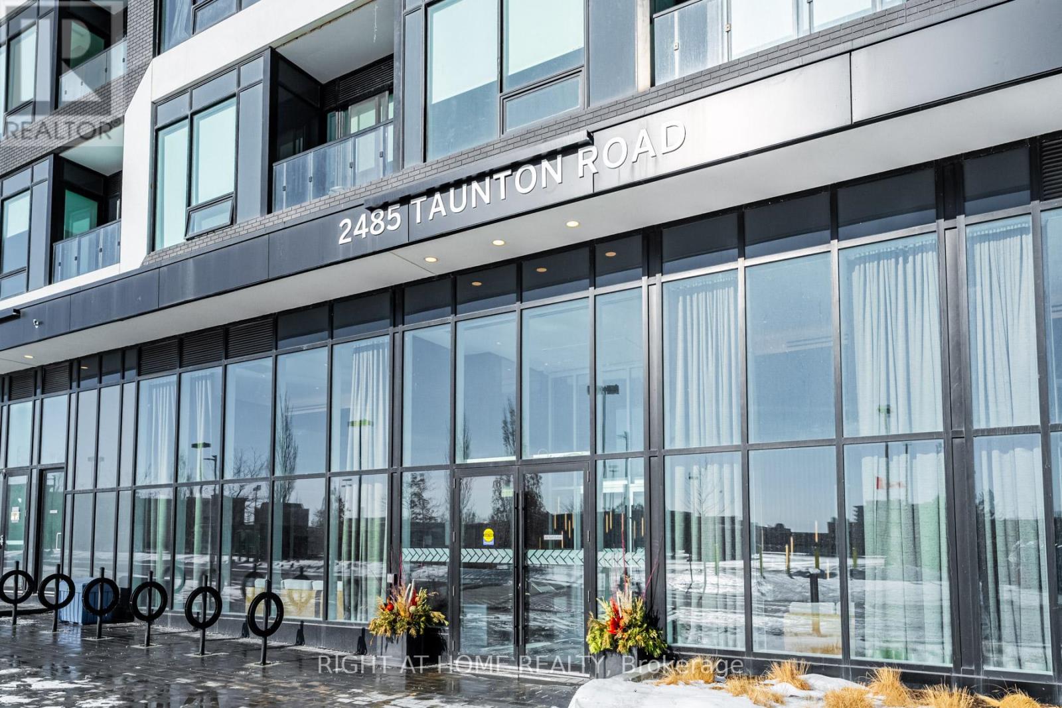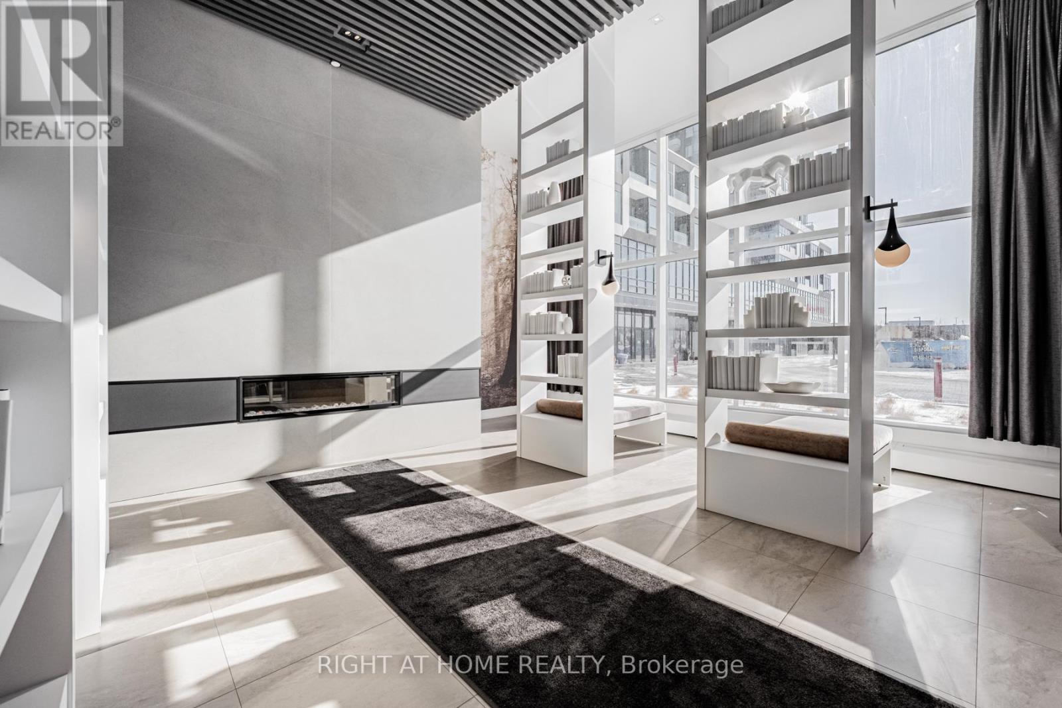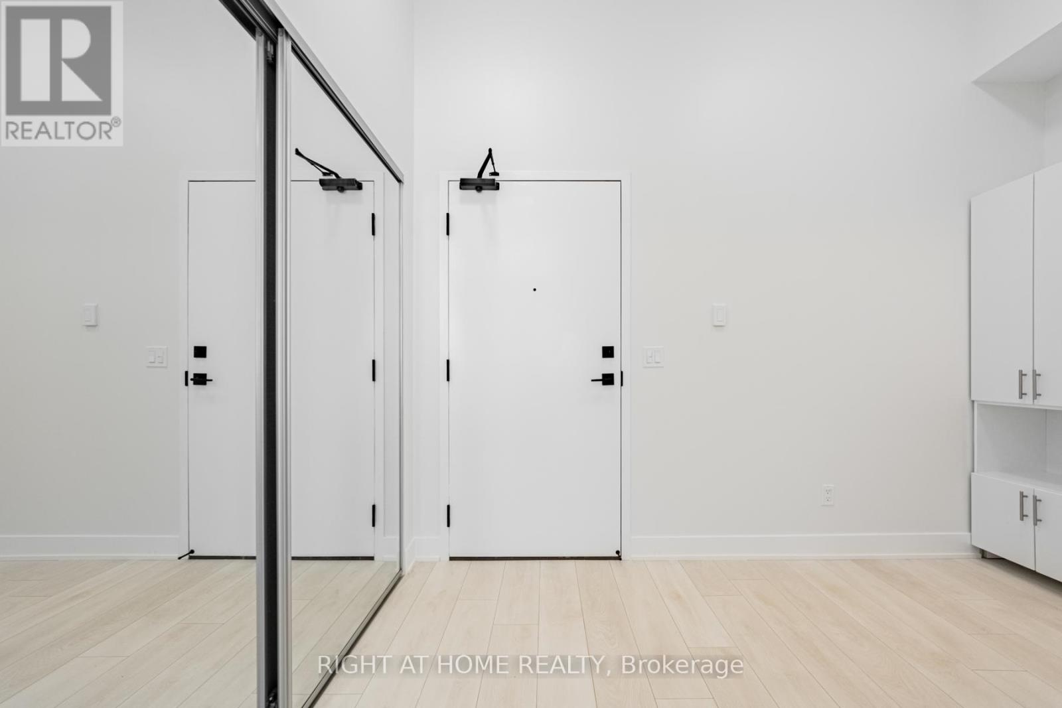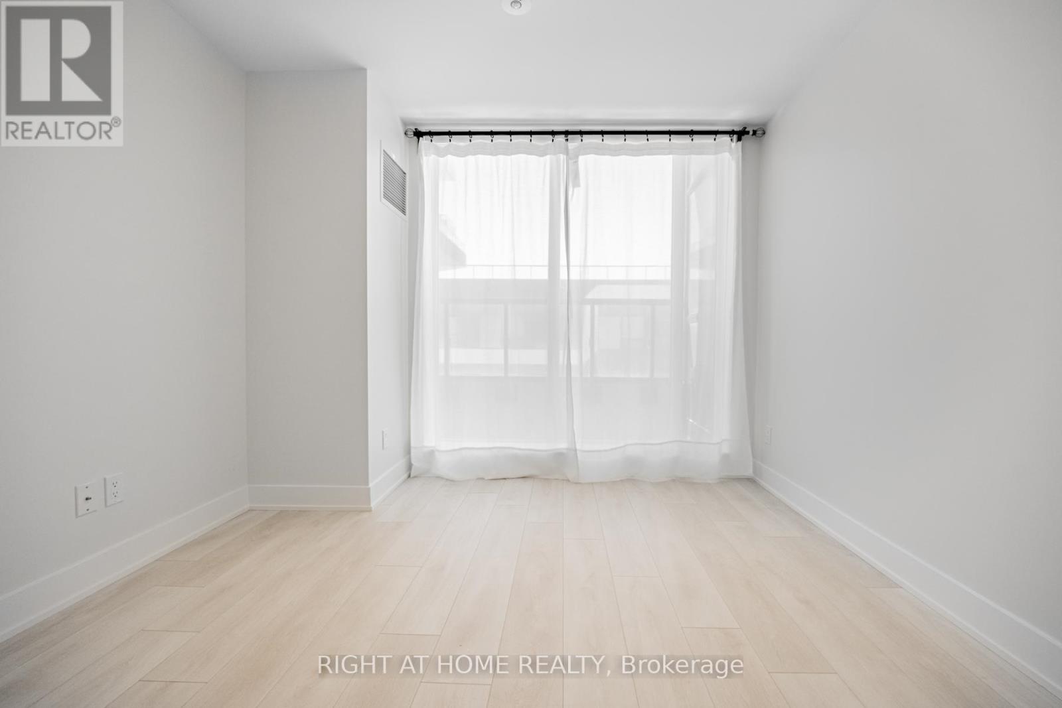451 - 2485 Taunton Road Oakville, Ontario L6H 3R8
$559,900Maintenance, Common Area Maintenance, Insurance, Parking
$500.95 Monthly
Maintenance, Common Area Maintenance, Insurance, Parking
$500.95 MonthlyJust shy of 2 bedrooms (Den equipped with custom Murphy bed), Freshly painted, Brand new LED lights, Custom closets, Custom shoe racks & Custom storage cabinets, Murphy bed also doubles as office desk, Quartz countertop, Undermount lights, Upgraded kitchen cabinets, High Ceilings, Custom window blinds & Window shears. Fabulous location offers easy access to a ample amenities, shopping, dining options, parks, and convenient transit options right at your doorstep. Experience luxury living from resort-style amenities such as an outdoor pool, fitness room, theatre, party space, visitor parking, and the added convenience of a dedicated concierge service. Embrace the lifestyle of convenience and refinement in this meticulously designed space. (id:24801)
Property Details
| MLS® Number | W11963302 |
| Property Type | Single Family |
| Community Name | Uptown Core |
| Amenities Near By | Hospital, Park, Public Transit |
| Community Features | Pet Restrictions, Community Centre |
| Features | Conservation/green Belt, Balcony, In Suite Laundry |
| Parking Space Total | 1 |
Building
| Bathroom Total | 1 |
| Bedrooms Above Ground | 1 |
| Bedrooms Below Ground | 1 |
| Bedrooms Total | 2 |
| Amenities | Security/concierge, Exercise Centre, Recreation Centre, Storage - Locker |
| Appliances | Blinds, Dishwasher, Dryer, Microwave, Refrigerator, Stove, Wall Mounted Tv, Washer |
| Cooling Type | Central Air Conditioning |
| Exterior Finish | Concrete |
| Flooring Type | Laminate |
| Heating Fuel | Natural Gas |
| Heating Type | Forced Air |
| Size Interior | 600 - 699 Ft2 |
| Type | Apartment |
Parking
| Underground | |
| Garage |
Land
| Acreage | No |
| Land Amenities | Hospital, Park, Public Transit |
Rooms
| Level | Type | Length | Width | Dimensions |
|---|---|---|---|---|
| Main Level | Den | 6.73 m | 3.08 m | 6.73 m x 3.08 m |
| Main Level | Kitchen | 6.73 m | 3.08 m | 6.73 m x 3.08 m |
| Main Level | Primary Bedroom | 2.47 m | 2.22 m | 2.47 m x 2.22 m |
| Main Level | Bathroom | 3.29 m | 3.05 m | 3.29 m x 3.05 m |
https://www.realtor.ca/real-estate/27893895/451-2485-taunton-road-oakville-uptown-core-uptown-core
Contact Us
Contact us for more information
Yash Palse
Salesperson
www.yashpalse.ca/
(905) 565-9200
(905) 565-6677


