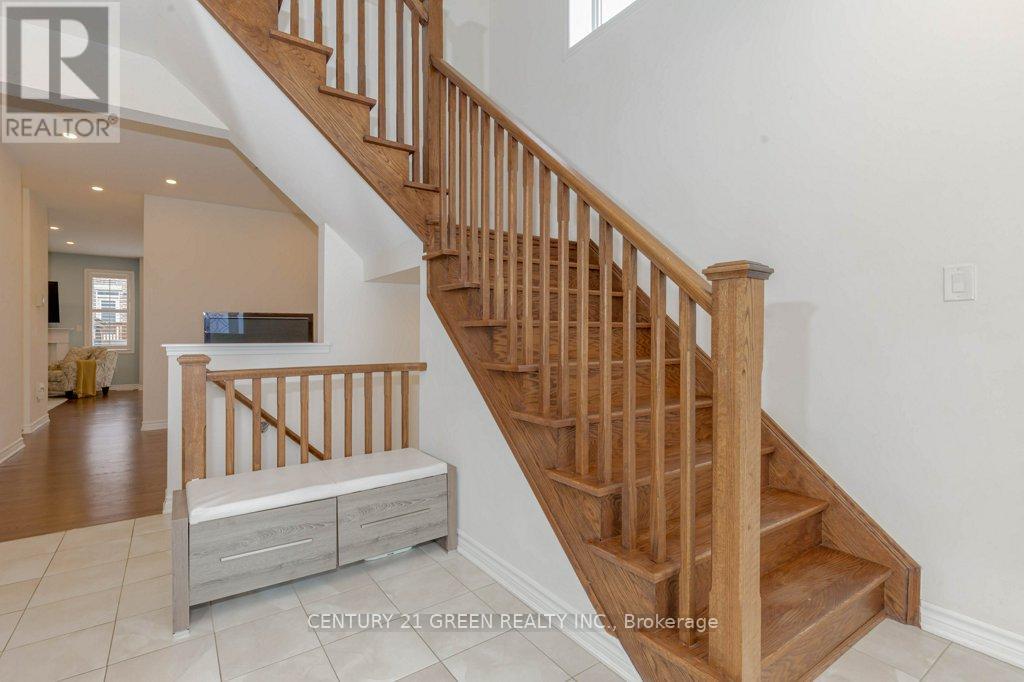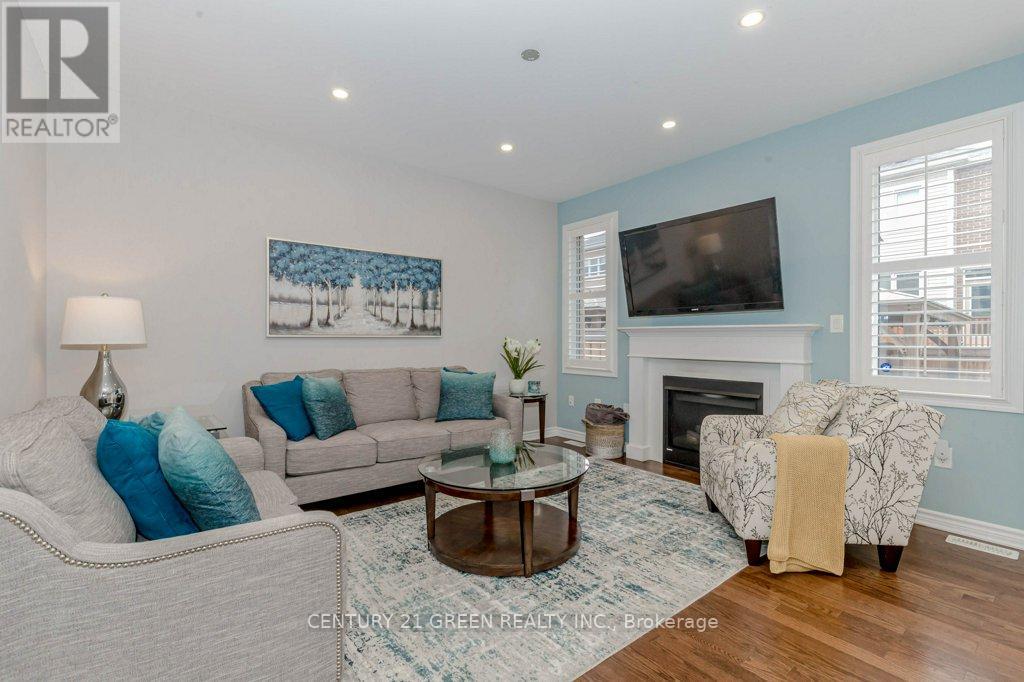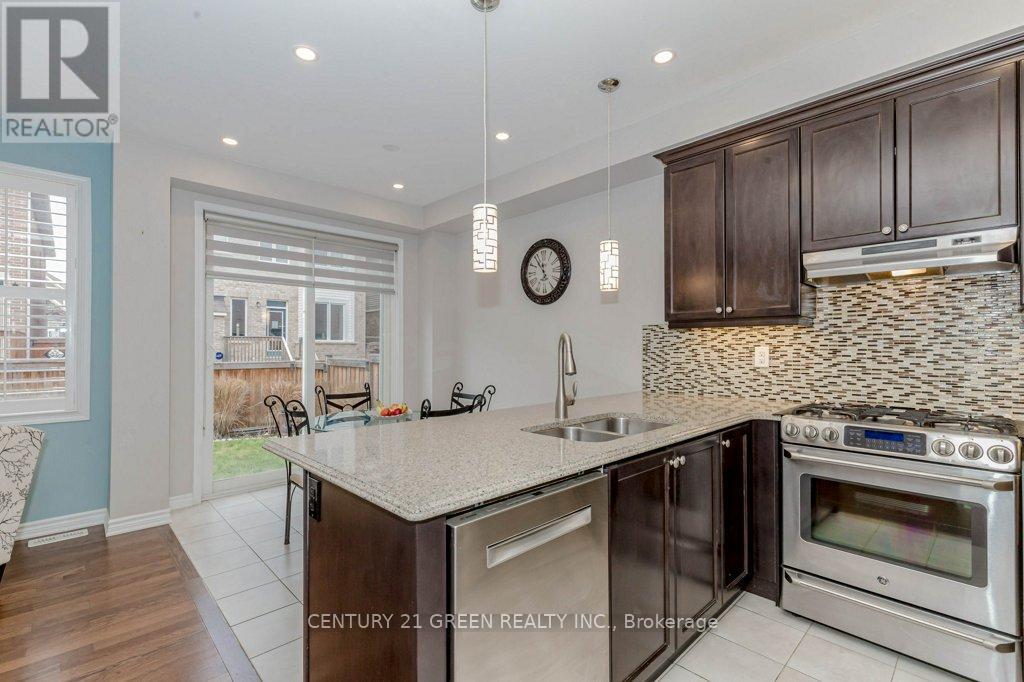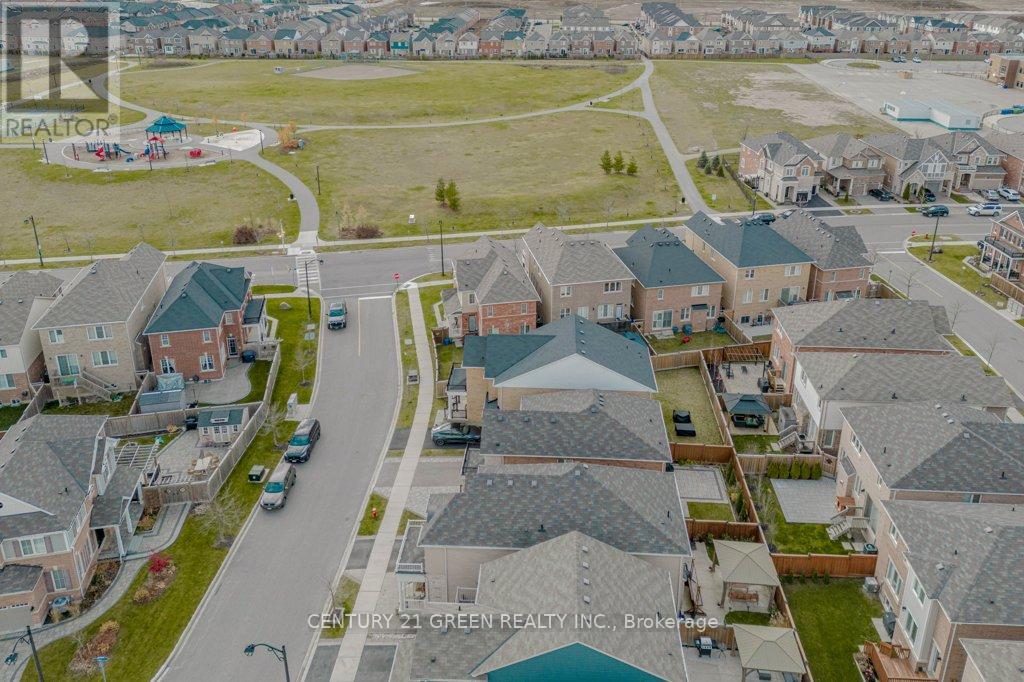450 Hinton Terrace Milton, Ontario L9E 1E3
$1,175,000
Immaculate Mattamy built 4 bedroom detached house in highly sought-after neighbourhood in Milton. Walking distance to Saint Francis Xavier Catholic Secondary School, Banks, grocery store, restaurants etc. Steps to Ford Neighbourhood Park, Viola Desmond Public School and St. Scholastica Catholic Elementary School. 9' ceiling, hardwood floors, California Shutters and pot lights on main floor. Gas fireplace with mantel in great room. Granite counter-top with breakfast bar and pedant light, upgraded cabinets and stainless steel appliances (gas stove) in kitchen. Spacious breakfast area allows to convert dining into a living room. Concrete patio with a beautiful gazebo in backyard. TV Brackets in great room and Master. Cent. Vac R/I. (id:24801)
Property Details
| MLS® Number | W11240505 |
| Property Type | Single Family |
| Community Name | Ford |
| Features | Sump Pump |
| ParkingSpaceTotal | 2 |
Building
| BathroomTotal | 3 |
| BedroomsAboveGround | 4 |
| BedroomsTotal | 4 |
| Amenities | Fireplace(s) |
| Appliances | Water Heater, Dishwasher, Dryer, Garage Door Opener, Refrigerator, Stove, Washer, Window Coverings |
| BasementDevelopment | Unfinished |
| BasementType | Full (unfinished) |
| ConstructionStyleAttachment | Detached |
| CoolingType | Central Air Conditioning |
| ExteriorFinish | Brick Facing, Vinyl Siding |
| FireplacePresent | Yes |
| FireplaceTotal | 1 |
| FlooringType | Hardwood, Ceramic, Carpeted |
| FoundationType | Poured Concrete |
| HalfBathTotal | 1 |
| HeatingFuel | Natural Gas |
| HeatingType | Forced Air |
| StoriesTotal | 2 |
| Type | House |
| UtilityWater | Municipal Water |
Parking
| Garage |
Land
| Acreage | No |
| Sewer | Sanitary Sewer |
| SizeDepth | 88 Ft ,8 In |
| SizeFrontage | 30 Ft |
| SizeIrregular | 30.07 X 88.69 Ft |
| SizeTotalText | 30.07 X 88.69 Ft|under 1/2 Acre |
| ZoningDescription | Residential |
Rooms
| Level | Type | Length | Width | Dimensions |
|---|---|---|---|---|
| Second Level | Primary Bedroom | 3.97 m | 3.76 m | 3.97 m x 3.76 m |
| Second Level | Bedroom 2 | 3.72 m | 2.85 m | 3.72 m x 2.85 m |
| Second Level | Bedroom 3 | 3.66 m | 9.24 m | 3.66 m x 9.24 m |
| Second Level | Bedroom 4 | 3.06 m | 2.86 m | 3.06 m x 2.86 m |
| Second Level | Laundry Room | 2.14 m | 1.84 m | 2.14 m x 1.84 m |
| Ground Level | Family Room | 4.27 m | 4.12 m | 4.27 m x 4.12 m |
| Ground Level | Dining Room | 3.51 m | 3.2 m | 3.51 m x 3.2 m |
| Ground Level | Kitchen | 2.75 m | 2.63 m | 2.75 m x 2.63 m |
| Ground Level | Eating Area | 2.75 m | 2.63 m | 2.75 m x 2.63 m |
https://www.realtor.ca/real-estate/27689424/450-hinton-terrace-milton-ford-ford
Interested?
Contact us for more information
Inam Sherwani
Broker
6980 Maritz Dr Unit 8
Mississauga, Ontario L5W 1Z3








































