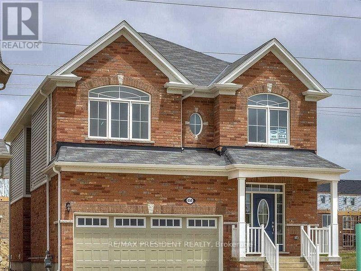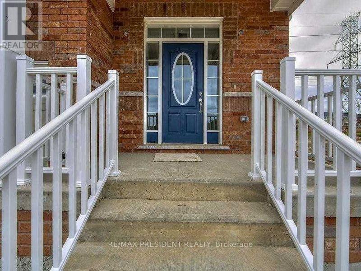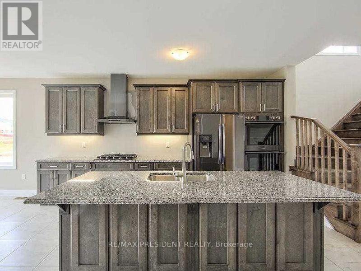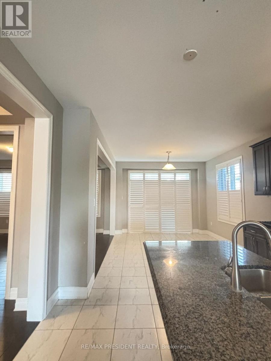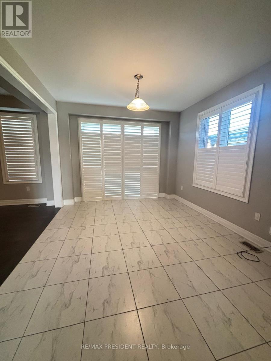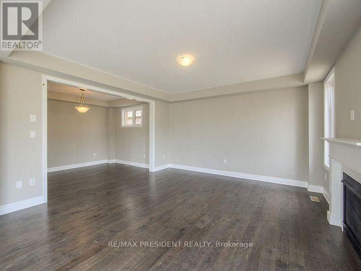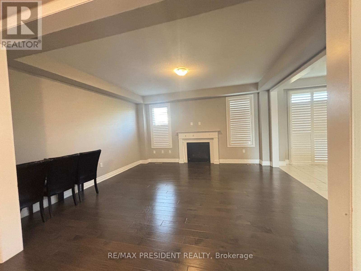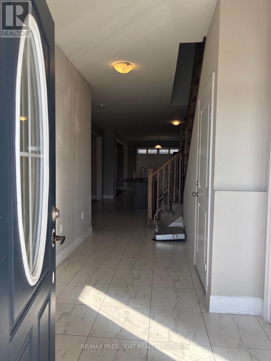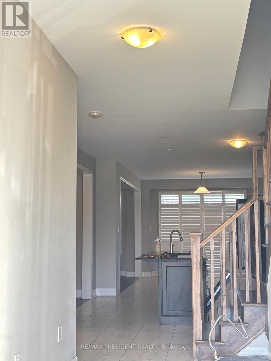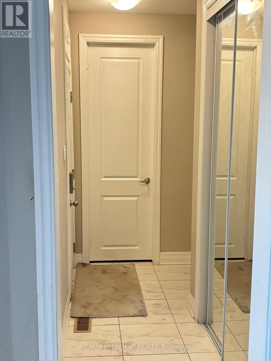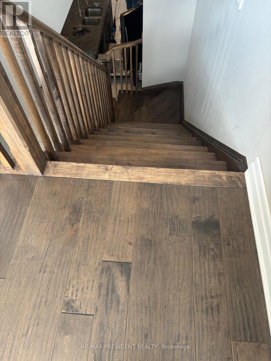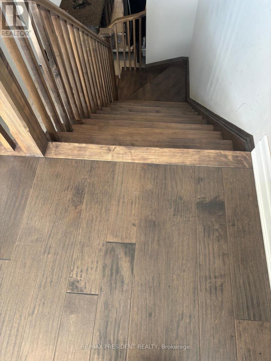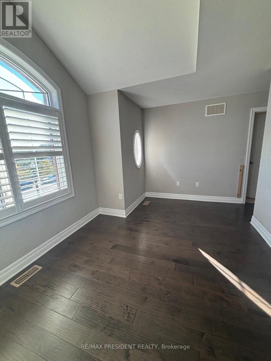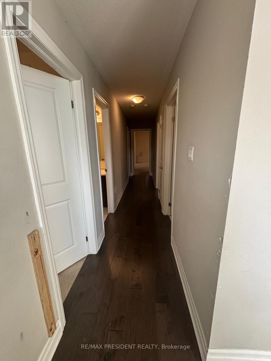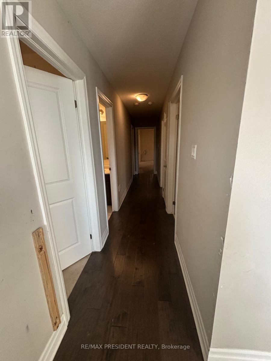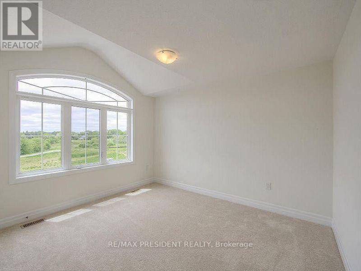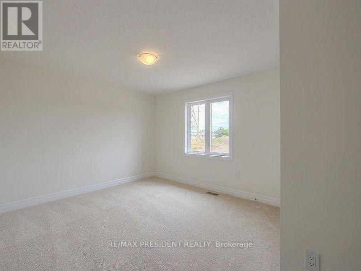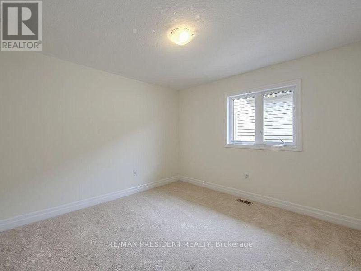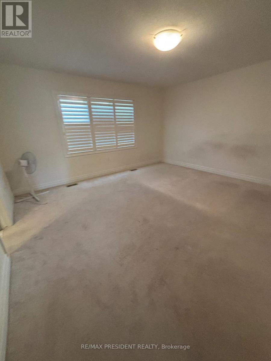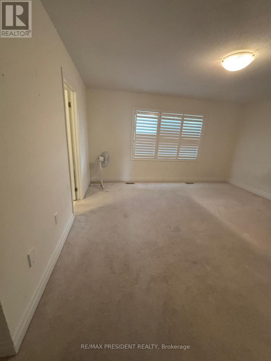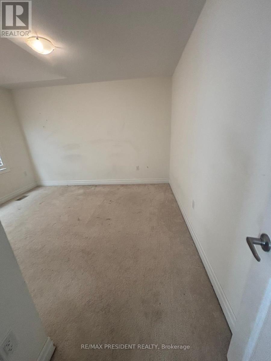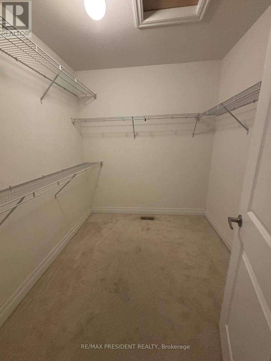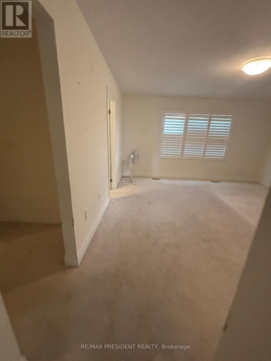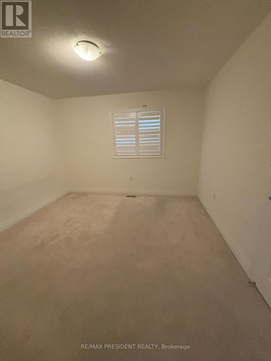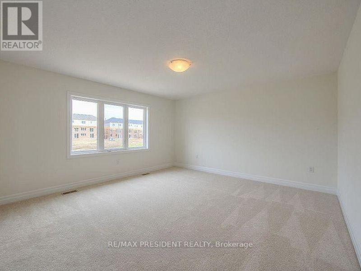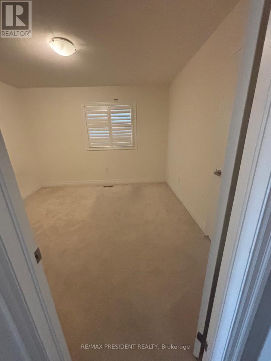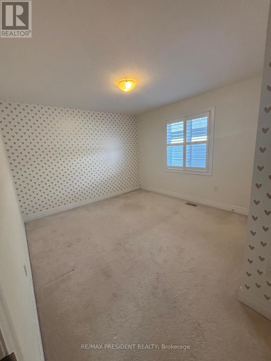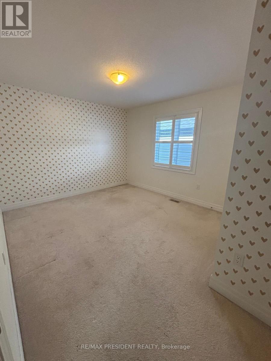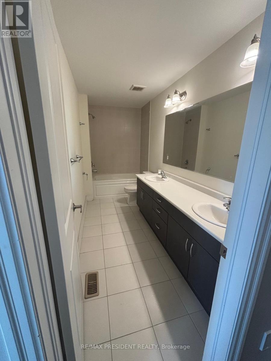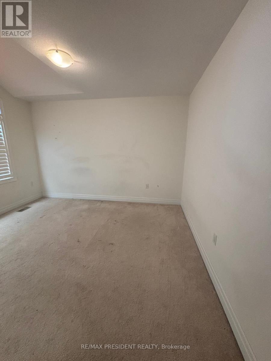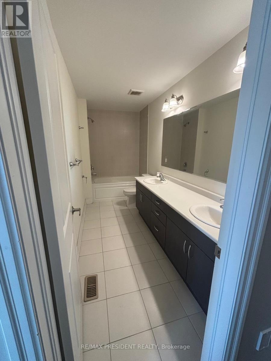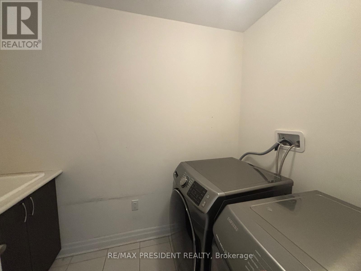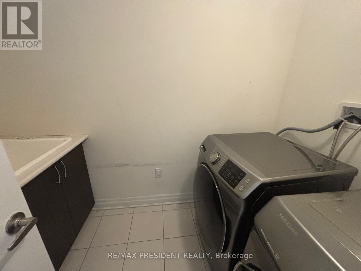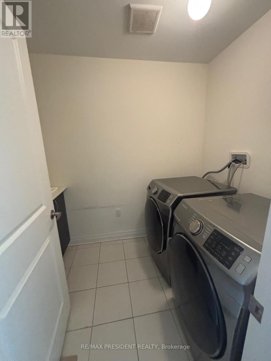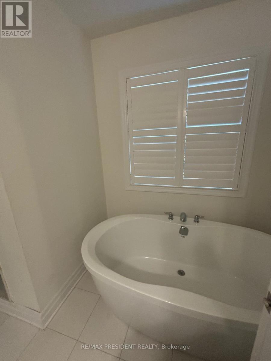450 Blair Creek Drive Kitchener, Ontario N2P 2N7
$3,400 Monthly
Amazing and beautiful family friendly detached 2-storey Home (Excluding Basement For Lease) In Southern Neighbourhood of Quaint Doon South, Kitchener, Ontario! This Spacious and Spectacular 4 Bedroom, 4 Bath Family Home features an open |Concept Layout on the Main Floor with an Elegant Living Room, Family Room, Dining and Beautiful Kitchen Perfect of Large Families. The Spacious Kitchen/Dining Room is Open to the family room and Boasts A Large Centre Island, Stainless Steel Appliances, Gas Range and Walk-out to a Large Backyard. No Smoking is Allowed on Premises! Prefer 1 Family only, Open to additional families. Tenants will be paying Rent + utilities and are responsible for snow removal & Lawn care (year Round Maintenance). This Beautiful Detached Home is also across a park, Near School Zone with Many Amenities nearby to Enjoy! Welcome to the spectacular Neighbourhood of Quaint Doon South in the Heart of Kitchener Waterloo. (id:24801)
Property Details
| MLS® Number | X12435550 |
| Property Type | Single Family |
| Features | Open Space, Dry, Paved Yard, Carpet Free |
| Parking Space Total | 5 |
| Pool Type | Above Ground Pool |
| Structure | Porch |
| View Type | City View |
Building
| Bathroom Total | 3 |
| Bedrooms Above Ground | 4 |
| Bedrooms Total | 4 |
| Age | 6 To 15 Years |
| Amenities | Fireplace(s) |
| Appliances | Garage Door Opener Remote(s), Water Heater |
| Basement Development | Finished |
| Basement Features | Apartment In Basement, Walk Out |
| Basement Type | N/a, N/a (finished) |
| Construction Style Attachment | Detached |
| Cooling Type | Central Air Conditioning |
| Exterior Finish | Brick, Concrete |
| Fireplace Present | Yes |
| Fireplace Total | 1 |
| Flooring Type | Hardwood |
| Foundation Type | Brick, Concrete |
| Half Bath Total | 1 |
| Heating Fuel | Electric |
| Heating Type | Forced Air |
| Stories Total | 2 |
| Size Interior | 2,500 - 3,000 Ft2 |
| Type | House |
| Utility Water | Municipal Water |
Parking
| Attached Garage | |
| Garage |
Land
| Acreage | No |
| Landscape Features | Landscaped |
| Sewer | Sanitary Sewer |
| Size Depth | 114 Ft ,10 In |
| Size Frontage | 36 Ft ,1 In |
| Size Irregular | 36.1 X 114.9 Ft |
| Size Total Text | 36.1 X 114.9 Ft |
Rooms
| Level | Type | Length | Width | Dimensions |
|---|---|---|---|---|
| Second Level | Bedroom | 4.53 m | 4.26 m | 4.53 m x 4.26 m |
| Second Level | Bedroom 2 | 3.54 m | 3.49 m | 3.54 m x 3.49 m |
| Second Level | Bedroom 3 | 4.22 m | 3.34 m | 4.22 m x 3.34 m |
| Second Level | Bedroom 4 | 3.61 m | 3.06 m | 3.61 m x 3.06 m |
| Main Level | Kitchen | 4.5 m | 3.1 m | 4.5 m x 3.1 m |
| Main Level | Family Room | 5.03 m | 4.23 m | 5.03 m x 4.23 m |
| Main Level | Living Room | 3.85 m | 3.02 m | 3.85 m x 3.02 m |
| Main Level | Dining Room | 5.15 m | 3.2 m | 5.15 m x 3.2 m |
Utilities
| Electricity | Installed |
| Sewer | Installed |
https://www.realtor.ca/real-estate/28931484/450-blair-creek-drive-kitchener
Contact Us
Contact us for more information
Vivanya Nayyar
Salesperson
(416) 848-6384
yesrealty.ca/
155 Salvation Road
Brampton, Ontario L7A 0W7
(905) 840-4444
(905) 488-2101
www.remaxpresident.com/


