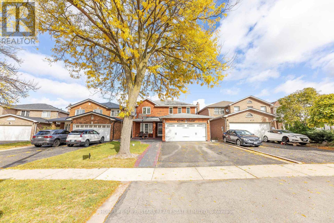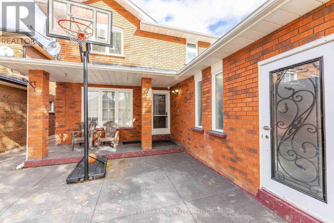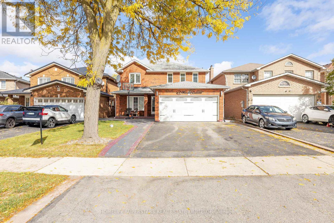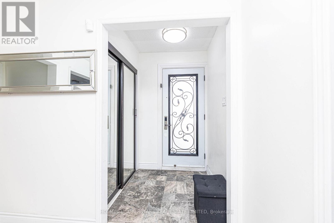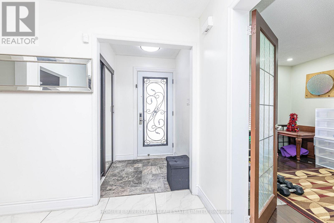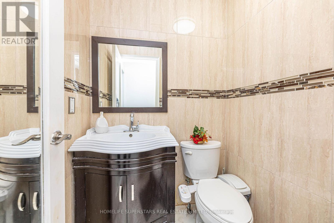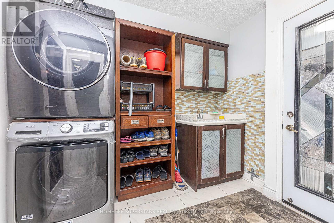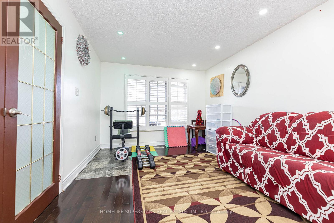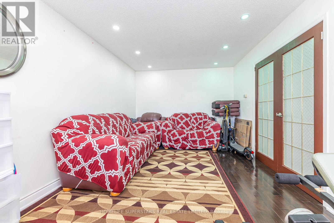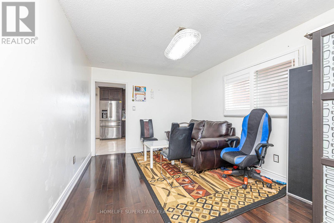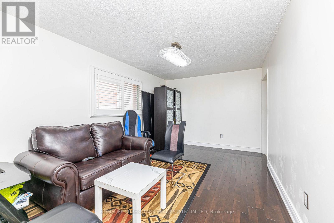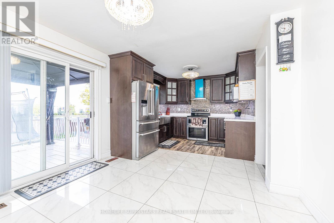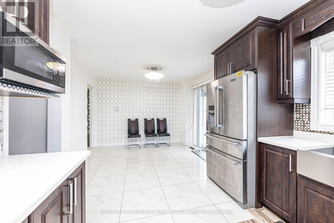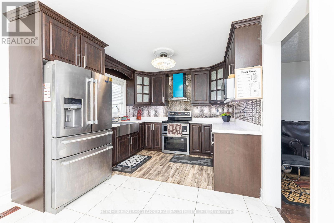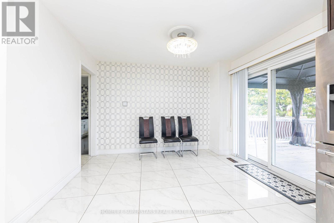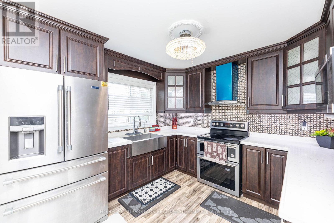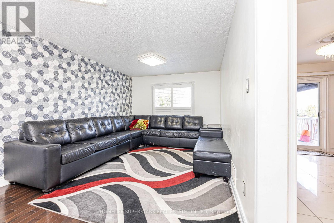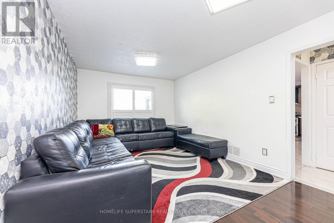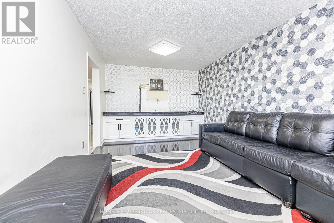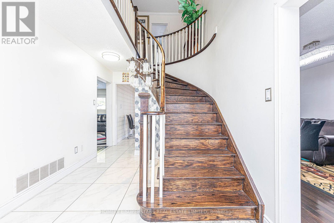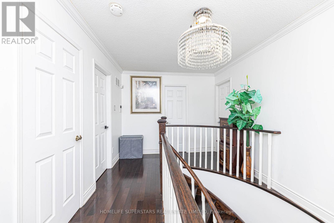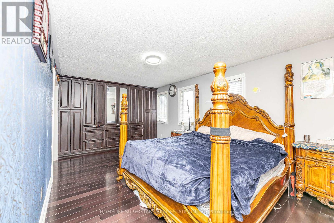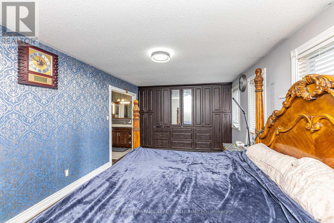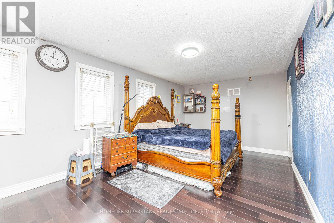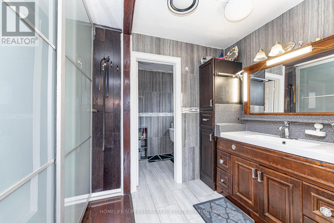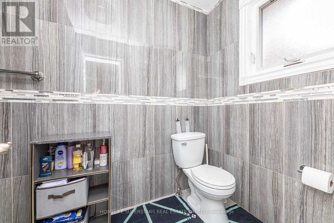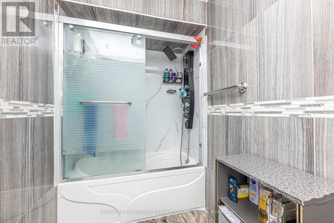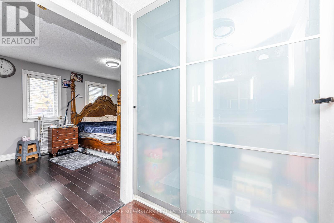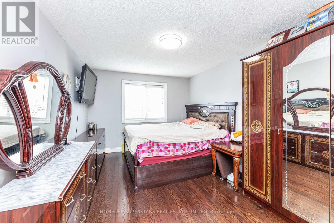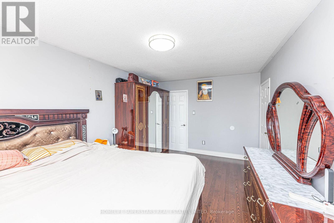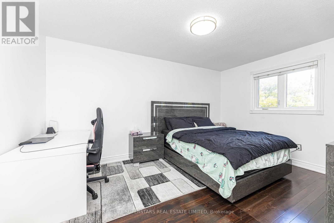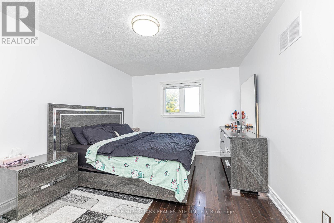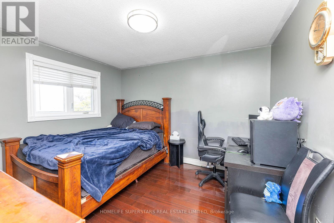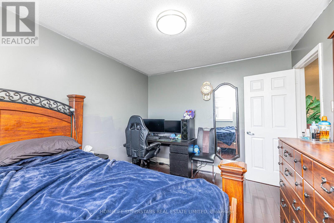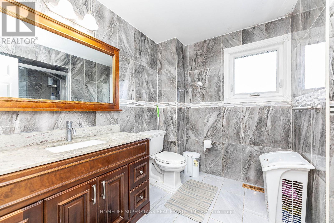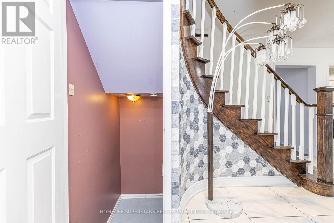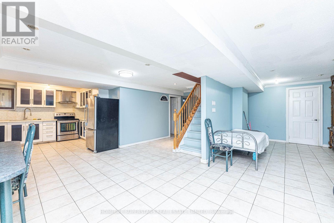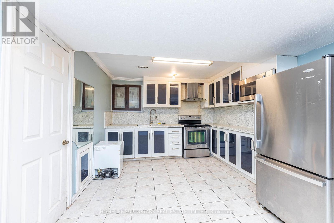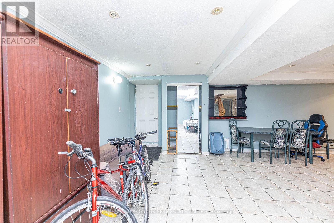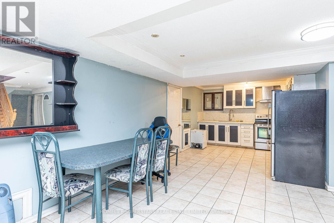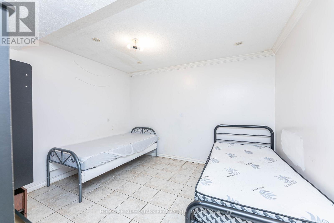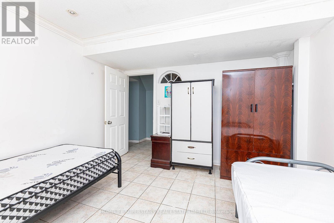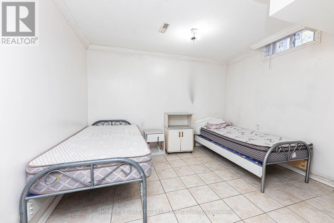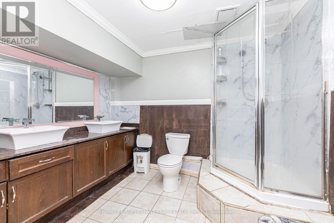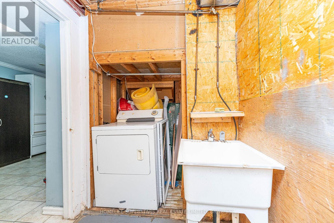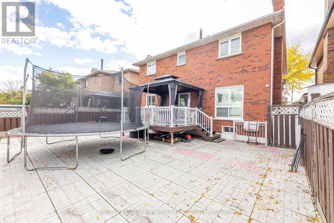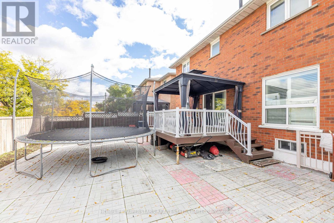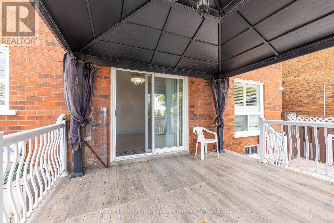45 Woodlot Crescent Toronto, Ontario M9W 6T2
6 Bedroom
4 Bathroom
2,000 - 2,500 ft2
Fireplace
Central Air Conditioning
Forced Air
$1,249,000
GREEN PARK BUILT DETACHED 2 STOREY GREAT HOUSE CLOSE TO HUMBER COLLEGE, HUMBR GO STATION, ETOBICOKE HOSPITAL, WOODBINE RACE TRACK. 2 BEDROOM BASEMENT APARATMENT , SEP. SIDE ENTRANCE. INTERIOR VERY MUCH RENOVATED. BASEMENT READY TO RENT FOR EXTRA $3000.00 RENTAL INCOME WITH 2 BEDROOMS, LIVING ROOM, KITCVHERN ABD BATH. GOOD SIZE COVERED DECK AT THE BACK TO ENJOY OUTDOOR BARBQ. (id:24801)
Property Details
| MLS® Number | W12477471 |
| Property Type | Single Family |
| Community Name | West Humber-Clairville |
| Parking Space Total | 4 |
Building
| Bathroom Total | 4 |
| Bedrooms Above Ground | 4 |
| Bedrooms Below Ground | 2 |
| Bedrooms Total | 6 |
| Appliances | Dryer, Stove, Washer, Refrigerator |
| Basement Features | Apartment In Basement |
| Basement Type | N/a |
| Construction Style Attachment | Detached |
| Cooling Type | Central Air Conditioning |
| Exterior Finish | Brick |
| Fireplace Present | Yes |
| Flooring Type | Hardwood, Tile |
| Foundation Type | Concrete |
| Half Bath Total | 1 |
| Heating Fuel | Natural Gas |
| Heating Type | Forced Air |
| Stories Total | 2 |
| Size Interior | 2,000 - 2,500 Ft2 |
| Type | House |
| Utility Water | Municipal Water |
Parking
| Attached Garage | |
| Garage |
Land
| Acreage | No |
| Sewer | Sanitary Sewer |
| Size Depth | 111 Ft ,2 In |
| Size Frontage | 40 Ft ,1 In |
| Size Irregular | 40.1 X 111.2 Ft |
| Size Total Text | 40.1 X 111.2 Ft |
| Zoning Description | S/f Residential |
Rooms
| Level | Type | Length | Width | Dimensions |
|---|---|---|---|---|
| Second Level | Primary Bedroom | 6.25 m | 3.38 m | 6.25 m x 3.38 m |
| Second Level | Bedroom 2 | 4.88 m | 3.35 m | 4.88 m x 3.35 m |
| Second Level | Bedroom 3 | 4.57 m | 3.15 m | 4.57 m x 3.15 m |
| Second Level | Bedroom 4 | 3.66 m | 3.05 m | 3.66 m x 3.05 m |
| Basement | Bedroom 2 | 3.35 m | 3.3 m | 3.35 m x 3.3 m |
| Basement | Kitchen | 3.35 m | 3.05 m | 3.35 m x 3.05 m |
| Basement | Living Room | 7.8 m | 3.3 m | 7.8 m x 3.3 m |
| Basement | Bedroom | 3.4 m | 3.35 m | 3.4 m x 3.35 m |
| Main Level | Living Room | 5.18 m | 3.35 m | 5.18 m x 3.35 m |
| Main Level | Dining Room | 7.72 m | 3.3 m | 7.72 m x 3.3 m |
| Main Level | Family Room | 4.5 m | 3.35 m | 4.5 m x 3.35 m |
| Main Level | Kitchen | 6.25 m | 3.35 m | 6.25 m x 3.35 m |
Utilities
| Electricity | Available |
| Sewer | Installed |
Contact Us
Contact us for more information
Tarlochan Dhillon
Broker
(416) 674-8286
homesandcastles.ca/
tsdcanada@gmail.com/
Homelife Superstars Real Estate Limited
102-23 Westmore Drive
Toronto, Ontario M9V 3Y7
102-23 Westmore Drive
Toronto, Ontario M9V 3Y7
(416) 740-4000
(416) 740-8314


