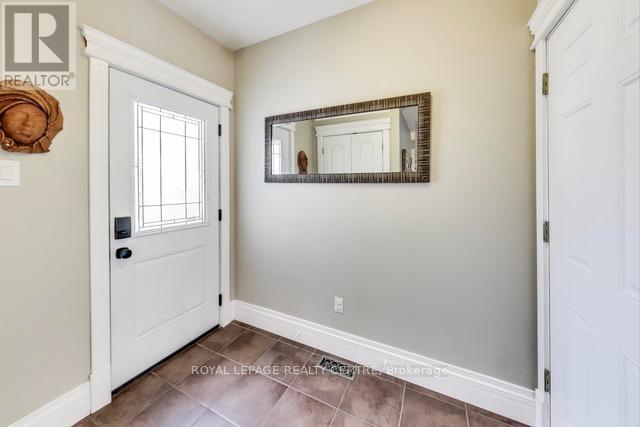45 West Street Brampton, Ontario L6X 1V8
$1,175,000
Welcome Home! This Stylish Century Home Updated With Modern Finishings Is Truly One Of A Kind! The Large Addition Professionally Completed In 2014 Combines Old Charm With Modern Comforts Creating Over 2000 Sq Ft Of Living Space. It's Situated On A Quiet Street In A Great Community In Downtown Brampton Where Pride Of Ownership Is Valued. The Large, Private Fenced Backyard Complete With Beautiful Perennial Gardens, A Custom Pergola, A Fire Pit And Mature Trees Is Your Own Private Getaway In The City. The Private Driveway Leads To An Oversized Drive-Through Garage With Lots Of Parking, A Workshop, Great Storage & An Entrance Into The Home For Convenience. The Updated Kitchen Features Newly Painted Cabinets And Beautiful Butcher Block Counters With A Walk Out To The Side Patio, Perfect For Entertaining And BBQ'ing. It Overlooks The Family Room Keeping You Connected With Family & Guests. The Family Room Is Modern With High Ceilings, Gas Fireplace, Lots Of Windows And W/O To The Backyard. The Dining Room Boasts The Character And Charm Of A Century Home And Features Gorgeous, Coffered Ceilings, Wainscotting & Pot Lights. Head Up The Craftsman Staircase To A Cozy Reading Nook, 3 Bedrooms, 2 Updated 4-Pc Bathrooms And A Laundry Room Equipped With Laundry Sink. The Primary Suite Is Big And Bright And Features A Large 4-Pc Ensuite, W/I Closet & Balcony Overlooking The Private Backyard, A Perfect Place To Enjoy Your Morning Coffee! Hardwood & Ceramic Floors Throughout, Finished Basement With New Floors And Lots Of Storage Are Just Some Of The Features You Will Love. Walk To Downtown Markets, Great Restaurants, Shopping, Gage Park, The Rose Theatre, GO Train And Busses. **Great Location** Don't Wait To See This One, It Wont Last. **** EXTRAS **** Beautiful Curb Appeal, Drive Thru Garage, Extra Parking At The Back, New Roof And Leaf Guards (2023) New Doors W/Wifi Locks ('23), New Shed & Concrete Pad ('22), Water Heater ('17) Owned, Some New Windows, New Siding, CVAC (id:24801)
Property Details
| MLS® Number | W10441559 |
| Property Type | Single Family |
| Community Name | Downtown Brampton |
| Amenities Near By | Hospital, Park, Place Of Worship, Public Transit |
| Features | Flat Site, Lighting, Carpet Free, Sump Pump |
| Parking Space Total | 4 |
| Structure | Deck, Shed, Workshop |
Building
| Bathroom Total | 3 |
| Bedrooms Above Ground | 3 |
| Bedrooms Total | 3 |
| Amenities | Fireplace(s) |
| Appliances | Garage Door Opener Remote(s), Central Vacuum, Water Heater, Water Meter, Dishwasher, Dryer, Freezer, Microwave, Refrigerator, Stove, Washer |
| Basement Development | Finished |
| Basement Type | Full (finished) |
| Ceiling Type | Suspended Ceiling |
| Construction Style Attachment | Detached |
| Cooling Type | Central Air Conditioning |
| Exterior Finish | Aluminum Siding |
| Fire Protection | Smoke Detectors |
| Fireplace Present | Yes |
| Fireplace Total | 1 |
| Flooring Type | Hardwood, Ceramic, Laminate |
| Foundation Type | Concrete, Block, Poured Concrete |
| Half Bath Total | 1 |
| Heating Fuel | Natural Gas |
| Heating Type | Forced Air |
| Stories Total | 2 |
| Size Interior | 2,000 - 2,500 Ft2 |
| Type | House |
| Utility Water | Municipal Water |
Parking
| Attached Garage | |
| Tandem | |
| Covered |
Land
| Acreage | No |
| Land Amenities | Hospital, Park, Place Of Worship, Public Transit |
| Landscape Features | Landscaped |
| Sewer | Sanitary Sewer |
| Size Depth | 157 Ft |
| Size Frontage | 52 Ft ,9 In |
| Size Irregular | 52.8 X 157 Ft |
| Size Total Text | 52.8 X 157 Ft|under 1/2 Acre |
| Zoning Description | R2b |
Rooms
| Level | Type | Length | Width | Dimensions |
|---|---|---|---|---|
| Second Level | Primary Bedroom | 5.82 m | 2.78 m | 5.82 m x 2.78 m |
| Second Level | Bedroom 2 | 3.69 m | 2.9 m | 3.69 m x 2.9 m |
| Second Level | Bedroom 3 | 3.66 m | 3.36 m | 3.66 m x 3.36 m |
| Second Level | Laundry Room | 3.11 m | 1.74 m | 3.11 m x 1.74 m |
| Basement | Recreational, Games Room | 7.44 m | 5.4 m | 7.44 m x 5.4 m |
| Lower Level | Workshop | 4.59 m | 3.67 m | 4.59 m x 3.67 m |
| Main Level | Dining Room | 5.51 m | 3.01 m | 5.51 m x 3.01 m |
| Main Level | Kitchen | 4.89 m | 4.9 m | 4.89 m x 4.9 m |
| Main Level | Family Room | 6.25 m | 5.79 m | 6.25 m x 5.79 m |
Utilities
| Cable | Installed |
| Sewer | Installed |
Contact Us
Contact us for more information
Caroline Stacey
Salesperson
www.mynexthouse.ca/
linkedin.com/in/caroline-stacey-242ba599
2150 Hurontario Street
Mississauga, Ontario L5B 1M8
(905) 279-8300
(905) 279-5344
www.royallepagerealtycentre.ca/
Sean Michael French
Salesperson
(647) 296-7326
www.putseanonyourlawn.com/
2150 Hurontario Street
Mississauga, Ontario L5B 1M8
(905) 279-8300
(905) 279-5344
www.royallepagerealtycentre.ca/




































