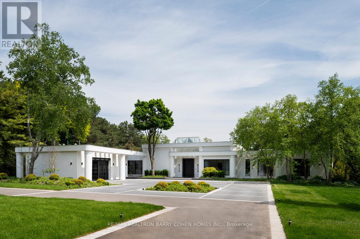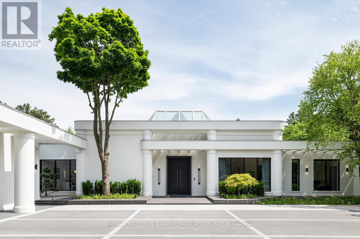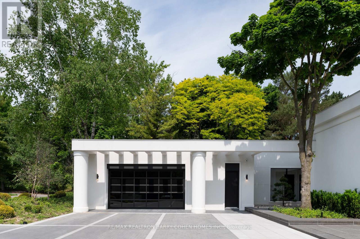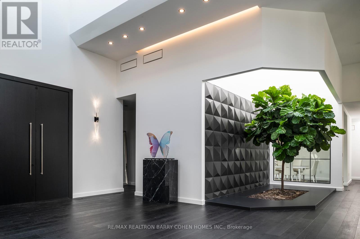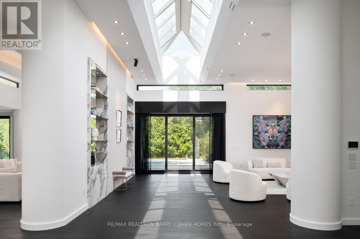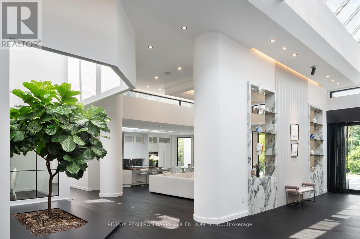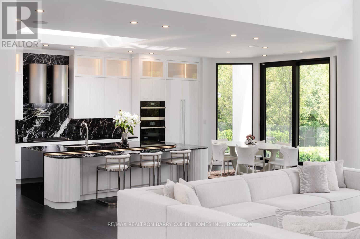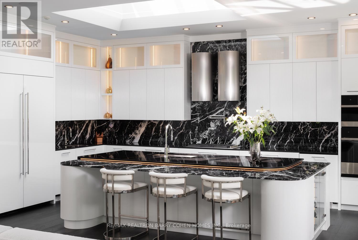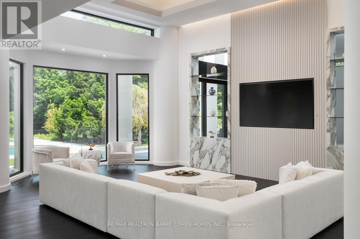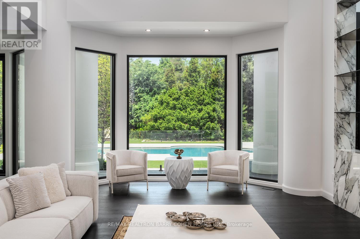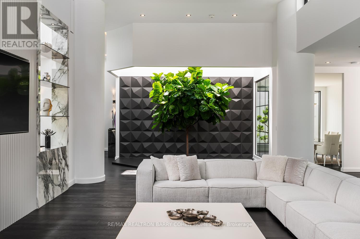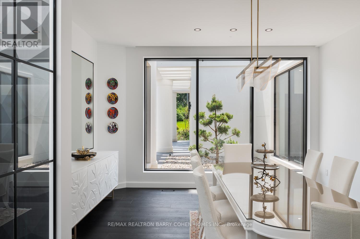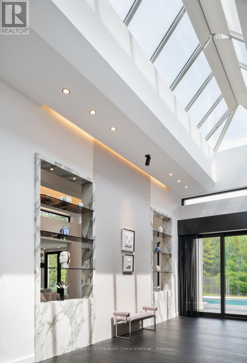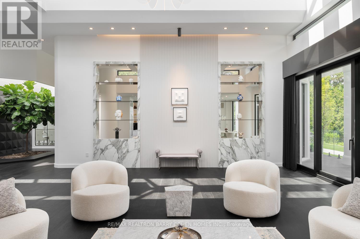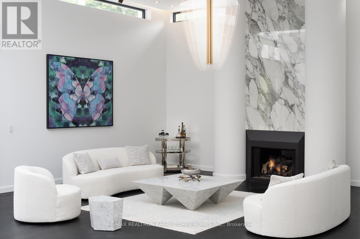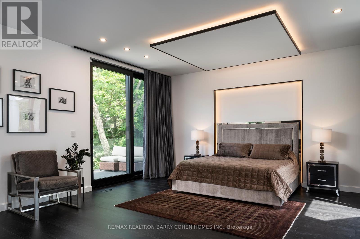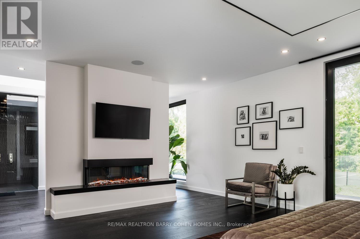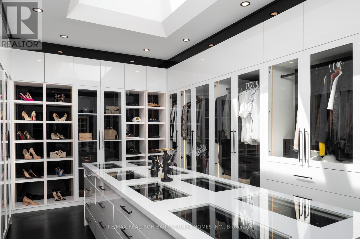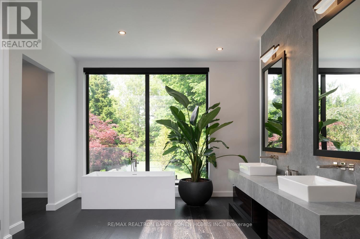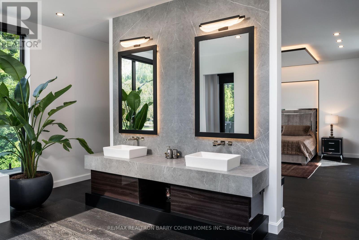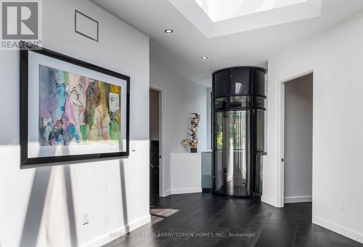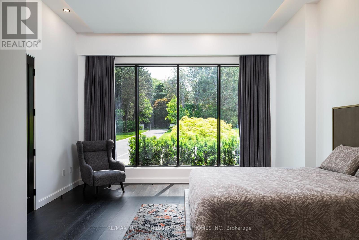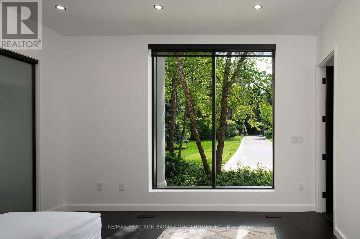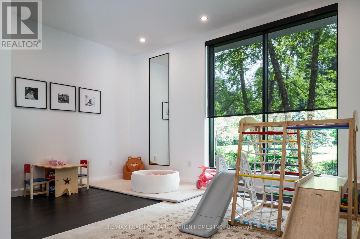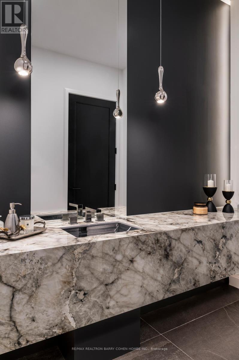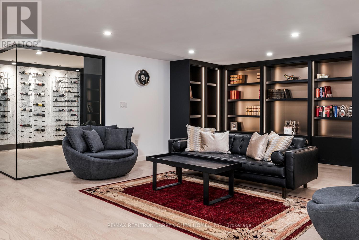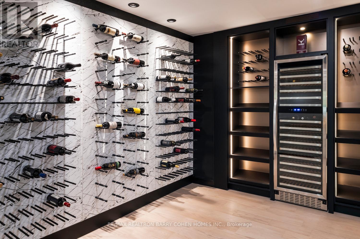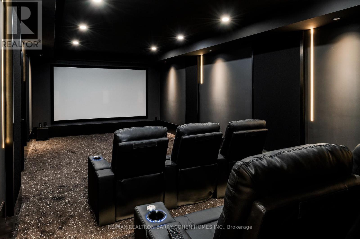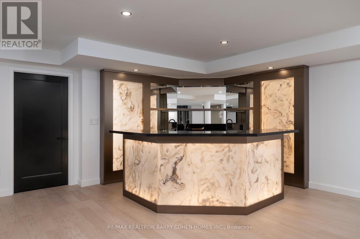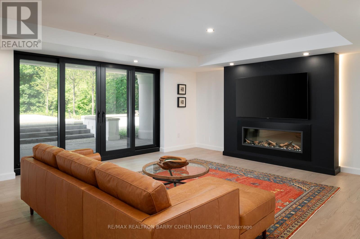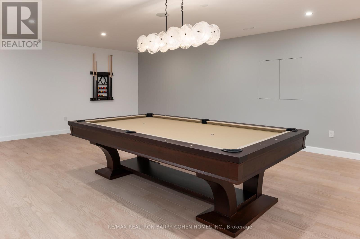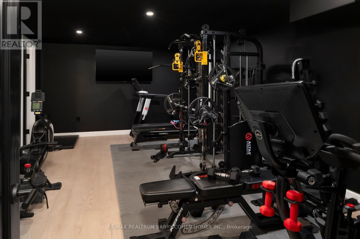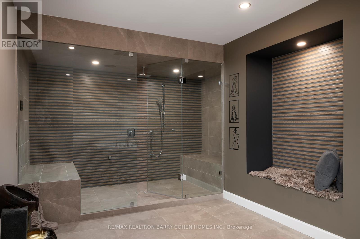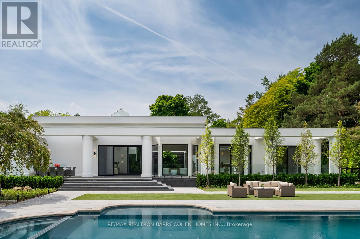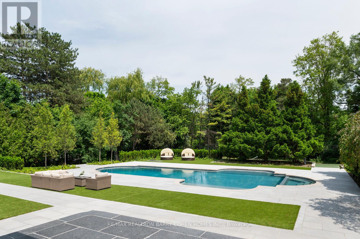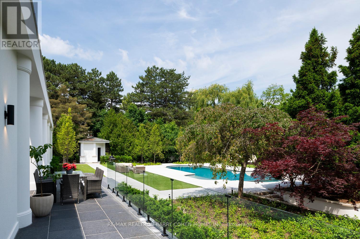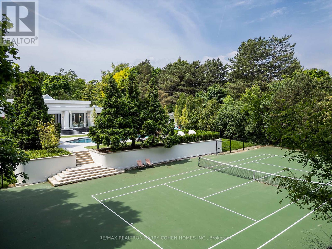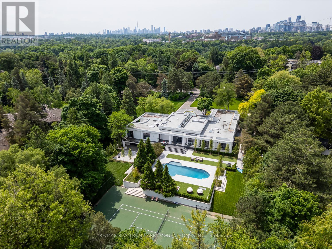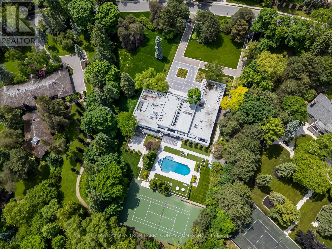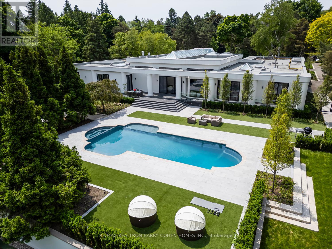45 Park Lane Circle Toronto, Ontario M3C 2N3
$25,000,000
Welcome To An Exceptional Private Gated Modern Estate, Extensively And Exquisitely Remodeled In 2024 And Nestled Within The Iconic Bridle Path Neighborhood. Sprawling Across 3 Acres And Boasting A 300-Foot Wide Frontage, This LA-Style Estate Offers An Unparalleled Level Of Sophistication With 17,000 Square Feet Of Living Space. Designed And Constructed By Tina Barooti/Tiarch Architect, Recipient Of The American Canadian Property Awards, This Residence Epitomizes Luxury Living. Enjoy The Epitome Of Outdoor Recreation With A Private Tennis Court, A Swimming Pool, And A Jacuzzi. The Ultra-Premium Concrete, Steel, Glass, And Stone Build Is Adorned With Skylights Featuring Shades, Illuminating The Space With Natural Light And Highlighting Magnificent Architectural Embellishments. Additional Amenities Include Glass Elevators, A Theatre Room, A Fully Equipped Gym, A Spa With A Steam Room, A Bar, And A Wine Cellar. The Estate Features Engineered Hardwood Imported From Europe. Practical Luxury Meets Timeless Elegance With A Heated Driveway And Impeccable Finishes Throughout The Property. (id:24801)
Property Details
| MLS® Number | C12346389 |
| Property Type | Single Family |
| Community Name | Bridle Path-Sunnybrook-York Mills |
| Parking Space Total | 24 |
| Pool Type | Inground Pool |
Building
| Bathroom Total | 9 |
| Bedrooms Above Ground | 5 |
| Bedrooms Below Ground | 1 |
| Bedrooms Total | 6 |
| Appliances | Central Vacuum, Water Softener |
| Architectural Style | Bungalow |
| Basement Development | Finished |
| Basement Features | Walk Out |
| Basement Type | N/a (finished) |
| Construction Style Attachment | Detached |
| Exterior Finish | Stucco |
| Fireplace Present | Yes |
| Flooring Type | Hardwood |
| Foundation Type | Unknown |
| Half Bath Total | 3 |
| Heating Fuel | Natural Gas |
| Heating Type | Forced Air |
| Stories Total | 1 |
| Size Interior | 5,000 - 100,000 Ft2 |
| Type | House |
| Utility Water | Municipal Water |
Parking
| Attached Garage | |
| Garage |
Land
| Acreage | No |
| Sewer | Sanitary Sewer |
| Size Depth | 428 Ft ,4 In |
| Size Frontage | 302 Ft |
| Size Irregular | 302 X 428.4 Ft |
| Size Total Text | 302 X 428.4 Ft |
Rooms
| Level | Type | Length | Width | Dimensions |
|---|---|---|---|---|
| Lower Level | Recreational, Games Room | 13.34 m | 9.88 m | 13.34 m x 9.88 m |
| Lower Level | Bedroom | 5.46 m | 4.78 m | 5.46 m x 4.78 m |
| Main Level | Family Room | 9.53 m | 7.14 m | 9.53 m x 7.14 m |
| Main Level | Living Room | 8.84 m | 7.09 m | 8.84 m x 7.09 m |
| Main Level | Dining Room | 5.72 m | 4.67 m | 5.72 m x 4.67 m |
| Main Level | Kitchen | 5.26 m | 3.43 m | 5.26 m x 3.43 m |
| Main Level | Office | 4.32 m | 3.56 m | 4.32 m x 3.56 m |
| Main Level | Primary Bedroom | 6.05 m | 5.23 m | 6.05 m x 5.23 m |
| Main Level | Bedroom 2 | 4.72 m | 3.63 m | 4.72 m x 3.63 m |
| Main Level | Bedroom 3 | 4.42 m | 3.99 m | 4.42 m x 3.99 m |
| Main Level | Bedroom 4 | 8.74 m | 4.72 m | 8.74 m x 4.72 m |
| Main Level | Bedroom 5 | 5.23 m | 5.16 m | 5.23 m x 5.16 m |
Contact Us
Contact us for more information
Barry Cohen
Broker
(416) 223-1818
www.barrycohenhomes.com/
309 York Mills Ro Unit 7
Toronto, Ontario M2L 1L3
(416) 222-8600
(416) 222-1237
Nicole Araie Ardakani
Broker
309 York Mills Ro Unit 7
Toronto, Ontario M2L 1L3
(416) 222-8600
(416) 222-1237


