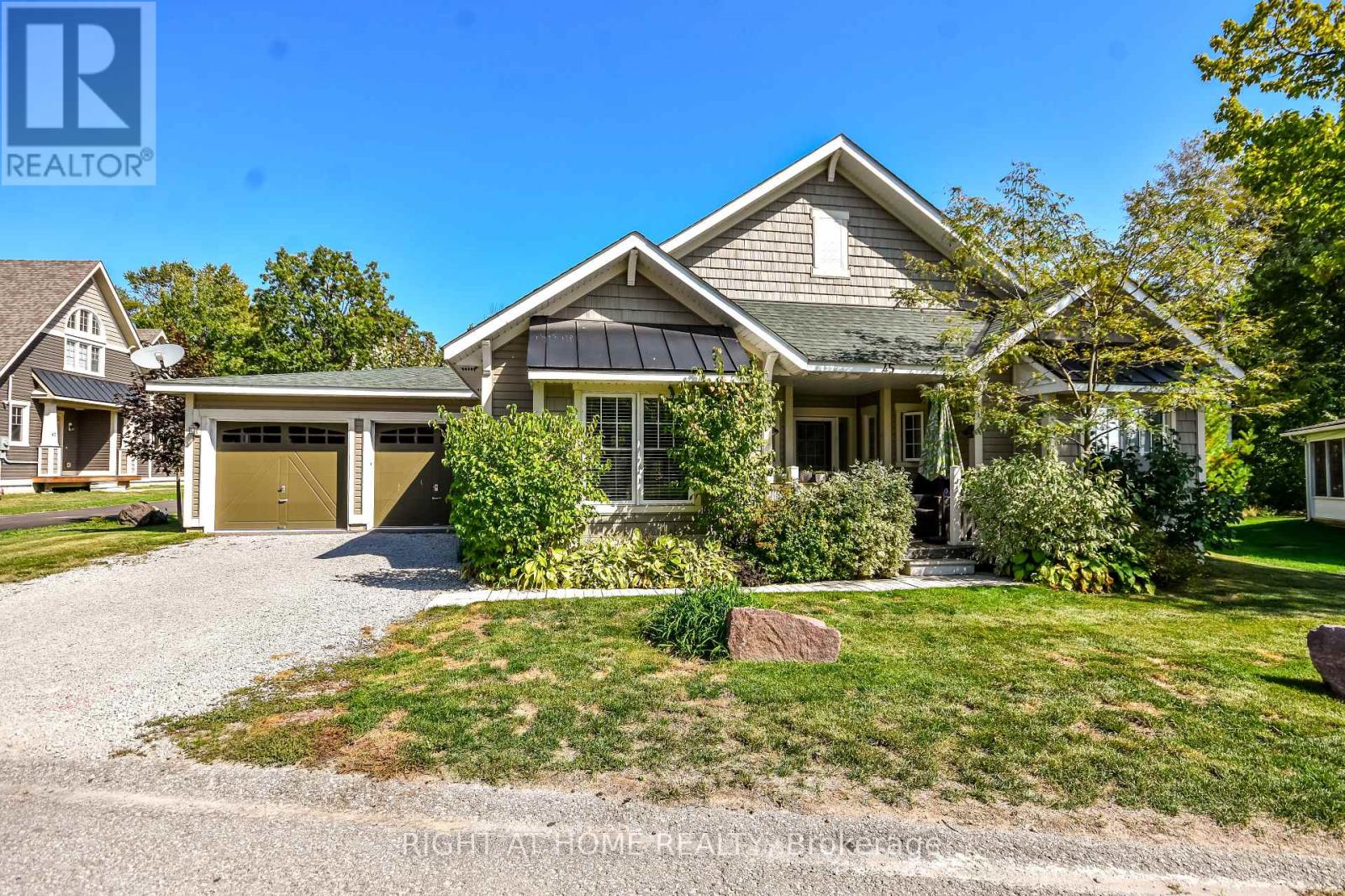45 Marina Village Drive Georgian Bay, Ontario L0K 1S0
$500,000Maintenance,
$227.78 Monthly
Maintenance,
$227.78 MonthlyWelcome home to the Residences of Oak Bay Golf Club & Marina. This community is minutes off of Hwy 400, 90 minutes to the GTA with easy access to snowmobile & walking trails. Enjoy golfing, the Club's pro shop, restaurant dining as well as trails, water sports & boating with dock slips available for rent. The neighbouring golf course is well known for its impeccable conditioning, nestled among the Muskoka's rocky outcropping & the Georgian Bay. The 10,000 sf Clubhouse offers panoramic views where you can dine inside or on the wrap around deck with Italian inspired menu including seasonal seafood. This 3 Bedroom bungalow has an open concept layout with a gas fireplace, a 3 season sunroom, stainless steel appliances including a propane stove, an On Demand HWT & a backup generator !! (id:24801)
Property Details
| MLS® Number | X12417070 |
| Property Type | Single Family |
| Community Name | Baxter |
| Amenities Near By | Golf Nearby, Marina, Park |
| Community Features | Pet Restrictions, Community Centre |
| Equipment Type | Propane Tank |
| Features | Level Lot, Flat Site, Elevator |
| Parking Space Total | 6 |
| Rental Equipment Type | Propane Tank |
| Structure | Clubhouse, Deck, Porch |
Building
| Bathroom Total | 2 |
| Bedrooms Above Ground | 3 |
| Bedrooms Total | 3 |
| Age | 0 To 5 Years |
| Amenities | Visitor Parking, Fireplace(s) |
| Appliances | Water Heater - Tankless, Dishwasher, Dryer, Furniture, Garage Door Opener, Hood Fan, Stove, Washer, Refrigerator |
| Architectural Style | Bungalow |
| Construction Style Attachment | Detached |
| Cooling Type | Central Air Conditioning, Air Exchanger |
| Exterior Finish | Vinyl Siding, Wood |
| Fireplace Present | Yes |
| Fireplace Total | 1 |
| Half Bath Total | 1 |
| Heating Fuel | Propane |
| Heating Type | Forced Air |
| Stories Total | 1 |
| Size Interior | 1,000 - 1,199 Ft2 |
| Type | House |
| Utility Power | Generator |
Parking
| Attached Garage | |
| Garage |
Land
| Acreage | No |
| Land Amenities | Golf Nearby, Marina, Park |
| Landscape Features | Landscaped |
| Zoning Description | Residential |
Rooms
| Level | Type | Length | Width | Dimensions |
|---|---|---|---|---|
| Main Level | Living Room | 4.11 m | 4.69 m | 4.11 m x 4.69 m |
| Main Level | Kitchen | 5.74 m | 4.18 m | 5.74 m x 4.18 m |
| Main Level | Primary Bedroom | 4.26 m | 3.47 m | 4.26 m x 3.47 m |
| Main Level | Bedroom 2 | 3.04 m | 3.64 m | 3.04 m x 3.64 m |
| Main Level | Bedroom 3 | 3.02 m | 4.47 m | 3.02 m x 4.47 m |
| Main Level | Bathroom | 2.98 m | 2.32 m | 2.98 m x 2.32 m |
| Main Level | Bathroom | 1.03 m | 1.52 m | 1.03 m x 1.52 m |
| Main Level | Sunroom | 2.56 m | 3.29 m | 2.56 m x 3.29 m |
https://www.realtor.ca/real-estate/28892088/45-marina-village-drive-georgian-bay-baxter-baxter
Contact Us
Contact us for more information
Wanda Townsend
Salesperson
wandatownsend.com/
www.facebook.com/ATraditionOfTrust
twitter.com/Wanda0007
www.linkedin.com/in/wandatownsend/
684 Veteran's Dr #1a, 104515 & 106418
Barrie, Ontario L9J 0H6
(705) 797-4875
(705) 726-5558
www.rightathomerealty.com/






































