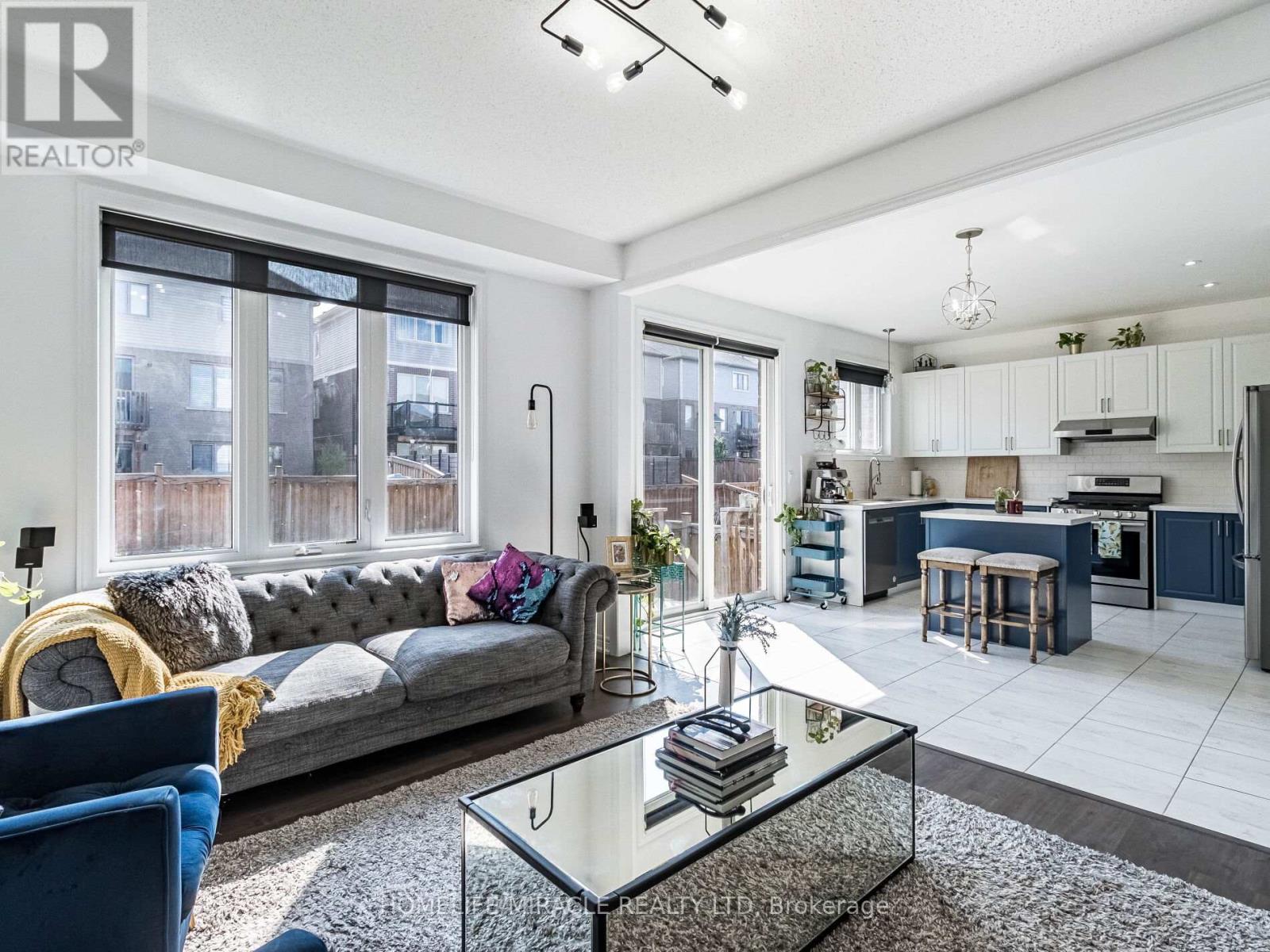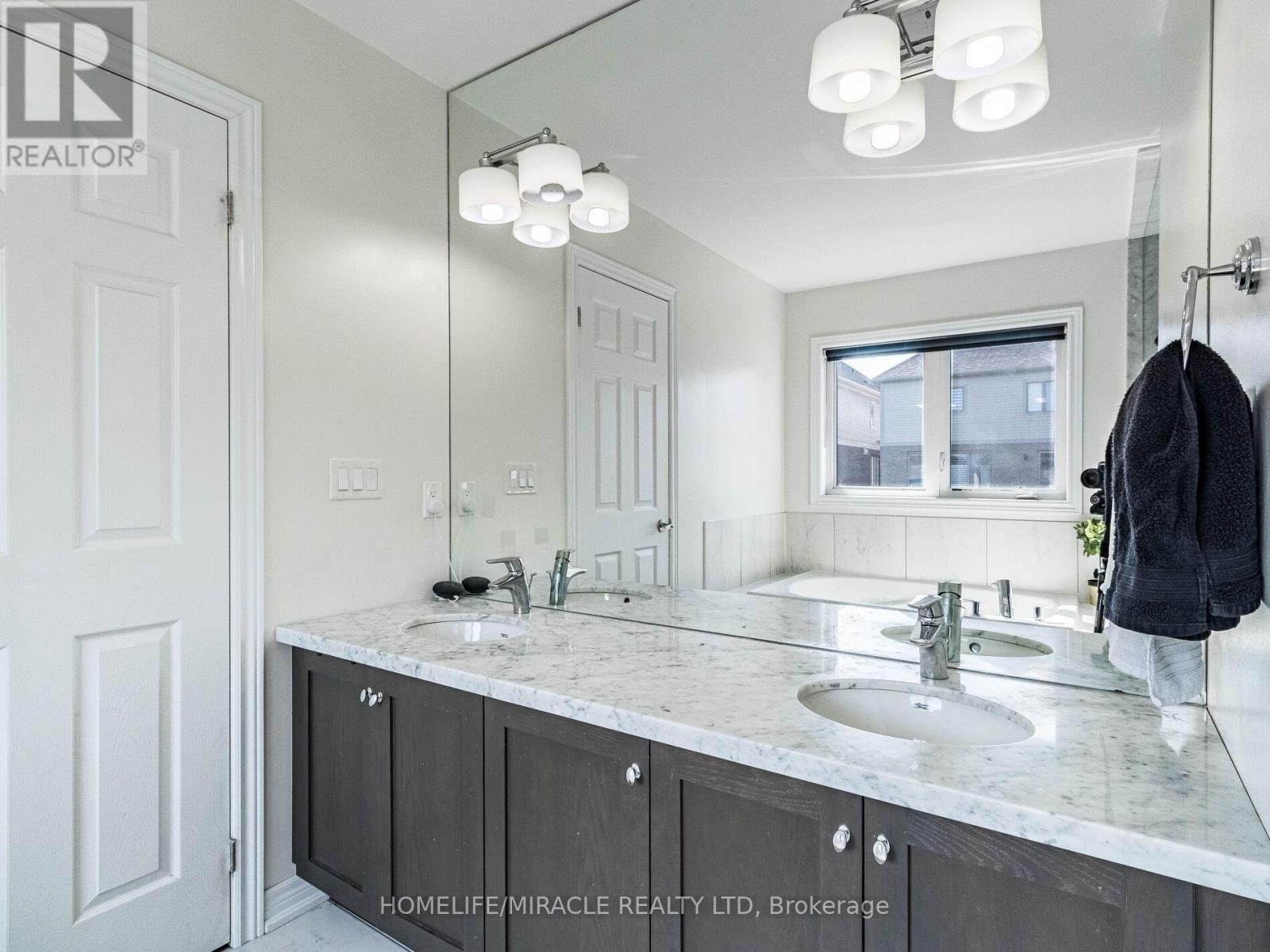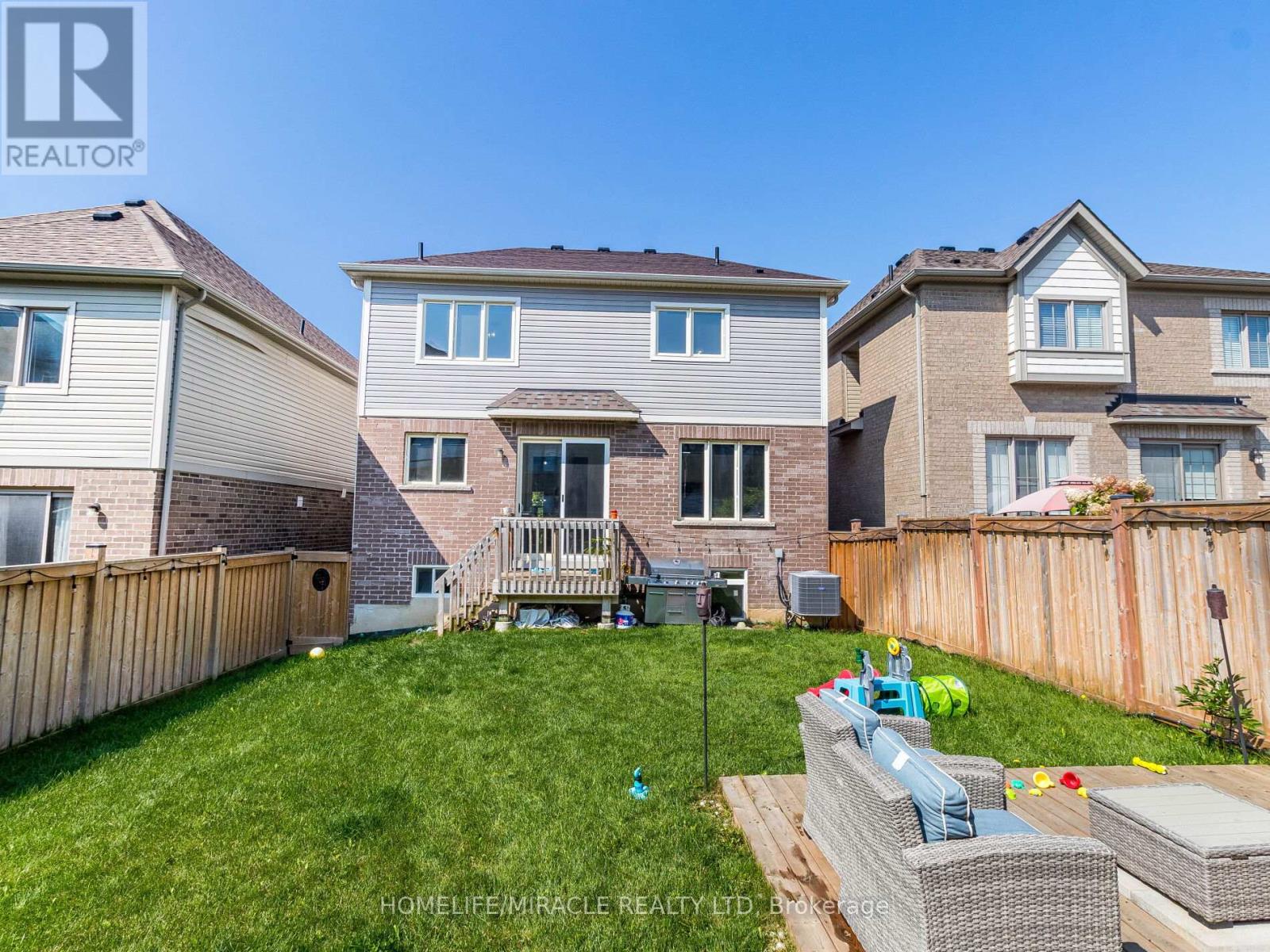45 Kennedy Boulevard New Tecumseth, Ontario L9R 0L7
$949,000
This Stunning and beautiful crafted detached home built by Brookfield Residential is located in the delightful Treetops community of Alliston/New Tecumseth. The well-designed living room features a cathedral ceiling and a picture window, large entertainment space .Premium laminate floor throughout the house. The kitchen boasts ceramic flooring, stainless steel appliances, upgraded granite countertops, and a custom backsplash with spacious breakfast area. The master bedroom offers a luxurious 5-piece ensuite with his-and-hers closets. Additionally, there's a spacious family room with an electric fireplace. House comes equipped with smart thermostat, switches, lock and a high-performance heat recovery unit. Ideal home for modern living in a family friendly neighborhood with elementary school,park and splash pad within walking distance and close to all amenities, Highway 400, and a Golf course. **EXTRAS** The Finished basement includes a bedroom with a 4-piece ensuite bath and a small rec room with a separate entrance from the Garage (id:24801)
Property Details
| MLS® Number | N11891602 |
| Property Type | Single Family |
| Community Name | Alliston |
| Parking Space Total | 6 |
Building
| Bathroom Total | 4 |
| Bedrooms Above Ground | 3 |
| Bedrooms Below Ground | 1 |
| Bedrooms Total | 4 |
| Appliances | Window Coverings |
| Basement Development | Finished |
| Basement Features | Separate Entrance |
| Basement Type | N/a (finished) |
| Construction Style Attachment | Detached |
| Cooling Type | Central Air Conditioning |
| Exterior Finish | Vinyl Siding, Brick |
| Flooring Type | Laminate, Ceramic |
| Foundation Type | Concrete |
| Half Bath Total | 1 |
| Heating Fuel | Natural Gas |
| Heating Type | Forced Air |
| Stories Total | 3 |
| Size Interior | 2,000 - 2,500 Ft2 |
| Type | House |
| Utility Water | Municipal Water |
Parking
| Garage |
Land
| Acreage | No |
| Sewer | Sanitary Sewer |
| Size Depth | 111 Ft ,9 In |
| Size Frontage | 36 Ft ,1 In |
| Size Irregular | 36.1 X 111.8 Ft |
| Size Total Text | 36.1 X 111.8 Ft |
Rooms
| Level | Type | Length | Width | Dimensions |
|---|---|---|---|---|
| Second Level | Primary Bedroom | 5.32 m | 3.66 m | 5.32 m x 3.66 m |
| Second Level | Bedroom 2 | 2.84 m | 2.74 m | 2.84 m x 2.74 m |
| Second Level | Bedroom 3 | 3.48 m | 3.38 m | 3.48 m x 3.38 m |
| Basement | Bedroom 4 | Measurements not available | ||
| Basement | Laundry Room | Measurements not available | ||
| Main Level | Dining Room | 4.17 m | 3.99 m | 4.17 m x 3.99 m |
| Main Level | Family Room | 4.46 m | 3.53 m | 4.46 m x 3.53 m |
| Main Level | Kitchen | 4.05 m | 2.44 m | 4.05 m x 2.44 m |
| Main Level | Eating Area | 4.05 m | 2.52 m | 4.05 m x 2.52 m |
| In Between | Living Room | 5.22 m | 5.16 m | 5.22 m x 5.16 m |
https://www.realtor.ca/real-estate/27735288/45-kennedy-boulevard-new-tecumseth-alliston-alliston
Contact Us
Contact us for more information
Sukhjit Sidhu
Salesperson
20-470 Chrysler Drive
Brampton, Ontario L6S 0C1
(905) 454-4000
(905) 463-0811








































