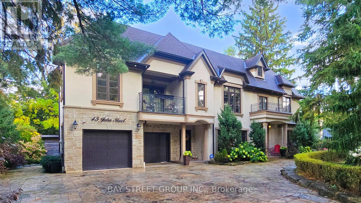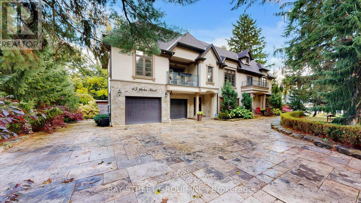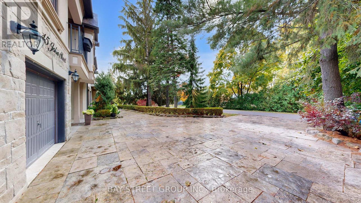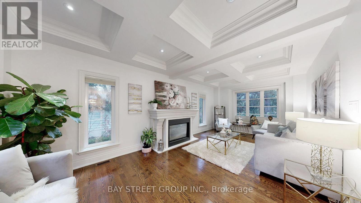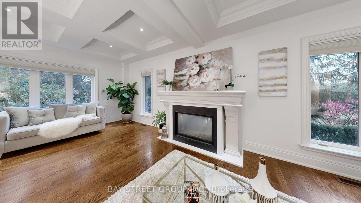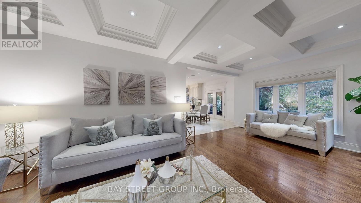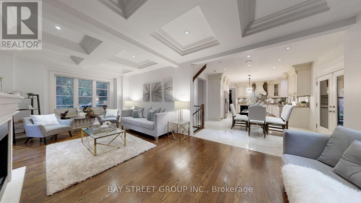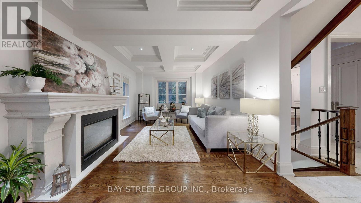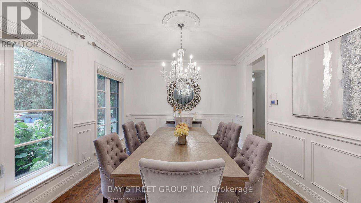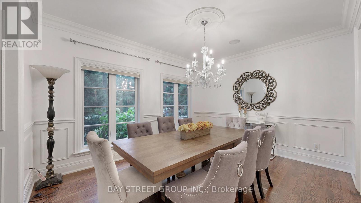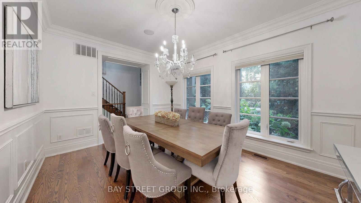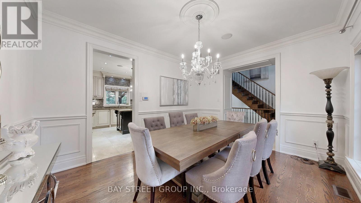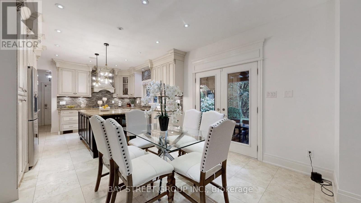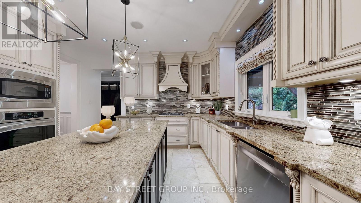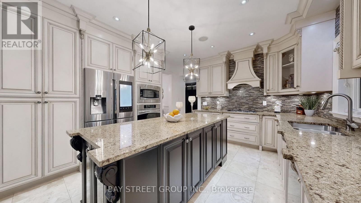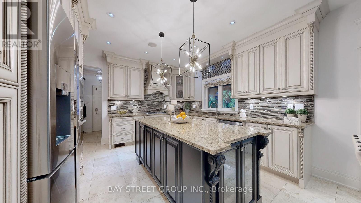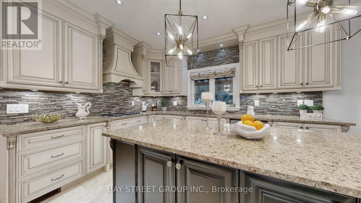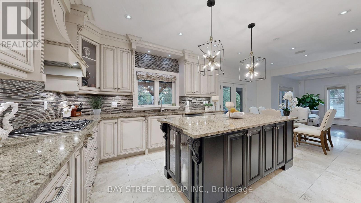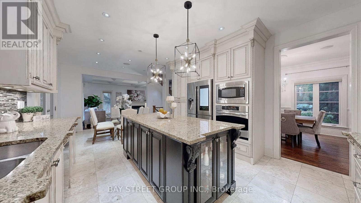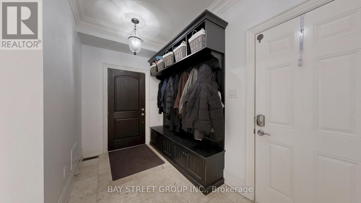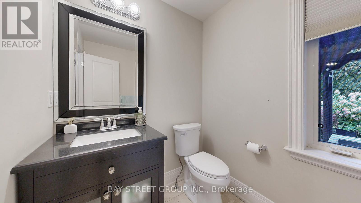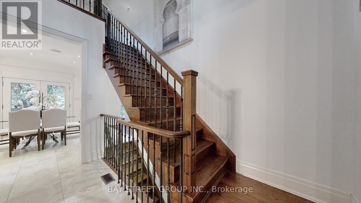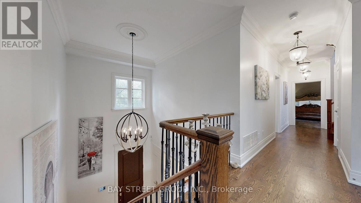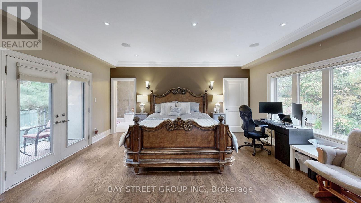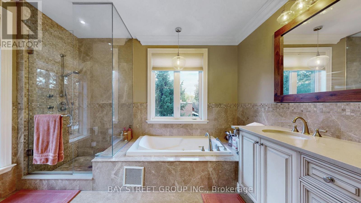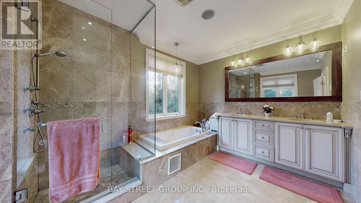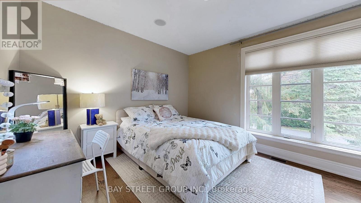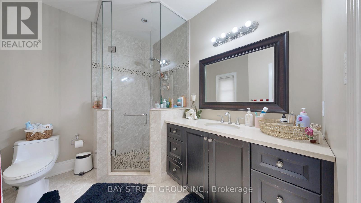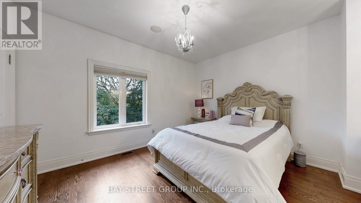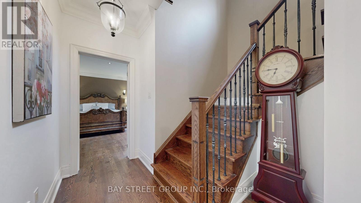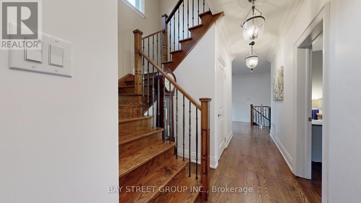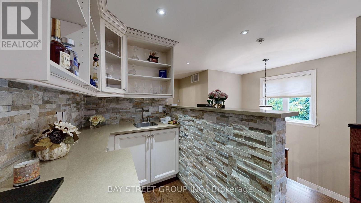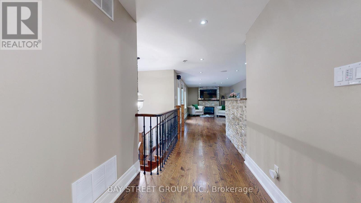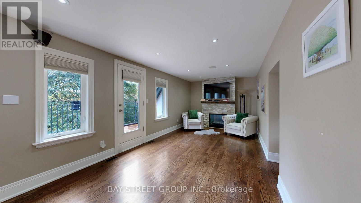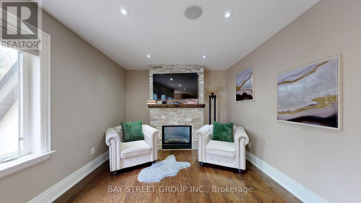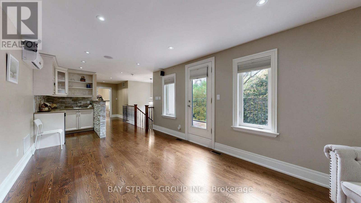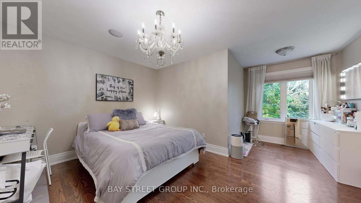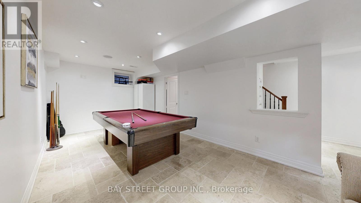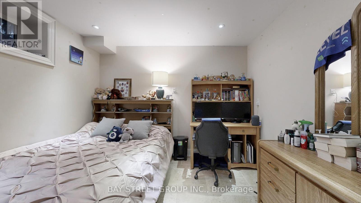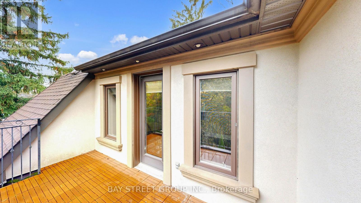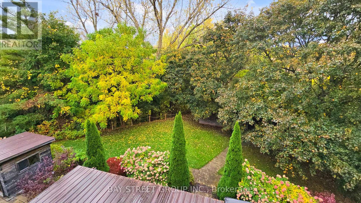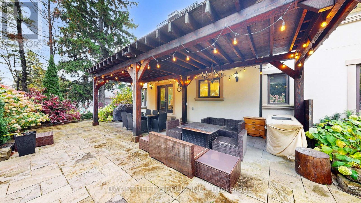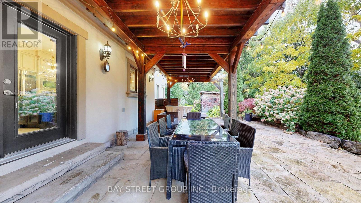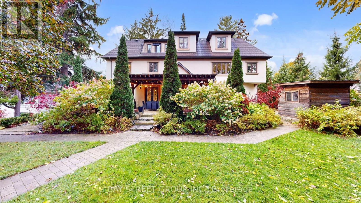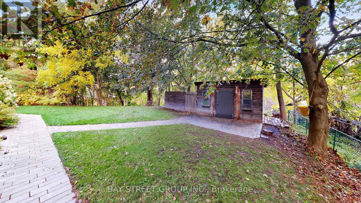45 John Street King, Ontario L7B 1J6
$2,499,000
A True Masterpiece in the Heart of King City! This stunning custom-built home features 4+1 bedrooms and 6 bathrooms, offering approximately 5,000 sq. ft. of luxurious living space. A two-storey design with a loft and a fully finished basement, it sits on an expansive private lot backing onto a serene ravine with breathtaking views of the Humber River. Highlights include 9 ft ceilings Main & Second floor, a beautiful waffle ceiling in the family room, a chef-inspired kitchen with upgraded cabinetry overlooking the ravine, and elegant granite countertops throughout. The home also features a spacious mudroom with access to an oversized double garage, exquisite cornice moulding, and custom landscaping. Enjoy the perfect outdoor retreat with a covered porch designed for year-round relaxation and entertaining. Outdoor BBQ & Fire Table Gas Line, 2 Custom sheds/workshops to create a workspace or just use as extra storage and Diesel Generator in case of any power outage. Heated Garage and tiled garage floors. Outdoor sprinkler system and lighting. Welcome Home! (id:24801)
Property Details
| MLS® Number | N12481080 |
| Property Type | Single Family |
| Community Name | King City |
| Parking Space Total | 8 |
Building
| Bathroom Total | 6 |
| Bedrooms Above Ground | 4 |
| Bedrooms Total | 4 |
| Age | 6 To 15 Years |
| Appliances | Central Vacuum |
| Basement Development | Finished |
| Basement Type | N/a (finished) |
| Construction Style Attachment | Detached |
| Cooling Type | Central Air Conditioning |
| Exterior Finish | Stone, Stucco |
| Fireplace Present | Yes |
| Flooring Type | Ceramic, Stone, Hardwood |
| Foundation Type | Concrete |
| Half Bath Total | 2 |
| Heating Fuel | Natural Gas |
| Heating Type | Forced Air |
| Stories Total | 3 |
| Size Interior | 3,000 - 3,500 Ft2 |
| Type | House |
| Utility Power | Generator |
| Utility Water | Municipal Water |
Parking
| Attached Garage | |
| Garage |
Land
| Acreage | No |
| Sewer | Sanitary Sewer |
| Size Depth | 141 Ft ,10 In |
| Size Frontage | 105 Ft ,9 In |
| Size Irregular | 105.8 X 141.9 Ft |
| Size Total Text | 105.8 X 141.9 Ft |
Rooms
| Level | Type | Length | Width | Dimensions |
|---|---|---|---|---|
| Second Level | Primary Bedroom | 5.38 m | 5 m | 5.38 m x 5 m |
| Second Level | Bedroom 2 | 4.82 m | 4.14 m | 4.82 m x 4.14 m |
| Second Level | Bedroom 3 | 3.95 m | 3.47 m | 3.95 m x 3.47 m |
| Second Level | Laundry Room | 2.2 m | 1.3 m | 2.2 m x 1.3 m |
| Third Level | Recreational, Games Room | 6.42 m | 3.3 m | 6.42 m x 3.3 m |
| Third Level | Bedroom 4 | 5.15 m | 4.23 m | 5.15 m x 4.23 m |
| Basement | Bedroom | 3.36 m | 3.26 m | 3.36 m x 3.26 m |
| Basement | Recreational, Games Room | 7.44 m | 3.51 m | 7.44 m x 3.51 m |
| Ground Level | Kitchen | 7.46 m | 4.11 m | 7.46 m x 4.11 m |
| Ground Level | Eating Area | 7.46 m | 4.11 m | 7.46 m x 4.11 m |
| Ground Level | Dining Room | 4.29 m | 3.47 m | 4.29 m x 3.47 m |
| Ground Level | Family Room | 6.85 m | 3.65 m | 6.85 m x 3.65 m |
https://www.realtor.ca/real-estate/29030450/45-john-street-king-king-city-king-city
Contact Us
Contact us for more information
Asad Azizi
Salesperson
8300 Woodbine Ave Ste 500
Markham, Ontario L3R 9Y7
(905) 909-0101
(905) 909-0202


