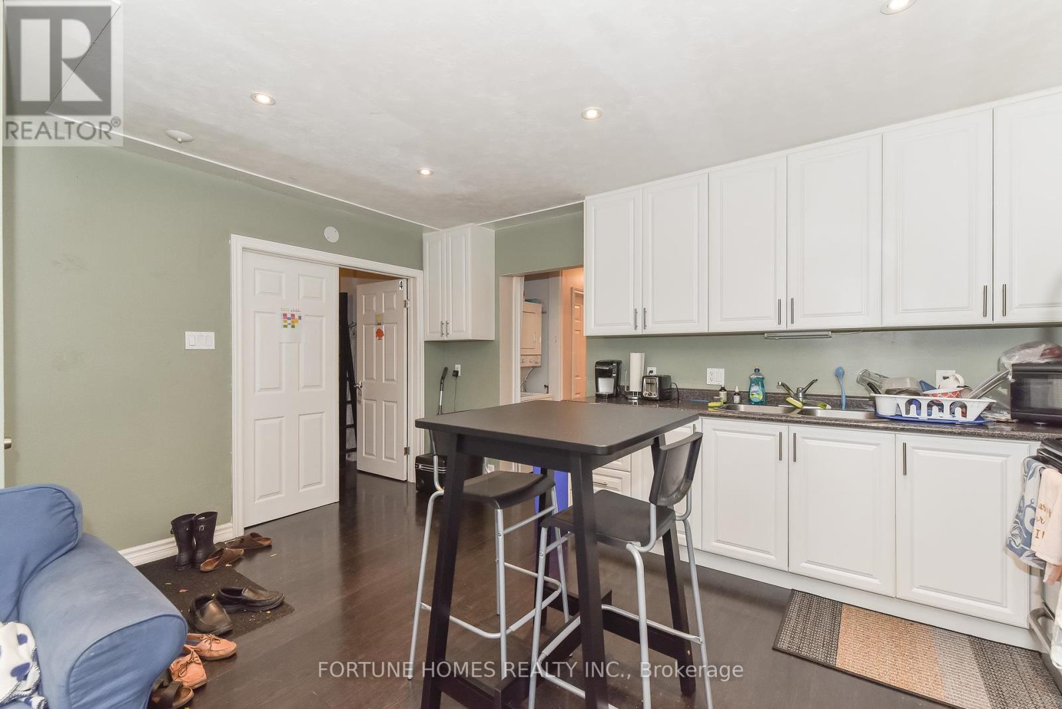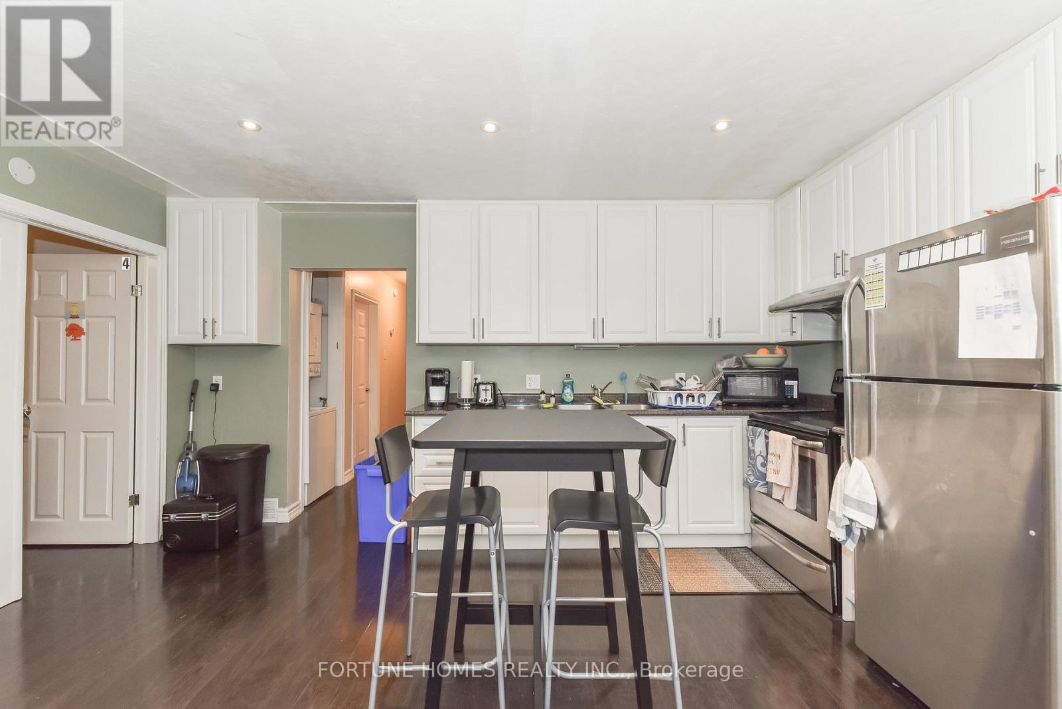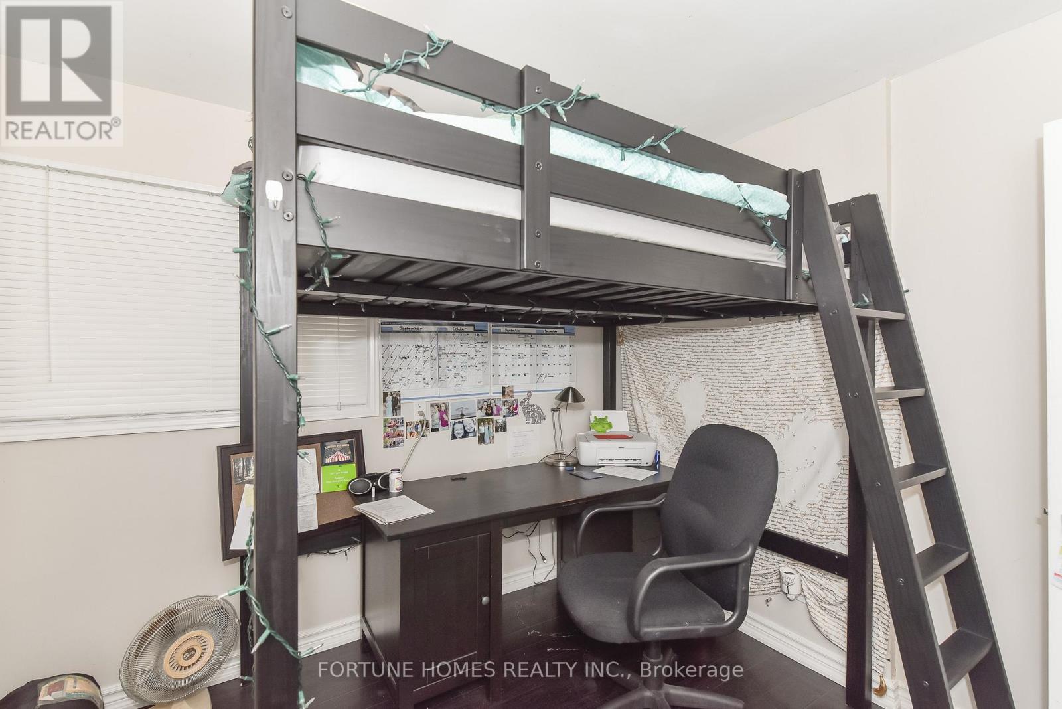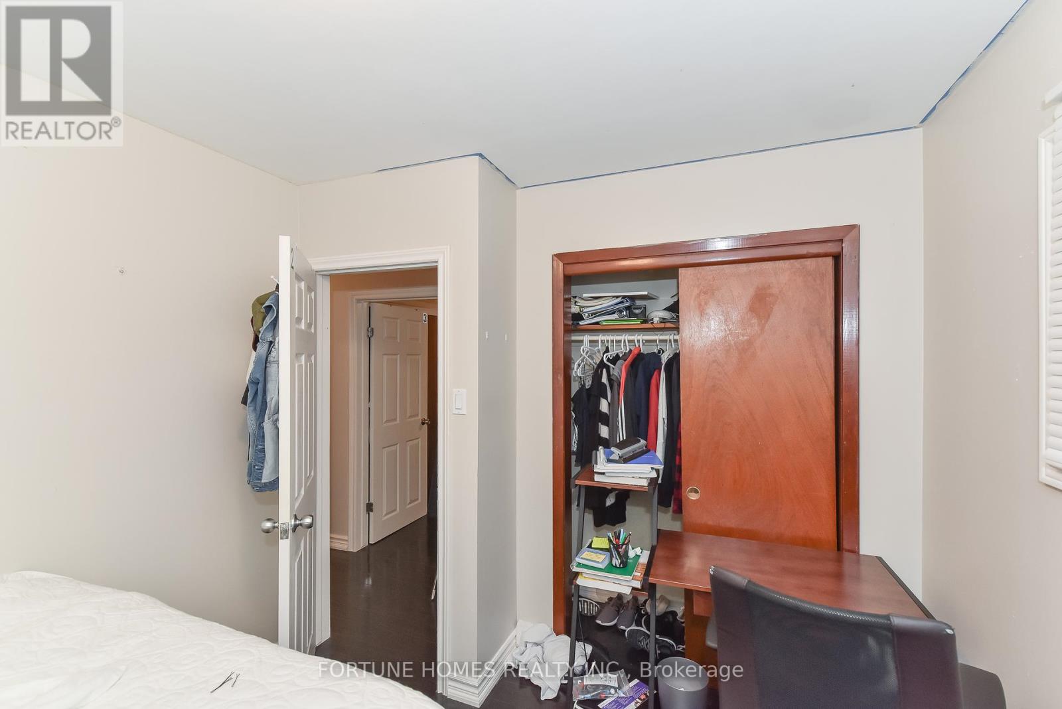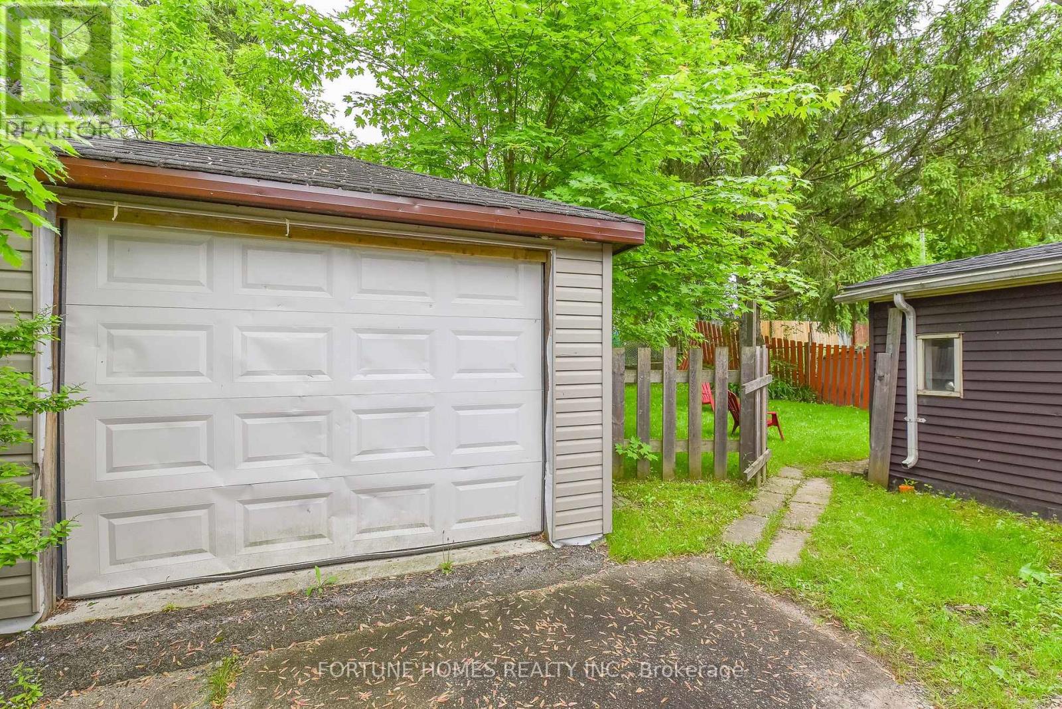45 High Street Waterloo, Ontario N2L 3X7
$899,999
Fantastic Investment Opportunity Prime Location Near Wilfred Laurier University! This turnkey property is fully rented to a mix of students and working professionals, generating a strong and consistent rental income of $550 per room across 8 spacious bedrooms, totalling $52,800 annually. Located just 900 meters (a 10-minute walk) from Laurier University, and a short 15-minute bus ride to the University of Waterloo, this property offers exceptional rental demand in one of Ontario's top university towns. Significant recent updates include a fully renovated main floor bathroom (new shower, modern tile flooring, and toilet in 2023), as well as a beautifully refreshed basement bathroom with new modern tile flooring. The property also boasts brand-new plumbing throughout (2023) and a new AC/Heating system (2022) for year-round comfort. The detached garage, with a new roof (2022), offers additional storage or potential for extra income. Both units feature in-suite laundry, and the property is fully licensed with Class D2 (five bedrooms) and Class A3 (three bedrooms) rental licenses in place. This is an excellent, cash-flow-positive opportunity for investors looking to capitalize on the high demand for student and professional housing in this vibrant, high-traffic area. With the property fully rented and strong cash flow already in place, this is a rare chance to own a well-maintained, income-generating asset in a prime location. Investor worksheet available upon request. **** EXTRAS **** All existing light fixtures, all existing window coverings, all existing kitchen appliances (2 fridges, 2 stoves, Hood fans) All existing clothes washer and dryer. (id:24801)
Property Details
| MLS® Number | X10427607 |
| Property Type | Single Family |
| AmenitiesNearBy | Schools, Place Of Worship, Park, Public Transit |
| CommunityFeatures | School Bus |
| Features | Carpet Free |
| ParkingSpaceTotal | 5 |
Building
| BathroomTotal | 2 |
| BedroomsAboveGround | 5 |
| BedroomsBelowGround | 3 |
| BedroomsTotal | 8 |
| ArchitecturalStyle | Bungalow |
| BasementDevelopment | Finished |
| BasementFeatures | Separate Entrance |
| BasementType | N/a (finished) |
| ConstructionStyleAttachment | Detached |
| CoolingType | Central Air Conditioning |
| ExteriorFinish | Brick |
| FoundationType | Poured Concrete |
| HeatingFuel | Natural Gas |
| HeatingType | Forced Air |
| StoriesTotal | 1 |
| Type | House |
| UtilityWater | Municipal Water |
Parking
| Detached Garage |
Land
| Acreage | No |
| LandAmenities | Schools, Place Of Worship, Park, Public Transit |
| Sewer | Sanitary Sewer |
| SizeDepth | 130 Ft |
| SizeFrontage | 50 Ft |
| SizeIrregular | 50 X 130 Ft |
| SizeTotalText | 50 X 130 Ft|under 1/2 Acre |
Rooms
| Level | Type | Length | Width | Dimensions |
|---|---|---|---|---|
| Basement | Bedroom 3 | 3.1 m | 3.38 m | 3.1 m x 3.38 m |
| Basement | Kitchen | 3.43 m | 2.77 m | 3.43 m x 2.77 m |
| Basement | Recreational, Games Room | 3.73 m | 4.06 m | 3.73 m x 4.06 m |
| Basement | Bedroom | 3.51 m | 3.12 m | 3.51 m x 3.12 m |
| Basement | Bedroom 2 | 3.05 m | 3.38 m | 3.05 m x 3.38 m |
| Main Level | Kitchen | 6.6 m | 4.78 m | 6.6 m x 4.78 m |
| Main Level | Bedroom | 2.74 m | 2.99 m | 2.74 m x 2.99 m |
| Main Level | Bedroom 2 | 3.48 m | 3.02 m | 3.48 m x 3.02 m |
| Main Level | Bedroom 3 | 2.95 m | 2.54 m | 2.95 m x 2.54 m |
| Main Level | Bedroom 4 | 3.48 m | 3.43 m | 3.48 m x 3.43 m |
| Main Level | Bedroom 5 | 3.43 m | 2.76 m | 3.43 m x 2.76 m |
https://www.realtor.ca/real-estate/27658326/45-high-street-waterloo
Interested?
Contact us for more information
Onkar Nagra
Salesperson
7025 Tomken Rd Unit 271
Mississauga, Ontario L5S 1R6
Gentian Hysenaj
Salesperson
7025 Tomken Rd Unit 271
Mississauga, Ontario L5S 1R6







