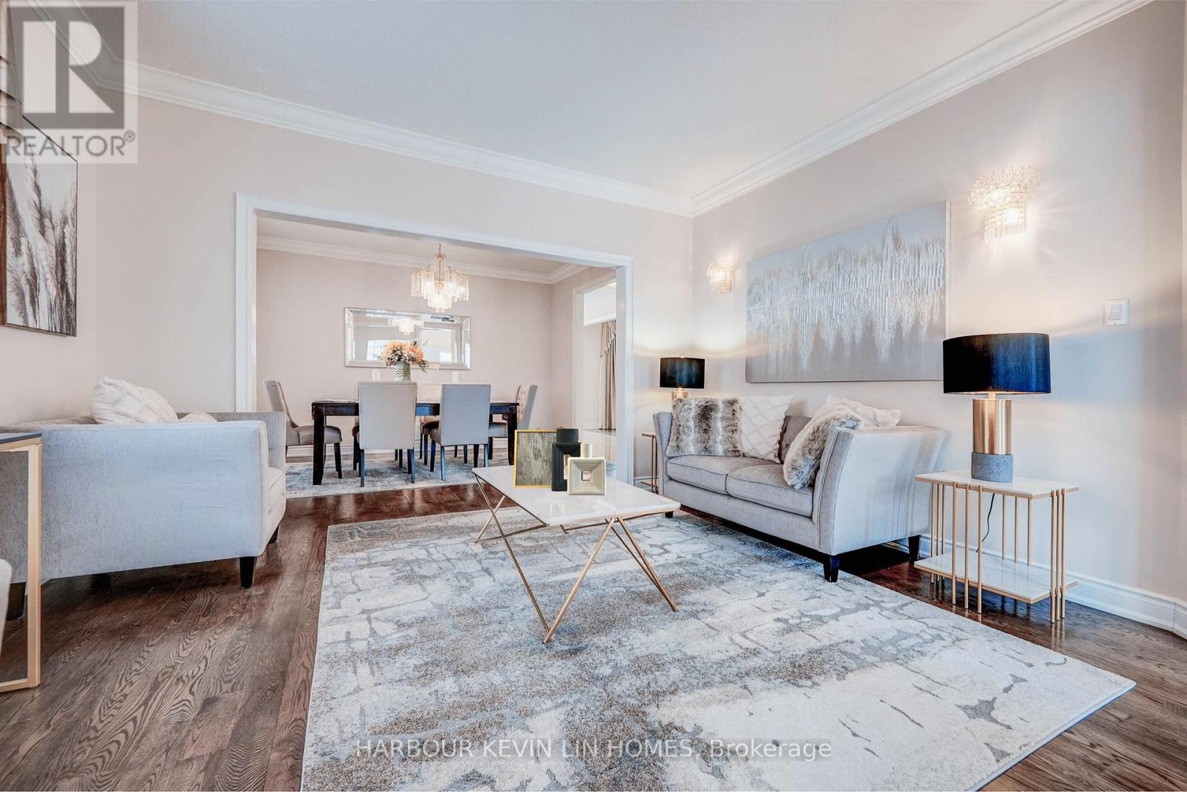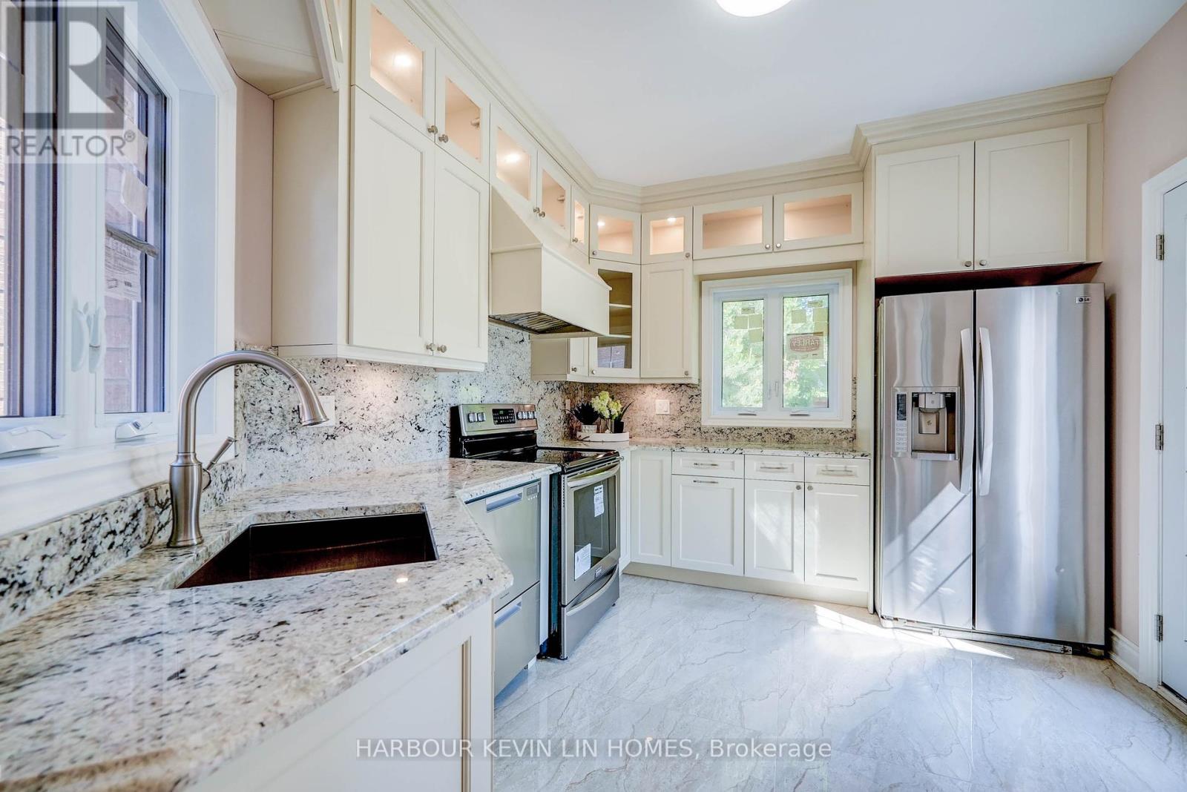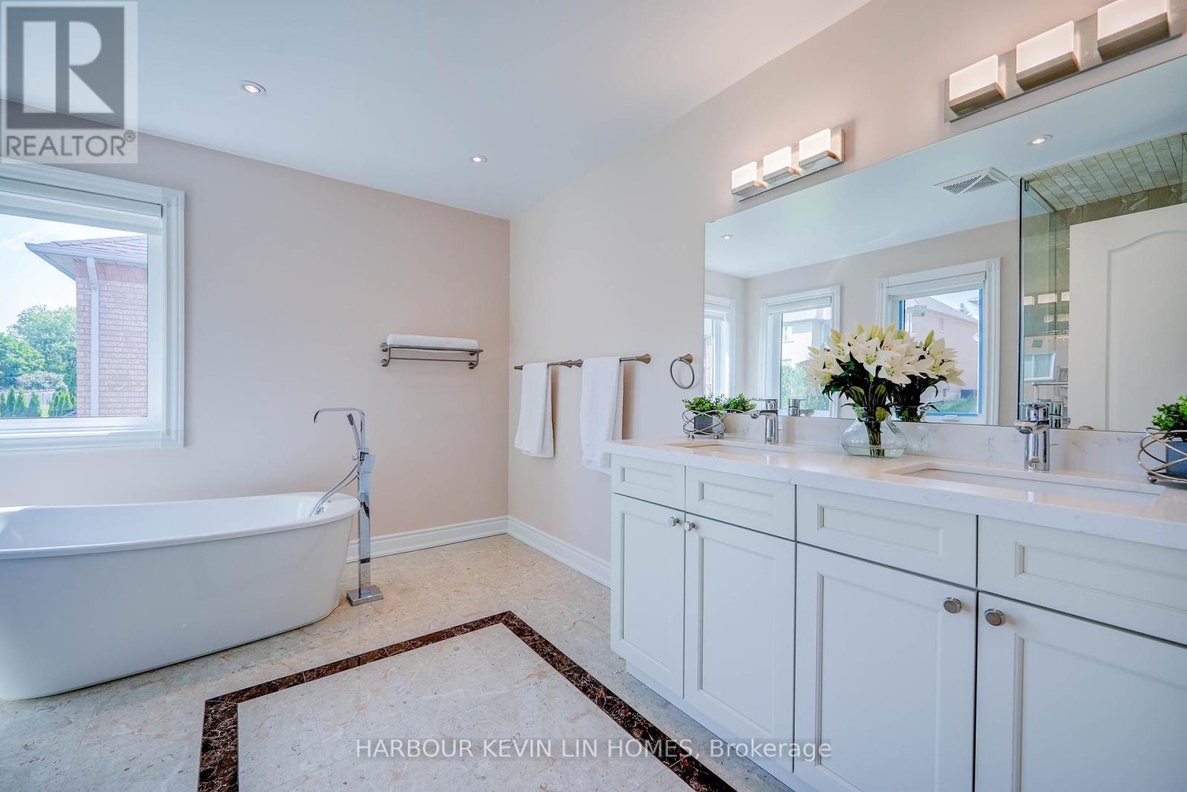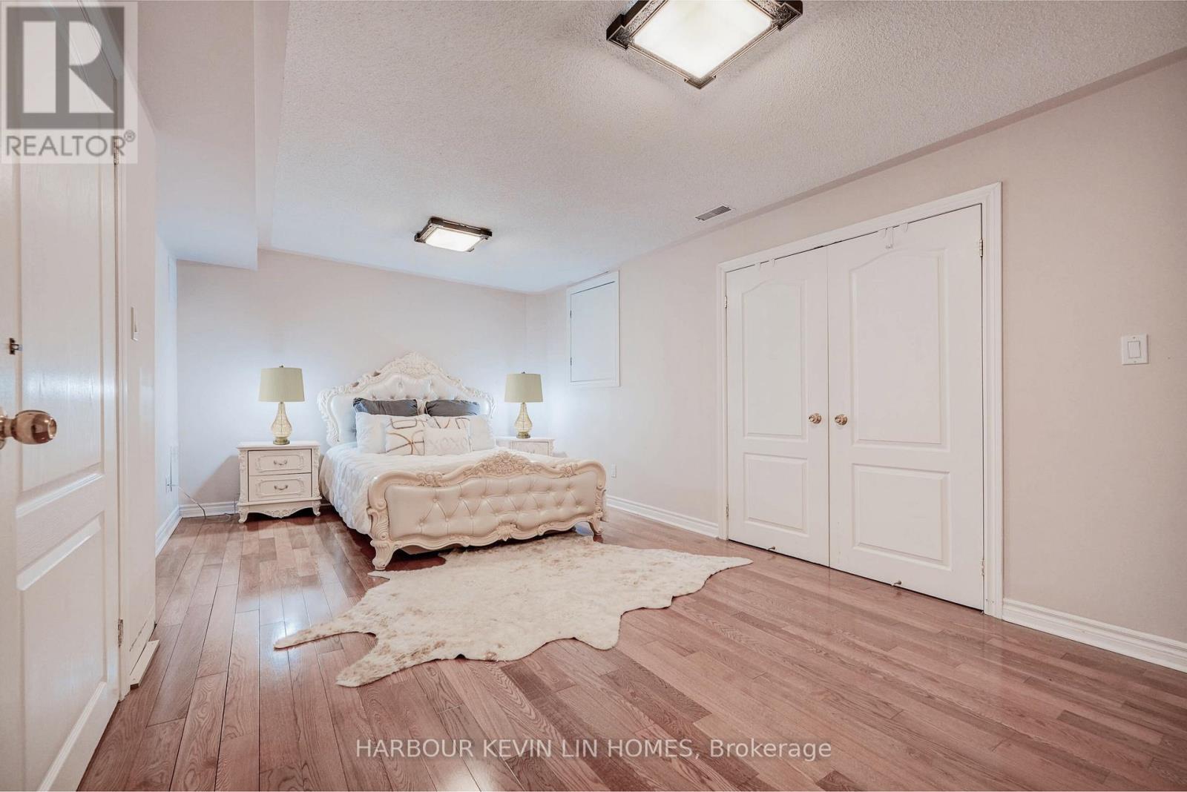45 Henricks Crescent Richmond Hill, Ontario L4B 3W4
$3,528,000
""We Love Bayview Hill"" TM Spectacular Mansion with The Exquisite Luxury Finishes. Breathtaking Stone Facade, and Widen Interlocking Stone Driveway. Timeless Elegance In Prestigious Bayview Hill. Excellent Location & Top-Ranking Bayview Secondary School & Bayview Hill Elementary School Zone. Totally Renovated From Top To Bottom. The Utmost In Luxurious Appointments. 3 Car Garage, 18 Ft/2 Storey High Foyer, 9 Ft High Ceiling on Main Floor. Both Chef Inspired Gourmet and Second Kitchen Featuring Granite Countertops with Custom Built-Ins and Top of the Line Appliances, Butler Pantry, 2 Fridges, 2 Stoves, Commercial Grade Range Hood & Dishwasher, Walk-Out to Sprawling Sundeck. Main Floor Office. Spacious 4+1 Bedrooms, Each with Their Own Ensuite And Semi-Ensuite. Spacious Primary Bedroom Features Sitting Area, Expansive 6-piece Ensuite and Large Walk-In Closet. Professionally Finished Basement Features Recreation Room, Home Theatre, Sauna, 1 Bedroom, & 3-piece Ensuite. **** EXTRAS **** All Bathrooms Are Upgraded with Quartz Countertops. Other Features Include Extensive Pot Lights, Two Storey Grand Foyer with Dramatic Crystal Chandelier, Premium Hardwood Flr on Main Flr & Basement, Custom Staircase W/ Wrought Iron Pickets. (id:24801)
Property Details
| MLS® Number | N11902468 |
| Property Type | Single Family |
| Community Name | Bayview Hill |
| ParkingSpaceTotal | 7 |
Building
| BathroomTotal | 5 |
| BedroomsAboveGround | 4 |
| BedroomsBelowGround | 1 |
| BedroomsTotal | 5 |
| Appliances | Dishwasher, Dryer, Range, Refrigerator, Two Stoves, Washer, Window Coverings |
| BasementDevelopment | Finished |
| BasementType | N/a (finished) |
| ConstructionStyleAttachment | Detached |
| CoolingType | Central Air Conditioning |
| ExteriorFinish | Brick, Stone |
| FireplacePresent | Yes |
| FlooringType | Hardwood, Ceramic, Carpeted |
| FoundationType | Concrete |
| HalfBathTotal | 1 |
| HeatingFuel | Natural Gas |
| HeatingType | Forced Air |
| StoriesTotal | 2 |
| Type | House |
| UtilityWater | Municipal Water |
Parking
| Attached Garage |
Land
| Acreage | No |
| Sewer | Sanitary Sewer |
| SizeDepth | 128 Ft ,3 In |
| SizeFrontage | 58 Ft ,5 In |
| SizeIrregular | 58.48 X 128.25 Ft |
| SizeTotalText | 58.48 X 128.25 Ft |
Rooms
| Level | Type | Length | Width | Dimensions |
|---|---|---|---|---|
| Second Level | Primary Bedroom | 6.71 m | 5.38 m | 6.71 m x 5.38 m |
| Second Level | Bedroom 2 | 4.58 m | 3.5 m | 4.58 m x 3.5 m |
| Second Level | Bedroom 3 | 3.4 m | 3.01 m | 3.4 m x 3.01 m |
| Second Level | Bedroom 4 | 5.4 m | 3.74 m | 5.4 m x 3.74 m |
| Basement | Bedroom 5 | 5.92 m | 3.54 m | 5.92 m x 3.54 m |
| Basement | Recreational, Games Room | 7.53 m | 5.23 m | 7.53 m x 5.23 m |
| Main Level | Living Room | 4.58 m | 4.43 m | 4.58 m x 4.43 m |
| Main Level | Dining Room | 4.43 m | 3.54 m | 4.43 m x 3.54 m |
| Main Level | Family Room | 4.76 m | 4.68 m | 4.76 m x 4.68 m |
| Main Level | Library | 3.93 m | 3.25 m | 3.93 m x 3.25 m |
| Main Level | Kitchen | 4.92 m | 3.54 m | 4.92 m x 3.54 m |
| Main Level | Kitchen | 4.02 m | 3.27 m | 4.02 m x 3.27 m |
Interested?
Contact us for more information
Kevin Lin
Broker of Record
30 Fulton Way #8-100a
Richmond Hill, Ontario L4B 1E6
Marisa Lin
Salesperson
30 Fulton Way #8-100a
Richmond Hill, Ontario L4B 1E6











































