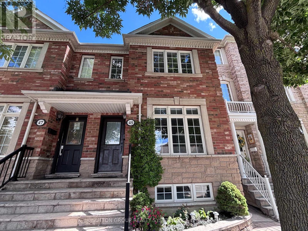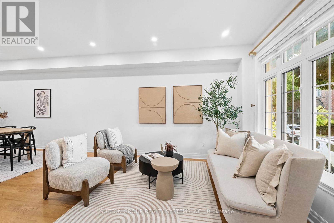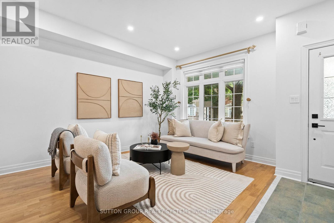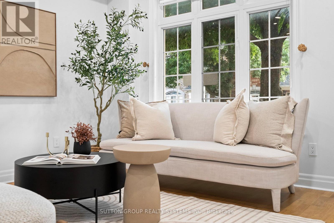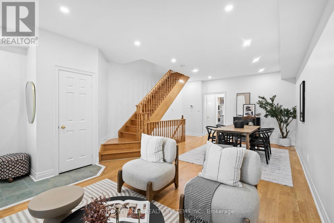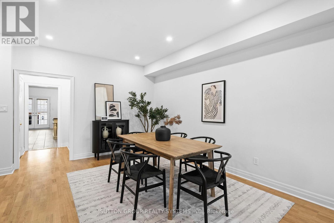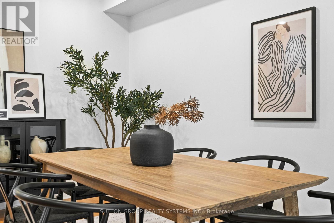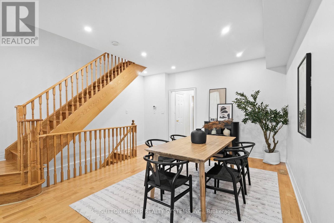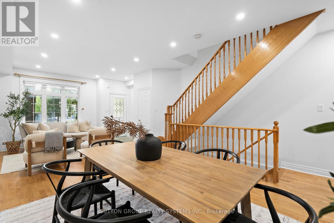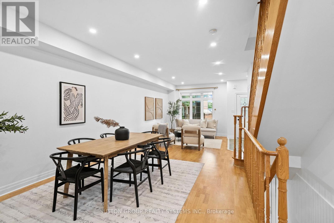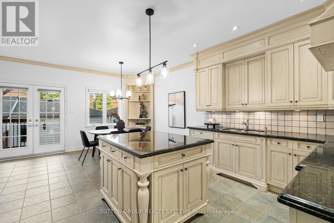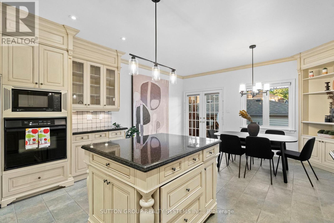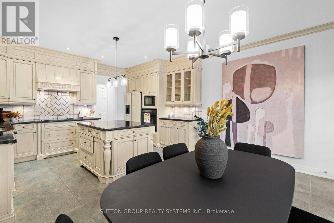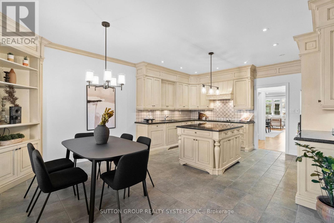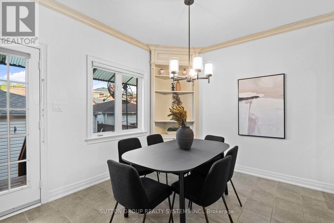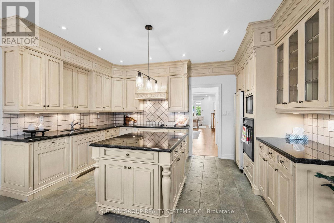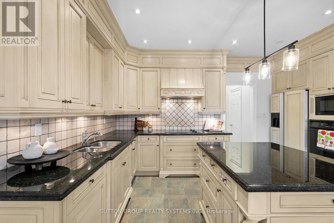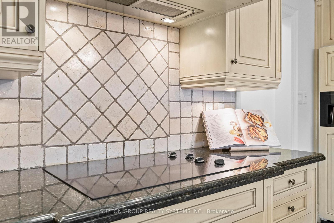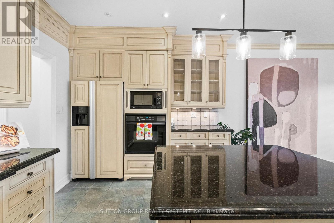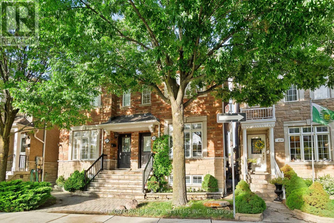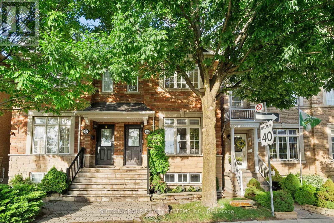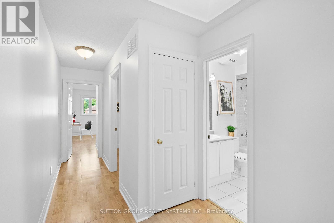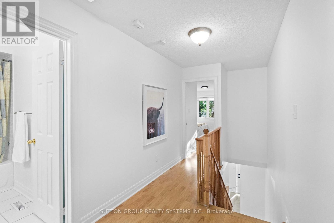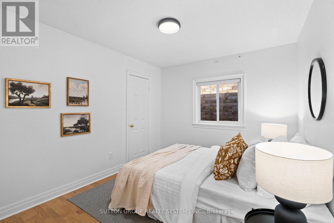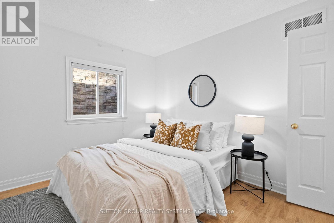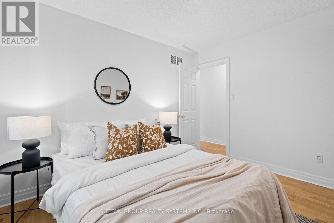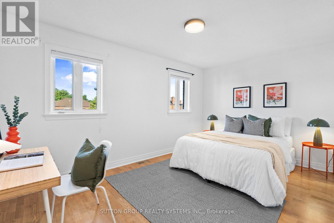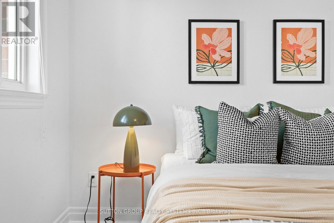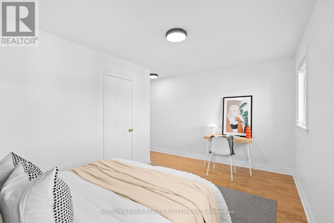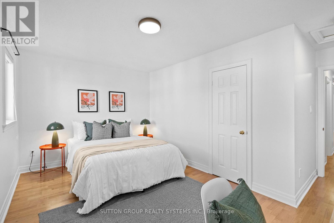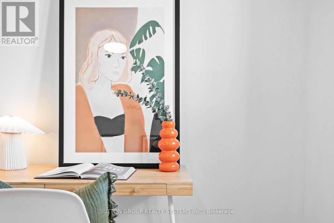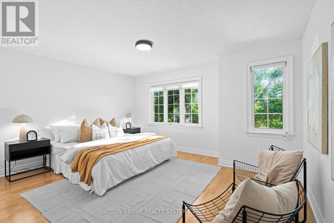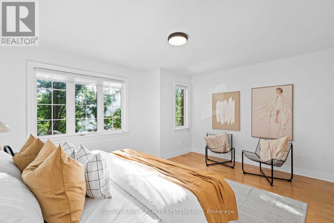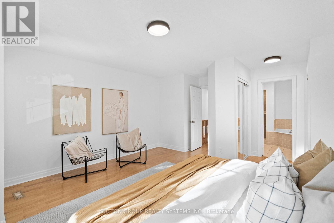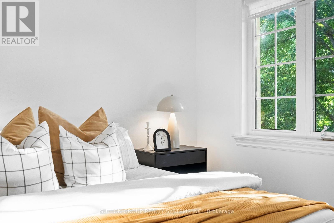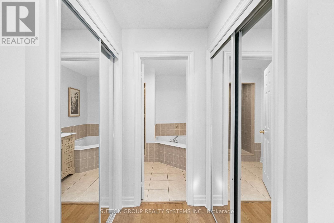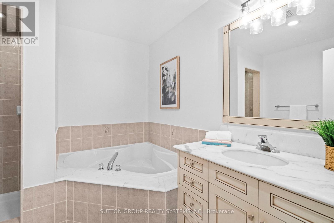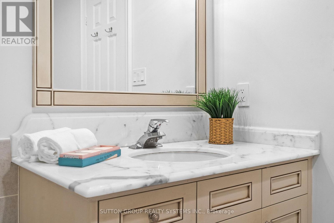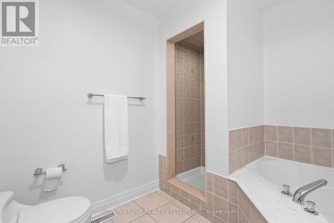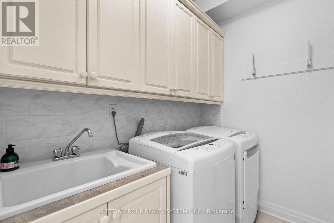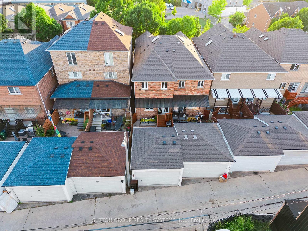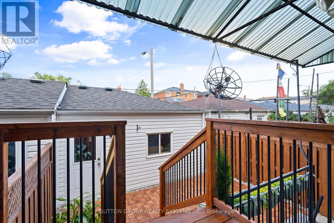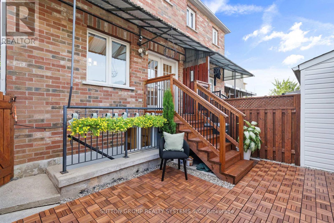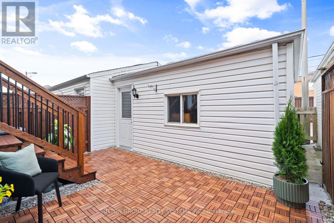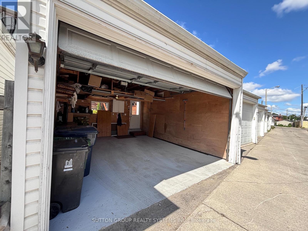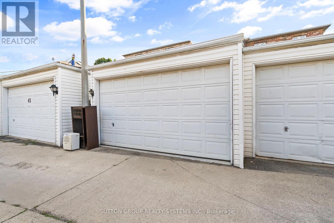45 Algarve Crescent Toronto, Ontario M6N 5E7
$3,900 Monthly
Welcome to This Beautiful Family Home! Pride of care and maintenance shows throughout this spacious detached home. Built with quality craftsmanship, it offers main floor with 9' ceilings, hardwood and ceramic flooring, and a convenient powder room. The upgraded kitchen features built-in appliances, granite countertops, a large centre island, and plenty of cabinet space - perfect for everyday living and entertaining.Upstairs, enjoy three bright bedrooms, including a primary with a 4-piece ensuite and a skylight that fills the space with natural light. Main floor laundry adds convenience, and a detached double car garage provides ample parking and storage.Situated in a quiet, family-friendly pocket of midtown Toronto - close to The Stockyards, The Junction, Corso Italia, and the upcoming GO station. Easy access to shops, cafes, parks, schools, and transit. Move-in ready and ideal for families or professionals seeking a comfortable home in a great location! (id:24801)
Property Details
| MLS® Number | W12482105 |
| Property Type | Single Family |
| Community Name | Weston-Pellam Park |
| Features | Lane, In Suite Laundry |
| Parking Space Total | 2 |
Building
| Bathroom Total | 3 |
| Bedrooms Above Ground | 3 |
| Bedrooms Total | 3 |
| Age | 16 To 30 Years |
| Basement Type | None |
| Construction Style Attachment | Semi-detached |
| Cooling Type | Central Air Conditioning |
| Exterior Finish | Brick |
| Flooring Type | Hardwood, Ceramic |
| Foundation Type | Concrete |
| Half Bath Total | 1 |
| Heating Fuel | Natural Gas |
| Heating Type | Forced Air |
| Stories Total | 2 |
| Size Interior | 1,500 - 2,000 Ft2 |
| Type | House |
| Utility Water | Municipal Water |
Parking
| Detached Garage | |
| Garage |
Land
| Acreage | No |
| Fence Type | Fenced Yard |
| Sewer | Sanitary Sewer |
| Size Depth | 99 Ft ,6 In |
| Size Frontage | 18 Ft ,2 In |
| Size Irregular | 18.2 X 99.5 Ft |
| Size Total Text | 18.2 X 99.5 Ft |
Rooms
| Level | Type | Length | Width | Dimensions |
|---|---|---|---|---|
| Second Level | Primary Bedroom | 4.6 m | 5.39 m | 4.6 m x 5.39 m |
| Second Level | Bedroom 2 | 4.61 m | 4.61 m | 4.61 m x 4.61 m |
| Second Level | Bedroom 3 | 2.95 m | 3.47 m | 2.95 m x 3.47 m |
| Main Level | Living Room | 3.98 m | 4.27 m | 3.98 m x 4.27 m |
| Main Level | Dining Room | 4.63 m | 4.21 m | 4.63 m x 4.21 m |
| Main Level | Kitchen | 3.23 m | 4.6 m | 3.23 m x 4.6 m |
| Main Level | Eating Area | 3.06 m | 4.6 m | 3.06 m x 4.6 m |
Contact Us
Contact us for more information
Tenzin Nordhen
Salesperson
(416) 762-4200
tenzinhomes.ca/
2186 Bloor St. West
Toronto, Ontario M6S 1N3
(416) 762-4200
(905) 848-5327
www.suttonrealty.com/


