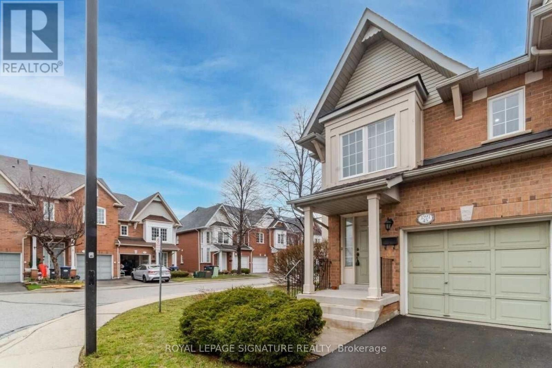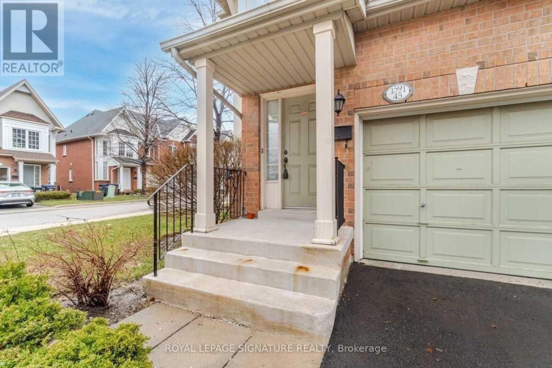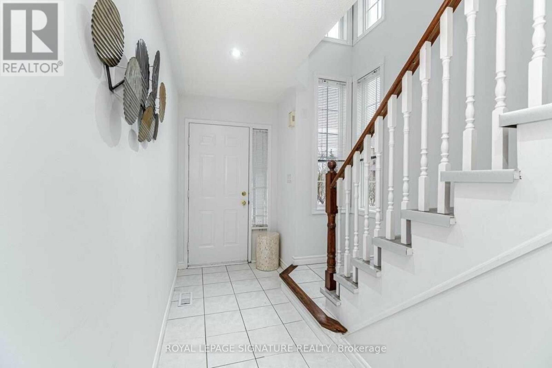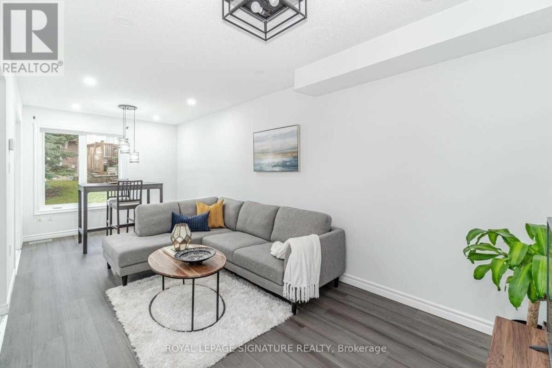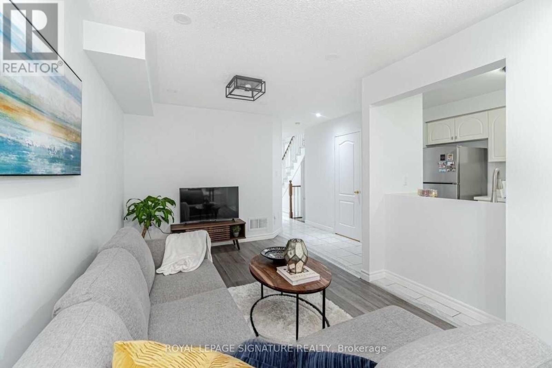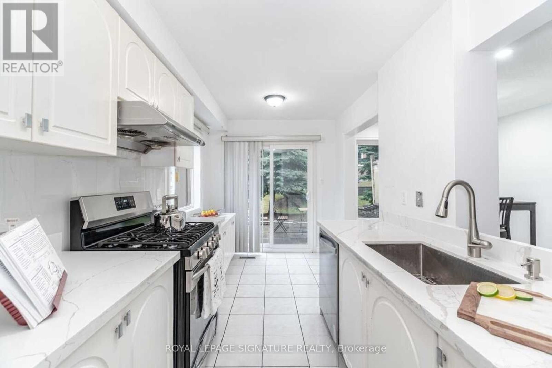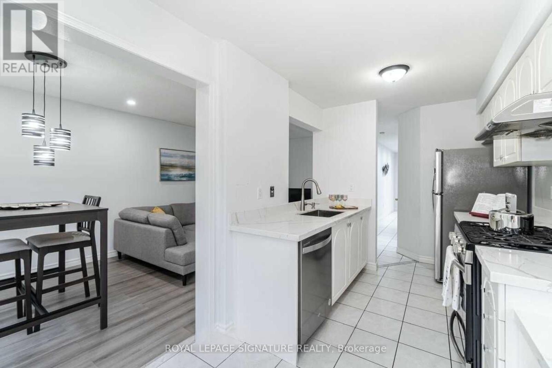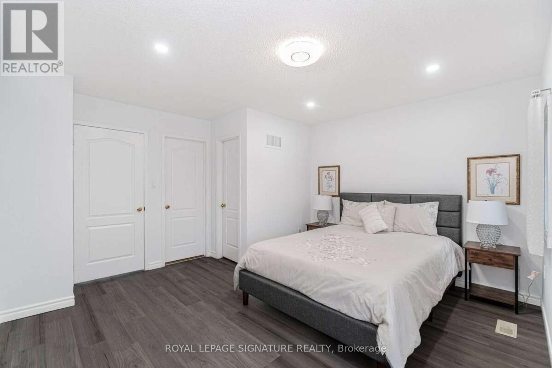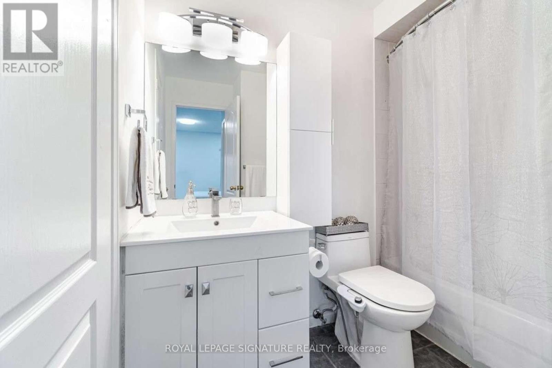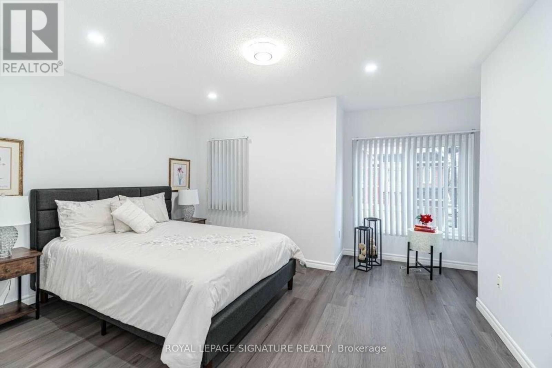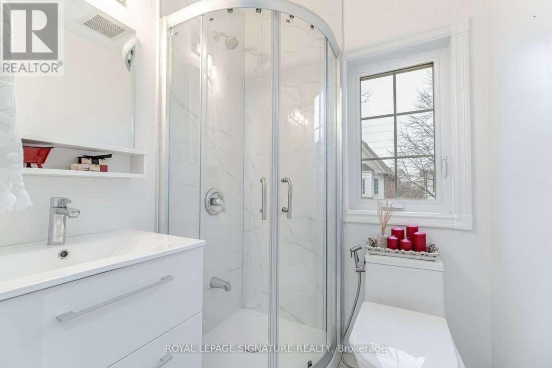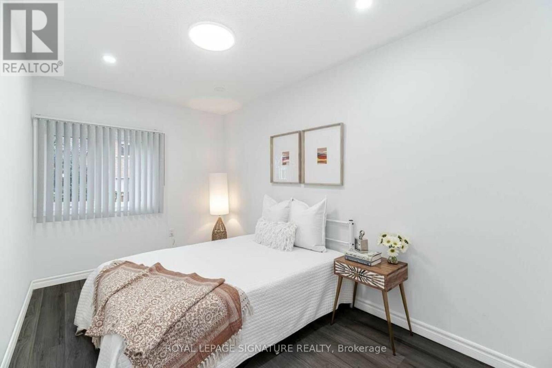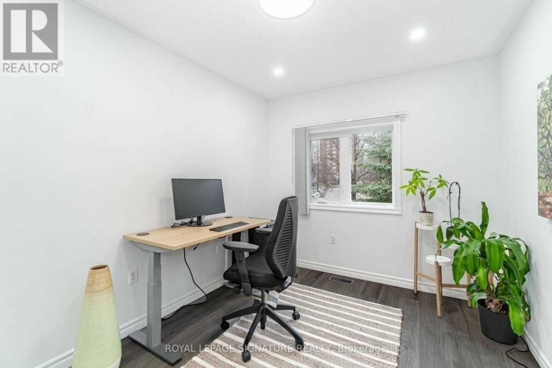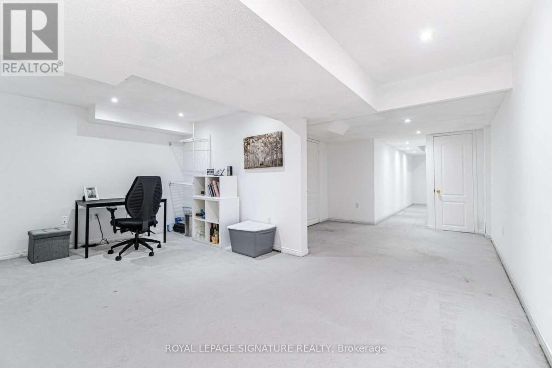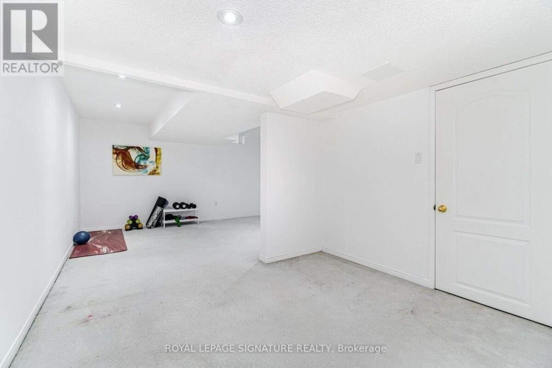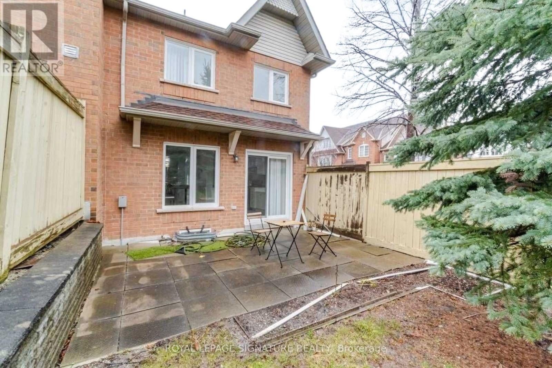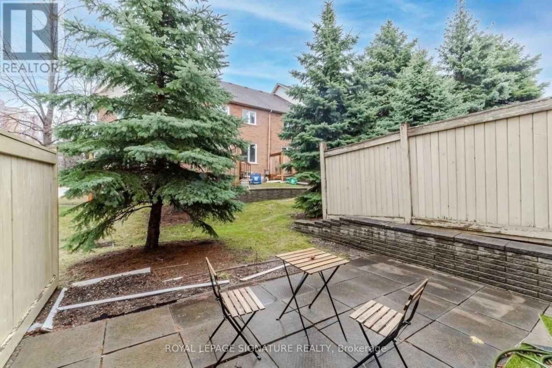45 - 1591 South Parade Court Mississauga, Ontario L5M 6G1
$3,199 Monthly
Welcome to this bright and inviting corner unit townhouse in the family friendly East Credit community. The home offers spacious bedrooms filled with natural light, along with a cozy breakfast area that walks out to a private backyard, perfect for morning coffee or weekend barbecues. Recent updates include stylish laminate flooring, pot lights, and refreshed bathrooms. The finished basement provides a comfortable recreation room, great for movie nights or family fun. Conveniently located near schools, parks, supermarkets, public transit, the GO Station, Square One, and major highways, this home has everything you need for comfortable everyday living. Book your showing today! (id:24801)
Property Details
| MLS® Number | W12429320 |
| Property Type | Single Family |
| Community Name | East Credit |
| Amenities Near By | Park, Public Transit, Schools |
| Community Features | Pet Restrictions, Community Centre, School Bus |
| Parking Space Total | 2 |
Building
| Bathroom Total | 3 |
| Bedrooms Above Ground | 3 |
| Bedrooms Total | 3 |
| Appliances | Dishwasher, Dryer, Oven, Washer, Refrigerator |
| Basement Development | Finished |
| Basement Type | N/a (finished) |
| Cooling Type | Central Air Conditioning |
| Exterior Finish | Brick |
| Fire Protection | Security Guard |
| Half Bath Total | 1 |
| Heating Fuel | Natural Gas |
| Heating Type | Forced Air |
| Stories Total | 2 |
| Size Interior | 1,200 - 1,399 Ft2 |
| Type | Row / Townhouse |
Parking
| Attached Garage | |
| Garage |
Land
| Acreage | No |
| Land Amenities | Park, Public Transit, Schools |
Rooms
| Level | Type | Length | Width | Dimensions |
|---|---|---|---|---|
| Second Level | Primary Bedroom | 3.99 m | 4.27 m | 3.99 m x 4.27 m |
| Second Level | Bedroom 2 | 3.99 m | 2.97 m | 3.99 m x 2.97 m |
| Second Level | Bedroom 3 | 3.42 m | 2.71 m | 3.42 m x 2.71 m |
| Basement | Recreational, Games Room | Measurements not available | ||
| Main Level | Living Room | 6.46 m | 3.04 m | 6.46 m x 3.04 m |
| Main Level | Dining Room | 6.46 m | 3.04 m | 6.46 m x 3.04 m |
| Main Level | Kitchen | 4.88 m | 2.5 m | 4.88 m x 2.5 m |
Contact Us
Contact us for more information
Stanley Bernardo
Broker
(416) 402-7925
www.repg.ca/
www.facebook.com/Bernardo-Real-Estate-Professional-Group-852032614919507/
201-30 Eglinton Ave West
Mississauga, Ontario L5R 3E7
(905) 568-2121
(905) 568-2588
Denis Mishtii
Salesperson
201-30 Eglinton Ave West
Mississauga, Ontario L5R 3E7
(905) 568-2121
(905) 568-2588


