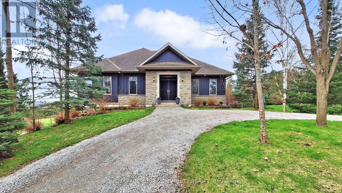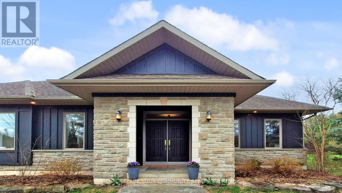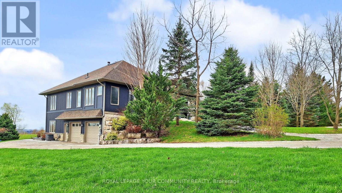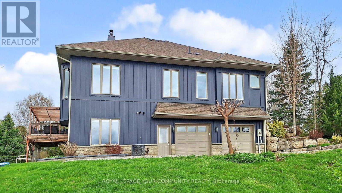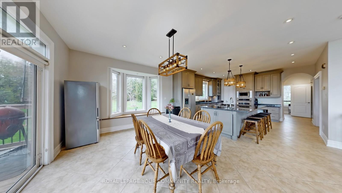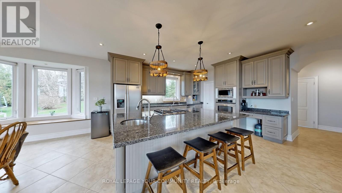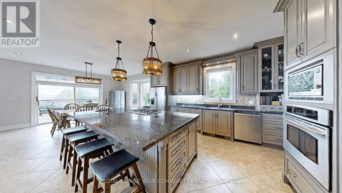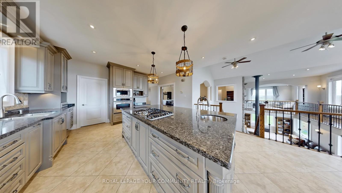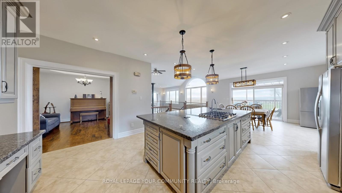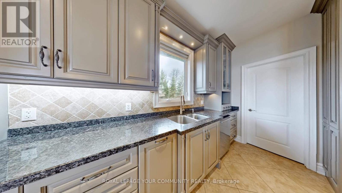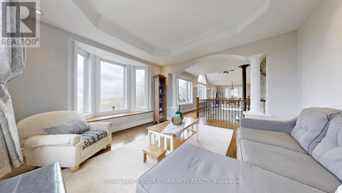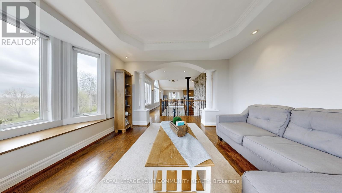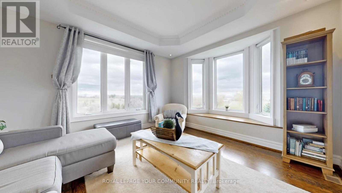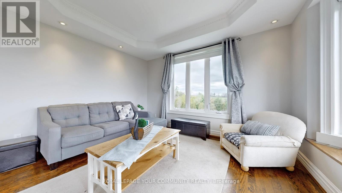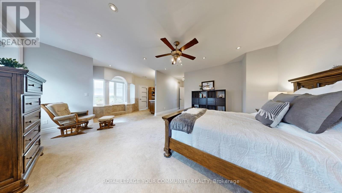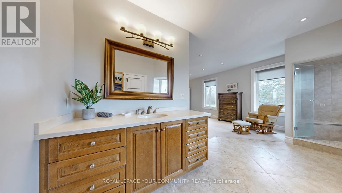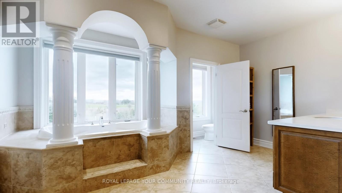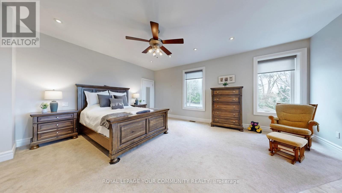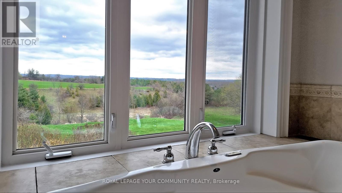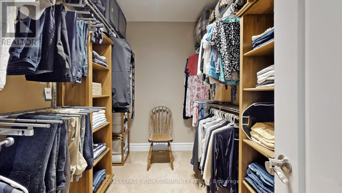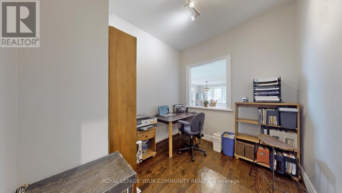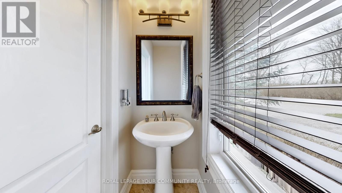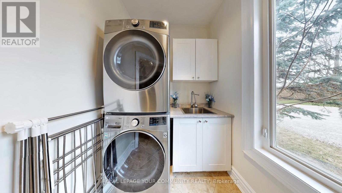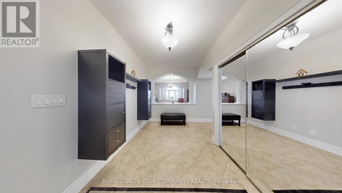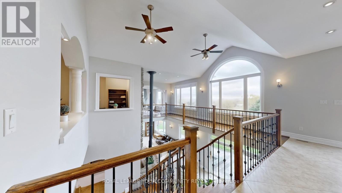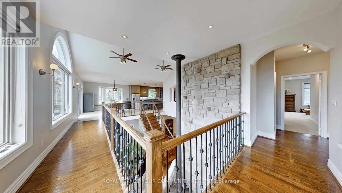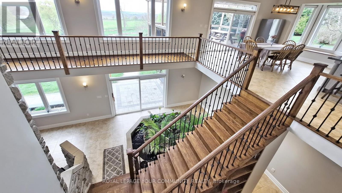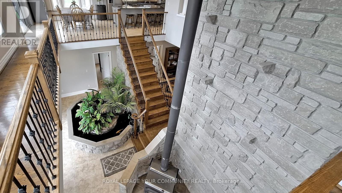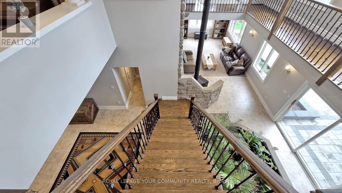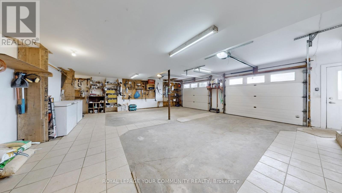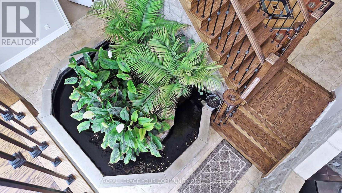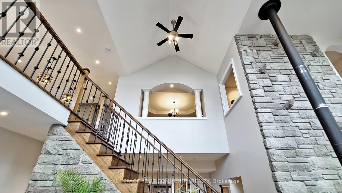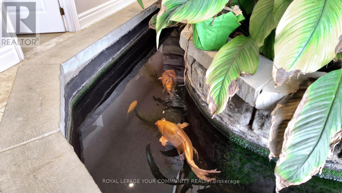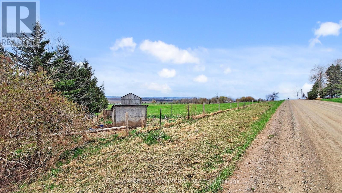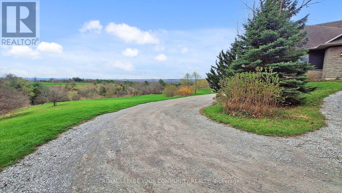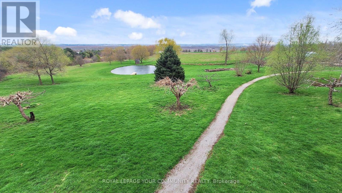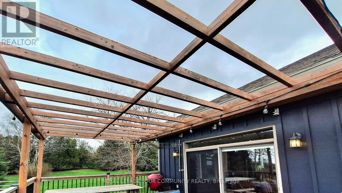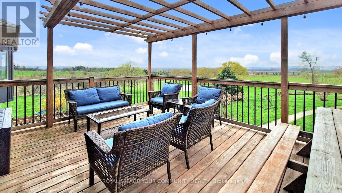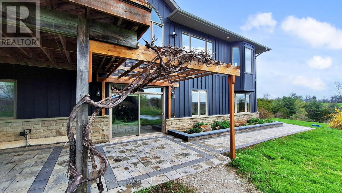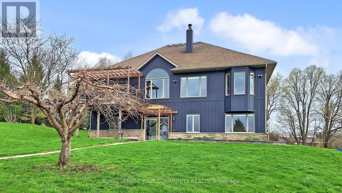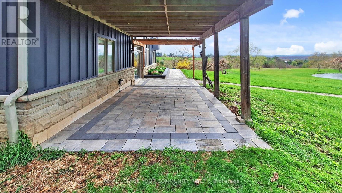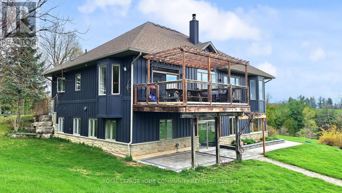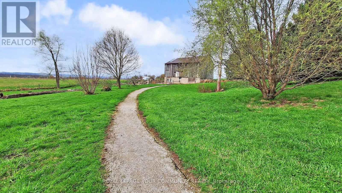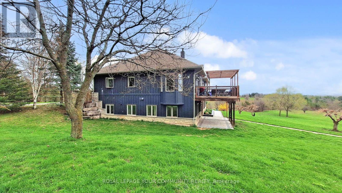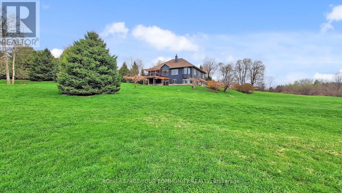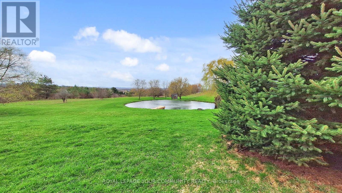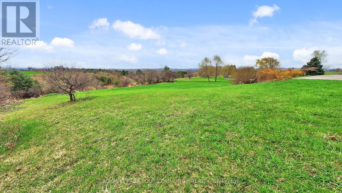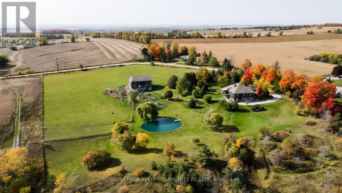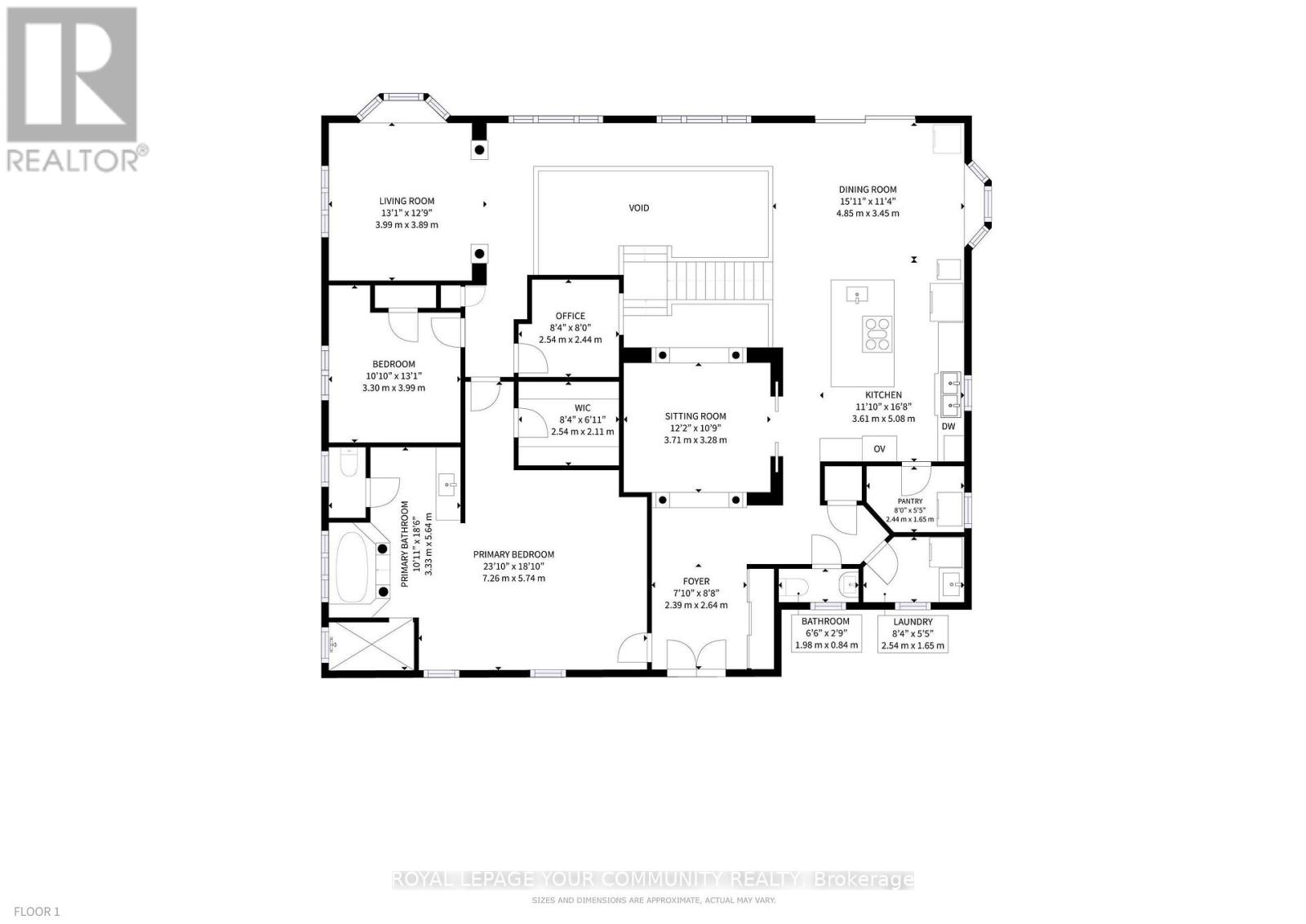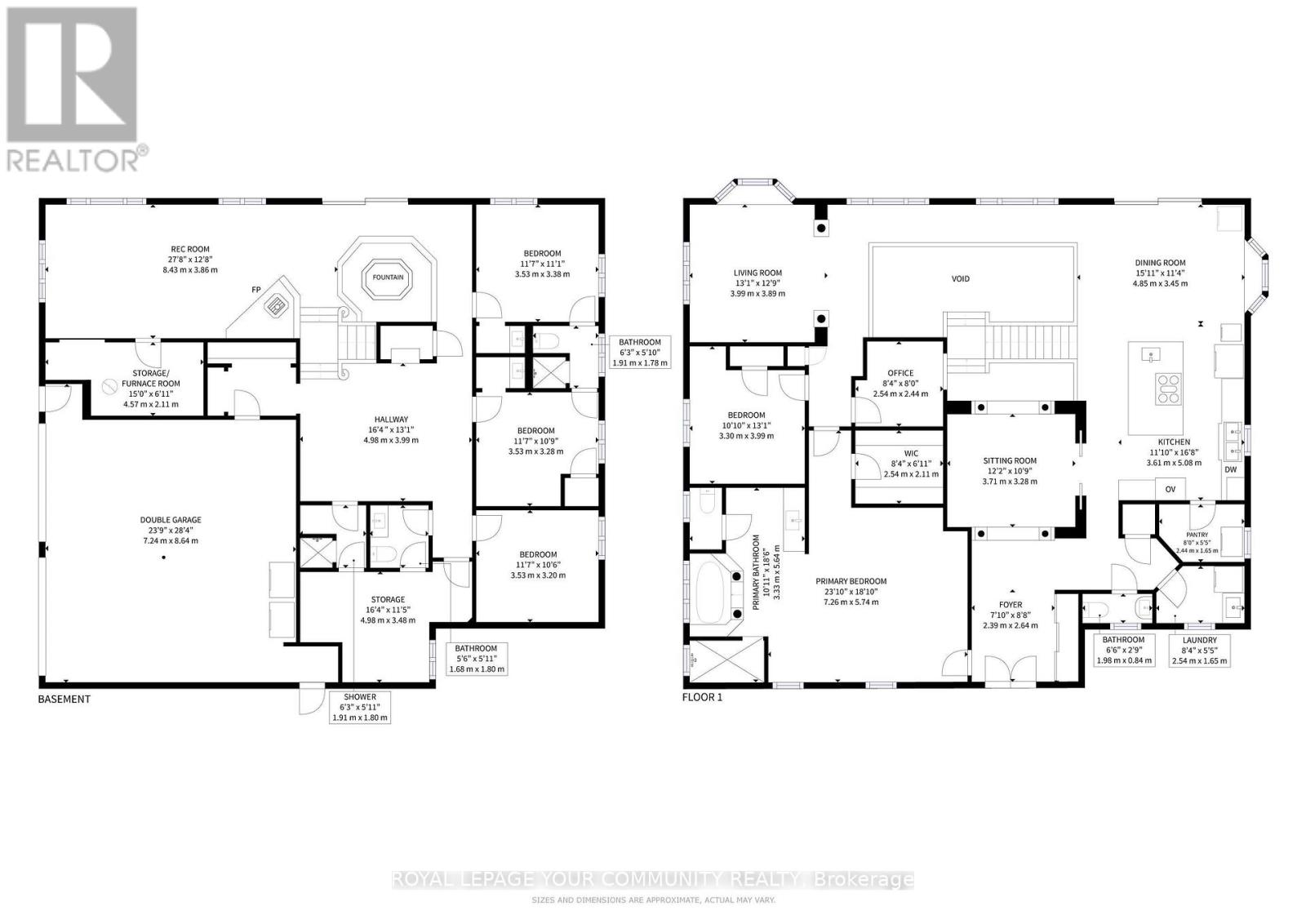4499 Sideroad 15 Side Road New Tecumseth, Ontario L0L 1L0
$2,099,000
VIEWS, VIEWS, VIEWS! Enjoy the sweeping panorama at every turn inside this stately home built on a one-of-a-kind property. SUMMER, WINTER, SPRING, or FALL. No season disappoints! This 25-acre property offers the perfect blend of space, serenity, luxury, and nearby amenities. Pasture your animals on this quiet, countryside hobby farm; be in town in less than 15 minutes. The back pasture is rented out to a farmer, offering both income and property tax savings. Win-win! Step inside to find soaring ceilings and an abundance of light in an open concept layout. The gourmet kitchen with its custom cabinetry, built-in appliances, and large granite island stands ready for quiet mornings or grand gatherings. The primary suite is a private oasis with a spa-like en-suite bath and beautiful vistas that soothe the soul. This is more than a home; it's a legacy, a place where luxury lives in dialogue with nature, and every sunrise feels like a private masterpiece. (id:24801)
Property Details
| MLS® Number | N12384174 |
| Property Type | Single Family |
| Community Name | Rural New Tecumseth |
| Amenities Near By | Place Of Worship |
| Community Features | Fishing |
| Equipment Type | Water Heater, Propane Tank |
| Features | Wooded Area, Ravine |
| Parking Space Total | 24 |
| Rental Equipment Type | Water Heater, Propane Tank |
| Structure | Porch, Barn |
| View Type | View Of Water, Valley View |
Building
| Bathroom Total | 4 |
| Bedrooms Above Ground | 5 |
| Bedrooms Below Ground | 1 |
| Bedrooms Total | 6 |
| Amenities | Canopy, Fireplace(s) |
| Appliances | Garage Door Opener Remote(s), Oven - Built-in, Range, Central Vacuum, Freezer, Garage Door Opener, Window Coverings, Refrigerator |
| Architectural Style | Raised Bungalow |
| Basement Development | Finished |
| Basement Features | Walk Out |
| Basement Type | Partial (finished) |
| Construction Style Attachment | Detached |
| Cooling Type | Central Air Conditioning |
| Exterior Finish | Hardboard, Stone |
| Fireplace Present | Yes |
| Fireplace Total | 1 |
| Fireplace Type | Free Standing Metal,woodstove |
| Flooring Type | Porcelain Tile, Carpeted, Hardwood |
| Foundation Type | Poured Concrete |
| Half Bath Total | 1 |
| Heating Fuel | Propane |
| Heating Type | Forced Air |
| Stories Total | 1 |
| Size Interior | 3,500 - 5,000 Ft2 |
| Type | House |
Parking
| Garage |
Land
| Acreage | No |
| Fence Type | Partially Fenced |
| Land Amenities | Place Of Worship |
| Landscape Features | Landscaped |
| Sewer | Septic System |
| Size Depth | 1110 Ft |
| Size Frontage | 25 Ft |
| Size Irregular | 25 X 1110 Ft |
| Size Total Text | 25 X 1110 Ft |
| Surface Water | Lake/pond |
Rooms
| Level | Type | Length | Width | Dimensions |
|---|---|---|---|---|
| Lower Level | Great Room | 8.43 m | 3.86 m | 8.43 m x 3.86 m |
| Lower Level | Library | 4.98 m | 3.99 m | 4.98 m x 3.99 m |
| Lower Level | Bedroom 3 | 3.53 m | 3.88 m | 3.53 m x 3.88 m |
| Lower Level | Bedroom 4 | 3.53 m | 3.28 m | 3.53 m x 3.28 m |
| Lower Level | Bedroom 5 | 3.53 m | 3.2 m | 3.53 m x 3.2 m |
| Lower Level | Bedroom | 4.98 m | 3.48 m | 4.98 m x 3.48 m |
| Main Level | Sitting Room | 3.71 m | 3.28 m | 3.71 m x 3.28 m |
| Main Level | Kitchen | 3.61 m | 5.08 m | 3.61 m x 5.08 m |
| Main Level | Dining Room | 4.85 m | 3.45 m | 4.85 m x 3.45 m |
| Main Level | Pantry | 2.44 m | 1.65 m | 2.44 m x 1.65 m |
| Main Level | Living Room | 3.89 m | 3.99 m | 3.89 m x 3.99 m |
| Main Level | Primary Bedroom | 7.26 m | 5.74 m | 7.26 m x 5.74 m |
| Main Level | Bedroom 2 | 3.3 m | 3.99 m | 3.3 m x 3.99 m |
| Main Level | Laundry Room | 2.54 m | 1.65 m | 2.54 m x 1.65 m |
| Main Level | Office | 2.54 m | 2.44 m | 2.54 m x 2.44 m |
| Main Level | Foyer | 2.39 m | 2.64 m | 2.39 m x 2.64 m |
Contact Us
Contact us for more information
Patrick Alexander
Salesperson
8854 Yonge Street
Richmond Hill, Ontario L4C 0T4
(905) 731-2000
(905) 886-7556


