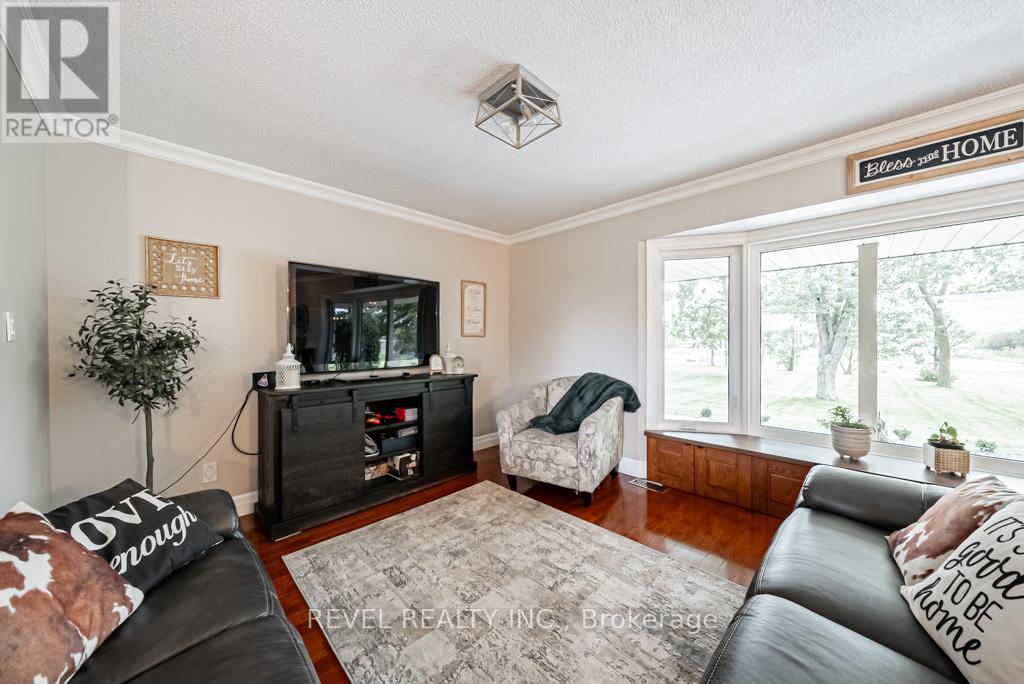4487 Henderson Road Milton, Ontario L9E 0K2
$2,950,000
Stunning 3.2 acre lot on Henderson Road with a beautiful split-level family home. Features an inground pool, pool shed, and stylish patio. Open-concept living with hardwood floors and granite kitchen surfaces. Enjoy privacy and panoramic views. The 30' x 50' barn has separate water and electrical connections and a convertible overhead door. Perfect for equestrian enthusiasts. Minutes from the 407 and close to Oakville, Burlington, Mississauga, and Toronto Pearson Airport. Country living at its finest, just minutes to all the major amenities. (id:24801)
Property Details
| MLS® Number | W11928414 |
| Property Type | Single Family |
| Community Name | Trafalgar |
| EquipmentType | Propane Tank |
| Features | Wooded Area, Partially Cleared |
| ParkingSpaceTotal | 12 |
| PoolType | Inground Pool |
| RentalEquipmentType | Propane Tank |
| Structure | Patio(s), Barn, Workshop |
Building
| BathroomTotal | 3 |
| BedroomsAboveGround | 3 |
| BedroomsBelowGround | 1 |
| BedroomsTotal | 4 |
| Amenities | Fireplace(s) |
| Appliances | Central Vacuum, Water Heater |
| BasementDevelopment | Finished |
| BasementType | Full (finished) |
| ConstructionStyleAttachment | Detached |
| ConstructionStyleSplitLevel | Sidesplit |
| CoolingType | Central Air Conditioning |
| ExteriorFinish | Brick |
| FireplacePresent | Yes |
| FireplaceTotal | 1 |
| FlooringType | Hardwood |
| FoundationType | Block |
| HalfBathTotal | 1 |
| HeatingFuel | Propane |
| HeatingType | Forced Air |
| SizeInterior | 1499.9875 - 1999.983 Sqft |
| Type | House |
Parking
| Attached Garage |
Land
| Acreage | Yes |
| LandscapeFeatures | Landscaped |
| Sewer | Septic System |
| SizeDepth | 633 Ft |
| SizeFrontage | 161 Ft ,6 In |
| SizeIrregular | 161.5 X 633 Ft ; Being Approx 3.19 Acres |
| SizeTotalText | 161.5 X 633 Ft ; Being Approx 3.19 Acres|2 - 4.99 Acres |
| ZoningDescription | A1- Fse (future Strategic Employment) |
Rooms
| Level | Type | Length | Width | Dimensions |
|---|---|---|---|---|
| Second Level | Primary Bedroom | 4.2 m | 4.18 m | 4.2 m x 4.18 m |
| Second Level | Bedroom 2 | 4.08 m | 3.08 m | 4.08 m x 3.08 m |
| Second Level | Bedroom 3 | 3.23 m | 3.02 m | 3.23 m x 3.02 m |
| Basement | Recreational, Games Room | 7.92 m | 3.14 m | 7.92 m x 3.14 m |
| Lower Level | Family Room | 6.96 m | 4.8 m | 6.96 m x 4.8 m |
| Lower Level | Bedroom 4 | 4.1 m | 4.06 m | 4.1 m x 4.06 m |
| Ground Level | Dining Room | 3.43 m | 2.82 m | 3.43 m x 2.82 m |
| Ground Level | Kitchen | 6.8 m | 2.97 m | 6.8 m x 2.97 m |
Utilities
| Wireless | Available |
https://www.realtor.ca/real-estate/27813861/4487-henderson-road-milton-trafalgar-trafalgar
Interested?
Contact us for more information
Ryan Francis Haydar
Salesperson
4170 Fairview St Unit 2a
Burlington, Ontario L7L 0G7
Alyson Brooke Haydar
Salesperson
42 Main St. S. #8
Campbellville, Ontario L0P 1B0











































