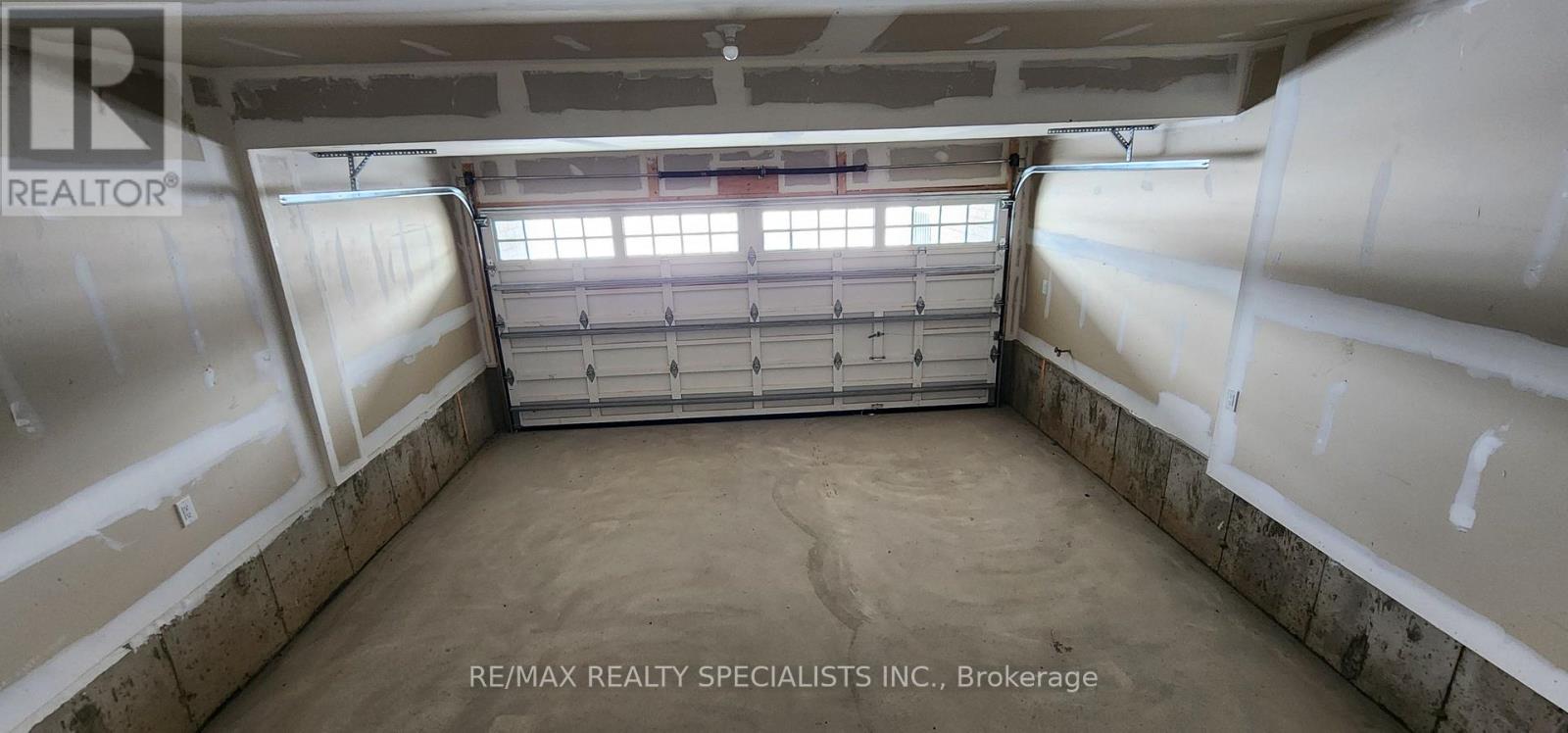447 Black Cherry Crescent Shelburne, Ontario L9V 1Y3
$3,199 Monthly
Experience luxury living in this beautifully crafted 4-bedroom detached home. Approximately 3,096 sq. ft. of elegant design, this property includes. Main Floor Guest Suite: Complete with a private 3-piece ensuite. Loft Space on 2nd Floor: Perfect for additional living or workspace. High-End Finishes Throughout. Double front door entry. Upgraded hardwood flooring and oak staircase. 9' ceilings on the main floor. Chefs kitchen with upgraded stainless steel appliances, quartz countertops, porcelain flooring, a center island, and a pantry. Gas fireplace in the open-concept living area. Convenience: Spacious 2nd-floor laundry room. Family-Friendly Layout: Open-concept floor plan with a large kitchen and breakfast area, perfect for entertaining. Located in one of Shelburnes newest and most sought-after neighborhoods, this home is just steps away from great amenities, including retail stores, coffee shops, shopping, LCBO, and more. Dont miss the opportunity to rent this exquisite home! **** EXTRAS **** New Kitchen Aid Stainless Steel Fridge, Stove and Dishwasher. Front Loading Whirlpool washer and dryer. Master Ensuite with under mount sink and a Glass shower. (id:24801)
Property Details
| MLS® Number | X11935830 |
| Property Type | Single Family |
| Community Name | Shelburne |
| Amenities Near By | Park |
| Features | Irregular Lot Size, Ravine, Conservation/green Belt, Sump Pump |
| Parking Space Total | 4 |
| View Type | View |
Building
| Bathroom Total | 4 |
| Bedrooms Above Ground | 4 |
| Bedrooms Below Ground | 1 |
| Bedrooms Total | 5 |
| Appliances | Water Heater |
| Basement Development | Unfinished |
| Basement Type | Full (unfinished) |
| Construction Style Attachment | Detached |
| Exterior Finish | Brick, Shingles |
| Flooring Type | Porcelain Tile, Ceramic, Hardwood, Carpeted |
| Foundation Type | Concrete |
| Half Bath Total | 1 |
| Heating Fuel | Natural Gas |
| Heating Type | Forced Air |
| Stories Total | 3 |
| Size Interior | 3,000 - 3,500 Ft2 |
| Type | House |
| Utility Water | Municipal Water |
Parking
| Garage |
Land
| Acreage | No |
| Land Amenities | Park |
| Sewer | Sanitary Sewer |
| Size Depth | 109 Ft ,10 In |
| Size Frontage | 40 Ft ,1 In |
| Size Irregular | 40.1 X 109.9 Ft |
| Size Total Text | 40.1 X 109.9 Ft|under 1/2 Acre |
| Surface Water | Lake/pond |
Rooms
| Level | Type | Length | Width | Dimensions |
|---|---|---|---|---|
| Second Level | Laundry Room | 2.48 m | 1.83 m | 2.48 m x 1.83 m |
| Second Level | Bedroom 4 | 3.69 m | 3.33 m | 3.69 m x 3.33 m |
| Second Level | Loft | 4.12 m | 3.23 m | 4.12 m x 3.23 m |
| Main Level | Kitchen | 4.85 m | 3.48 m | 4.85 m x 3.48 m |
| Main Level | Eating Area | 3.84 m | 3.09 m | 3.84 m x 3.09 m |
| Main Level | Family Room | 5.19 m | 3.65 m | 5.19 m x 3.65 m |
| Main Level | Dining Room | 4.8 m | 4.35 m | 4.8 m x 4.35 m |
| Main Level | Bedroom | 3 m | 2.77 m | 3 m x 2.77 m |
| Upper Level | Primary Bedroom | 5.47 m | 3.67 m | 5.47 m x 3.67 m |
| Upper Level | Bedroom 2 | 3.64 m | 3.03 m | 3.64 m x 3.03 m |
| Upper Level | Bedroom 3 | 4.71 m | 3.12 m | 4.71 m x 3.12 m |
Utilities
| Cable | Installed |
| Sewer | Installed |
https://www.realtor.ca/real-estate/27830790/447-black-cherry-crescent-shelburne-shelburne
Contact Us
Contact us for more information
Sandeep Takhar
Salesperson
16069 Airport Road Unit 1b
Caledon East, Ontario L7C 1G4
(905) 584-2727
(905) 584-5065
























