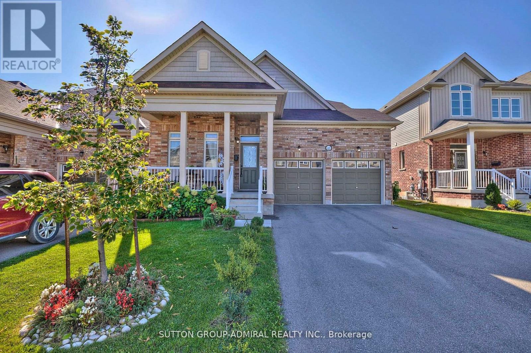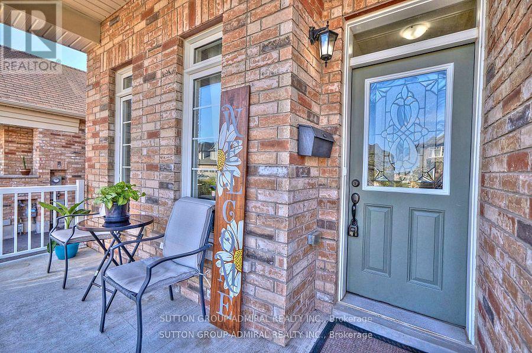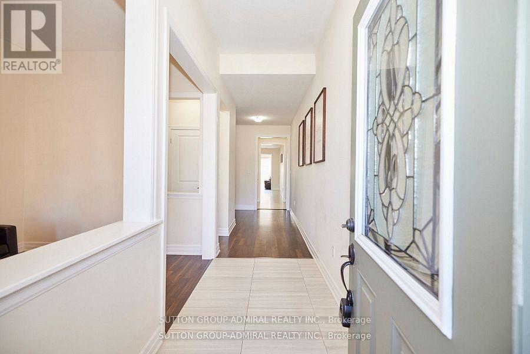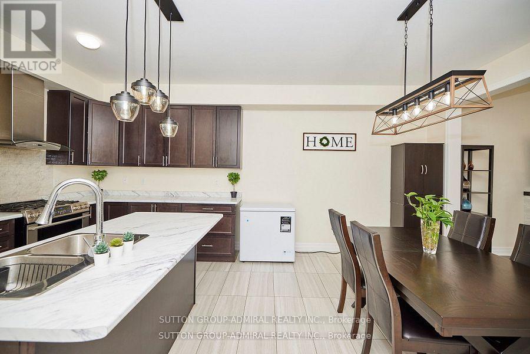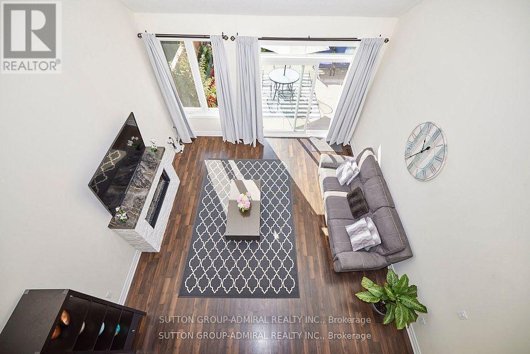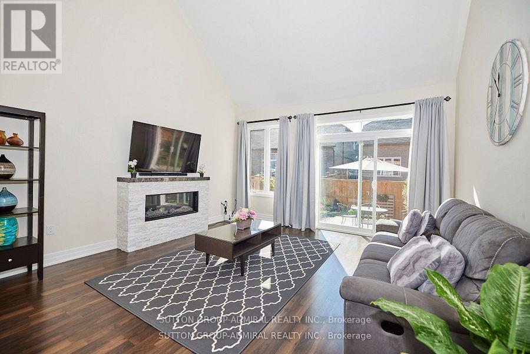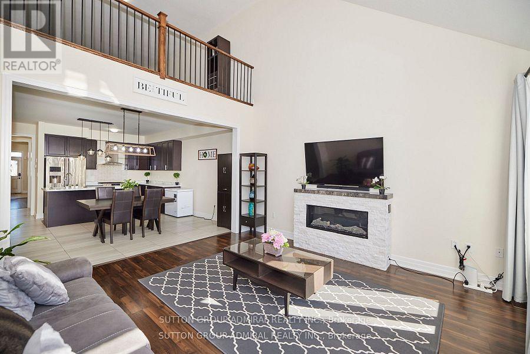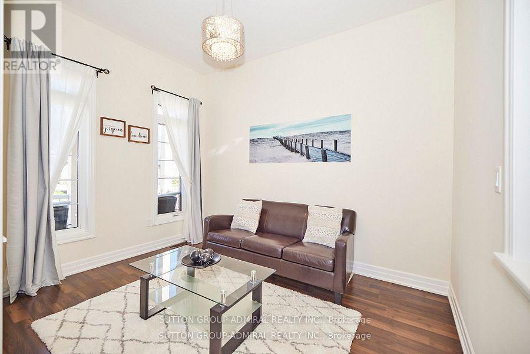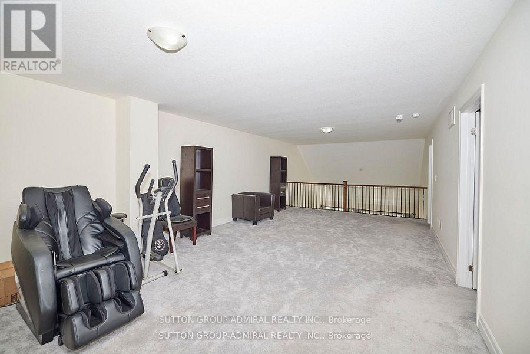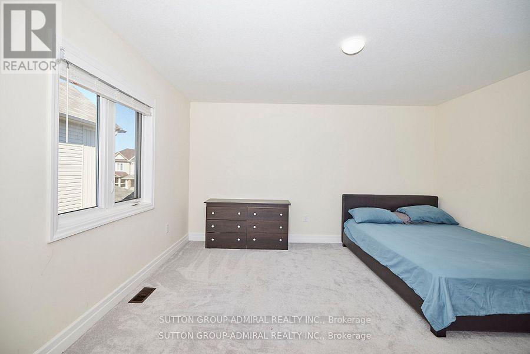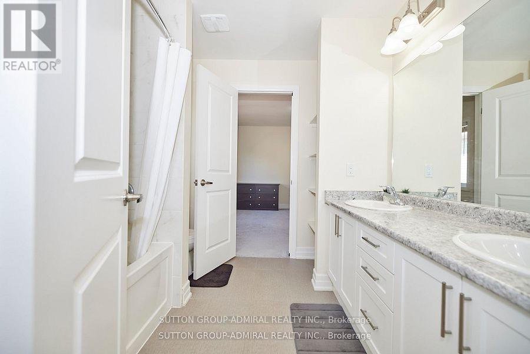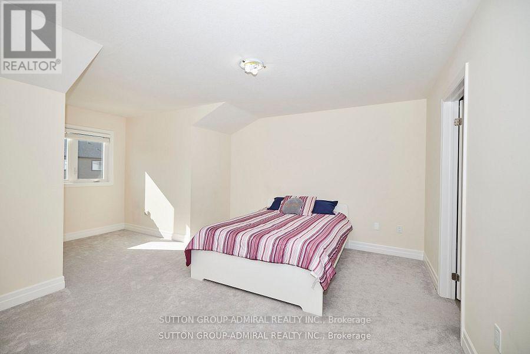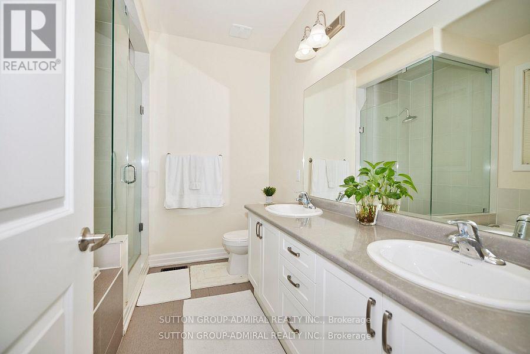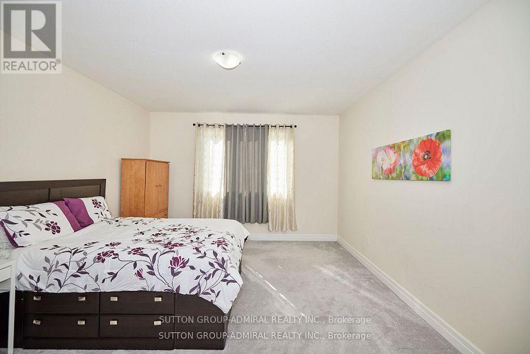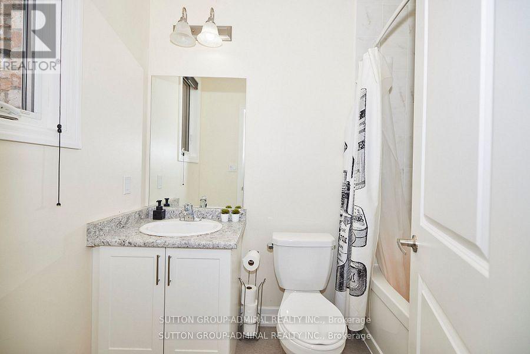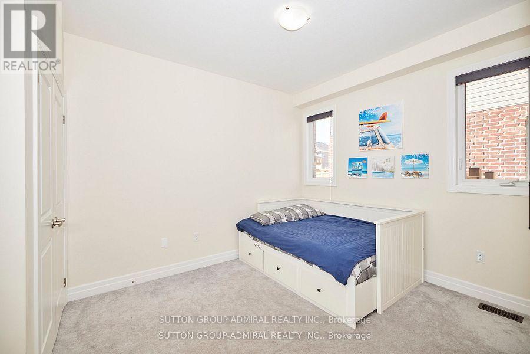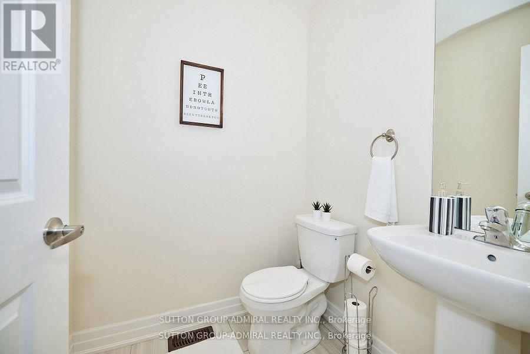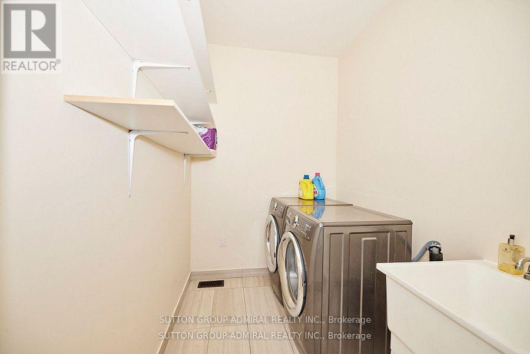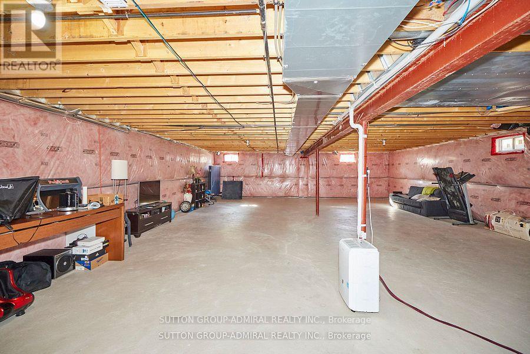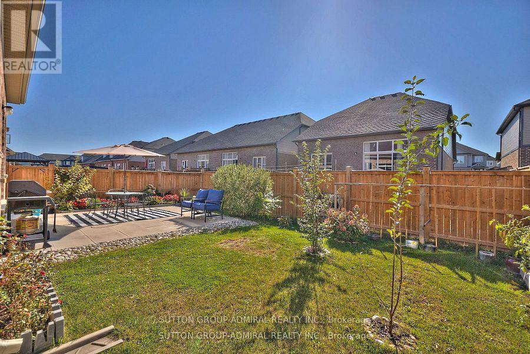4460 Eclipse Way Niagara Falls, Ontario L2G 0X4
4 Bedroom
4 Bathroom
2,500 - 3,000 ft2
Fireplace
Central Air Conditioning
Forced Air
Landscaped
$3,000 Monthly
Absolutely A Show Stopper! This Huge (2,897 Sqft) 4 bedroom and 4 full bathroom for each bedroom Home Has All The Spaces You Need Whether Inside Or Out. Stunning High Ceiling, Open Concept Layout, Spacious Family Room & A Great Room W/ Lots Of Natural Light Leading To A Beautiful Backyard. Spent Thousands In Upgrades With The Massive Loft Overlooking The Great Room W/ 2 Oversize Rms. Park 6 Vehicles Or Your Boat W/ The Deep Private Driveway W/ No Sidewalk. Lastly, Massive Unfinished Bsmt Ready For Your (id:24801)
Property Details
| MLS® Number | X12349360 |
| Property Type | Single Family |
| Community Name | 224 - Lyons Creek |
| Features | Lighting |
| Parking Space Total | 6 |
| Structure | Patio(s) |
Building
| Bathroom Total | 4 |
| Bedrooms Above Ground | 4 |
| Bedrooms Total | 4 |
| Appliances | Water Heater |
| Basement Type | Full |
| Construction Style Attachment | Semi-detached |
| Cooling Type | Central Air Conditioning |
| Exterior Finish | Brick |
| Fireplace Present | Yes |
| Flooring Type | Tile |
| Foundation Type | Concrete |
| Half Bath Total | 1 |
| Heating Fuel | Natural Gas |
| Heating Type | Forced Air |
| Stories Total | 2 |
| Size Interior | 2,500 - 3,000 Ft2 |
| Type | House |
| Utility Water | Municipal Water |
Parking
| Attached Garage | |
| Garage |
Land
| Acreage | No |
| Landscape Features | Landscaped |
| Sewer | Sanitary Sewer |
| Size Depth | 108 Ft |
| Size Frontage | 41 Ft |
| Size Irregular | 41 X 108 Ft |
| Size Total Text | 41 X 108 Ft |
Rooms
| Level | Type | Length | Width | Dimensions |
|---|---|---|---|---|
| Second Level | Loft | 10.16 m | 4.44 m | 10.16 m x 4.44 m |
| Second Level | Bedroom 3 | 5.64 m | 4.27 m | 5.64 m x 4.27 m |
| Second Level | Bedroom 4 | 4.32 m | 3.81 m | 4.32 m x 3.81 m |
| Ground Level | Kitchen | 5.6 m | 2.3 m | 5.6 m x 2.3 m |
| Ground Level | Dining Room | 5.6 m | 2.3 m | 5.6 m x 2.3 m |
| Ground Level | Great Room | 4.95 m | 4.5 m | 4.95 m x 4.5 m |
| Ground Level | Family Room | 3.68 m | 3 m | 3.68 m x 3 m |
| Ground Level | Primary Bedroom | 5.59 m | 4.11 m | 5.59 m x 4.11 m |
| Ground Level | Bedroom 2 | 4.06 m | 3.05 m | 4.06 m x 3.05 m |
Contact Us
Contact us for more information
Nisim Dudelzak
Salesperson
www.nisimdudelzak.com/
Sutton Group-Admiral Realty Inc.
1881 Steeles Ave. W.
Toronto, Ontario M3H 5Y4
1881 Steeles Ave. W.
Toronto, Ontario M3H 5Y4
(416) 739-7200
(416) 739-9367
www.suttongroupadmiral.com/


