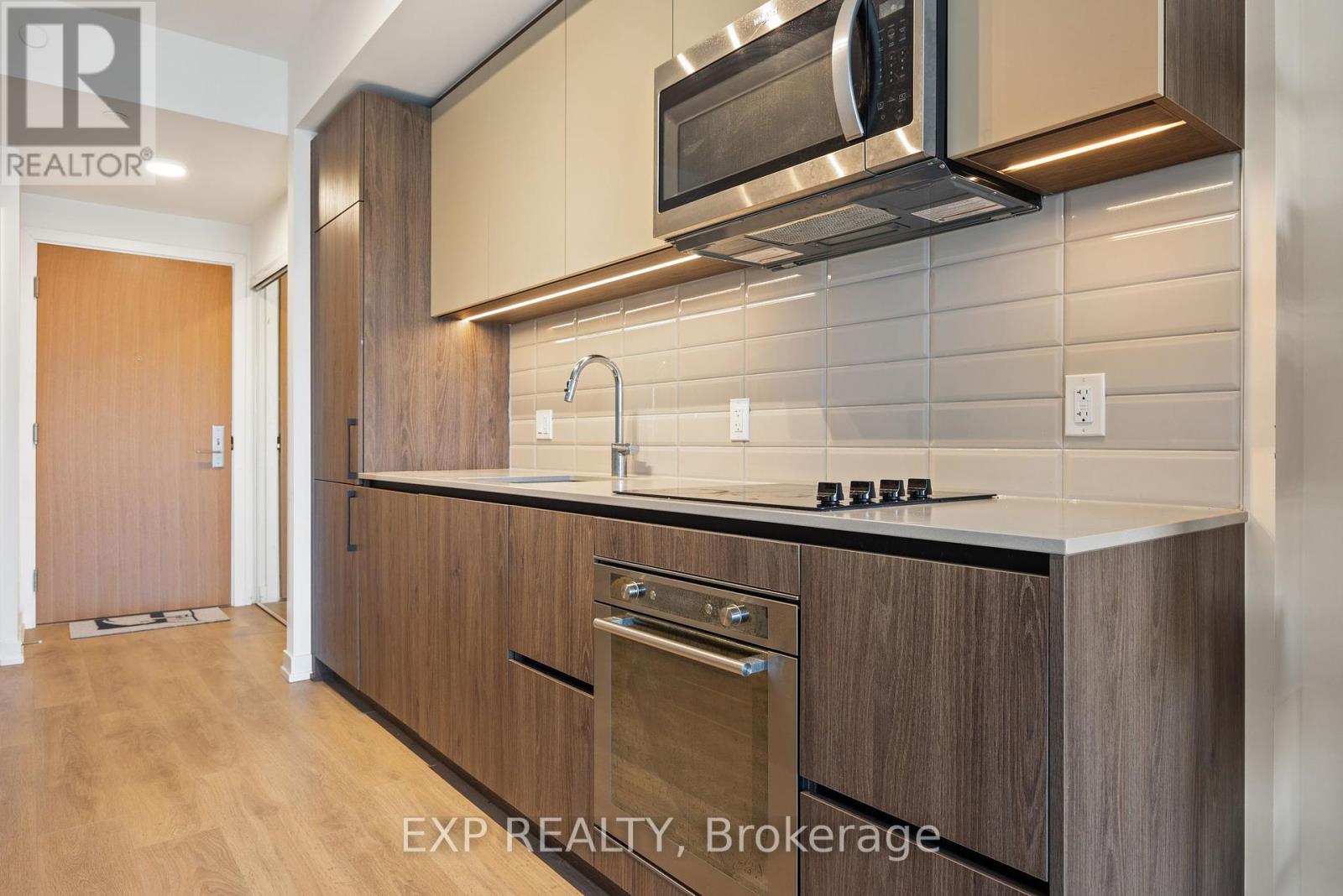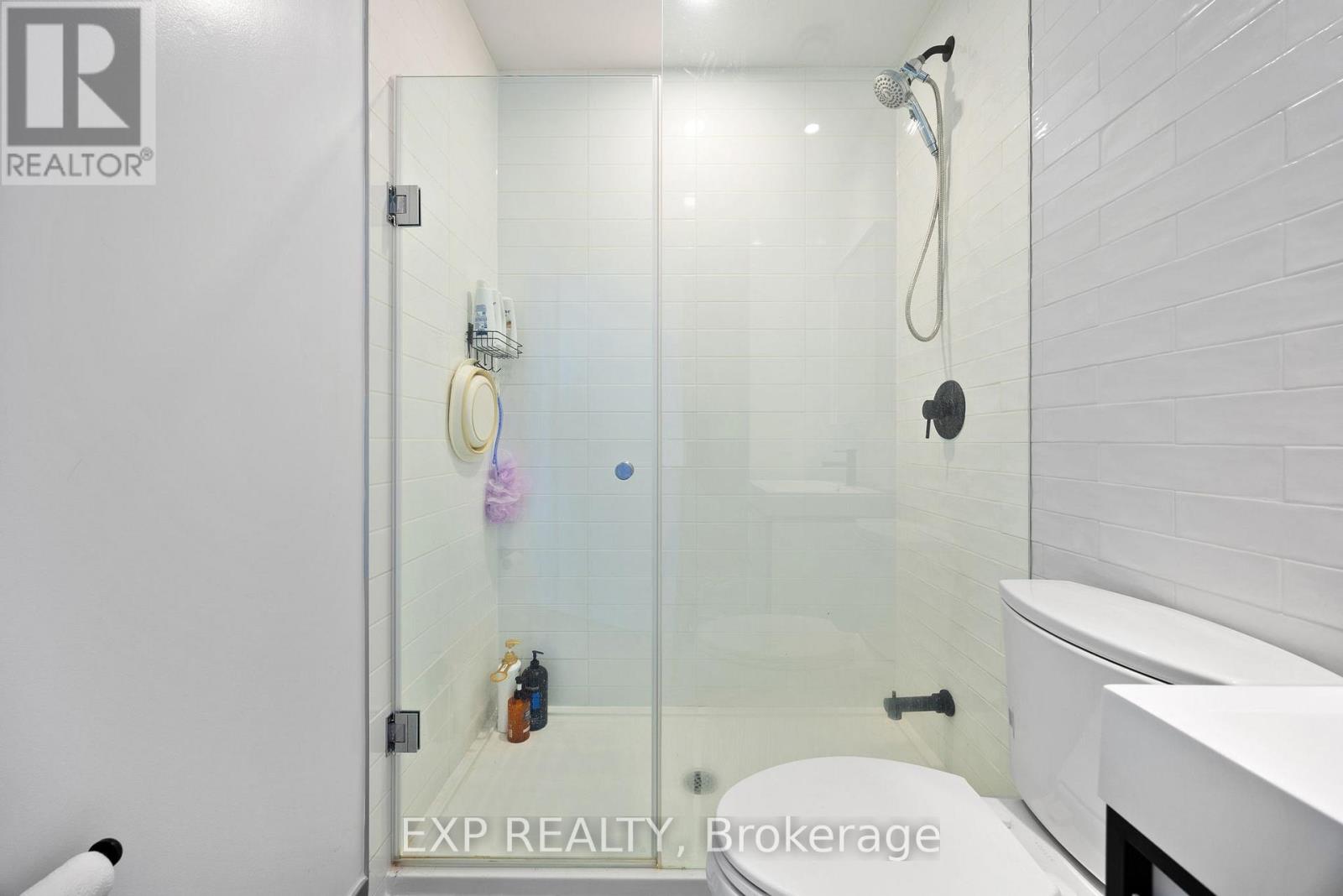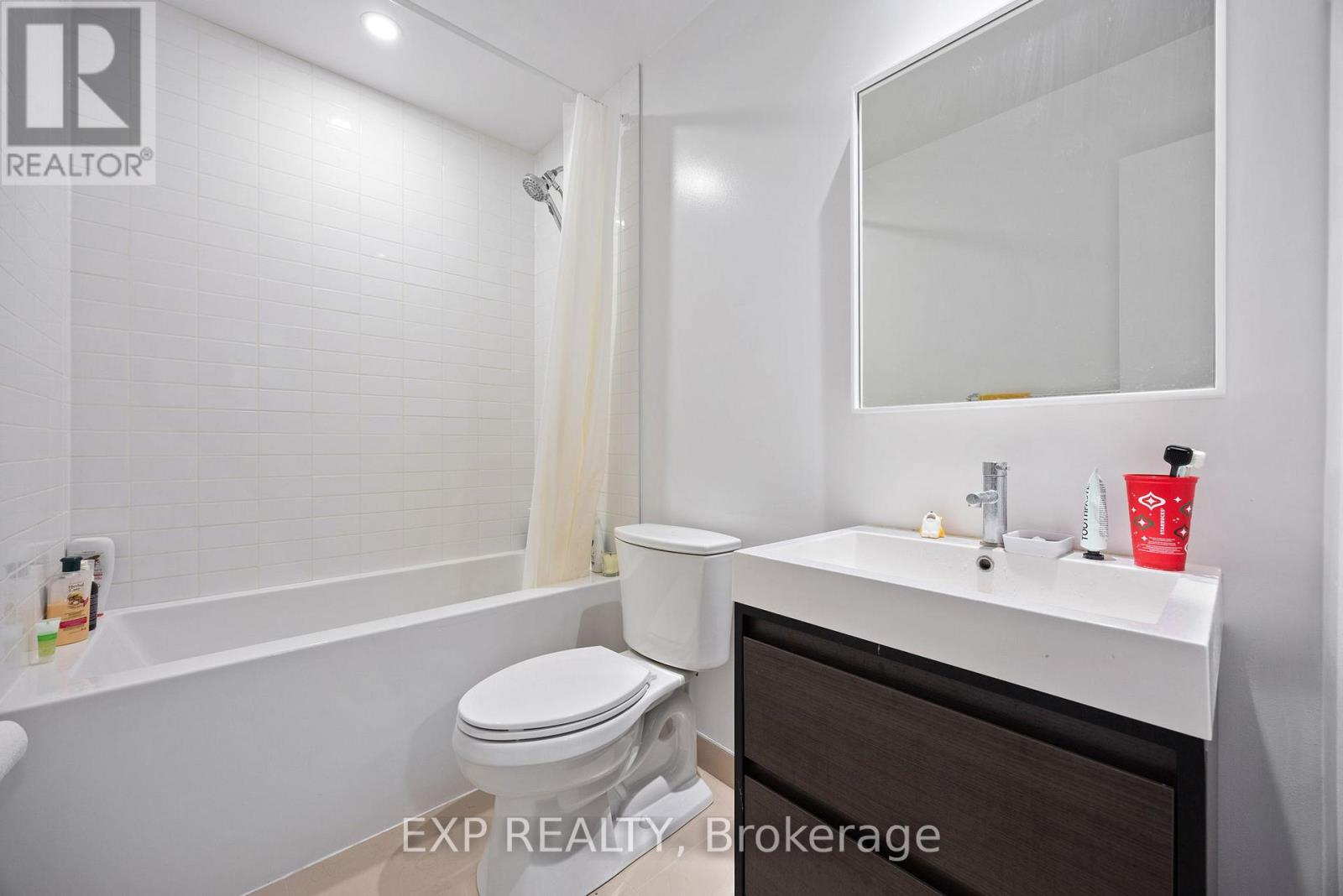446 - 150 Logan Avenue Toronto, Ontario M4M 0E4
$629,000Maintenance, Heat, Insurance, Common Area Maintenance, Water
$377.68 Monthly
Maintenance, Heat, Insurance, Common Area Maintenance, Water
$377.68 MonthlyDiscover the perfect blend of contemporary design and historic charm at award-winning Wonder Condos in Leslieville. Seamlessly integrated into a renowned former bread factory. This modern, bright 1-bedroom plus den features 2 full bathrooms, with the den easily convertible into a 2nd bedroom thanks to its spacious layout and large closet. Enjoy a sunlit main bedroom with an ensuite bathroom. Located in a vibrant neighborhood, it's just a 4-minute walk to TTC streetcar for easy downtown access. Explore nearby shops, grocery stores, coffee shops, schools, and more, including a public library and community center. Exceptional amenities include a rooftop lounge with lush gardens and BBQs, a full gym, large co-working space, convenient dog wash station, visitor parking, secure bike storage, and much more. Experience urban living elevated to new heights! (id:24801)
Property Details
| MLS® Number | E9461764 |
| Property Type | Single Family |
| Community Name | South Riverdale |
| AmenitiesNearBy | Park, Public Transit |
| CommunityFeatures | Pet Restrictions, Community Centre |
| Features | Balcony, In Suite Laundry |
Building
| BathroomTotal | 2 |
| BedroomsAboveGround | 1 |
| BedroomsBelowGround | 1 |
| BedroomsTotal | 2 |
| Amenities | Visitor Parking, Exercise Centre, Security/concierge, Recreation Centre |
| CoolingType | Central Air Conditioning, Ventilation System |
| ExteriorFinish | Concrete |
| FireProtection | Smoke Detectors |
| FoundationType | Poured Concrete |
| HeatingFuel | Natural Gas |
| HeatingType | Forced Air |
| SizeInterior | 499.9955 - 598.9955 Sqft |
| Type | Apartment |
Land
| Acreage | No |
| LandAmenities | Park, Public Transit |
| ZoningDescription | Residental |
Rooms
| Level | Type | Length | Width | Dimensions |
|---|---|---|---|---|
| Main Level | Bedroom | 3.048 m | 2.7432 m | 3.048 m x 2.7432 m |
| Main Level | Den | 2.7432 m | 1.8288 m | 2.7432 m x 1.8288 m |
| Main Level | Living Room | 2.6924 m | 2.5908 m | 2.6924 m x 2.5908 m |
| Main Level | Bathroom | 2.7432 m | 1.524 m | 2.7432 m x 1.524 m |
| Main Level | Bathroom | 2.7432 m | 1.524 m | 2.7432 m x 1.524 m |
Interested?
Contact us for more information
Nick Paschos
Salesperson
4711 Yonge St 10th Flr, 106430
Toronto, Ontario M2N 6K8

























